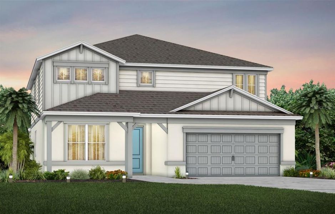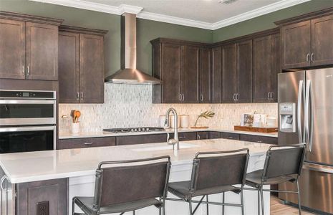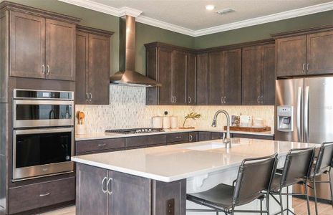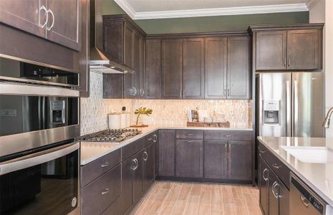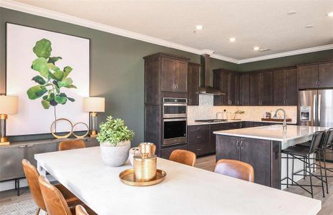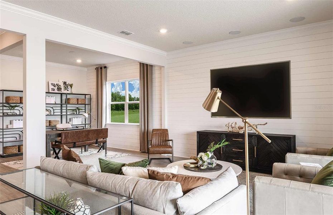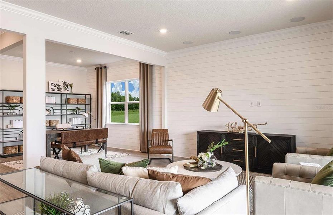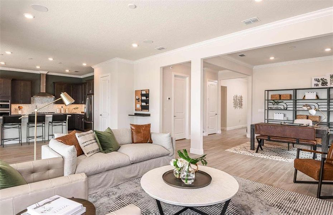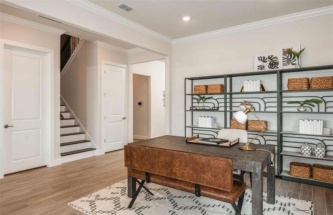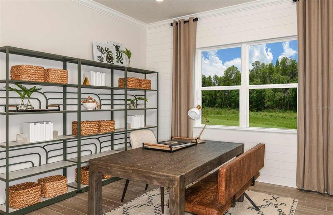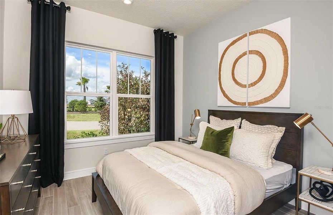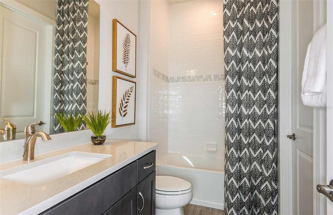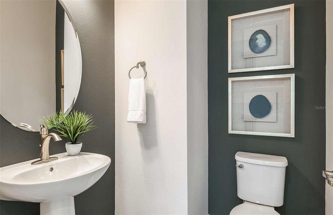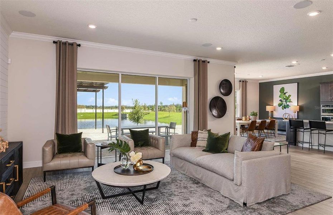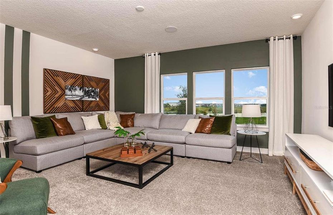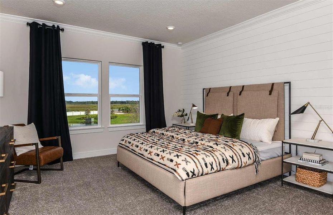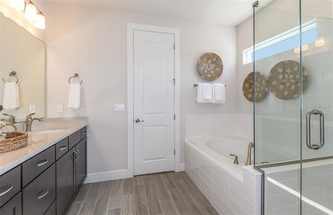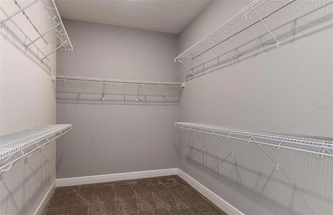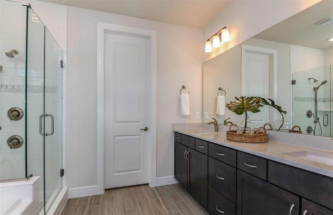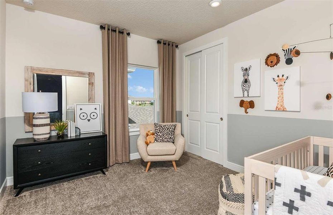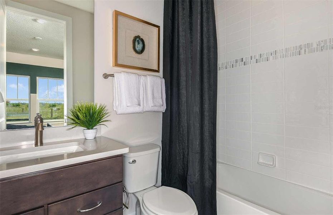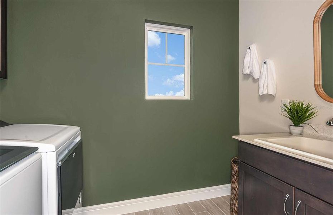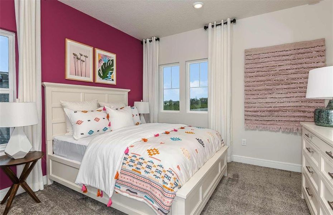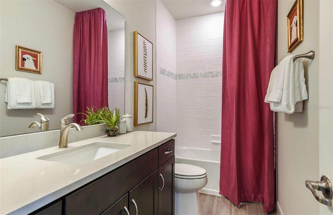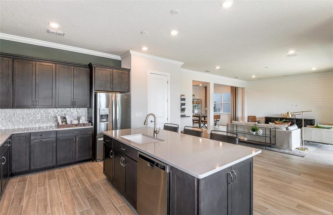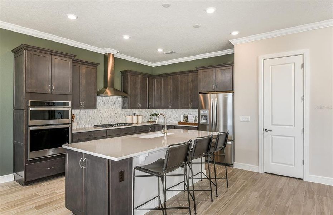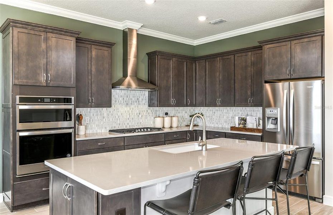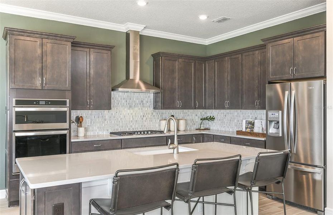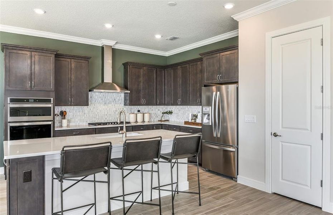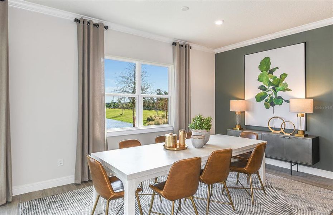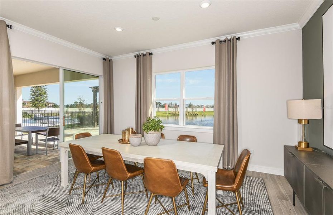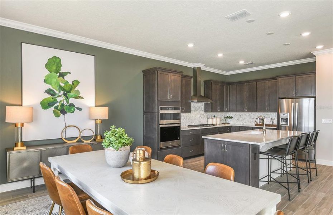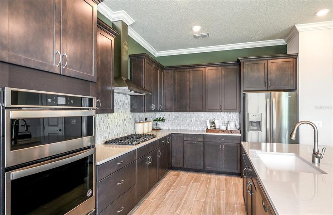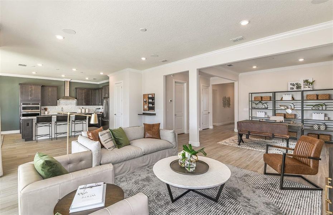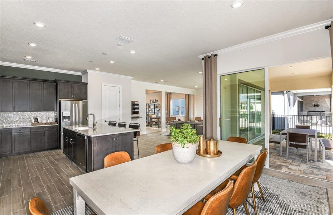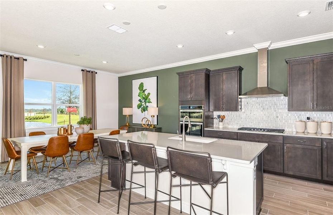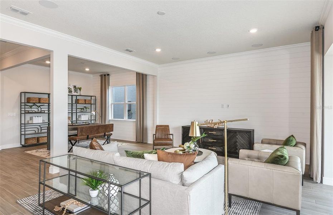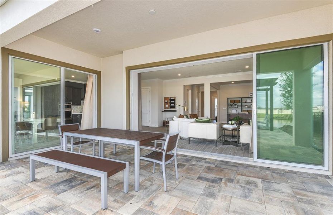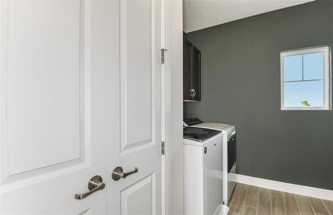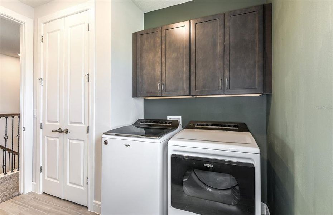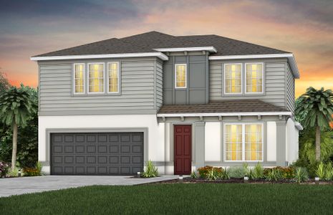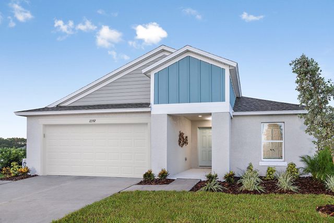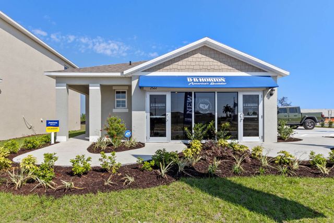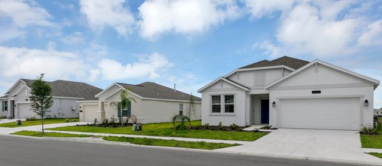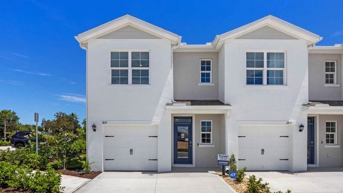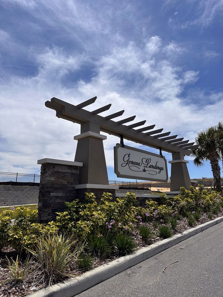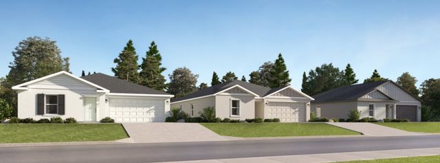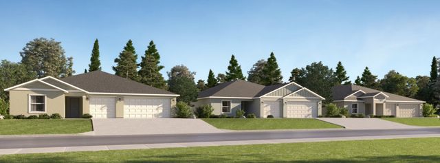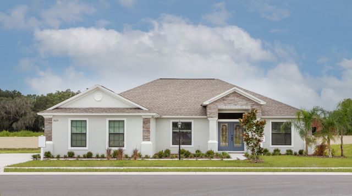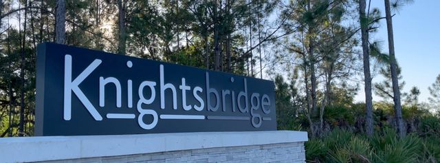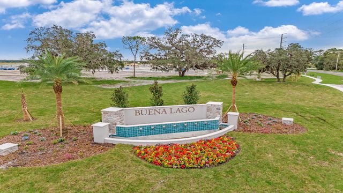Pending/Under Contract
Incentives available
$564,090
3134 Norcott Drive, Davenport, FL 33837
Yellowstone Plan
5 bd · 4.5 ba · 2 stories · 3,416 sqft
Incentives available
$564,090
Home Highlights
- North Facing
Garage
Attached Garage
Walk-In Closet
Utility/Laundry Room
Dining Room
Family Room
Porch
Carpet Flooring
Central Air
Dishwasher
Microwave Oven
Tile Flooring
Disposal
Living Room
Home Description
At Pulte, we build our homes with you in mind. Every inch was thoughtfully designed to best meet your needs, making your life better, happier and easier. The new construction Yellowstone home is a master at utilizing space by providing ample closets in every bedroom, conveniently located storage and linen closets throughout the home, and a large open-concept entertaining space. This home features our Coastal exterior, 5 bedrooms, 4 full bathrooms, a powder room, a flex space, a spacious loft, a covered lanai, a 3-car tandem garage, all appliances, window blinds, and our Luxe Warmth design package. Upon entry, you'll find a guest bedroom featuring an en-suite bathroom and walk-in closet. Moving toward the living area, you'll find the flex space, powder room, gathering room, gourmet kitchen and café. The kitchen features built-in appliances, a walk-in corner pantry, a large center island, Burlap light brown cabinets with Lagoon quartz countertops, and a mosaic backsplash. The adjacent covered lanai makes indoor/outdoor entertaining a breeze thanks to pocket sliding glass doors. The second floor features a spacious loft, the laundry room, a guest suite, two additional bedrooms, the third bathroom, and the owner's suite - which boasts a large walk-in closet, a linen closet, upgraded en suite bathroom featuring an extended dual-sink Blanco Maple quartz-topped vanity, a private water closet, and super walk-in shower. Professionally curated design selections for this Yellowstone dream home include our Coastal CO2 exterior, Smart Home package, pocket sliding glass doors at the gathering room, built-in kitchen appliances, upgraded cabinets with quartz countertops, laundry room utility sink addition, washer and dryer, window blinds, upgraded owner’s bathroom, designer tile accents in the kitchen and bathrooms, White Surf porcelain tile flooring in the first floor living areas, the flex room, bathrooms and laundry room, wet areas, soft, stain-resistant Ornamental Gate carpet in the bedrooms and second floor living areas, interior trim and door upgrades, and so much more. Welcome home to Hartford Terrace in Davenport! Pulte's hottest new community in the flourishing city of Davenport will feature a collection of single-family homes and townhomes with a variety of onsite amenities and a location near everything – shopping, dining, entertainment, schools, and major highways. Located just off Highway 27, Hartford Terrace offers Smart Home technology in all homes, a resort style community pool with cabana, a sports field, playground, dog stations, walking trails, and 1-Gig high speed internet and streaming TV included in the HOA. Hartford Terrace is now pre-selling – visit today to learn about available offers and incentives.
Home Details
*Pricing and availability are subject to change.- Garage spaces:
- 3
- Property status:
- Pending/Under Contract
- Lot size (acres):
- 0.18
- Size:
- 3,416 sqft
- Stories:
- 2
- Beds:
- 5
- Baths:
- 4.5
- Facing direction:
- North
Construction Details
- Builder Name:
- Pulte Homes
- Completion Date:
- October, 2024
- Year Built:
- 2024
- Roof:
- Shingle Roofing
Home Features & Finishes
- Construction Materials:
- StuccoBlockCement
- Cooling:
- Central Air
- Flooring:
- Carpet FlooringTile Flooring
- Foundation Details:
- Slab
- Garage/Parking:
- Door OpenerGarageAttached GarageTandem Parking
- Home amenities:
- Green Construction
- Interior Features:
- Walk-In ClosetSliding DoorsLoft
- Kitchen:
- DishwasherMicrowave OvenOvenRefrigeratorDisposalBuilt-In OvenCook Top
- Laundry facilities:
- Laundry Facilities On Upper LevelDryerWasherUtility/Laundry Room
- Lighting:
- Lighting
- Pets:
- Pets AllowedCat(s) Only AllowedDog(s) Only Allowed
- Property amenities:
- SidewalkDeckPorch
- Rooms:
- Bonus RoomKitchenDining RoomFamily RoomLiving RoomOpen Concept Floorplan
- Security system:
- Fire Sprinkler SystemSmoke Detector

Considering this home?
Our expert will guide your tour, in-person or virtual
Need more information?
Text or call (888) 486-2818
Utility Information
- Heating:
- Electric Heating, Heat Pump, Thermostat, Water Heater, Central Heating
- Utilities:
- Electricity Available, Underground Utilities, Phone Available, HVAC, Cable Available, Water Available
Hartford Terrace Community Details
Community Amenities
- Dining Nearby
- Energy Efficient
- Playground
- Sport Court
- Community Pool
- Park Nearby
- Soccer Field
- Cabana
- Sidewalks Available
- Walking, Jogging, Hike Or Bike Trails
- Resort-Style Pool
- Entertainment
- Shopping Nearby
Neighborhood Details
Davenport, Florida
Polk County 33837
Schools in Polk County School District
- Grades PK-PKPublic
haines city headstart center
1.0 mi1008 avenue d
GreatSchools’ Summary Rating calculation is based on 4 of the school’s themed ratings, including test scores, student/academic progress, college readiness, and equity. This information should only be used as a reference. NewHomesMate is not affiliated with GreatSchools and does not endorse or guarantee this information. Please reach out to schools directly to verify all information and enrollment eligibility. Data provided by GreatSchools.org © 2024
Average Home Price in 33837
Getting Around
Air Quality
Taxes & HOA
- Tax Year:
- 2023
- HOA Name:
- Castle Group Management
- HOA fee:
- $83/monthly
- HOA fee requirement:
- Mandatory
- HOA fee includes:
- Cable TV
Estimated Monthly Payment
Recently Added Communities in this Area
Nearby Communities in Davenport
New Homes in Nearby Cities
More New Homes in Davenport, FL
Listed by Ellie Hunter, elliegracerealty@gmail.com
PULTE REALTY OF NORTH FLORIDA LLC, MLS O6206235
PULTE REALTY OF NORTH FLORIDA LLC, MLS O6206235
IDX information is provided exclusively for personal, non-commercial use, and may not be used for any purpose other than to identify prospective properties consumers may be interested in purchasing. Information is deemed reliable but not guaranteed. Some IDX listings have been excluded from this website. Listing Information presented by local MLS brokerage: NewHomesMate LLC (888) 486-2818
Read MoreLast checked Nov 18, 2:00 pm
