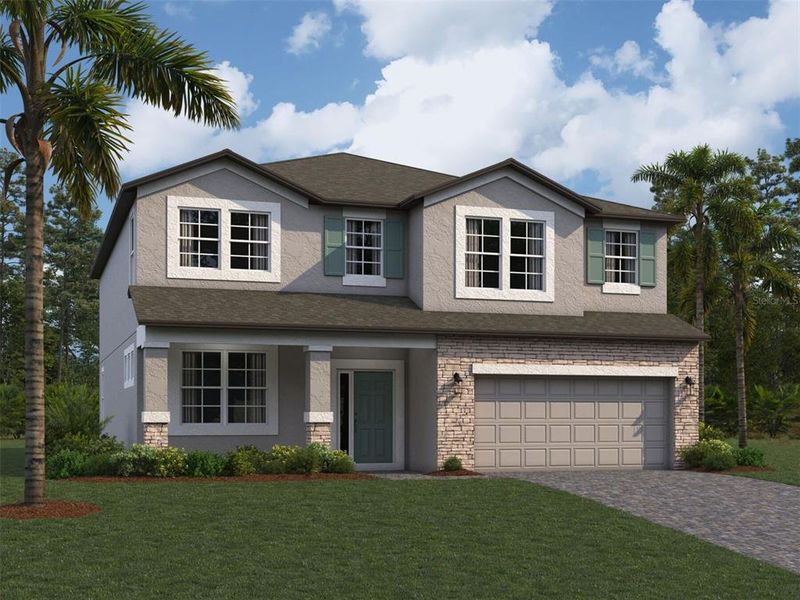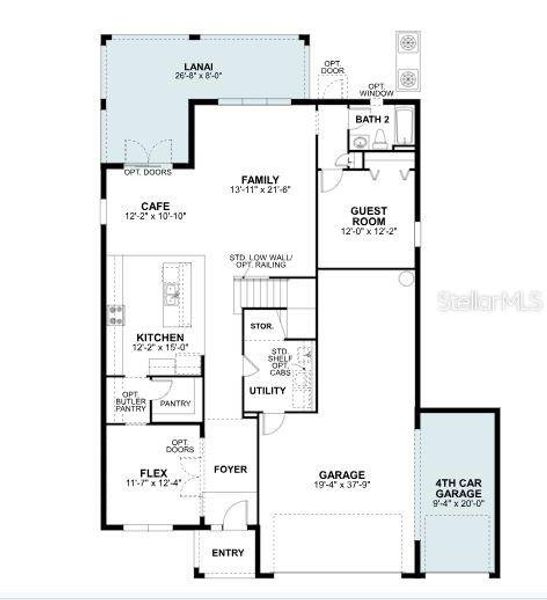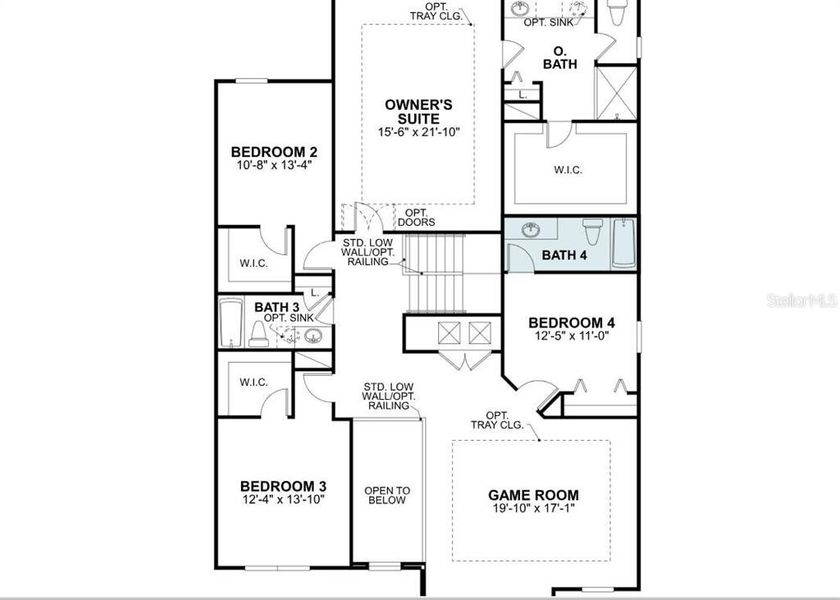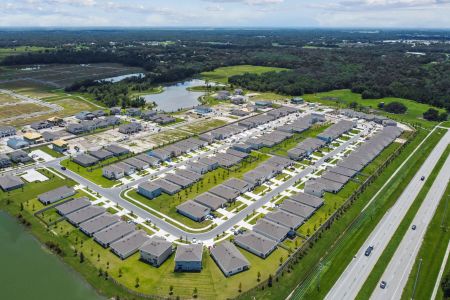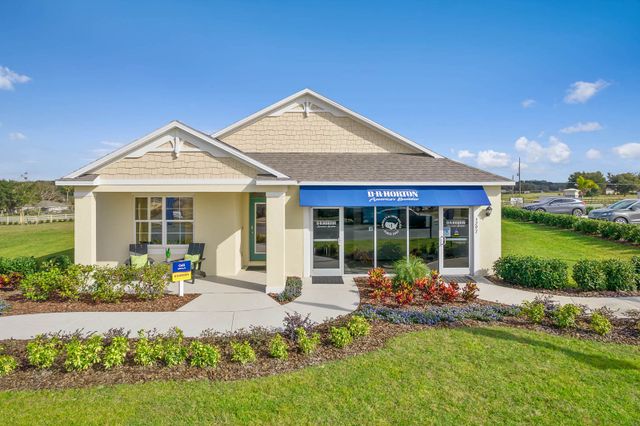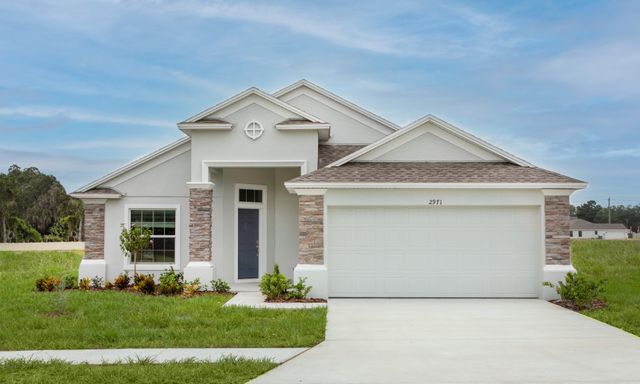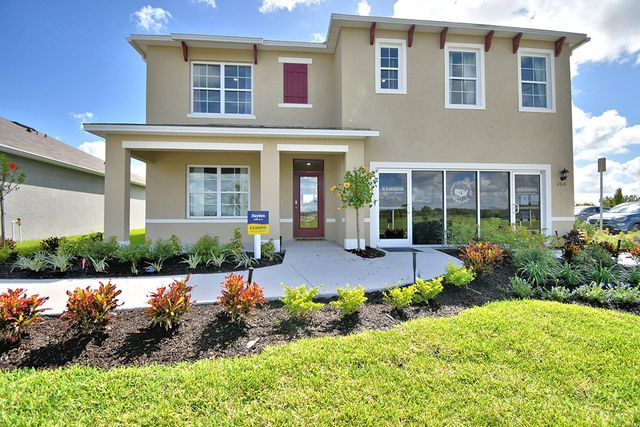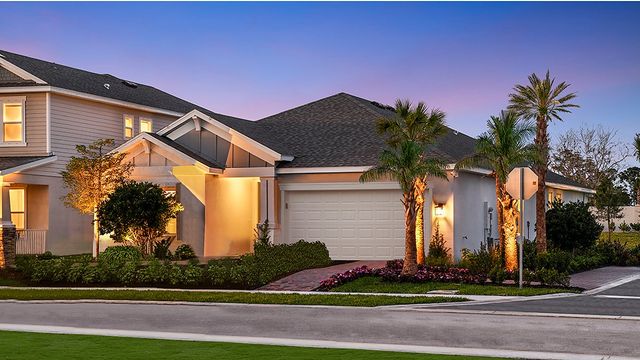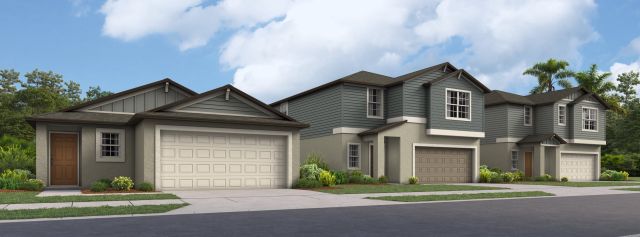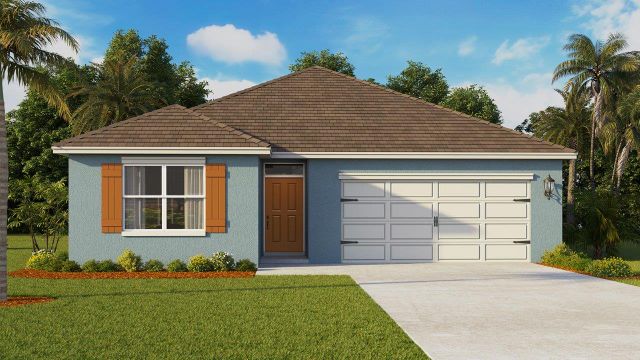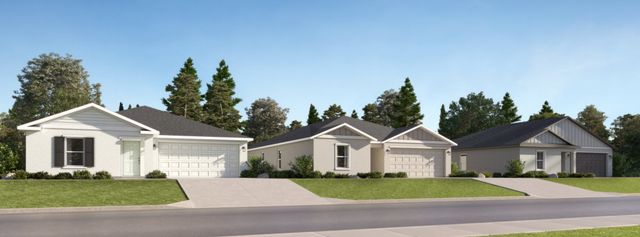Move-in Ready
Lowered rates
Closing costs covered
Flex cash
$699,990
5263 Peony Court, Lakeland, FL 33811
Mira Lago Plan
5 bd · 4 ba · 2 stories · 3,531 sqft
Lowered rates
Closing costs covered
Flex cash
$699,990
Home Highlights
Garage
Attached Garage
Walk-In Closet
Utility/Laundry Room
Family Room
Porch
Carpet Flooring
Central Air
Dishwasher
Microwave Oven
Tile Flooring
Disposal
Office/Study
Kitchen
Primary Bedroom Upstairs
Home Description
Welcome to this exceptional 5-bedroom, 4-bathroom home located at 5263 Peony Court in the vibrant city of Lakeland, FL. This new construction property, thoughtfully built by M/I Homes, spans 3,531 square feet, offering ample space and modern comforts for you and your family. As you step inside, you are greeted with a spacious layout that includes 2 stories, providing a sense of openness and sophistication throughout the home. The main level features a guest bedroom, a flex room, and a cozy living area, perfect for relaxing or entertaining guests, while the upstairs boasts the remaining bedrooms for privacy and relaxation. The heart of the home lies in the well-designed kitchen, where you'll find top-of-the-line appliances and plenty of counter space for preparing delicious meals. Whether you're a culinary enthusiast or simply enjoy hosting gatherings, this kitchen is sure to meet your needs and inspire your inner chef. Each of the 4 bathrooms in this home is elegantly styled and equipped with modern fixtures, offering a spa-like experience for unwinding after a long day. The bedrooms are generously sized and provide a peaceful retreat for rest and rejuvenation. Outdoor enthusiasts will appreciate the outdoor space this property offers. From the lush greenery surrounding the home to the potential for creating your own outdoor oasis, there is plenty of room for recreation and relaxation under the sun. With a 4-car garage, there is ample room for your vehicles and guests' vehicles, ensuring convenience and peace of mind. Located in Lakeland, FL, this property is conveniently situated near a variety of amenities, including shopping centers, dining options, parks, and schools. The area also offers easy access to major highways, making commuting a breeze.
Home Details
*Pricing and availability are subject to change.- Garage spaces:
- 4
- Property status:
- Move-in Ready
- Lot size (acres):
- 0.14
- Size:
- 3,531 sqft
- Stories:
- 2
- Beds:
- 5
- Baths:
- 4
- Facing direction:
- Northeast
Construction Details
- Builder Name:
- M/I Homes
- Completion Date:
- July, 2024
- Year Built:
- 2024
- Roof:
- Shingle Roofing
Home Features & Finishes
- Construction Materials:
- StuccoWood FrameBlock
- Cooling:
- Central Air
- Flooring:
- Carpet FlooringTile Flooring
- Foundation Details:
- Slab
- Garage/Parking:
- GarageCovered Garage/ParkingAttached GarageTandem Parking
- Home amenities:
- Internet
- Interior Features:
- Walk-In ClosetTray Ceiling
- Kitchen:
- DishwasherMicrowave OvenOvenRefrigeratorDisposalBuilt-In OvenCook Top
- Laundry facilities:
- DryerWasherUtility/Laundry Room
- Lighting:
- Exterior LightingStreet Lights
- Pets:
- Pets Allowed
- Property amenities:
- SidewalkPorch
- Rooms:
- Bonus RoomKitchenDen RoomOffice/StudyFamily RoomPrimary Bedroom Upstairs

Considering this home?
Our expert will guide your tour, in-person or virtual
Need more information?
Text or call (888) 486-2818
Utility Information
- Heating:
- Thermostat, Central Heating
- Utilities:
- Electricity Available, Underground Utilities, Cable Available, Water Available
Hawthorne Ranch Community Details
Community Amenities
- Grill Area
- Dining Nearby
- Playground
- Lake Access
- Fitness Center/Exercise Area
- Club House
- Community Pool
- Park Nearby
- Amenity Center
- Picnic Area
- Splash Pad
- Cabana
- Shopping Mall Nearby
- Waterfront View
- Walking, Jogging, Hike Or Bike Trails
- Gym
- Shopping Nearby
Neighborhood Details
Lakeland, Florida
Polk County 33811
Schools in Polk County School District
GreatSchools’ Summary Rating calculation is based on 4 of the school’s themed ratings, including test scores, student/academic progress, college readiness, and equity. This information should only be used as a reference. NewHomesMate is not affiliated with GreatSchools and does not endorse or guarantee this information. Please reach out to schools directly to verify all information and enrollment eligibility. Data provided by GreatSchools.org © 2024
Average Home Price in 33811
Getting Around
Air Quality
Noise Level
99
50Calm100
A Soundscore™ rating is a number between 50 (very loud) and 100 (very quiet) that tells you how loud a location is due to environmental noise.
Taxes & HOA
- Tax Year:
- 2024
- Tax Rate:
- 1.5%
- HOA Name:
- LELAND MANAGEMENT
- HOA fee:
- $40/monthly
- HOA fee requirement:
- Mandatory
Estimated Monthly Payment
Recently Added Communities in this Area
Nearby Communities in Lakeland
New Homes in Nearby Cities
More New Homes in Lakeland, FL
Listed by Marshall Gray, salestampa@mihomes.com
M/I HOMES, MLS T3528760
M/I HOMES, MLS T3528760
IDX information is provided exclusively for personal, non-commercial use, and may not be used for any purpose other than to identify prospective properties consumers may be interested in purchasing. Information is deemed reliable but not guaranteed. Some IDX listings have been excluded from this website. Listing Information presented by local MLS brokerage: NewHomesMate LLC (888) 486-2818
Read MoreLast checked Nov 23, 8:00 am
