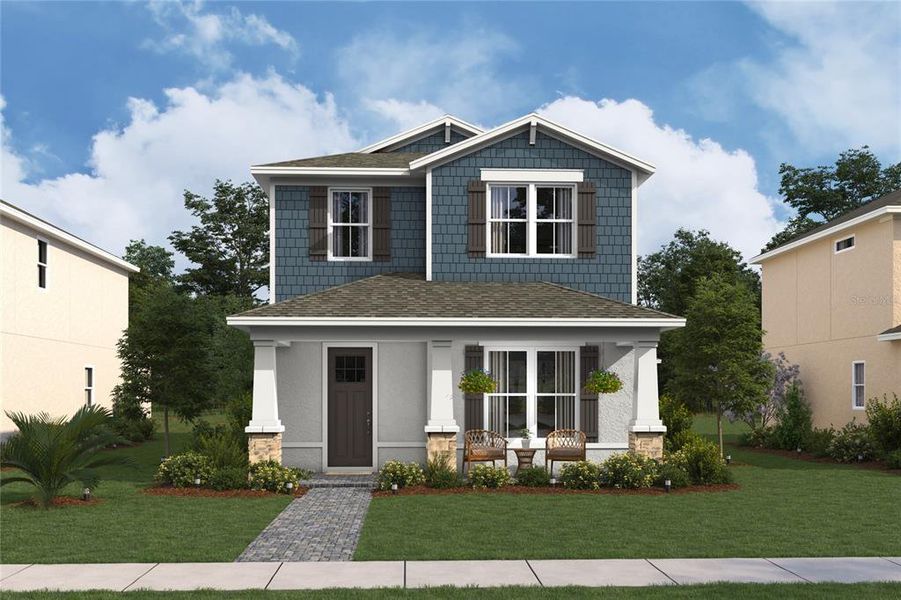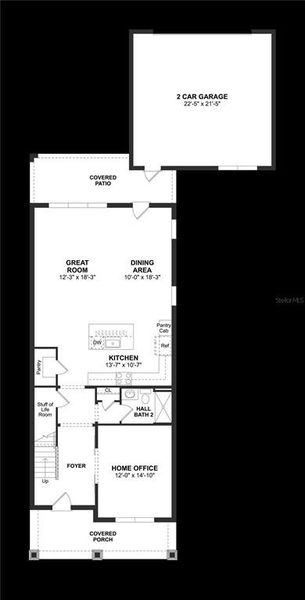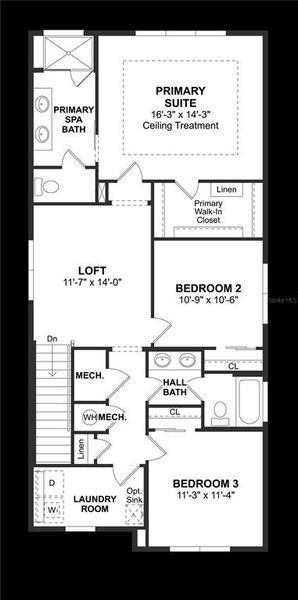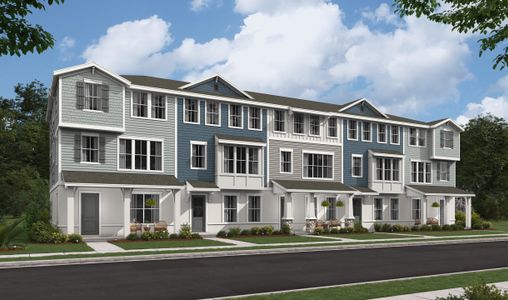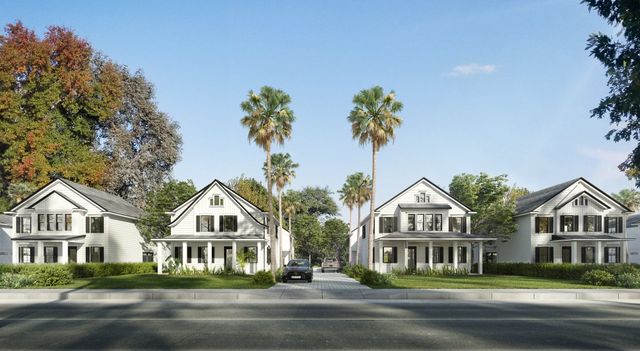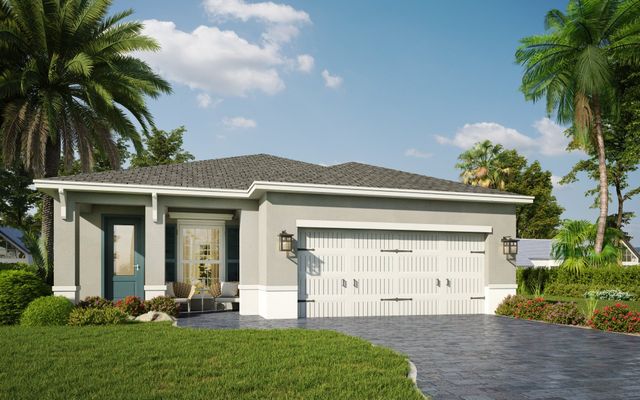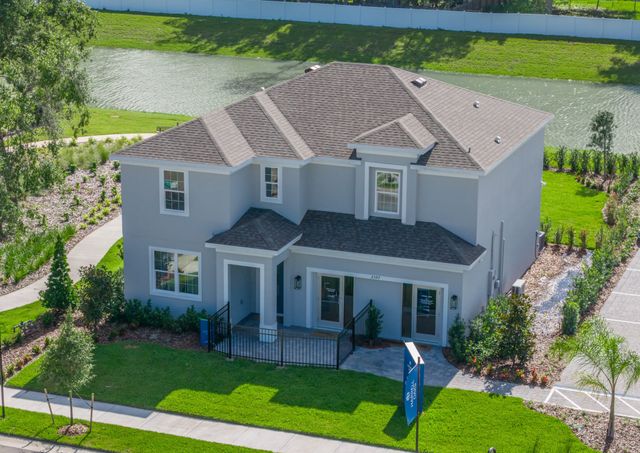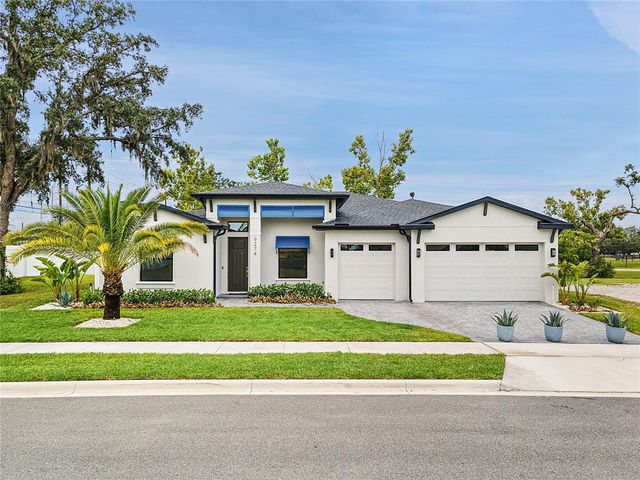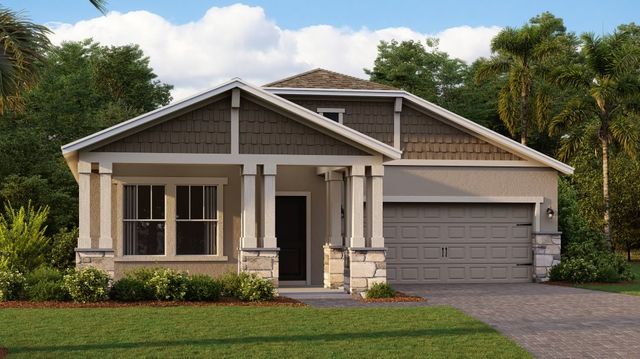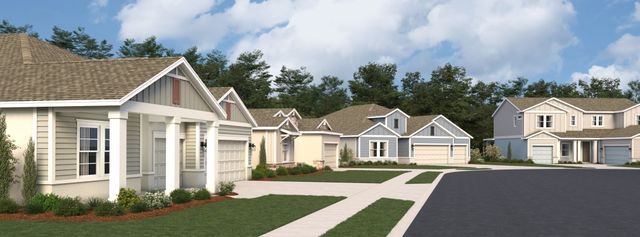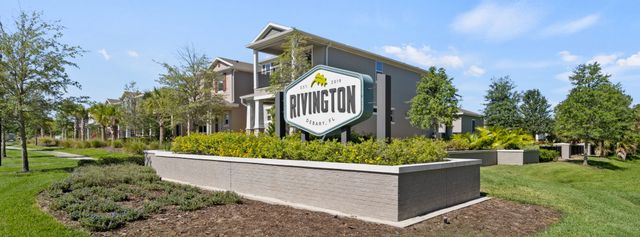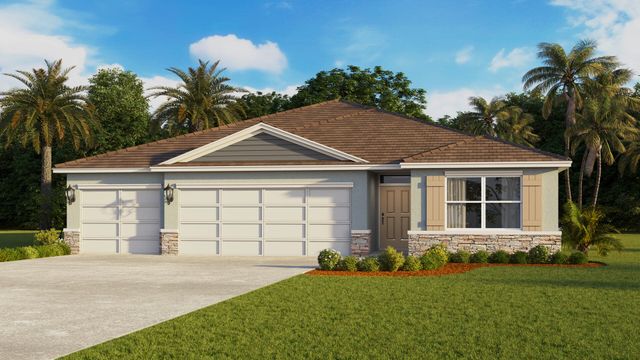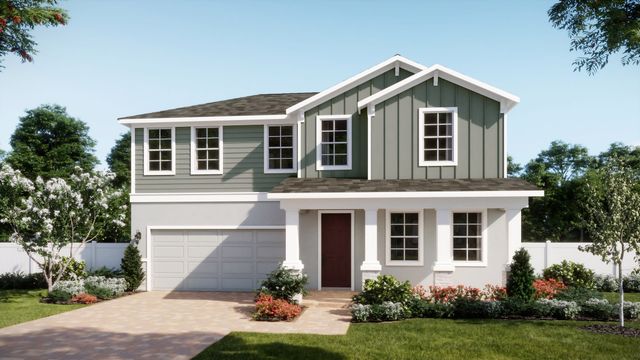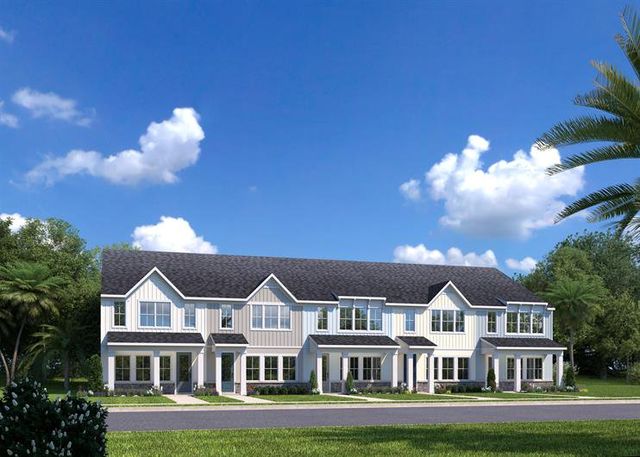Under Construction
$787,414
2164 Forest Circle, Unit 33, Orlando, FL 32803
Belle Isle III Plan
4 bd · 3 ba · 2 stories · 2,430 sqft
$787,414
Home Highlights
Garage
Attached Garage
Utility/Laundry Room
Dining Room
Family Room
Porch
Carpet Flooring
Central Air
Dishwasher
Microwave Oven
Tile Flooring
Living Room
Primary Bedroom Upstairs
Electricity Available
Refrigerator
Home Description
The Belle Isle Classic Look offers four bedrooms, three bathrooms and a 2-car garage. The versatile kitchen storage concept features for greater visibility and visual interest, as well as cabinet space to stowe away larger items and help conceal clutter. Shown with grey cabinets with 18" stacked uppers and stylish 6"x6" retro space hex modern tile backsplash adds a subtle flare to the kitchen's look. A generous island with white quartz countertops brightens this open kitchen design, with a white farmhouse sink, brushed nickel pendant lights and under cabinet lighting. The great room is spacious with plenty of windows for natural sunlight and ideal for entertaining. Just off the dining area is an expansive covered lanai to enjoy the outdoors. The luxurious primary suite and bath are the perfect ending to any day. The frameless glass shower enclosure, white standalone vanity with dual sinks, white framed mirrors and brushed nickel sconce lighting. So elegant and perfect with the Classic Look.
Home Details
*Pricing and availability are subject to change.- Garage spaces:
- 2
- Property status:
- Under Construction
- Neighborhood:
- Lawsona-Fern Creek
- Lot size (acres):
- 0.13
- Size:
- 2,430 sqft
- Stories:
- 2
- Beds:
- 4
- Baths:
- 3
- Facing direction:
- South
Construction Details
- Builder Name:
- K. Hovnanian® Homes
- Completion Date:
- November, 2024
- Year Built:
- 2024
- Roof:
- Shingle Roofing
Home Features & Finishes
- Construction Materials:
- StuccoBlock
- Cooling:
- Central Air
- Flooring:
- Ceramic FlooringCarpet FlooringTile Flooring
- Foundation Details:
- Slab
- Garage/Parking:
- Door OpenerGarageCovered Garage/ParkingRear Entry Garage/ParkingAttached Garage
- Interior Features:
- Sliding DoorsStorageLoft
- Kitchen:
- DishwasherMicrowave OvenOvenRefrigeratorBuilt-In OvenCook TopKitchen Range
- Laundry facilities:
- Utility/Laundry Room
- Pets:
- Cat(s) Only AllowedDog(s) Only Allowed
- Property amenities:
- Porch
- Rooms:
- Dining RoomFamily RoomLiving RoomOpen Concept FloorplanPrimary Bedroom Upstairs

Considering this home?
Our expert will guide your tour, in-person or virtual
Need more information?
Text or call (888) 486-2818
Utility Information
- Heating:
- Thermostat, Central Heating
- Utilities:
- Electricity Available, Underground Utilities, Water Available
Vdara Community Details
Community Amenities
- Dining Nearby
- Park Nearby
- Grocery Shopping Nearby
- Shopping Nearby
Neighborhood Details
Lawsona-Fern Creek Neighborhood in Orlando, Florida
Orange County 32803
Schools in Orange County School District
- Grades KG-12Public
juvenile detention
0.3 mi2800 s bumby ave
GreatSchools’ Summary Rating calculation is based on 4 of the school’s themed ratings, including test scores, student/academic progress, college readiness, and equity. This information should only be used as a reference. NewHomesMate is not affiliated with GreatSchools and does not endorse or guarantee this information. Please reach out to schools directly to verify all information and enrollment eligibility. Data provided by GreatSchools.org © 2024
Average Home Price in Lawsona-Fern Creek Neighborhood
Getting Around
9 nearby routes:
9 bus, 0 rail, 0 other
Air Quality
Noise Level
56
50Busy100
A Soundscore™ rating is a number between 50 (very loud) and 100 (very quiet) that tells you how loud a location is due to environmental noise.
Taxes & HOA
- Tax Year:
- 2023
- HOA Name:
- The Melrose Management Partnership
- HOA fee:
- $201.5/monthly
- HOA fee requirement:
- Mandatory
Estimated Monthly Payment
Recently Added Communities in this Area
Nearby Communities in Orlando
New Homes in Nearby Cities
More New Homes in Orlando, FL
Listed by Gretta Akellino, gakellino@khov.com
K HOVNANIAN FLORIDA REALTY, MLS O6208155
K HOVNANIAN FLORIDA REALTY, MLS O6208155
IDX information is provided exclusively for personal, non-commercial use, and may not be used for any purpose other than to identify prospective properties consumers may be interested in purchasing. Information is deemed reliable but not guaranteed. Some IDX listings have been excluded from this website. Listing Information presented by local MLS brokerage: NewHomesMate LLC (888) 486-2818
Read MoreLast checked Nov 21, 2:00 pm
