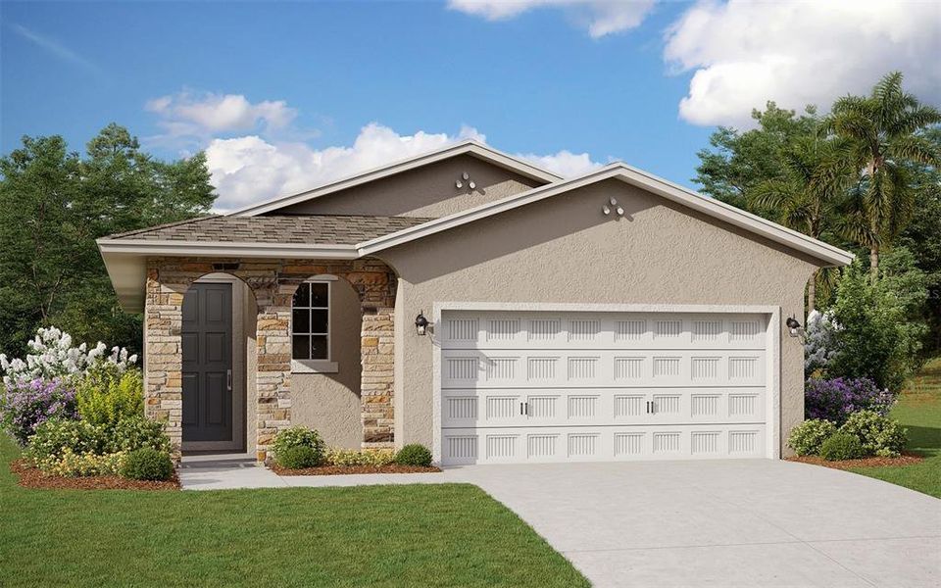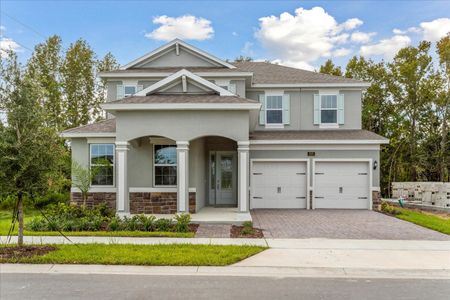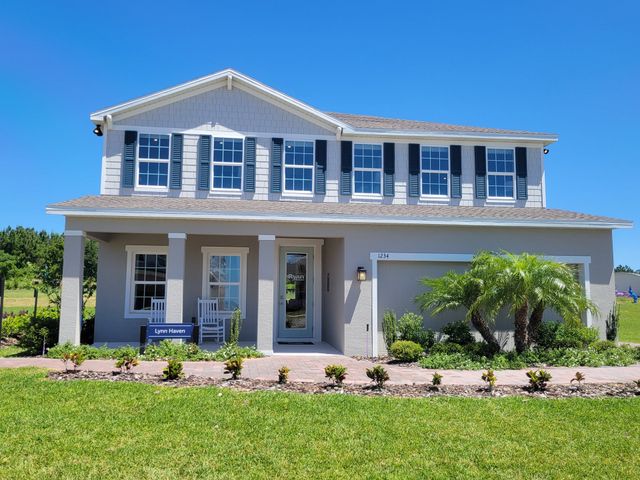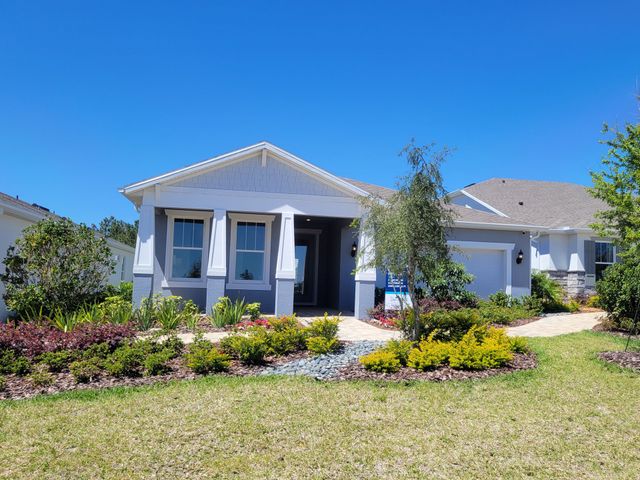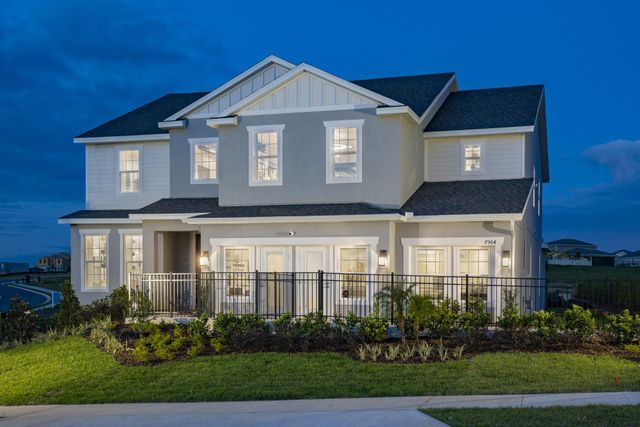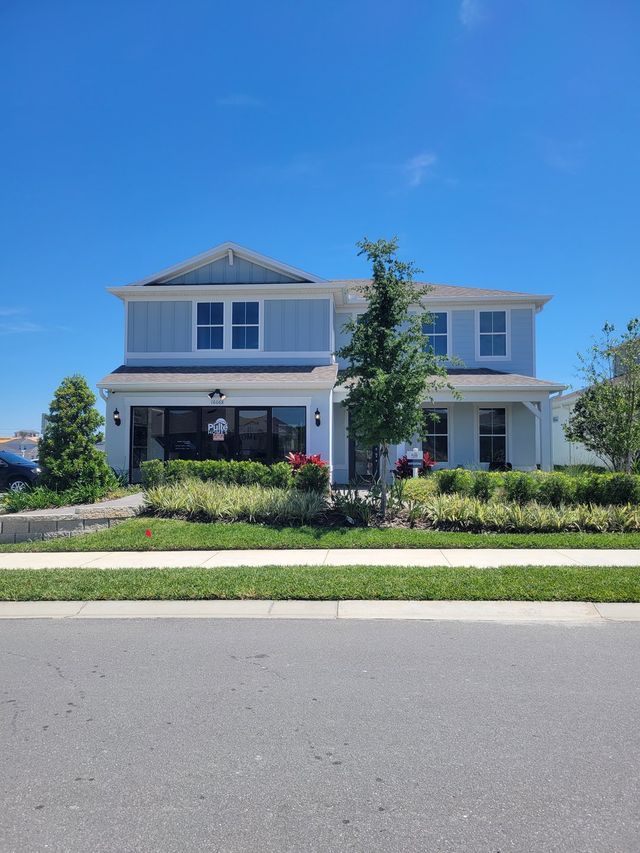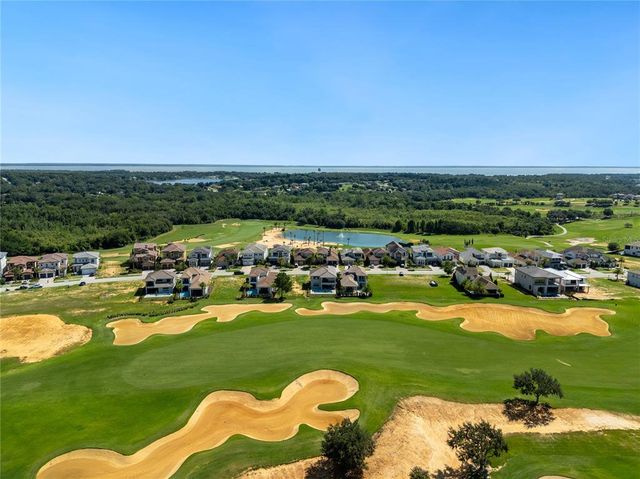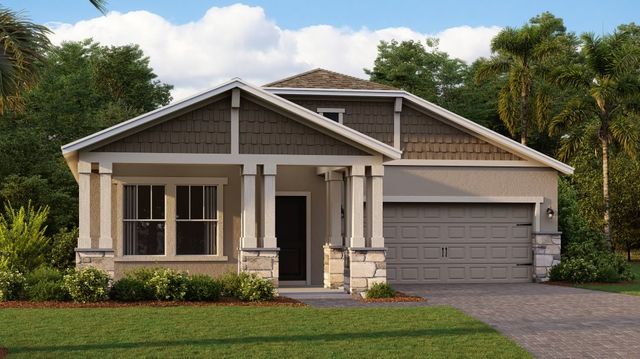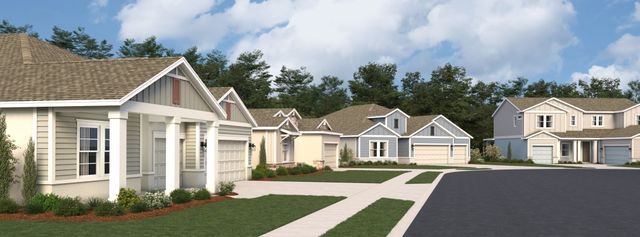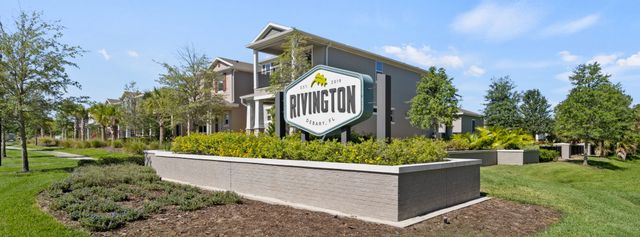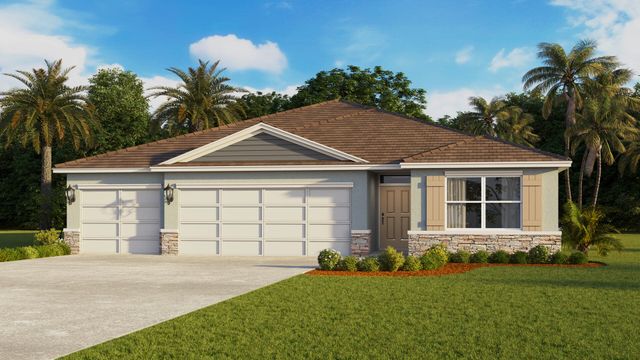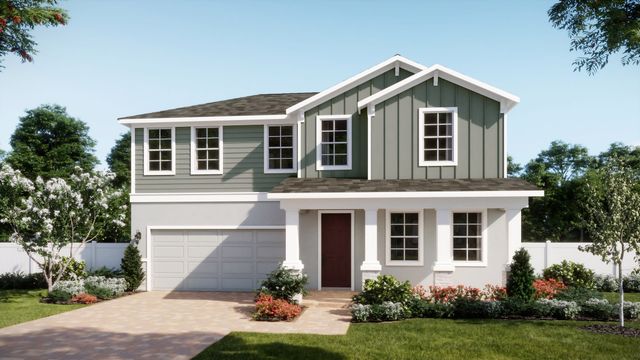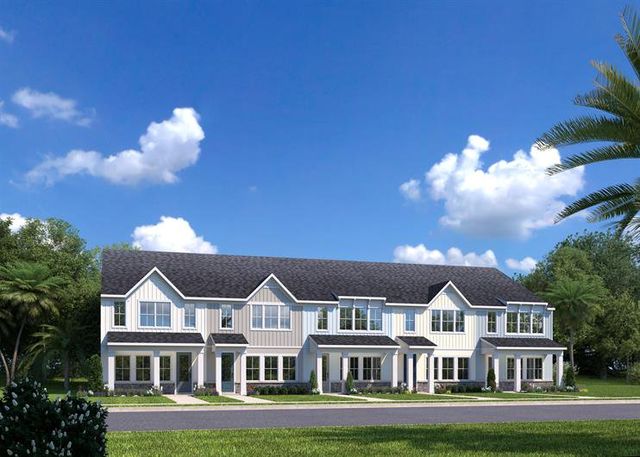Pending/Under Contract
Lowered rates
$471,202
1996 Sunshine Peak Drive, Minneola, FL 34715
Aspen Plan
4 bd · 3 ba · 1 story · 1,654 sqft
Lowered rates
$471,202
Home Highlights
Garage
Attached Garage
Walk-In Closet
Primary Bedroom Downstairs
Utility/Laundry Room
Dining Room
Family Room
Porch
Primary Bedroom On Main
Carpet Flooring
Central Air
Dishwasher
Microwave Oven
Tile Flooring
Disposal
Home Description
Sample Image. The Aspen is a beautifully crafted 4-bedroom, 2-bathroom home featuring an appealing exterior with stone and stucco accents. The front facade creates great curb appeal with its covered entry and charming details. Inside, the open-concept layout is perfect for modern living. The family room flows seamlessly into the dining area, creating an inviting space for entertaining. The kitchen can be upgraded to include a gourmet layout with an oversized island - a chef's dream. The spacious owner's suite provides a private retreat, while three additional bedrooms offer flexibility for families. Lovely options like the covered lanai extend the living space outdoors. Ideally situated in the Hills of Minneola community in Lake County, Florida, residents will enjoy proximity to the new turnpike interchange, top-rated schools, medical facilities, shopping, dining, and attractions galore. This 15-acre master-planned neighborhood offers great amenities like a community pool, parks, playgrounds, and a clubhouse. With its stylish design, prime location, and resort-style amenities, the Aspen in the Hills of Minneola presents an exceptional opportunity for luxury living in the heart of Central Florida. Let me know if you need any other details!
Home Details
*Pricing and availability are subject to change.- Garage spaces:
- 2
- Property status:
- Pending/Under Contract
- Lot size (acres):
- 0.21
- Size:
- 1,654 sqft
- Stories:
- 1
- Beds:
- 4
- Baths:
- 3
- Facing direction:
- West
Construction Details
- Builder Name:
- Dream Finders Homes
- Completion Date:
- December, 2024
- Year Built:
- 2024
- Roof:
- Shingle Roofing
Home Features & Finishes
- Appliances:
- Ice MakerSprinkler System
- Construction Materials:
- StuccoBlock
- Cooling:
- Central Air
- Flooring:
- Carpet FlooringTile Flooring
- Foundation Details:
- Slab
- Garage/Parking:
- GarageAttached Garage
- Interior Features:
- Walk-In ClosetSliding Doors
- Kitchen:
- DishwasherMicrowave OvenOvenDisposalBuilt-In OvenConvection OvenCook Top
- Laundry facilities:
- Utility/Laundry Room
- Pets:
- Pets Allowed
- Property amenities:
- SidewalkPorch
- Rooms:
- Primary Bedroom On MainKitchenDining RoomFamily RoomLiving RoomOpen Concept FloorplanPrimary Bedroom Downstairs
- Security system:
- Smoke Detector

Considering this home?
Our expert will guide your tour, in-person or virtual
Need more information?
Text or call (888) 486-2818
Utility Information
- Heating:
- Electric Heating, Thermostat, Water Heater
- Utilities:
- Electricity Available, Underground Utilities, Internet-Fiber
Hills of Minneola Community Details
Community Amenities
- Playground
- Fitness Center/Exercise Area
- Club House
- Community Pool
- Park Nearby
- Sidewalks Available
- Walking, Jogging, Hike Or Bike Trails
- Entertainment
- Master Planned
Neighborhood Details
Minneola, Florida
Lake County 34715
Schools in Lake County School District
GreatSchools’ Summary Rating calculation is based on 4 of the school’s themed ratings, including test scores, student/academic progress, college readiness, and equity. This information should only be used as a reference. NewHomesMate is not affiliated with GreatSchools and does not endorse or guarantee this information. Please reach out to schools directly to verify all information and enrollment eligibility. Data provided by GreatSchools.org © 2024
Average Home Price in 34715
Getting Around
Air Quality
Taxes & HOA
- Tax Year:
- 2023
- Tax Rate:
- 1.34%
- HOA Name:
- DREAM FINDERS HOMES
- HOA fee:
- $100/annual
- HOA fee requirement:
- Mandatory
- HOA fee includes:
- Maintenance Grounds
Estimated Monthly Payment
Recently Added Communities in this Area
Nearby Communities in Minneola
New Homes in Nearby Cities
More New Homes in Minneola, FL
Listed by Nancy Pruitt, PA, NancyPruitt1@gmail.com
OLYMPUS EXECUTIVE REALTY INC, MLS G5083280
OLYMPUS EXECUTIVE REALTY INC, MLS G5083280
IDX information is provided exclusively for personal, non-commercial use, and may not be used for any purpose other than to identify prospective properties consumers may be interested in purchasing. Information is deemed reliable but not guaranteed. Some IDX listings have been excluded from this website. Listing Information presented by local MLS brokerage: NewHomesMate LLC (888) 486-2818
Read MoreLast checked Nov 21, 8:00 pm
