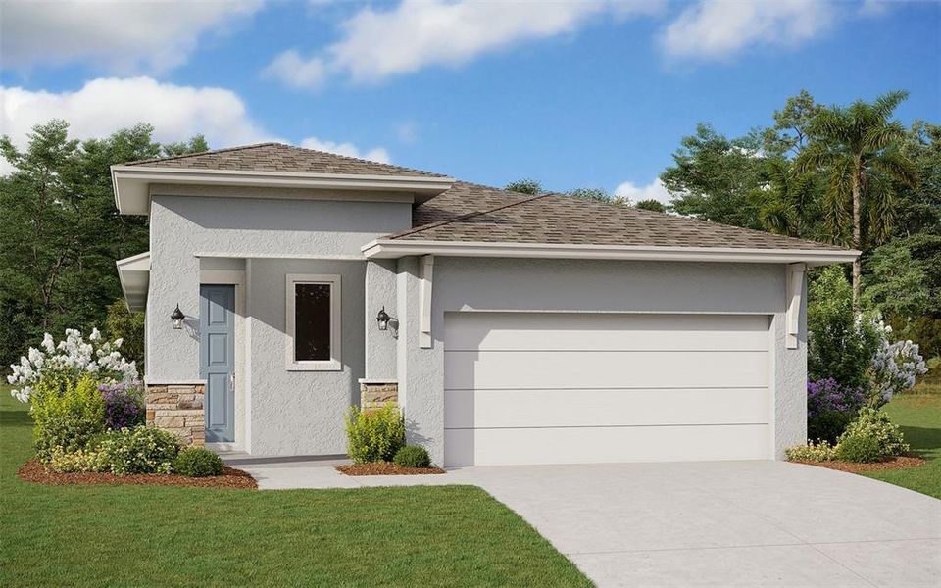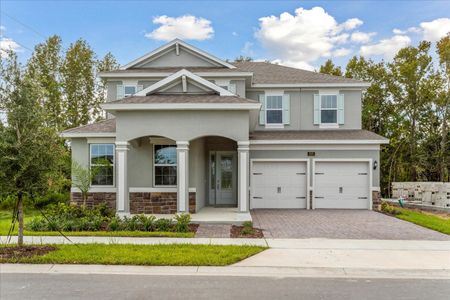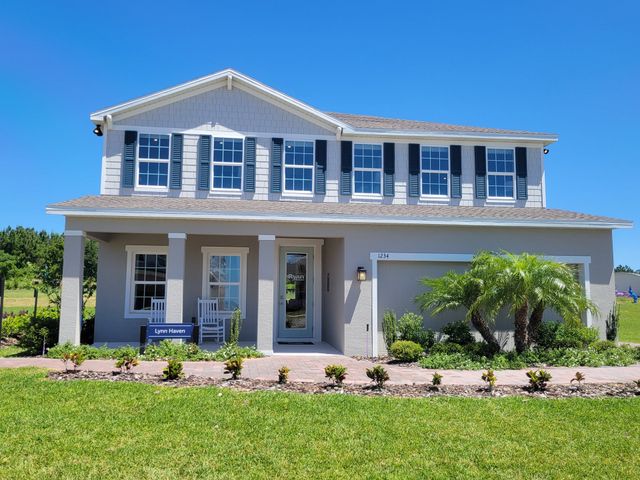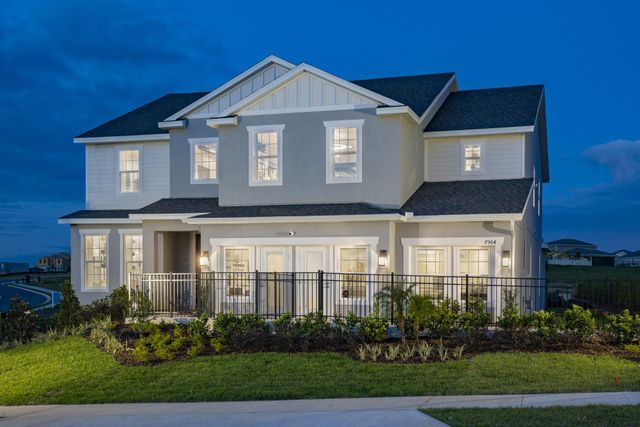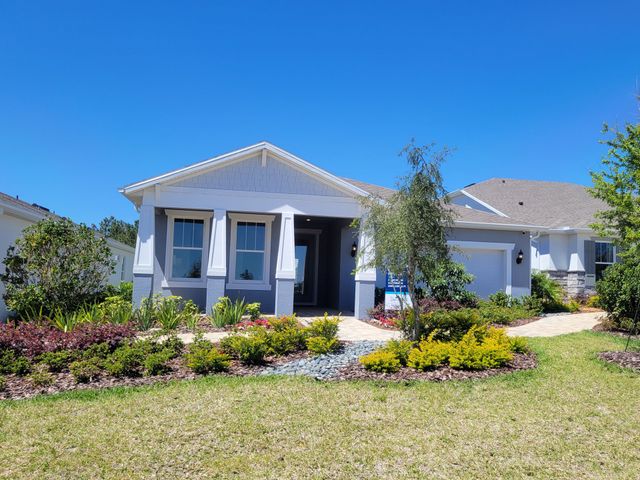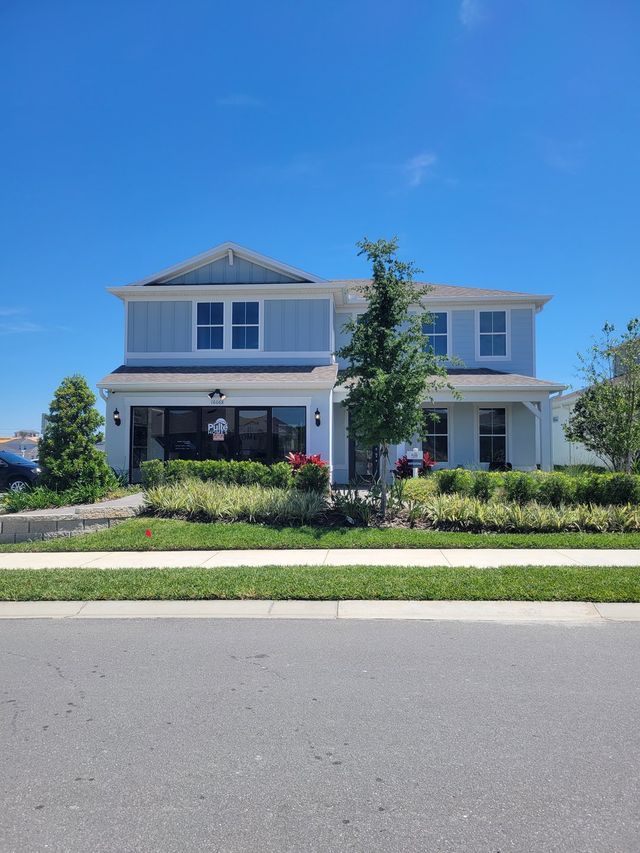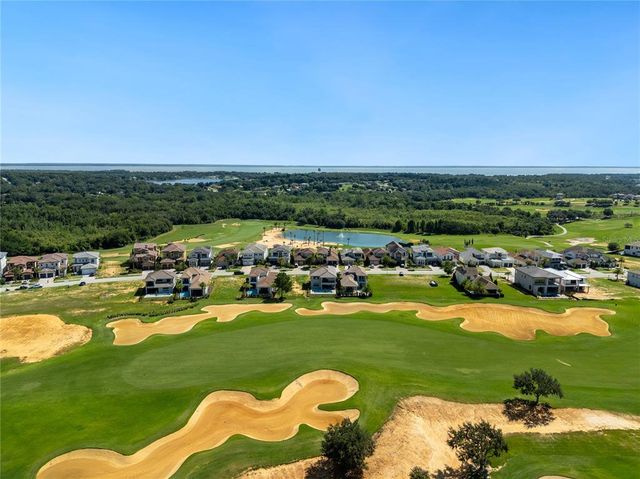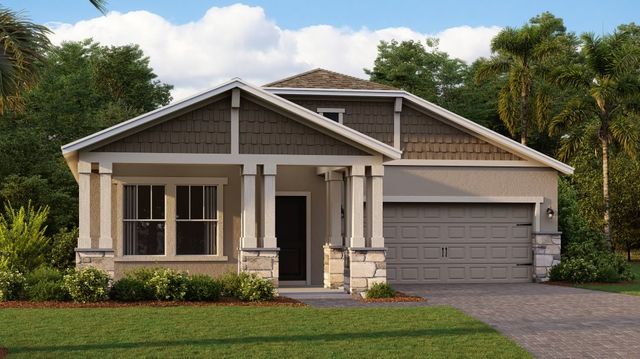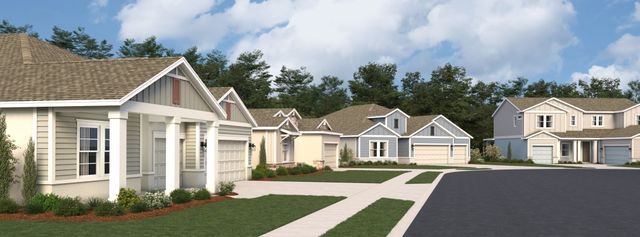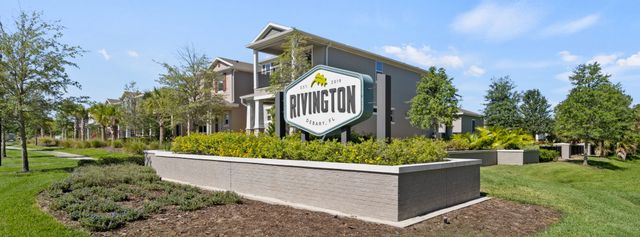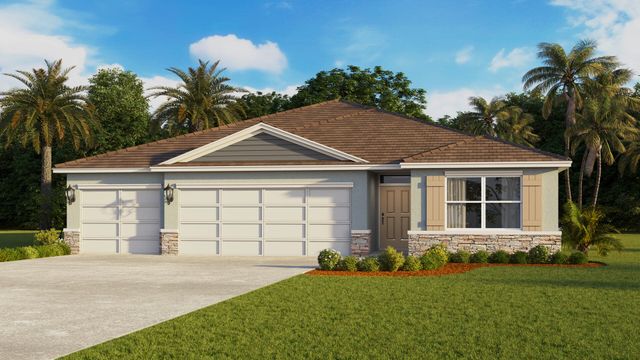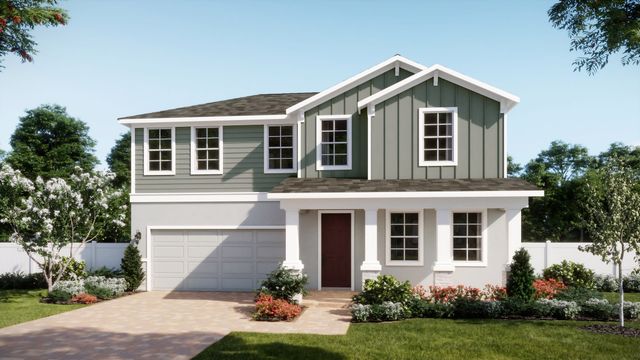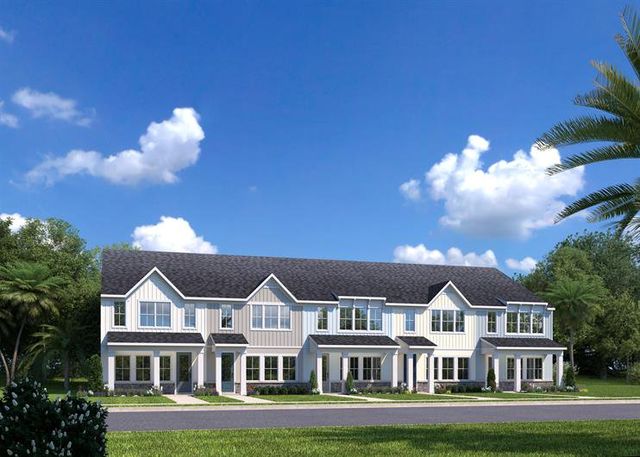Pending/Under Contract
Lowered rates
$481,018
2015 Sunshine Peak Drive, Minneola, FL 34715
4 bd · 2 ba · 1 story · 1,654 sqft
Lowered rates
$481,018
Home Highlights
Garage
Attached Garage
Walk-In Closet
Primary Bedroom Downstairs
Utility/Laundry Room
Dining Room
Family Room
Porch
Primary Bedroom On Main
Carpet Flooring
Central Air
Dishwasher
Microwave Oven
Tile Flooring
Disposal
Home Description
Sample Images!!! The Showstopper You've Been Waiting For! The magnificent Aspen model is a true gem, crafted to dazzle from the moment you step inside. Prepare to be wowed by the heart of this home - the dream kitchen that'll have you channeling your inner chef. A gourmand's paradise with a high-end oven/microwave duo and a sprawling island primed for hosting unforgettable gatherings. But the indulgences don't stop there! This stunner flaunts 4 sumptuous bedrooms and 2 lavish full baths, so you can sprawl out in splendor. Plus, a 2-car garage means no more jockeying for parking. Located in the opulent Hills of Minneola, a 15-acre palatial community, it's a residence fit for royalty. Enjoy a life of elegant convenience mere minutes from the sleek new Turnpike interchange. With a universe of tantalizing attractions, sublime dining destinations, retail therapy havens, and endless entertainment at your fingertips, the vibrant lifestyle you crave is yours. As if that weren't enough, residents are treated like kings and queens with a dazzling array of amenities - a shimmering community pool, lush parks, playgrounds fit for little princes and princesses, and a regal clubhouse. Surrounded by top-notch schools and medical facilities, Hills of Minneola is the crème de la crème for your forever home. Don't let this crowning jewel slip through your grasp! Seize your dream home today and step into a life of unparalleled luxury and elegance in the Hills of Minneola.
Home Details
*Pricing and availability are subject to change.- Garage spaces:
- 2
- Property status:
- Pending/Under Contract
- Lot size (acres):
- 0.21
- Size:
- 1,654 sqft
- Stories:
- 1
- Beds:
- 4
- Baths:
- 2
- Facing direction:
- West
Construction Details
- Builder Name:
- Dream Finders Homes
- Completion Date:
- December, 2024
- Year Built:
- 2024
- Roof:
- Shingle Roofing
Home Features & Finishes
- Appliances:
- Ice MakerSprinkler System
- Construction Materials:
- StuccoBlock
- Cooling:
- Central Air
- Flooring:
- Carpet FlooringTile Flooring
- Foundation Details:
- Slab
- Garage/Parking:
- GarageAttached Garage
- Interior Features:
- Walk-In ClosetSliding Doors
- Kitchen:
- DishwasherMicrowave OvenOvenDisposalBuilt-In OvenConvection OvenCook Top
- Laundry facilities:
- Utility/Laundry Room
- Pets:
- Pets Allowed
- Property amenities:
- SidewalkPorch
- Rooms:
- Primary Bedroom On MainKitchenDining RoomFamily RoomLiving RoomOpen Concept FloorplanPrimary Bedroom Downstairs
- Security system:
- Smoke Detector

Considering this home?
Our expert will guide your tour, in-person or virtual
Need more information?
Text or call (888) 486-2818
Utility Information
- Heating:
- Electric Heating, Thermostat, Water Heater
- Utilities:
- Electricity Available, Underground Utilities, Internet-Fiber
Hills of Minneola Community Details
Community Amenities
- Playground
- Fitness Center/Exercise Area
- Club House
- Community Pool
- Park Nearby
- Sidewalks Available
- Walking, Jogging, Hike Or Bike Trails
- Entertainment
- Master Planned
Neighborhood Details
Minneola, Florida
Lake County 34715
Schools in Lake County School District
GreatSchools’ Summary Rating calculation is based on 4 of the school’s themed ratings, including test scores, student/academic progress, college readiness, and equity. This information should only be used as a reference. NewHomesMate is not affiliated with GreatSchools and does not endorse or guarantee this information. Please reach out to schools directly to verify all information and enrollment eligibility. Data provided by GreatSchools.org © 2024
Average Home Price in 34715
Getting Around
Air Quality
Taxes & HOA
- Tax Year:
- 2023
- Tax Rate:
- 1.34%
- HOA Name:
- DREAM FINDERS HOMES
- HOA fee:
- $100/annual
- HOA fee requirement:
- Mandatory
- HOA fee includes:
- Maintenance Grounds
Estimated Monthly Payment
Recently Added Communities in this Area
Nearby Communities in Minneola
New Homes in Nearby Cities
More New Homes in Minneola, FL
Listed by Nancy Pruitt, PA, NancyPruitt1@gmail.com
OLYMPUS EXECUTIVE REALTY INC, MLS G5083302
OLYMPUS EXECUTIVE REALTY INC, MLS G5083302
IDX information is provided exclusively for personal, non-commercial use, and may not be used for any purpose other than to identify prospective properties consumers may be interested in purchasing. Information is deemed reliable but not guaranteed. Some IDX listings have been excluded from this website. Listing Information presented by local MLS brokerage: NewHomesMate LLC (888) 486-2818
Read MoreLast checked Nov 24, 8:00 pm
