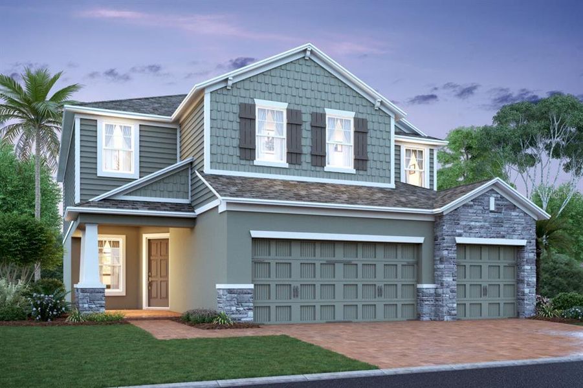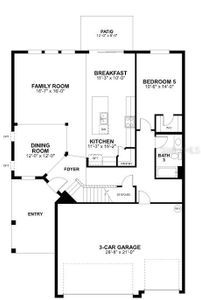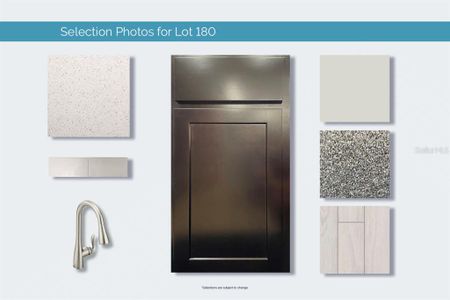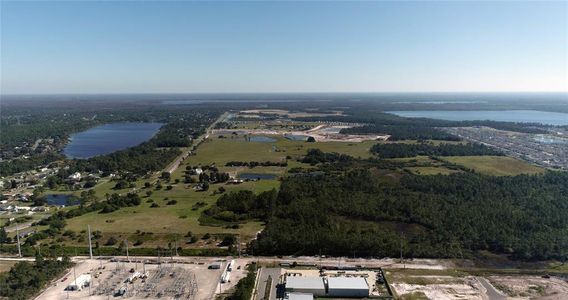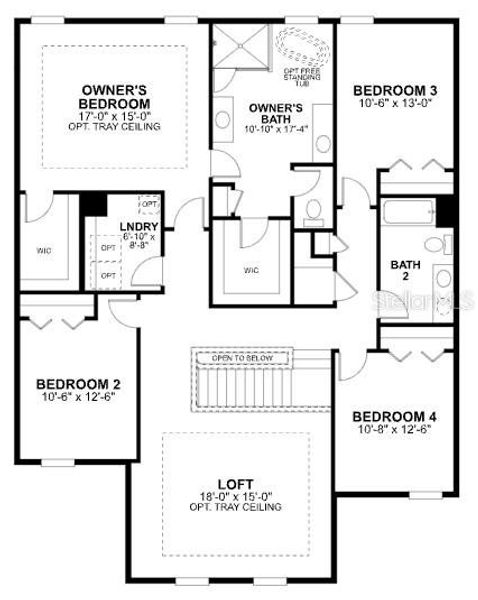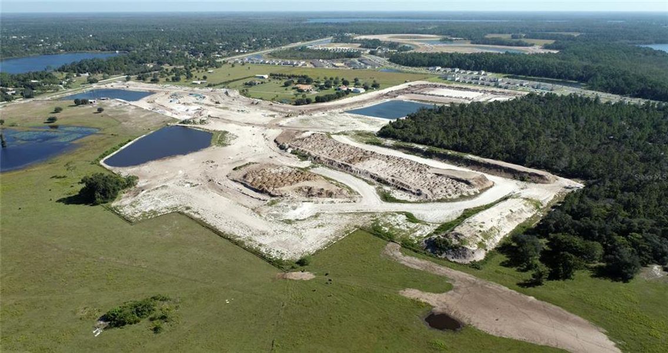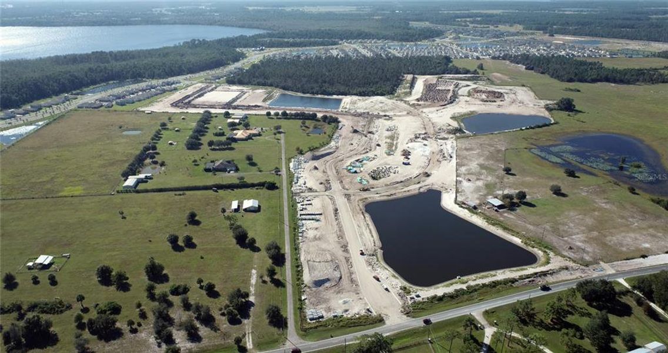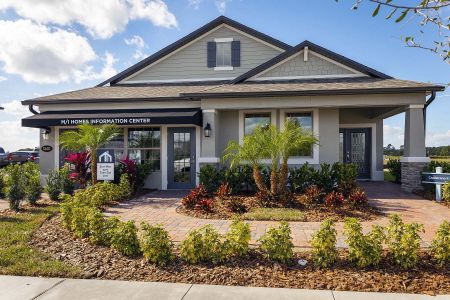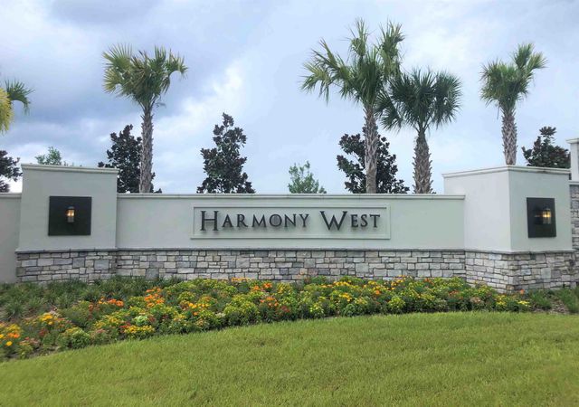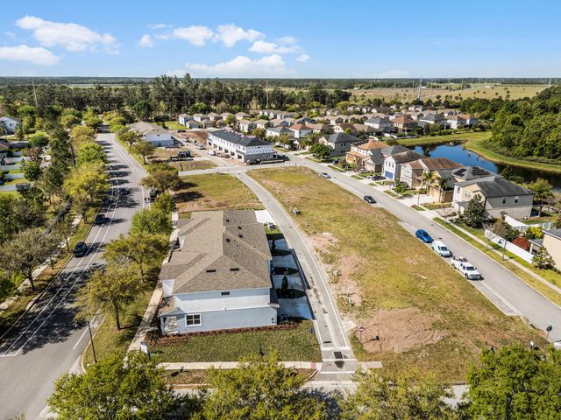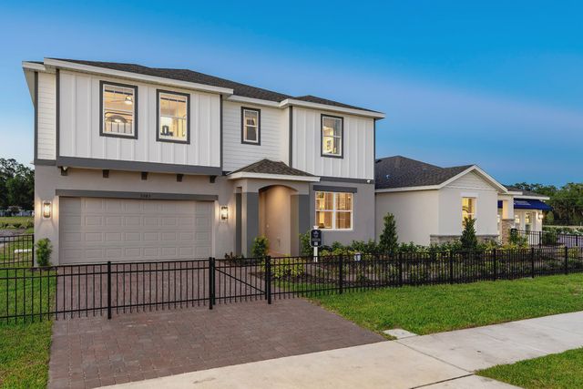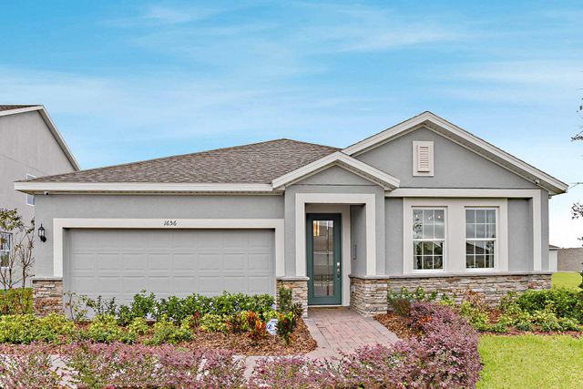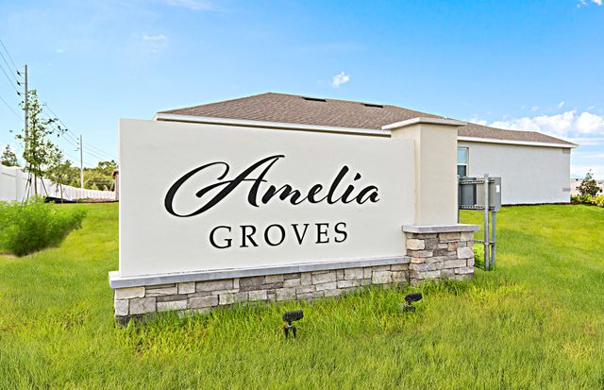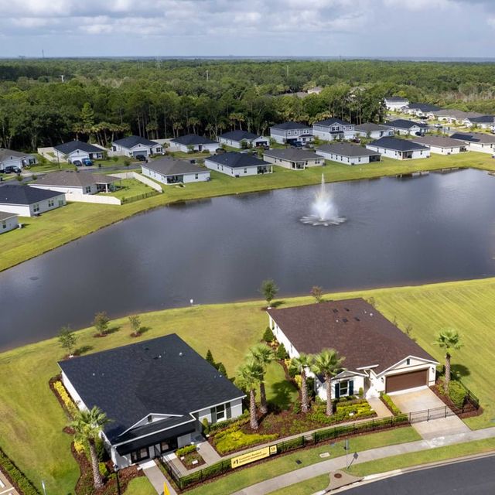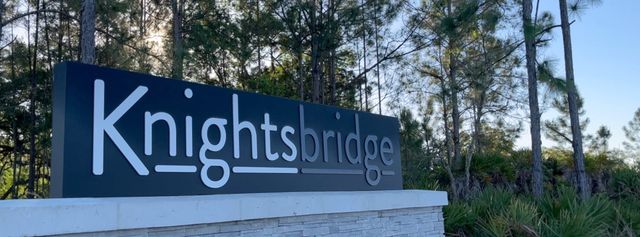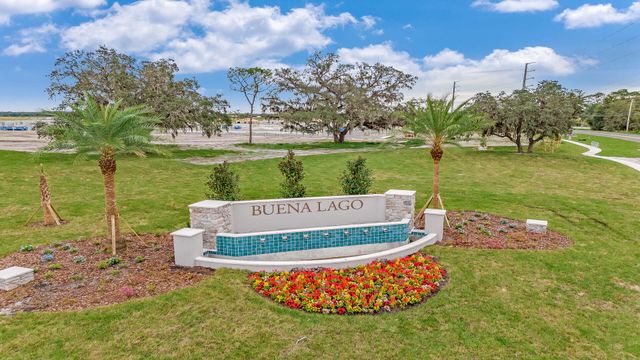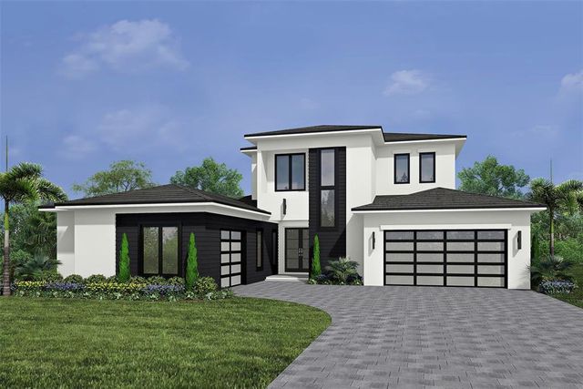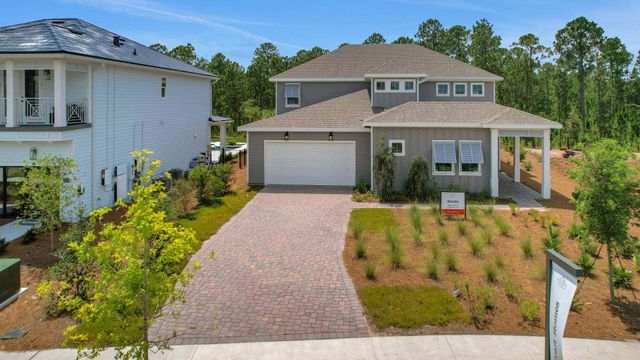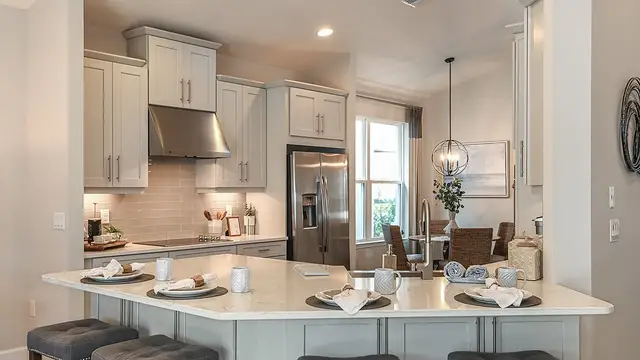Pending/Under Contract
Lowered rates
$529,990
2621 Bittern Bend, Saint Cloud, FL 34771
Lancaster Plan
5 bd · 3 ba · 2 stories · 3,120 sqft
Lowered rates
$529,990
Home Highlights
Garage
Attached Garage
Walk-In Closet
Utility/Laundry Room
Dining Room
Patio
Carpet Flooring
Central Air
Dishwasher
Microwave Oven
Living Room
Kitchen
Electricity Available
Community Pool
Playground
Home Description
Welcome to your new home at 2621 Bittern Bend, Saint Cloud, FL! This stunning 5-bedroom, 3-bathroom home is ready to welcome you with its spacious design and modern features. As you step inside, you'll immediately notice the care and precision that went into designing this home. The open-concept floorplan seamlessly connects the living room, dining area, and kitchen, creating a perfect space for entertaining guests or unwinding after a long day. Your kitchen is a chef's dream, featuring top-of-the-line appliances, plenty of cabinet storage, and a spacious island for meal prep or casual dining. Whether you're hosting a dinner party or enjoying a quiet breakfast, this kitchen has everything you need to create delicious meals with ease. The bedrooms are generously sized and offer plenty of natural light, creating a warm and inviting atmosphere. The owner's suite is a true retreat, complete with a luxurious en-suite bathroom featuring dual sinks, a soaking tub, and a separate shower.
Home Details
*Pricing and availability are subject to change.- Garage spaces:
- 3
- Property status:
- Pending/Under Contract
- Lot size (acres):
- 0.18
- Size:
- 3,120 sqft
- Stories:
- 2
- Beds:
- 5
- Baths:
- 3
- Facing direction:
- Northwest
Construction Details
- Builder Name:
- M/I Homes
- Completion Date:
- September, 2024
- Year Built:
- 2024
- Roof:
- Shingle Roofing
Home Features & Finishes
- Appliances:
- Exhaust FanSprinkler System
- Construction Materials:
- StuccoVinyl SidingStone
- Cooling:
- Central Air
- Flooring:
- Carpet Flooring
- Foundation Details:
- Slab
- Garage/Parking:
- GarageAttached Garage
- Interior Features:
- Walk-In ClosetSliding DoorsTray Ceiling
- Kitchen:
- DishwasherMicrowave OvenKitchen Range
- Laundry facilities:
- Utility/Laundry Room
- Pets:
- Pets Allowed
- Property amenities:
- SidewalkPatio
- Rooms:
- KitchenDining RoomLiving RoomOpen Concept Floorplan

Considering this home?
Our expert will guide your tour, in-person or virtual
Need more information?
Text or call (888) 486-2818
Utility Information
- Heating:
- Central Heating
- Utilities:
- Electricity Available, Cable Available, Water Available
Bay Lake Farms Community Details
Community Amenities
- Playground
- Lake Access
- Community Pool
- Park Nearby
- Amenity Center
- Community Pond
- Golf Club
- Cabana
- Sidewalks Available
- Open Greenspace
- Walking, Jogging, Hike Or Bike Trails
- Fountains
Neighborhood Details
Saint Cloud, Florida
Osceola County 34771
Schools in Osceola County School District
GreatSchools’ Summary Rating calculation is based on 4 of the school’s themed ratings, including test scores, student/academic progress, college readiness, and equity. This information should only be used as a reference. NewHomesMate is not affiliated with GreatSchools and does not endorse or guarantee this information. Please reach out to schools directly to verify all information and enrollment eligibility. Data provided by GreatSchools.org © 2024
Average Home Price in 34771
Getting Around
Air Quality
Taxes & HOA
- Tax Year:
- 2023
- HOA Name:
- Joe Stukkie
- HOA fee:
- $125/monthly
- HOA fee requirement:
- Mandatory
Estimated Monthly Payment
Recently Added Communities in this Area
Nearby Communities in Saint Cloud
New Homes in Nearby Cities
More New Homes in Saint Cloud, FL
Listed by Stacie Brown Kelly, stacie@teamsbk.com
KELLER WILLIAMS ADVANTAGE REALTY, MLS O6214418
KELLER WILLIAMS ADVANTAGE REALTY, MLS O6214418
IDX information is provided exclusively for personal, non-commercial use, and may not be used for any purpose other than to identify prospective properties consumers may be interested in purchasing. Information is deemed reliable but not guaranteed. Some IDX listings have been excluded from this website. Listing Information presented by local MLS brokerage: NewHomesMate LLC (888) 486-2818
Read MoreLast checked Nov 19, 8:00 am
