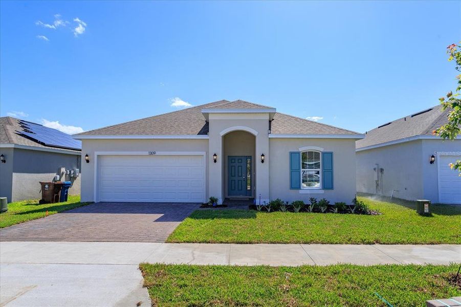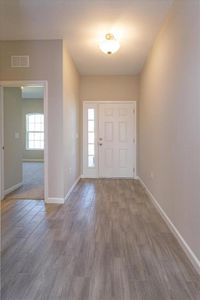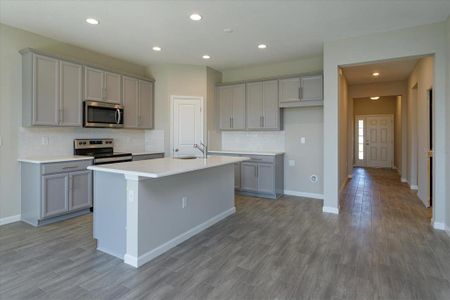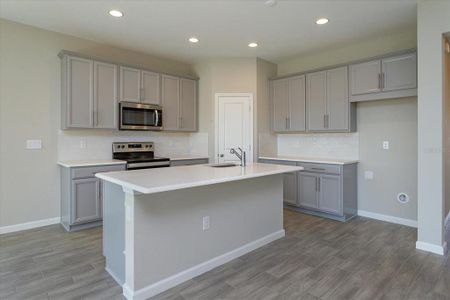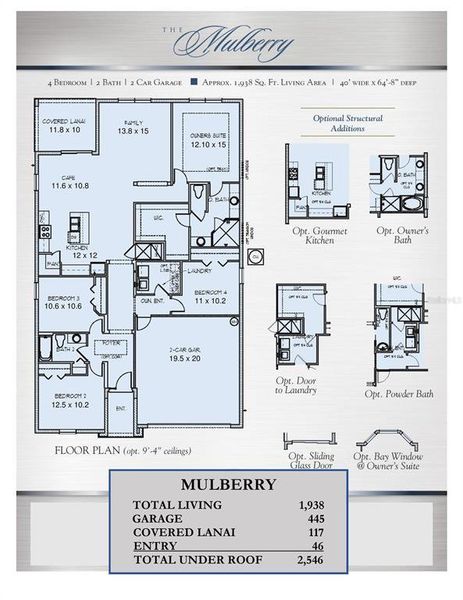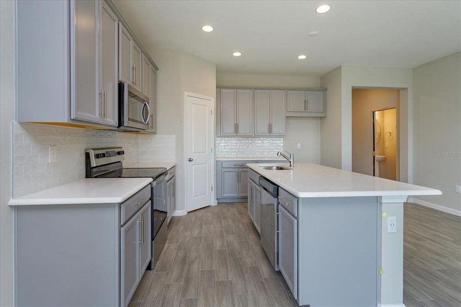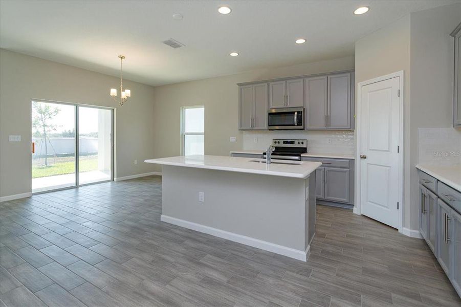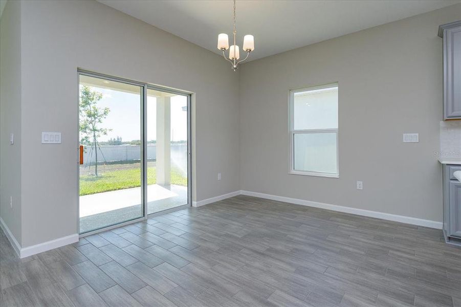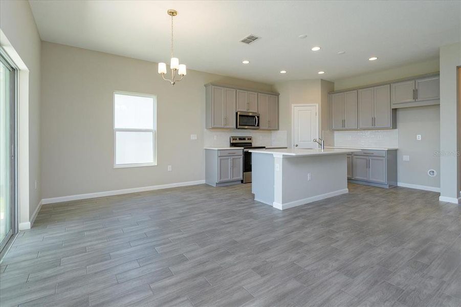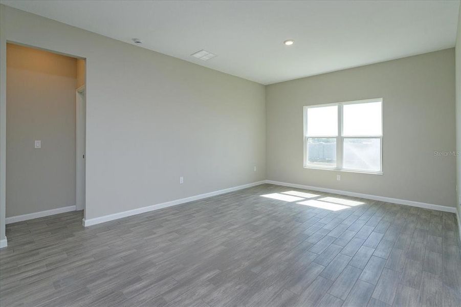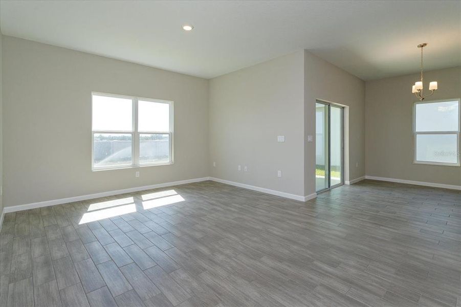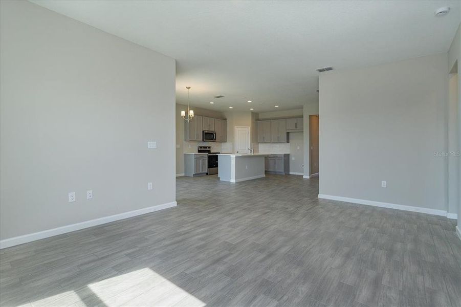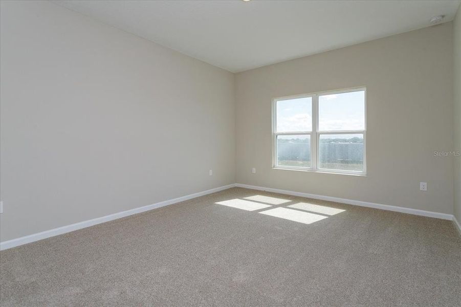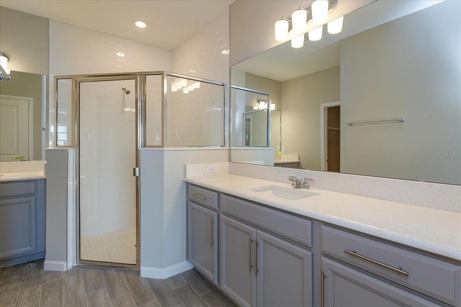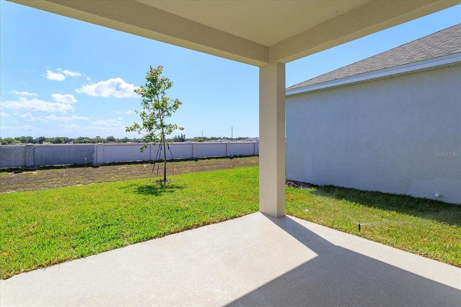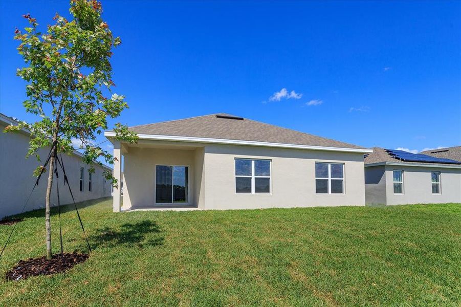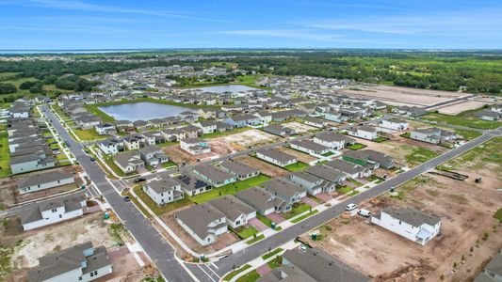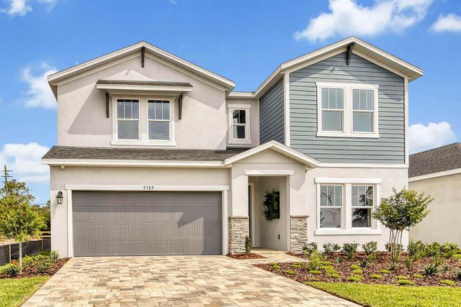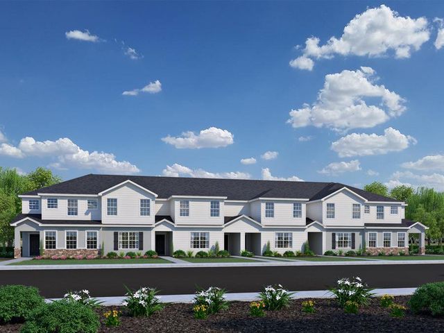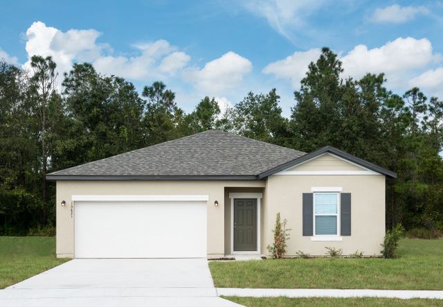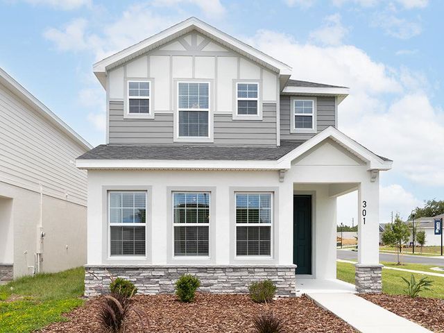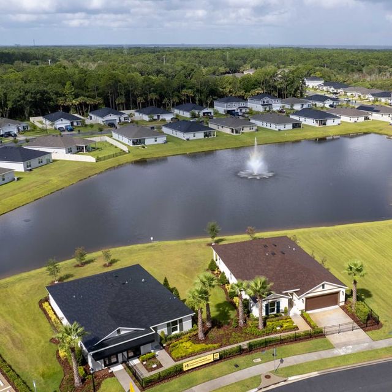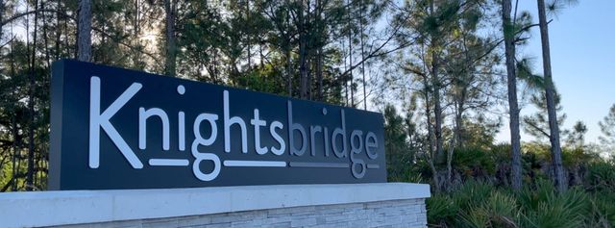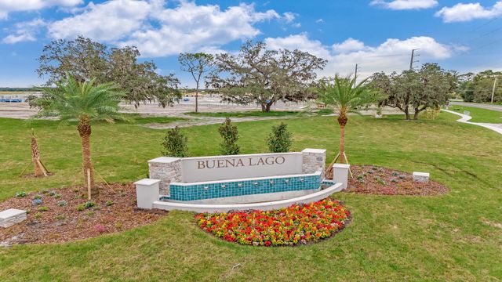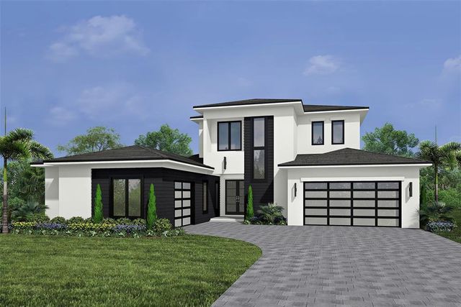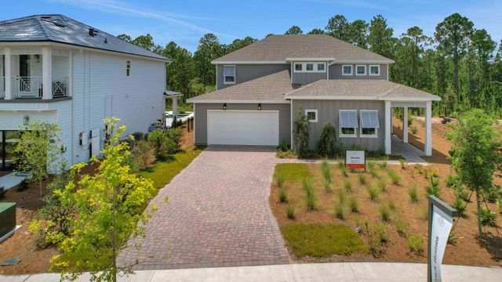Pending/Under Contract
Lowered rates
$453,083
5807 Wallis Lane, Saint Cloud, FL 34771
Mulberry Plan
4 bd · 2.5 ba · 1 story · 1,938 sqft
Lowered rates
$453,083
Home Highlights
Garage
Attached Garage
Walk-In Closet
Primary Bedroom Downstairs
Utility/Laundry Room
Dining Room
Family Room
Porch
Patio
Primary Bedroom On Main
Carpet Flooring
Central Air
Dishwasher
Microwave Oven
Tile Flooring
Home Description
Get ready to swoon over the fabulous Mulberry floor plan! This single-story stunner effortlessly blends open living spaces with smart privacy zones to create the perfect home sweet home. At a roomy 1,938 square feet, the main living areas flow in one chic, airy sweep - from the chef-inspired kitchen made for your culinary adventures, to the adjoining great room that screams "entertain here!" The separate dining area adds elegant flair for those dressier dinner parties. And let's not forget the pièce de résistance - the lavish covered lanai that seamlessly extends the indoor/outdoor lifestyle. When it's time to retreat, you'll fall in love with the peaceful owner's suite, offering a spa-like bath oasis and a huge walk-in closet fit for a fashionista. Three additional bedrooms provide flexible spaces for overnight guests, kids' rooms, a home office - the possibilities are endless! But here's where the Mulberry really struts its stuff - the abundant optional upgrades let you tailor this home to make it utterly your own. Add a gourmet kitchen with luxe extras, enhance the owner's bath, incorporate a powder room for visitors, and maybe a bay window to let in that natural sunshine. Heck, go wild with a slick sliding glass door or laundry room entry! This flexible gem can truly have it all. With approximately 2,546 total square feet of breathing room and all the modern amenities your heart desires, the Mulberry delights at every turn. Prepare to be wowed!
Home Details
*Pricing and availability are subject to change.- Garage spaces:
- 2
- Property status:
- Pending/Under Contract
- Lot size (acres):
- 0.15
- Size:
- 1,938 sqft
- Stories:
- 1
- Beds:
- 4
- Baths:
- 2.5
- Facing direction:
- Southeast
Construction Details
- Builder Name:
- Dream Finders Homes
- Completion Date:
- August, 2024
- Year Built:
- 2024
- Roof:
- Shingle Roofing
Home Features & Finishes
- Appliances:
- Sprinkler System
- Construction Materials:
- StuccoBlock
- Cooling:
- Central Air
- Flooring:
- Ceramic FlooringCarpet FlooringTile Flooring
- Foundation Details:
- Slab
- Garage/Parking:
- Door OpenerGarageAttached Garage
- Interior Features:
- Ceiling-HighWalk-In ClosetSliding Doors
- Kitchen:
- DishwasherMicrowave OvenDisposalKitchen Range
- Laundry facilities:
- Utility/Laundry Room
- Lighting:
- Street Lights
- Pets:
- Pets Allowed
- Property amenities:
- SidewalkPatioPorch
- Rooms:
- Primary Bedroom On MainKitchenDining RoomFamily RoomOpen Concept FloorplanPrimary Bedroom Downstairs
- Security system:
- Smoke Detector

Considering this home?
Our expert will guide your tour, in-person or virtual
Need more information?
Text or call (888) 486-2818
Utility Information
- Heating:
- Electric Heating, Thermostat, Central Heating
- Utilities:
- Electricity Available, Underground Utilities, Phone Available, Cable Available, Water Available
Prairie Oaks Community Details
Community Amenities
- Dining Nearby
- Dog Park
- Playground
- Community Pool
- Park Nearby
- Cabana
- Walking, Jogging, Hike Or Bike Trails
- Entertainment
- Shopping Nearby
Neighborhood Details
Saint Cloud, Florida
Osceola County 34771
Schools in Osceola County School District
GreatSchools’ Summary Rating calculation is based on 4 of the school’s themed ratings, including test scores, student/academic progress, college readiness, and equity. This information should only be used as a reference. NewHomesMate is not affiliated with GreatSchools and does not endorse or guarantee this information. Please reach out to schools directly to verify all information and enrollment eligibility. Data provided by GreatSchools.org © 2024
Average Home Price in 34771
Getting Around
Air Quality
Taxes & HOA
- Tax Year:
- 2022
- Tax Rate:
- 1.3%
- HOA Name:
- Empire Management - Jorge
- HOA fee:
- $160/monthly
- HOA fee requirement:
- Mandatory
- HOA fee includes:
- Maintenance Grounds
Estimated Monthly Payment
Recently Added Communities in this Area
Nearby Communities in Saint Cloud
New Homes in Nearby Cities
More New Homes in Saint Cloud, FL
Listed by Nancy Pruitt, PA, NancyPruitt1@gmail.com
OLYMPUS EXECUTIVE REALTY INC, MLS G5083526
OLYMPUS EXECUTIVE REALTY INC, MLS G5083526
IDX information is provided exclusively for personal, non-commercial use, and may not be used for any purpose other than to identify prospective properties consumers may be interested in purchasing. Information is deemed reliable but not guaranteed. Some IDX listings have been excluded from this website. Listing Information presented by local MLS brokerage: NewHomesMate LLC (888) 486-2818
Read MoreLast checked Nov 21, 2:00 pm
