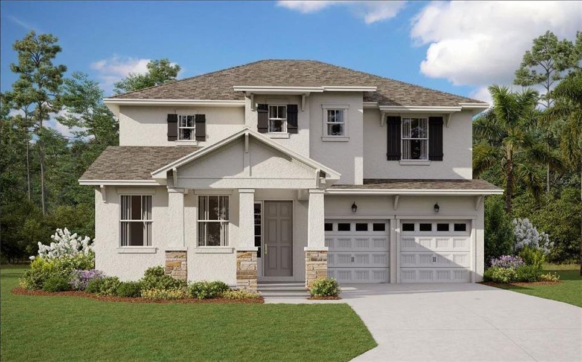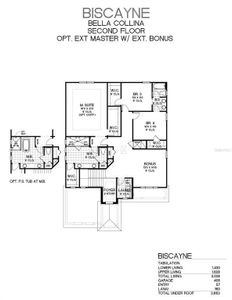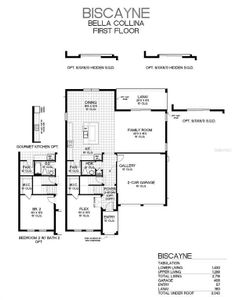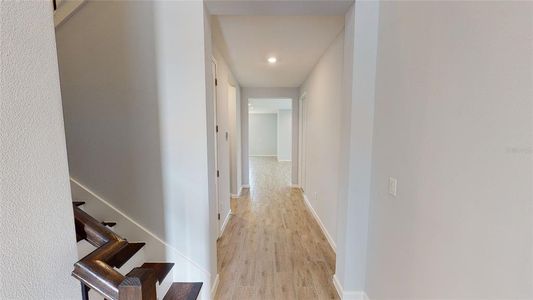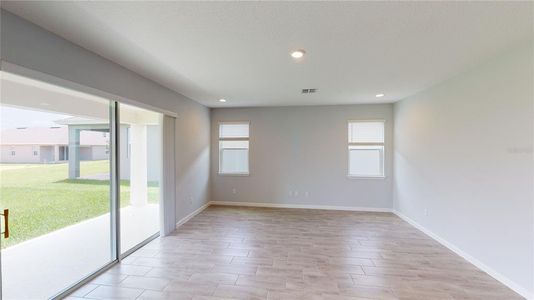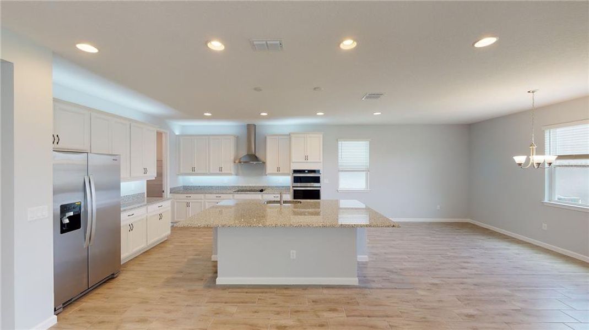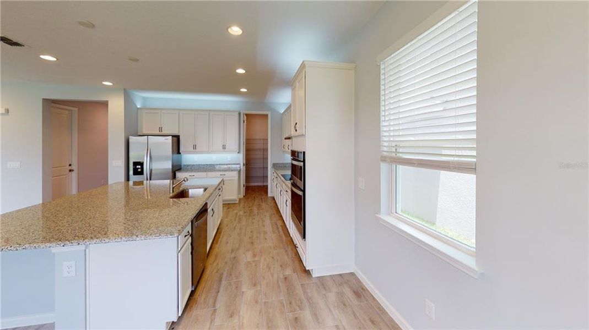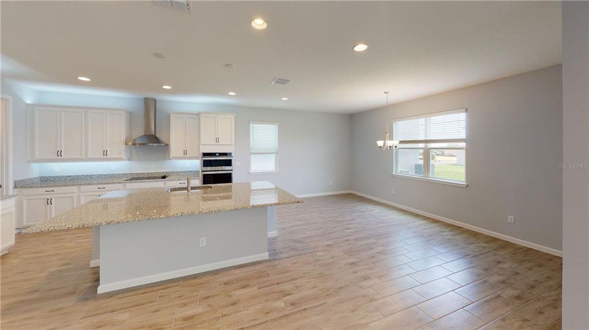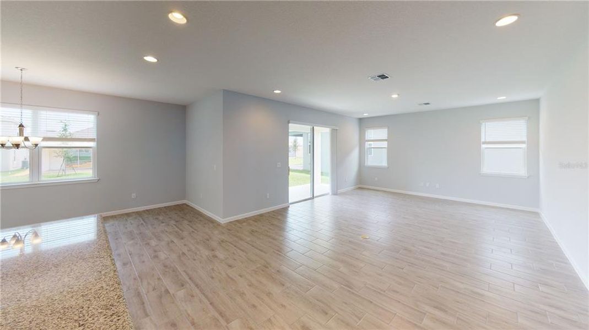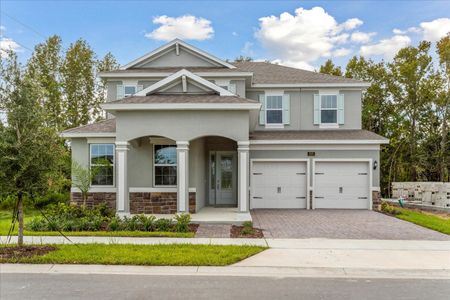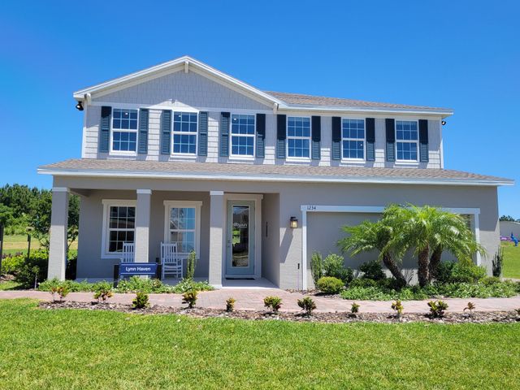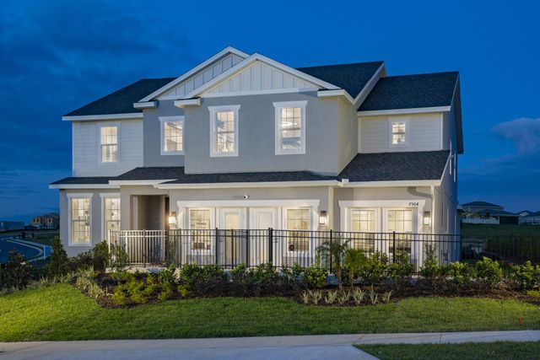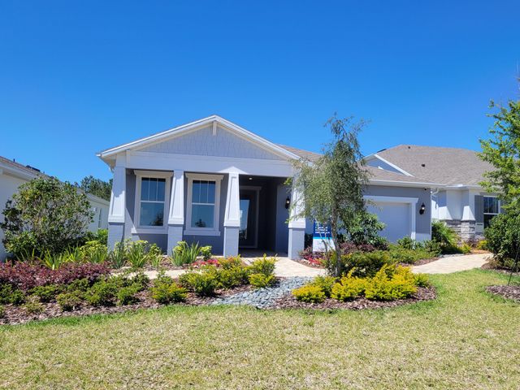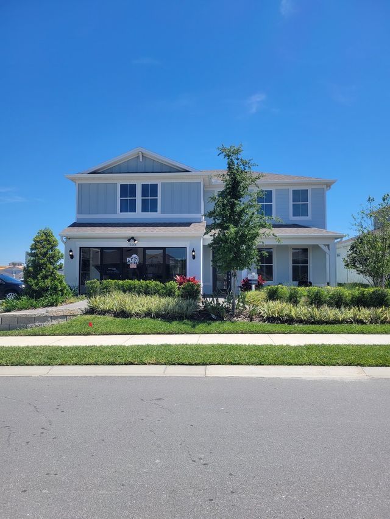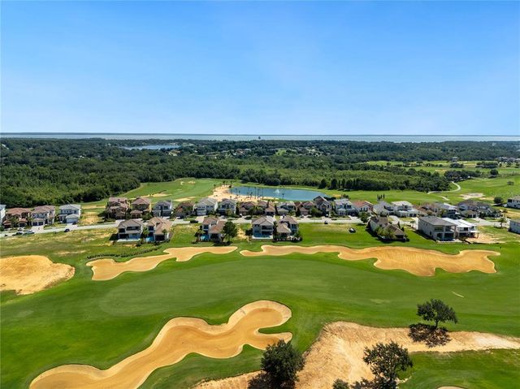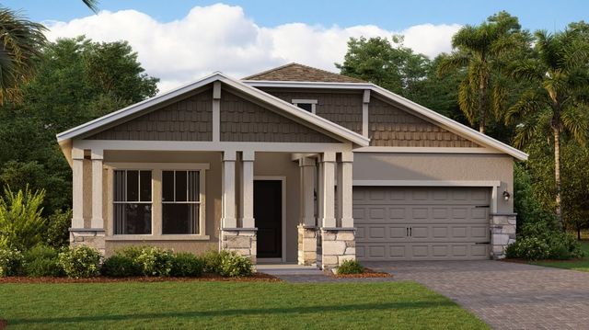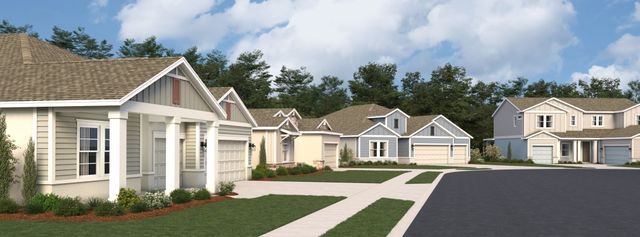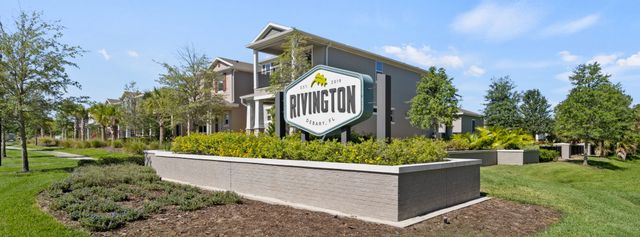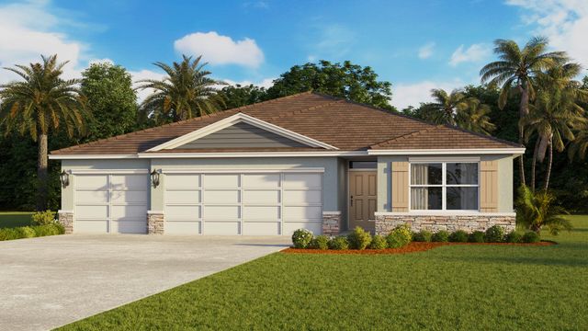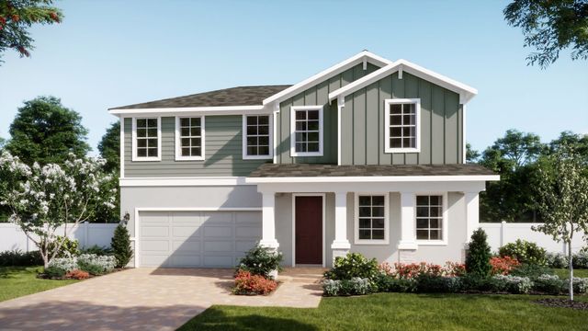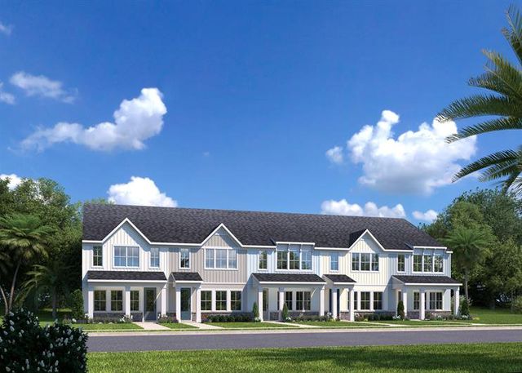Pending/Under Contract
Lowered rates
$649,311
2304 Juniper Berry Drive, Minneola, FL 34715
4 bd · 3 ba · 2 stories · 3,038 sqft
Lowered rates
$649,311
Home Highlights
- North Facing
Garage
Attached Garage
Walk-In Closet
Utility/Laundry Room
Family Room
Porch
Carpet Flooring
Central Air
Dishwasher
Microwave Oven
Tile Flooring
Disposal
Kitchen
Electricity Available
Home Description
Welcome to the Biscayne, where luxury living meets modern sophistication! This stunning home by Dream Finders Homes is a true showstopper, designed to impress and delight at every turn. Prepare to be wowed by the gourmet kitchen, a culinary oasis that will ignite your inner chef. Imagine a spacious island that beckons you to gather around, perfect for entertaining or enjoying a casual meal with loved ones. Top-of-the-line appliances and ample counter space make this kitchen a dream come true. But the show's real star is the expanded primary suite, a sumptuous retreat that promises ultimate relaxation. Envision a spacious bedroom with soaring ceilings, The lower level boasts 8-foot doors that lend an air of grandeur, while the living room, measuring 20x16.2 feet, provides ample space for gatherings and moments of quiet respite. The dining room, a generous 18.6x12.6 feet, sets the stage for unforgettable dinner parties and family celebrations. The Large Great room is where natural light pours through the impressive 9-foot hidden slider, blurring the lines between indoor and outdoor living. Step outside, and you'll be greeted by a stunning 20x8-foot covered lanai, an outdoor oasis where you can soak up the Florida sunshine or host alfresco gatherings Upstairs, you'll find three additional bedrooms, each with its walk-in closet, perfect for keeping your life organized and clutter-free. But the true gem is the bonus room, a versatile space measuring 13x14.1 feet, waiting to be transformed into whatever your heart desires – a home theater, game room, or even a private sanctuary. Step outside, and you'll be greeted by a stunning 20x8-foot covered lanai, an outdoor oasis where you can soak up the Florida sunshine or host alfresco gatherings. And let's not forget the two-car garage, a convenient and secure space for your vehicles. The Biscayne by Dream Finders Homes is more than just a house – it's a lifestyle, a canvas for creating cherished memories and living your best life. Don't miss your chance to make this dream a reality!
Home Details
*Pricing and availability are subject to change.- Garage spaces:
- 2
- Property status:
- Pending/Under Contract
- Lot size (acres):
- 0.21
- Size:
- 3,038 sqft
- Stories:
- 2
- Beds:
- 4
- Baths:
- 3
- Facing direction:
- North
Construction Details
- Builder Name:
- Dream Finders Homes
- Completion Date:
- April, 2025
- Year Built:
- 2024
- Roof:
- Shingle Roofing
Home Features & Finishes
- Appliances:
- Ice MakerSprinkler System
- Construction Materials:
- StuccoBlock
- Cooling:
- Central Air
- Flooring:
- Carpet FlooringTile Flooring
- Foundation Details:
- Slab
- Garage/Parking:
- GarageAttached Garage
- Interior Features:
- Walk-In ClosetSliding Doors
- Kitchen:
- DishwasherMicrowave OvenOvenDisposalBuilt-In OvenConvection OvenCook Top
- Laundry facilities:
- Utility/Laundry Room
- Pets:
- Pets Allowed
- Property amenities:
- SidewalkPorch
- Rooms:
- KitchenFamily RoomOpen Concept Floorplan
- Security system:
- Smoke Detector

Considering this home?
Our expert will guide your tour, in-person or virtual
Need more information?
Text or call (888) 486-2818
Utility Information
- Heating:
- Electric Heating, Thermostat, Water Heater
- Utilities:
- Electricity Available, Underground Utilities, Internet-Fiber
Hills of Minneola Community Details
Community Amenities
- Playground
- Fitness Center/Exercise Area
- Club House
- Community Pool
- Park Nearby
- Sidewalks Available
- Walking, Jogging, Hike Or Bike Trails
- Entertainment
- Master Planned
Neighborhood Details
Minneola, Florida
Lake County 34715
Schools in Lake County School District
GreatSchools’ Summary Rating calculation is based on 4 of the school’s themed ratings, including test scores, student/academic progress, college readiness, and equity. This information should only be used as a reference. NewHomesMate is not affiliated with GreatSchools and does not endorse or guarantee this information. Please reach out to schools directly to verify all information and enrollment eligibility. Data provided by GreatSchools.org © 2024
Average Home Price in 34715
Getting Around
Air Quality
Taxes & HOA
- Tax Year:
- 2023
- Tax Rate:
- 1.34%
- HOA Name:
- DREAM FINDERS HOMES
- HOA fee:
- $100/annual
- HOA fee requirement:
- Mandatory
- HOA fee includes:
- Maintenance Grounds
Estimated Monthly Payment
Recently Added Communities in this Area
Nearby Communities in Minneola
New Homes in Nearby Cities
More New Homes in Minneola, FL
Listed by Nancy Pruitt, PA, NancyPruitt1@gmail.com
OLYMPUS EXECUTIVE REALTY INC, MLS G5083586
OLYMPUS EXECUTIVE REALTY INC, MLS G5083586
IDX information is provided exclusively for personal, non-commercial use, and may not be used for any purpose other than to identify prospective properties consumers may be interested in purchasing. Information is deemed reliable but not guaranteed. Some IDX listings have been excluded from this website. Listing Information presented by local MLS brokerage: NewHomesMate LLC (888) 486-2818
Read MoreLast checked Nov 19, 8:00 pm
