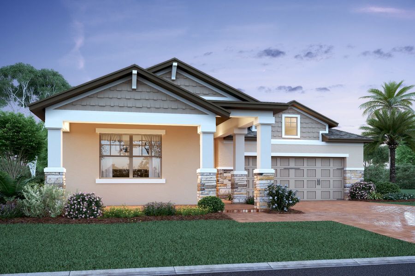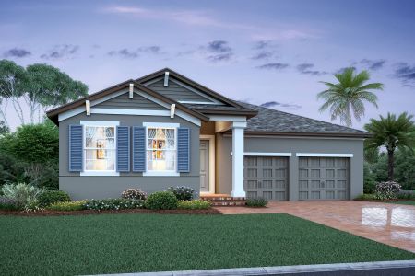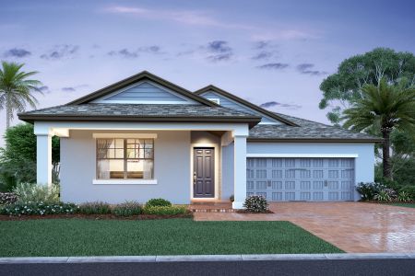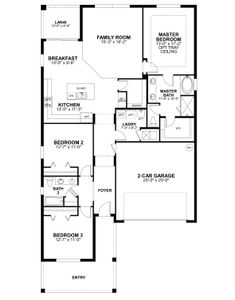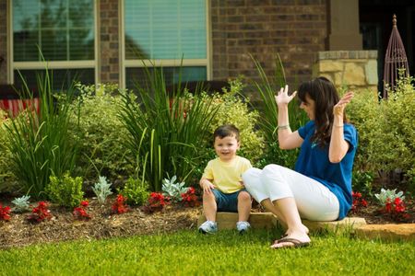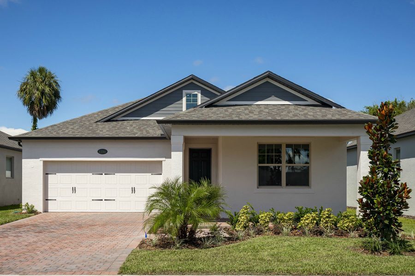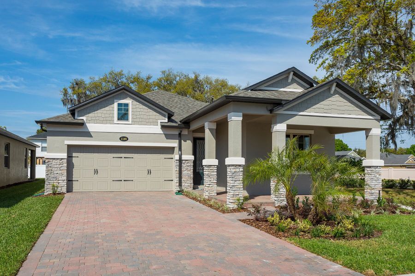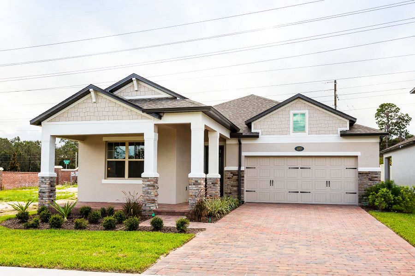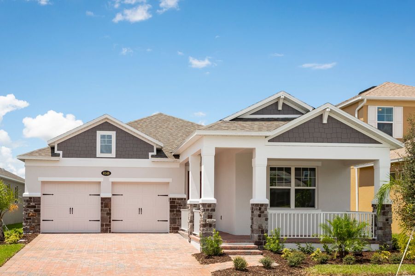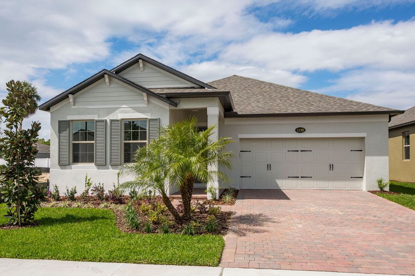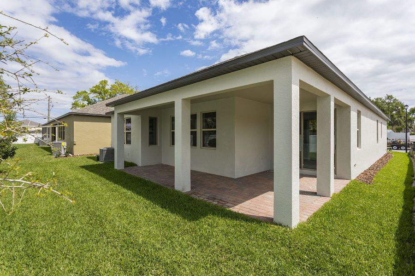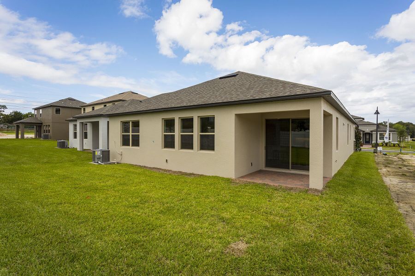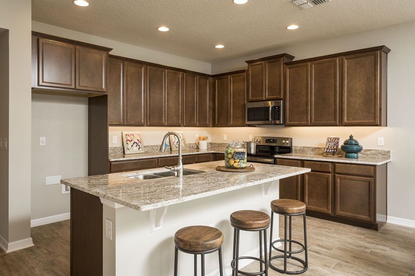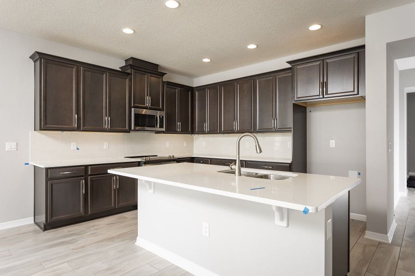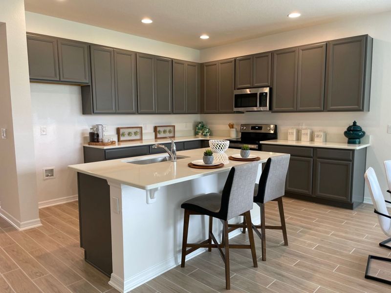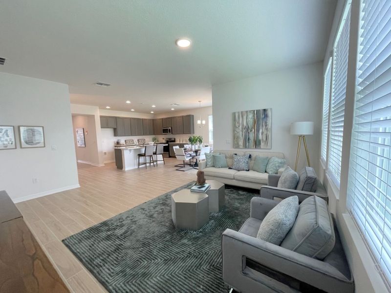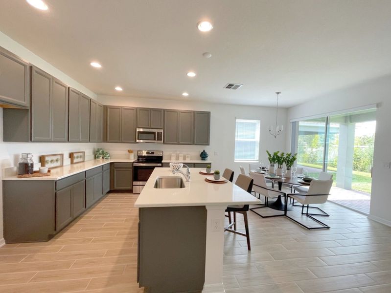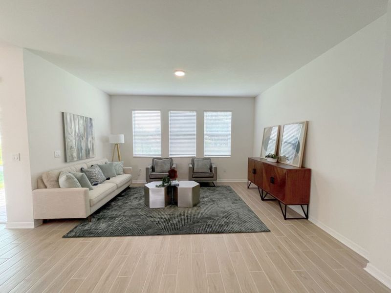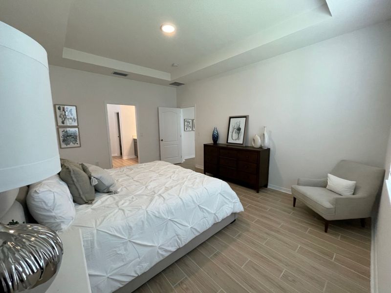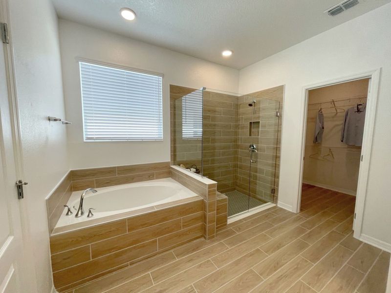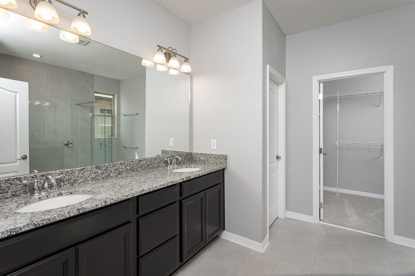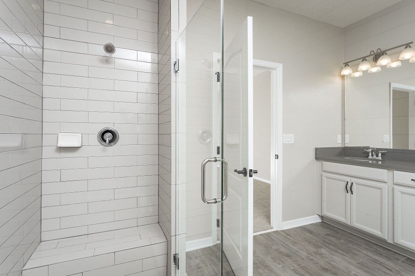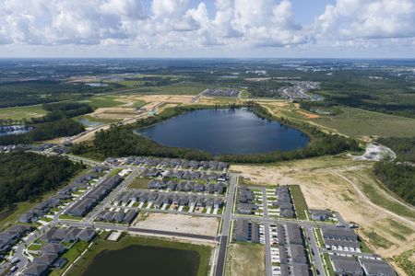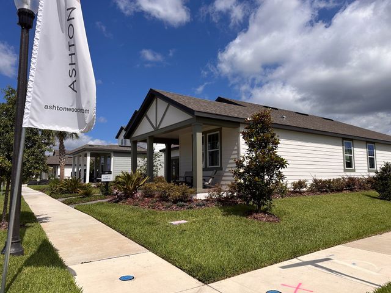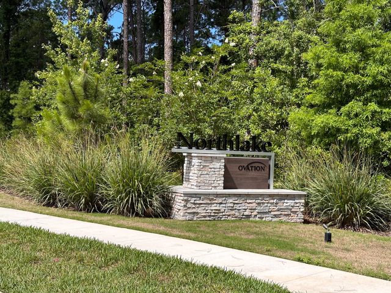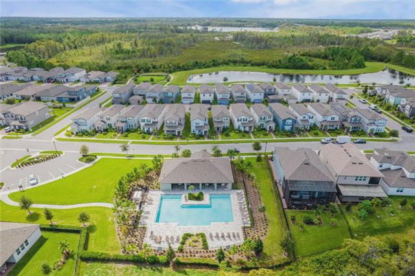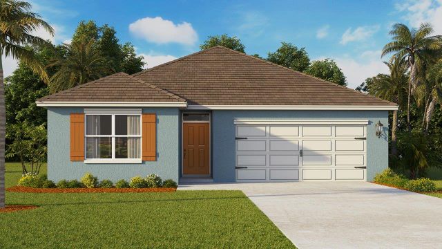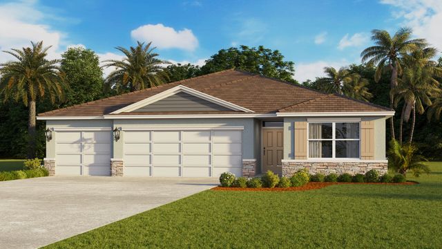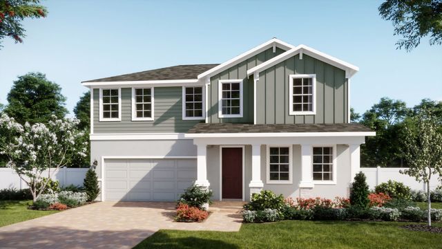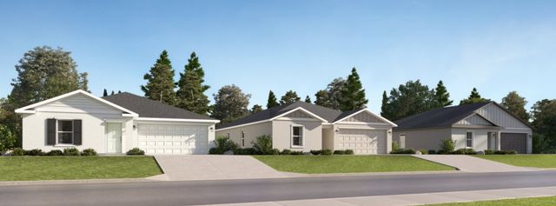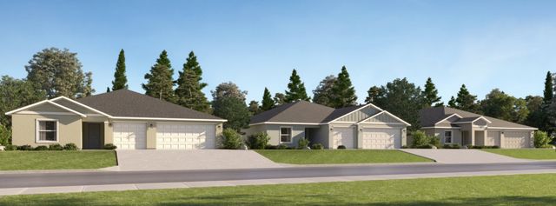Floor Plan
Lowered rates
from $631,990
Ashford, 17607 Flemings Road, Winter Garden, FL 34787
3 bd · 2 ba · 1 story · 1,857 sqft
Lowered rates
from $631,990
Home Highlights
Garage
Attached Garage
Walk-In Closet
Primary Bedroom Downstairs
Utility/Laundry Room
Family Room
Porch
Primary Bedroom On Main
Breakfast Area
Kitchen
Community Pool
Playground
Club House
Plan Description
It's "love at first sight" when you first see the Ashford! With the inviting front porch, carriage-style garage doors, brick paver driveway and lead walk, this home is reminiscent of a simpler time! This single-story, 3 bedroom, 2 bathroom, 2-car garage home ranges from 1,857 - 1,912 square feet. One of the highlights of this plan is the large L-shaped kitchen with island. You’ll find plenty of storage space in the banks of cabinets and the oversized walk-in pantry. The key drop is a great place to drop the mail, charge the phones, or look up tonight’s recipe on Pinterest.This open-concept space overlooks the breakfast area, covered lanai, and family room giving this home plenty of space for gatherings large or small ‐ indoors and out. Speaking of outdoors, the Ashford comes with a spacious covered lanai...but check out the extended option. At 26”10” x 16’8” you’ll want to host all the summer BBQ’s from this spot. What an outdoor area! The large owner's suite, located in the rear of the home, has plenty of natural light streaming in from its’ large window. For those who chose to build, opt for the tray ceiling, for added volume and elegance, or the optional bay window, which adds additional light and space. The en-suite owner's bath includes spa-inspired features, such as double sink vanities, walk-in closet, separate tub, and shower, and a private water closet. The deluxe shower option removes the soaking tub and increases the length of the already sizable shower. The two secondary bedrooms share a hall bath and are located at the opposite end of the home. A second sink can be added to this bathroom if you wish. A large destination utility room is conveniently off of the garage and has plenty of space to serve as a pet retreat or to add a utility sink. Best of all, the Ashford is 100% Energy Star® 3.1, which means it’s affordable to operate and you can save money on your energy bills. Some of the energy saving features include Core-Fill™ R-9 insulation in the block walls, R-38 ceiling insulation, radiant roof barrier, and Low-E double pane windows. Enjoy peace of mind with M/I Homes' 10-Year Warranty Commitment. To learn more about this home, schedule your personal tour today!
Plan Details
*Pricing and availability are subject to change.- Name:
- Ashford
- Garage spaces:
- 2
- Property status:
- Floor Plan
- Size:
- 1,857 sqft
- Stories:
- 1
- Beds:
- 3
- Baths:
- 2
Construction Details
- Builder Name:
- M/I Homes
Home Features & Finishes
- Garage/Parking:
- GarageAttached Garage
- Interior Features:
- Walk-In ClosetFoyerPantry
- Laundry facilities:
- Utility/Laundry Room
- Property amenities:
- BasementLanaiPorch
- Rooms:
- Primary Bedroom On MainKitchenFamily RoomBreakfast AreaOpen Concept FloorplanPrimary Bedroom Downstairs

Considering this home?
Our expert will guide your tour, in-person or virtual
Need more information?
Text or call (888) 486-2818
Lake Star At Ovation Community Details
Community Amenities
- Dining Nearby
- Dog Park
- Playground
- Lake Access
- Fitness Center/Exercise Area
- Club House
- Community Pool
- Park Nearby
- Amenity Center
- Community Pond
- Pier
- Tot Lot
- Waterfront View
- Open Greenspace
- Walking, Jogging, Hike Or Bike Trails
- Entertainment
- Master Planned
- Waterfront Lots
- Shopping Nearby
Neighborhood Details
Winter Garden, Florida
Orange County 34787
Schools in Orange County School District
GreatSchools’ Summary Rating calculation is based on 4 of the school’s themed ratings, including test scores, student/academic progress, college readiness, and equity. This information should only be used as a reference. NewHomesMate is not affiliated with GreatSchools and does not endorse or guarantee this information. Please reach out to schools directly to verify all information and enrollment eligibility. Data provided by GreatSchools.org © 2024
Average Home Price in 34787
Getting Around
Air Quality
Taxes & HOA
- HOA fee:
- $190/monthly
- HOA fee requirement:
- Mandatory
