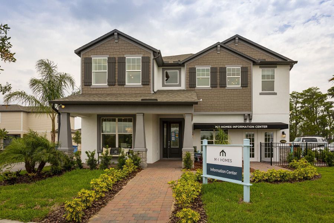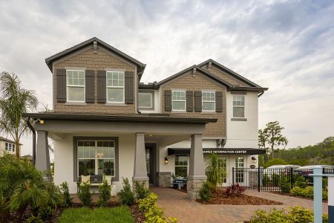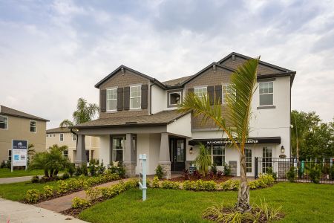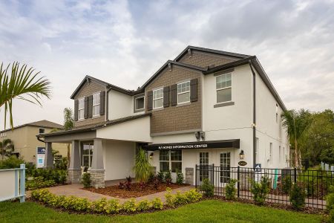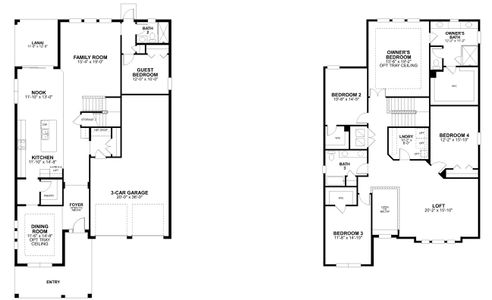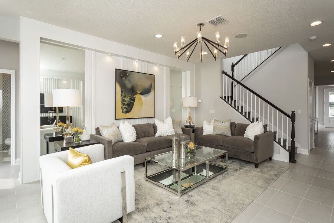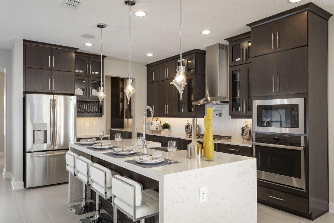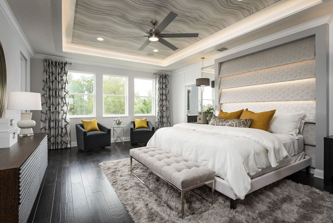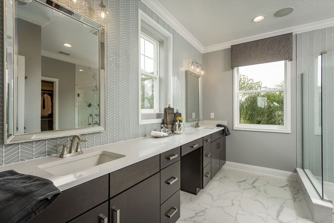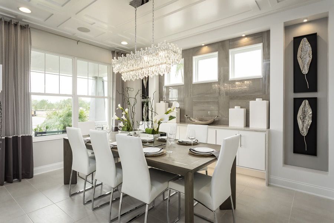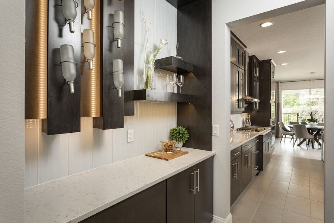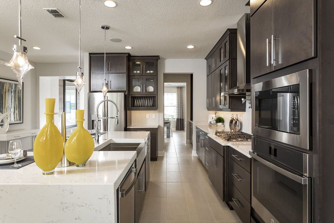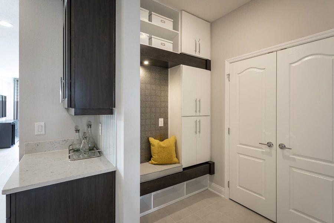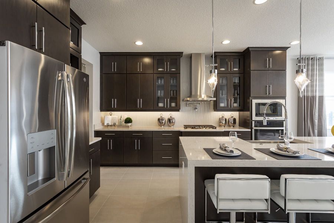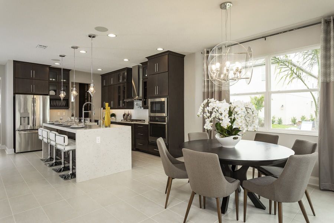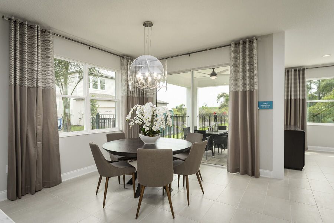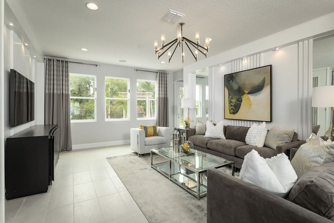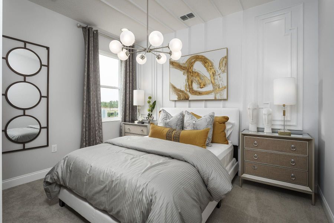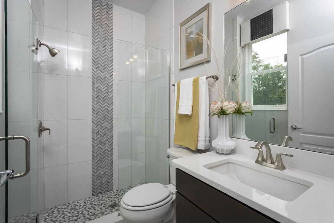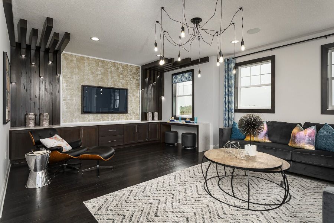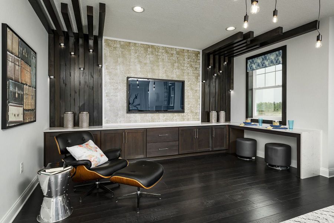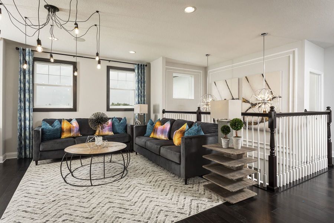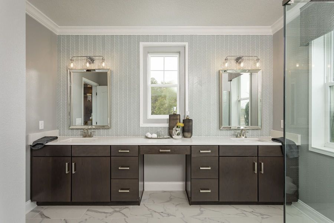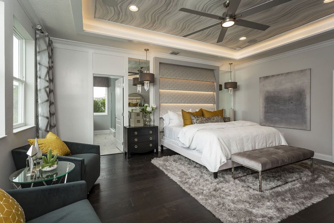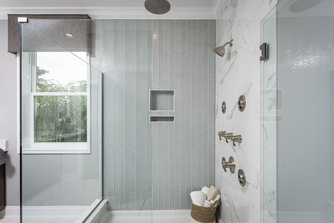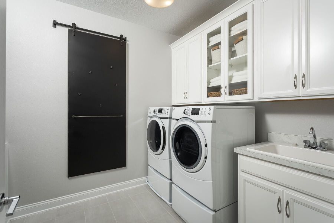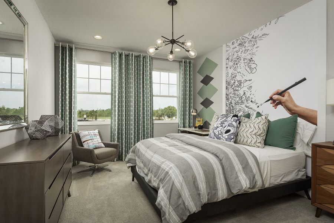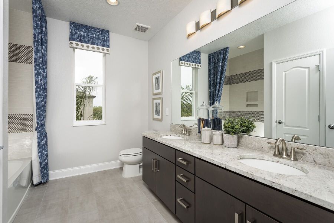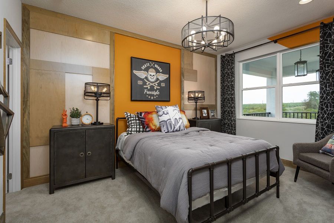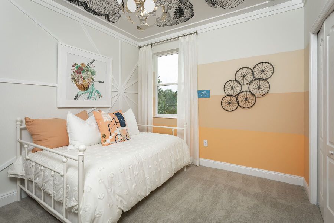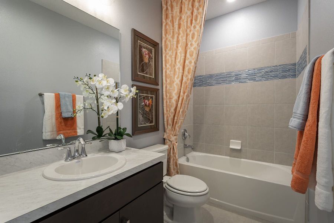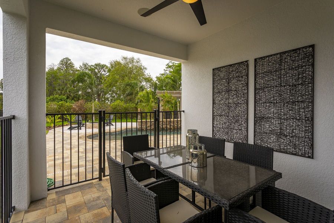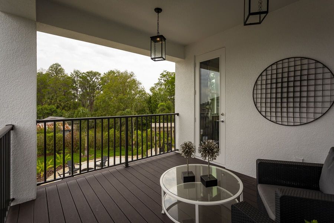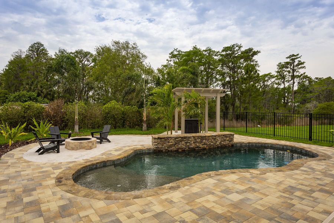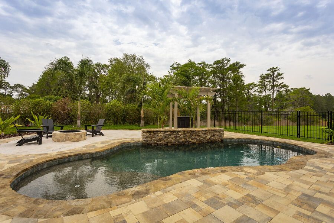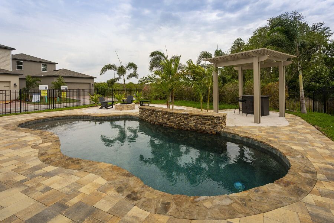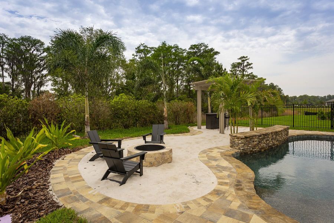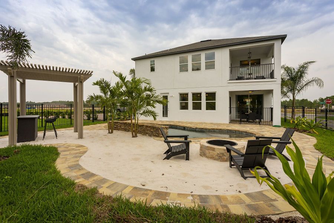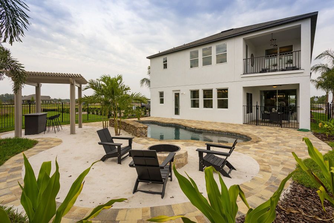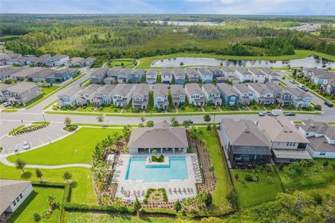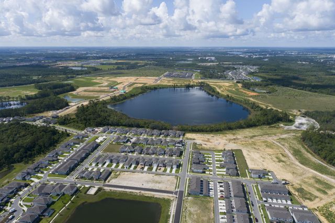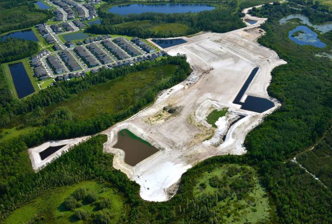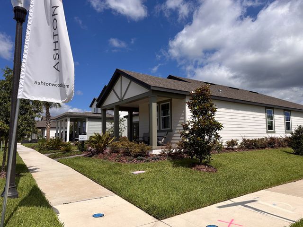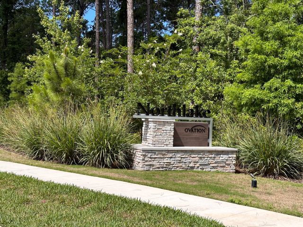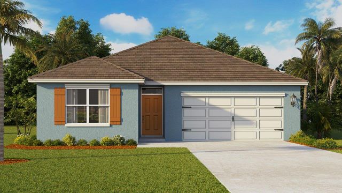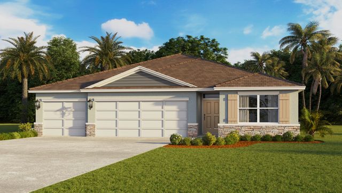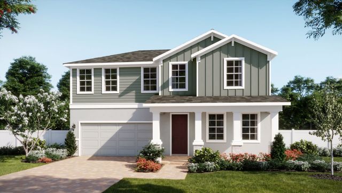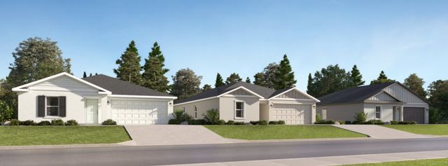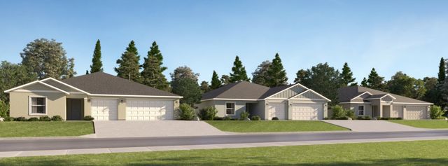Move-in Ready
Model Home
Final Opportunity
Lowered rates
$965,000
12025 Encore At Ovation Way, Winter Garden, FL 34787
Newport Plan
5 bd · 4 ba · 2 stories · 3,610 sqft
Lowered rates
$965,000
Home Highlights
Garage
Attached Garage
Walk-In Closet
Utility/Laundry Room
Dining Room
Family Room
Kitchen
Primary Bedroom Upstairs
Ceiling-High
Loft
Community Patio
Community Pool
Playground
Club House
Sprinkler System
Home Description
The Newport model, located at 12025 Encore at Ovation Way, is a must-see! This Horizon West new home has 5 bedrooms and a spacious loft. As you approach the home, you can’t miss the shaker-shingle accents in a contrasting color, the beveled glass front door, shutters, and corbels, and the stone accents on the base of the front porch columns and sides of garage. From the moment you enter, you’ll be wowed by the impressive 2-story foyer adjacent to the dining room, which features a stunning chandelier and a custom white built-in floating sideboard with toe-kick lighting that offers not only storage but also counter space for when you entertain formally. The shiny tile wall is the perfect backdrop for this space. Continue past the butler’s pantry, showcasing a super cool wine storage wall, and the walk-in pantry to the open-concept kitchen that features panoramic views of the nook and large family room and on to the lanai. The kitchen is a sure favorite with the modern slate-stained cabinets that extend to the ceiling and are accented with crown molding, glass doors, LED under-cabinet lighting, and cabinet hardware. The chef of the family will love the GE® stainless steel appliance package including a convection wall oven and built-in microwave and a Monogram® exhaust hood over a gas cooktop. The maintenance-free, marble-look quartz countertops drape the oversized island with a waterfall edge. With large farmhouse sink and stylish pendant lights, it’s sure to be a favorite place for quick meal and food prep. A glossy backsplash is the statement of the room. Storage abounds with a large closet by the garage entrance, an under-the-stairs closet, and a cool drop zone spot with built-in cabinets. Neutral 12”x24” tile flows effortlessly through the main areas downstairs creating a modern feel. Enjoy the great outdoors via access to the covered lanai from sliding glass doors at the nook or through the oversized windows on the back wall of the family room. All that glass allows amazing natural light to shine in, offers unobstructed views to the backyard, and provides access to the relaxing pool area. You’ll have to decide if you take a dip, sit by the fit pit, or hang out by the bar. Don’t worry, there is no wrong choice here! A downstairs guest suite is a great private spot for visits from in-laws or adult children still at home. A full bath with walk-in shower can be found just outside this room that will service the downstairs, as well as the pool, with a conveniently located door to the outside. Wood stairs with espresso-stained handrail and painted spindles lead you to the second floor where you will find the loft area, perfect for game time or movie night. With its built-in cabinetry under the TV, fun wallpaper accent wall, and loads of natural light, this is a cozy and comfortable room you and your guests will want to spend some time in. 2 bedrooms, each with walk-in closets, share a hall bath that offers double sinks and a linen closet, while the third bedroom has its own bath. Laundry day will be a little less daunting with the destination laundry room’s proximity to the bedrooms upstairs and its deep laundry tub and extra cabinets creating an organized space. Wood floors continue from the loft and halls, through the double door entry, into the owner’s suite. Find a tray ceiling with wallpaper detail and up-lighting, a huge walk-in closet, and oversized windows allowing for plenty of light. The owner’s bath is dreamy with an extra-long double vanity with quartz countertop and sitting area that is further accented by a wall of glass chevron tile behind the designer mirrors and cool light fixtures. The large shower showcases polished porcelain wall tile and more chevron tile all laid to the ceiling, a wall-mounted shower head with multiple jets for the full spa experience plus a ceiling mounted rain shower head, and a semi-frameless enclosure. With access from only the owner’s suite, the showstopper here is the balcony, finished off with composite decking. Enjoy your morning coffee as you welcome the day with the birds and unwind with a good book and an even better glass of wine from your oasis in the sky. This home in the desired zip code 34787 is built to save you the cost of home ownership by being built to Energy Star® 3.1 standards and is third-party rated for energy efficiency. This home is also backed by M/I Homes’ comprehensive warranty package. To find out more about the features and benefits to owning a new M/I Home in Encore at Ovation, schedule your personal tour today!
Last updated Oct 28, 9:21 am
Home Details
*Pricing and availability are subject to change.- Garage spaces:
- 3
- Property status:
- Move-in Ready
- Size:
- 3,610 sqft
- Stories:
- 2
- Beds:
- 5
- Baths:
- 4
Construction Details
- Builder Name:
- M/I Homes
Home Features & Finishes
- Appliances:
- Sprinkler System
- Garage/Parking:
- GarageAttached Garage
- Interior Features:
- Ceiling-HighWalk-In ClosetFoyerPantryStorageLoft
- Laundry facilities:
- Utility/Laundry Room
- Property amenities:
- Two-Story Entry FoyerLanaiSmart Home System
- Rooms:
- KitchenNookGuest RoomDining RoomFamily RoomOpen Concept FloorplanPrimary Bedroom Upstairs

Considering this home?
Our expert will guide your tour, in-person or virtual
Need more information?
Text or call (888) 486-2818
Encore at Ovation Community Details
Community Amenities
- Dog Park
- Playground
- Fitness Center/Exercise Area
- Club House
- Community Pool
- Park Nearby
- Community Pond
- Picnic Area
- Bocce Field
- Walking, Jogging, Hike Or Bike Trails
- Fully Maintained Lawns
- Gathering Space
- Resort-Style Pool
- Community Patio
Neighborhood Details
Winter Garden, Florida
Orange County 34787
Schools in Orange County School District
GreatSchools’ Summary Rating calculation is based on 4 of the school’s themed ratings, including test scores, student/academic progress, college readiness, and equity. This information should only be used as a reference. NewHomesMate is not affiliated with GreatSchools and does not endorse or guarantee this information. Please reach out to schools directly to verify all information and enrollment eligibility. Data provided by GreatSchools.org © 2024
Average Home Price in 34787
Getting Around
Air Quality
Noise Level
87
50Calm100
A Soundscore™ rating is a number between 50 (very loud) and 100 (very quiet) that tells you how loud a location is due to environmental noise.
Taxes & HOA
- Tax Year:
- 2024
- Tax Rate:
- 1.25%
- HOA fee:
- $182/monthly
- HOA fee requirement:
- Mandatory
