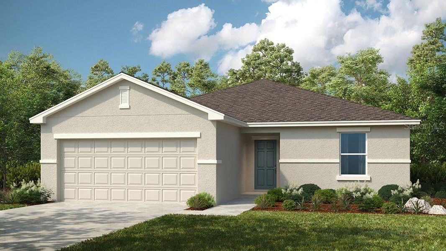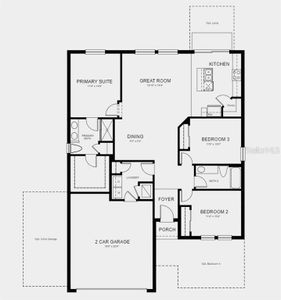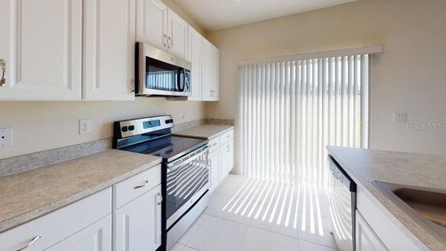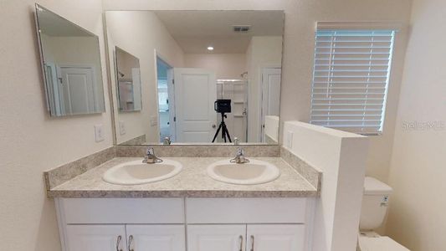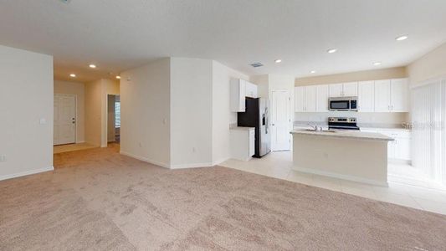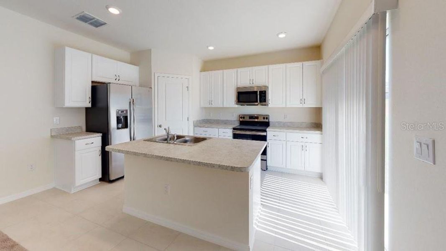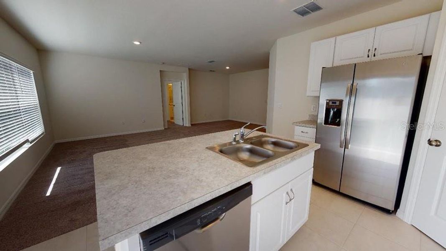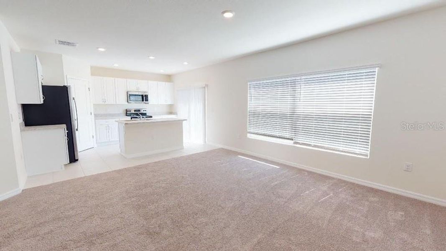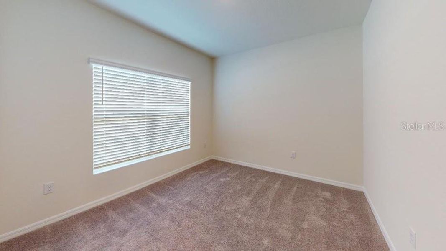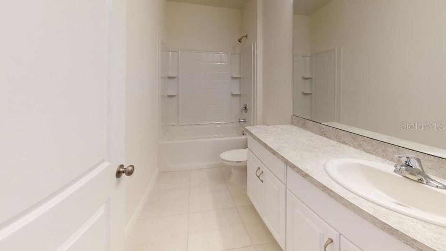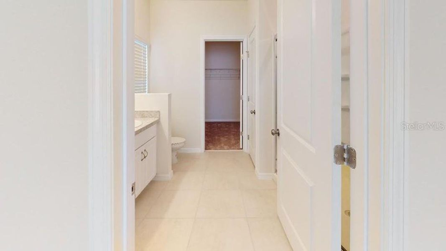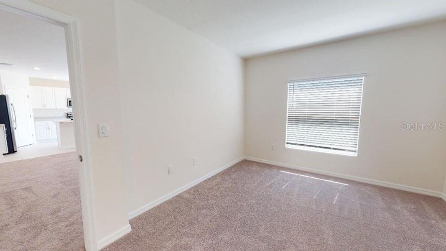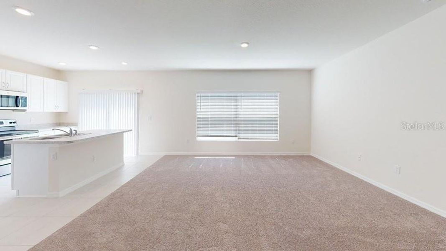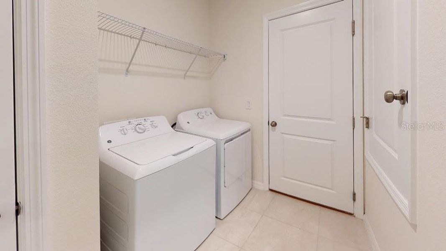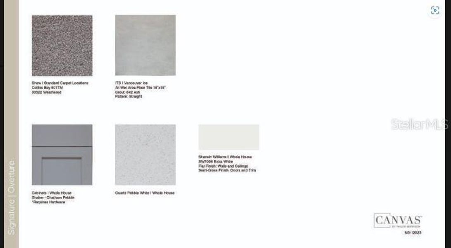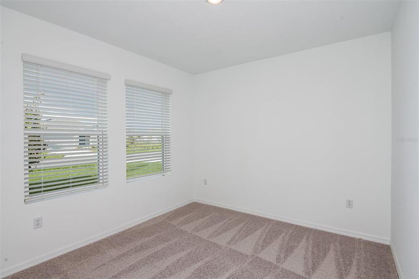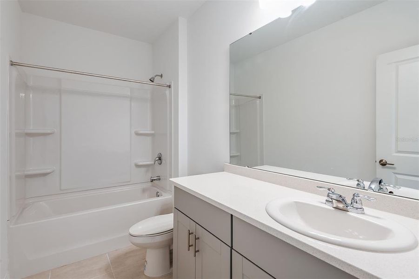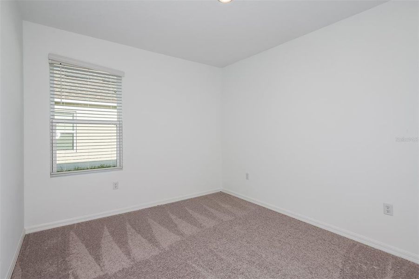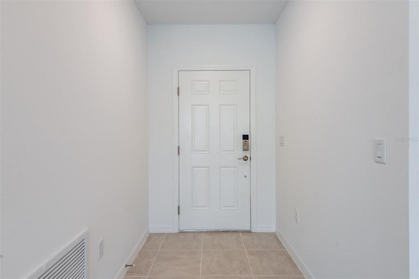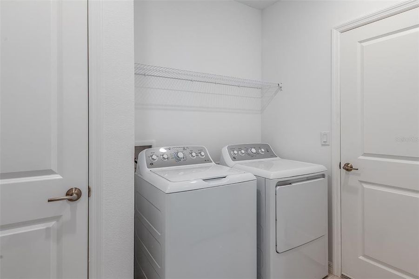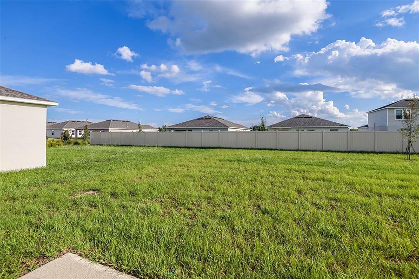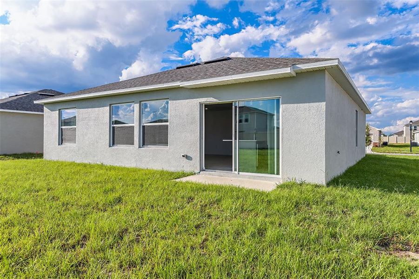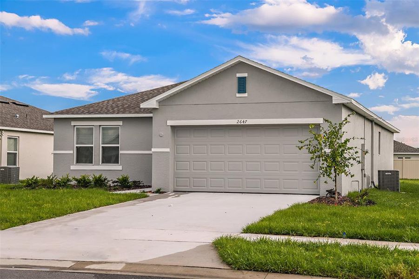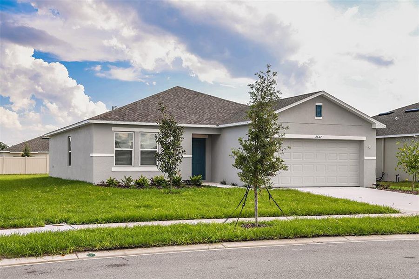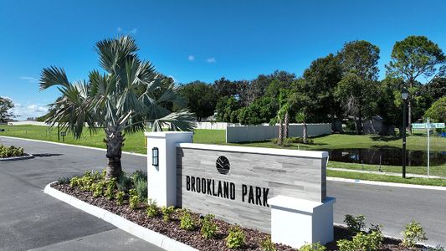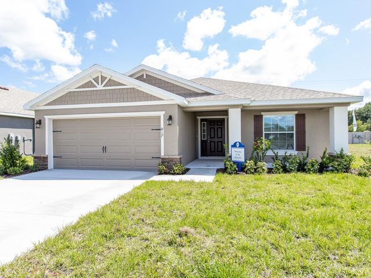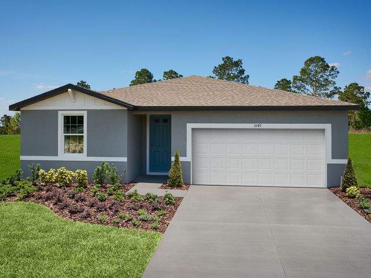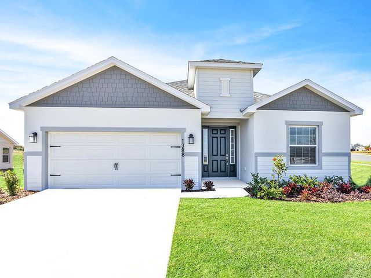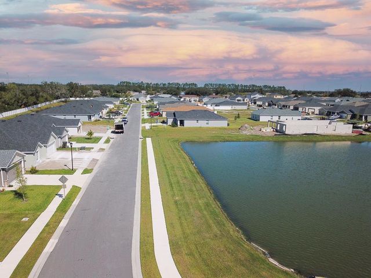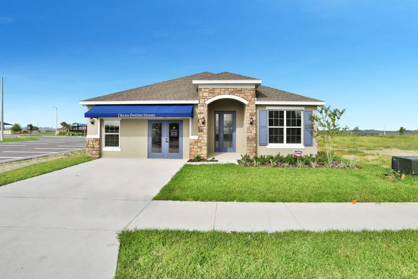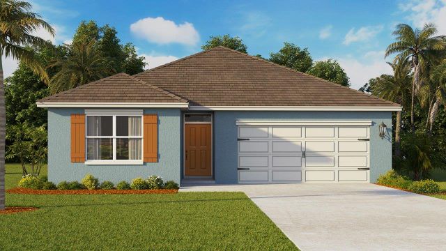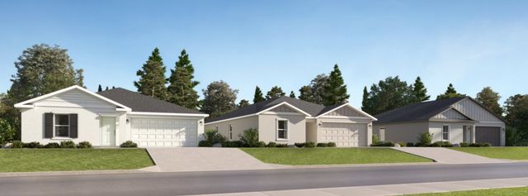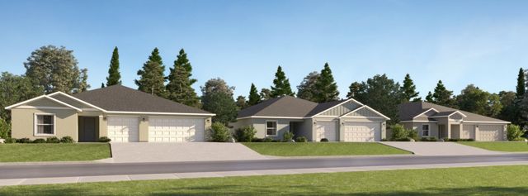Pending/Under Contract
Lowered rates
Flex cash
Reduced prices
$299,900
2647 Fernleaf Street, Auburndale, FL 33823
Ambrosia Plan
3 bd · 2 ba · 1 story · 1,500 sqft
Lowered rates
Flex cash
Reduced prices
$299,900
Home Highlights
- North Facing
Garage
Attached Garage
Walk-In Closet
Primary Bedroom Downstairs
Utility/Laundry Room
Family Room
Primary Bedroom On Main
Carpet Flooring
Central Air
Dishwasher
Microwave Oven
Tile Flooring
Refrigerator
Door Opener
Home Description
MLS# T3536702 Ready Now! Introducing Ambrosia, a charming single-story home featuring three bedrooms and two bathrooms. Expertly designed for space efficiency, the foyer seamlessly transitions into the expansive dining and gathering rooms. The chef's kitchen is a standout with its food prep island, walk-in corner pantry, and ample natural light from the sliding glass door that leads to the back patio. The primary suite, tucked away for privacy, offers dual sinks and vanities, a spacious shower enclosure, a generous walk-in closet, and an additional bonus linen closet. For added versatility, consider the option of a fourth bedroom. Discover the perfect blend of comfort and functionality in Ambrosia, your new home. Design upgrades added include: Gray cabinets and white quartz countertops in kitchen and bathrooms. tile in foyer, family room, breakfast room, kitchen and laundry room
Home Details
*Pricing and availability are subject to change.- Garage spaces:
- 2
- Property status:
- Pending/Under Contract
- Lot size (acres):
- 0.19
- Size:
- 1,500 sqft
- Stories:
- 1
- Beds:
- 3
- Baths:
- 2
- Facing direction:
- North
Construction Details
- Builder Name:
- Taylor Morrison
- Completion Date:
- October, 2024
- Year Built:
- 2024
- Roof:
- Shingle Roofing
Home Features & Finishes
- Construction Materials:
- StuccoBlockConcrete
- Cooling:
- Central Air
- Flooring:
- Carpet FlooringTile Flooring
- Foundation Details:
- Slab
- Garage/Parking:
- Door OpenerGarageAttached Garage
- Home amenities:
- Internet
- Interior Features:
- Window TreatmentsWalk-In ClosetSliding Doors
- Kitchen:
- DishwasherMicrowave OvenRefrigeratorKitchen Range
- Laundry facilities:
- DryerWasherUtility/Laundry Room
- Pets:
- Pets AllowedPets Allowed with Breed Restrictions
- Rooms:
- Primary Bedroom On MainFamily RoomOpen Concept FloorplanPrimary Bedroom Downstairs

Considering this home?
Our expert will guide your tour, in-person or virtual
Need more information?
Text or call (888) 486-2818
Utility Information
- Heating:
- Electric Heating, Water Heater, Central Heating
- Utilities:
- Cable Available
Brookland Park Community Details
Community Amenities
- Grill Area
- Dining Nearby
- Playground
- Lake Access
- Community Pool
- Park Nearby
- BBQ Area
- Community Garden
- Cabana
- Open Greenspace
- Walking, Jogging, Hike Or Bike Trails
- Entertainment
- Shopping Nearby
Neighborhood Details
Auburndale, Florida
Polk County 33823
Schools in Polk County School District
GreatSchools’ Summary Rating calculation is based on 4 of the school’s themed ratings, including test scores, student/academic progress, college readiness, and equity. This information should only be used as a reference. NewHomesMate is not affiliated with GreatSchools and does not endorse or guarantee this information. Please reach out to schools directly to verify all information and enrollment eligibility. Data provided by GreatSchools.org © 2024
Average Home Price in 33823
Getting Around
Air Quality
Noise Level
85
50Calm100
A Soundscore™ rating is a number between 50 (very loud) and 100 (very quiet) that tells you how loud a location is due to environmental noise.
Taxes & HOA
- Tax Year:
- 2024
- HOA Name:
- Castle- Reina Bravo
- HOA fee:
- $98.48/monthly
- HOA fee requirement:
- Mandatory
Estimated Monthly Payment
Recently Added Communities in this Area
Nearby Communities in Auburndale
New Homes in Nearby Cities
More New Homes in Auburndale, FL
Listed by Michelle Campbell, TampaOnline@taylormorrison.com
TAYLOR MORRISON REALTY OF FL, MLS T3536702
TAYLOR MORRISON REALTY OF FL, MLS T3536702
IDX information is provided exclusively for personal, non-commercial use, and may not be used for any purpose other than to identify prospective properties consumers may be interested in purchasing. Information is deemed reliable but not guaranteed. Some IDX listings have been excluded from this website. Listing Information presented by local MLS brokerage: NewHomesMate LLC (888) 486-2818
Read MoreLast checked Nov 21, 2:00 pm
