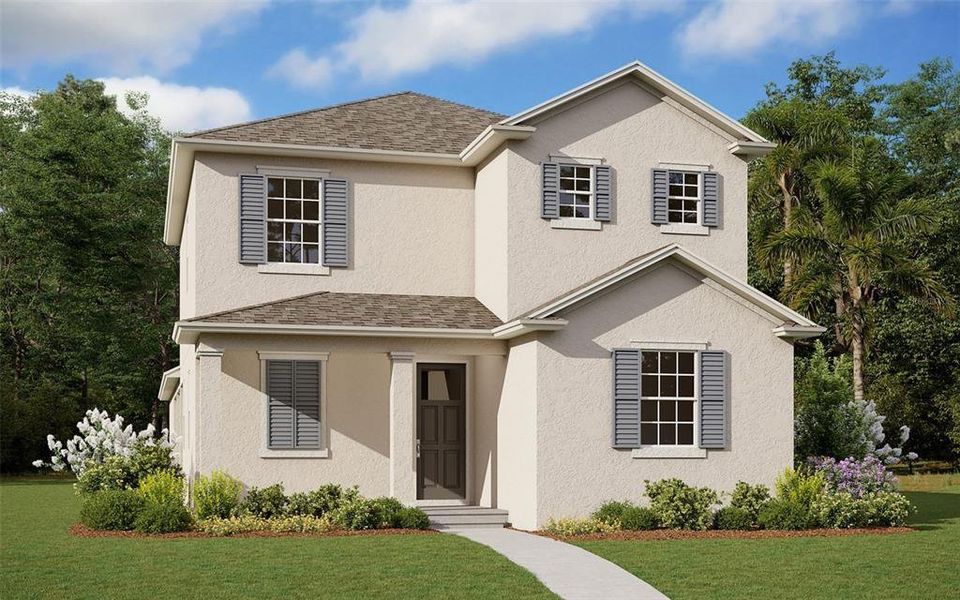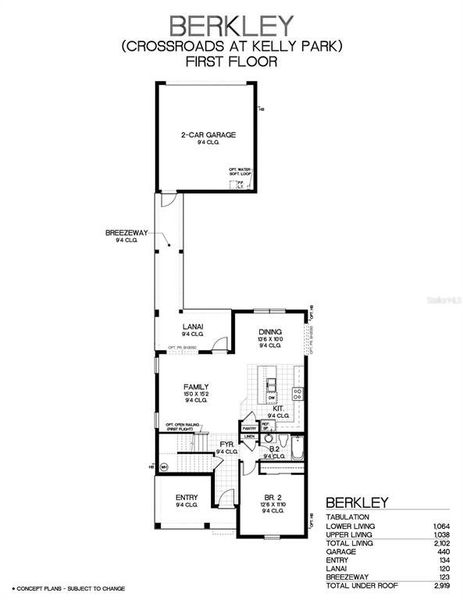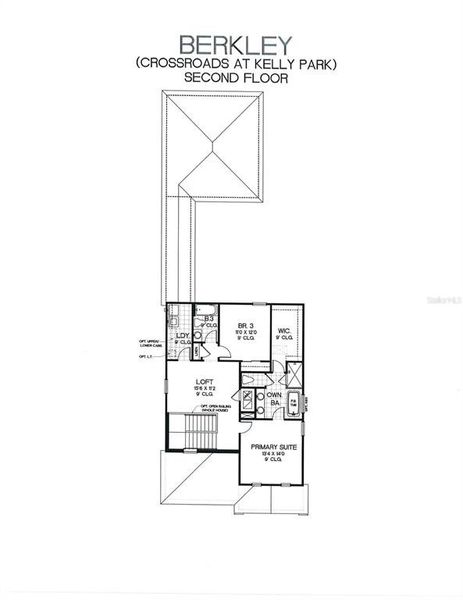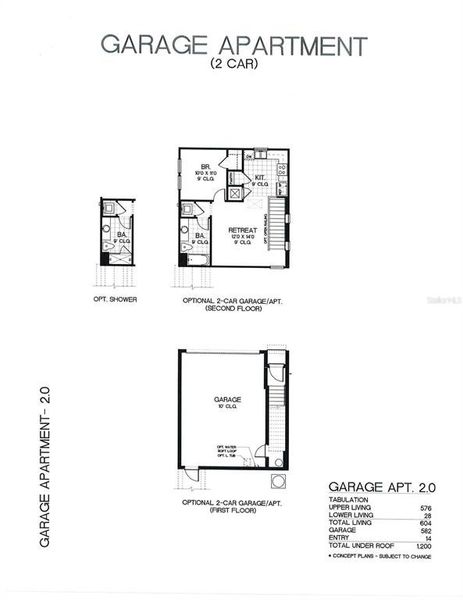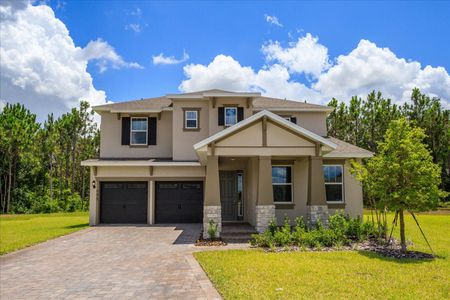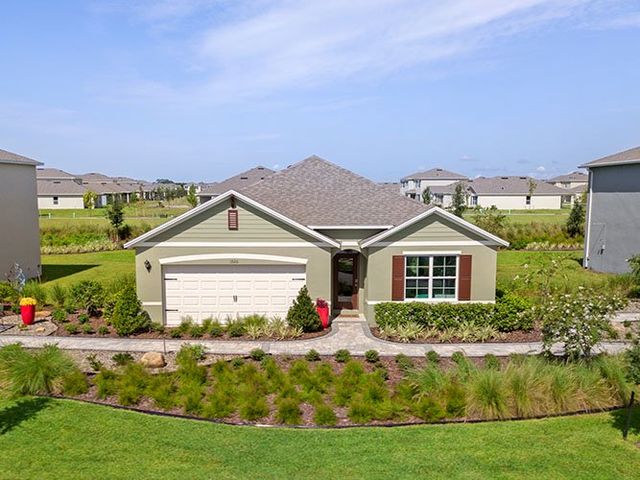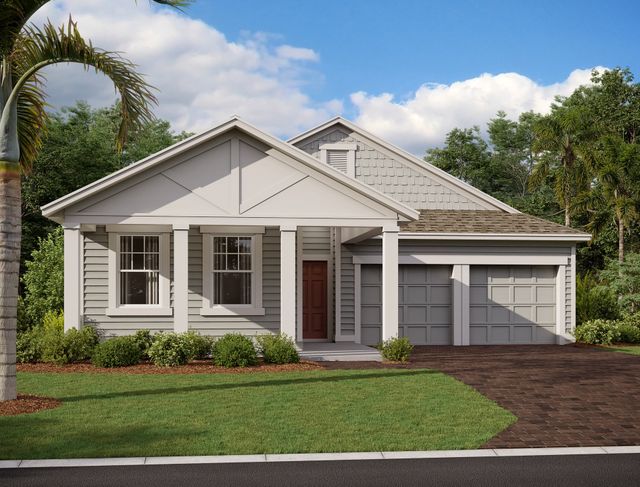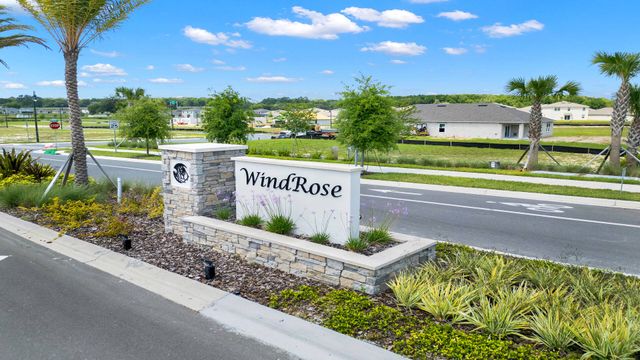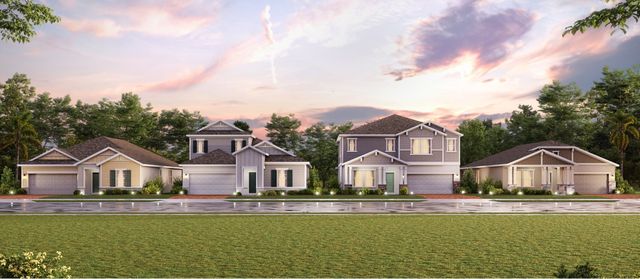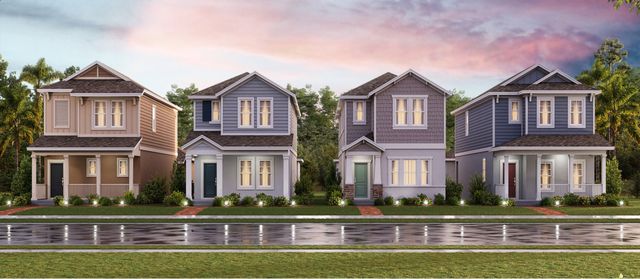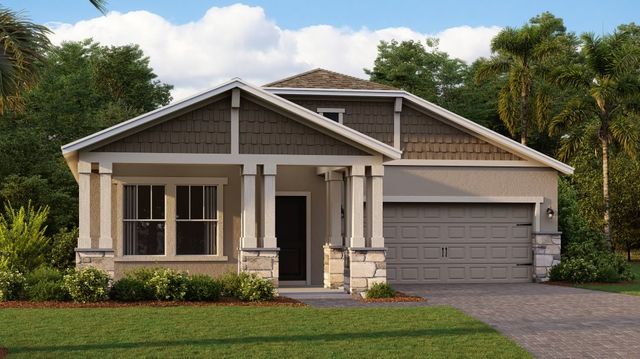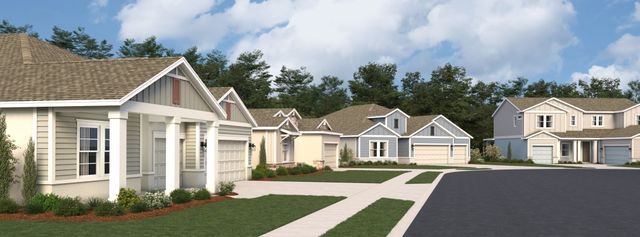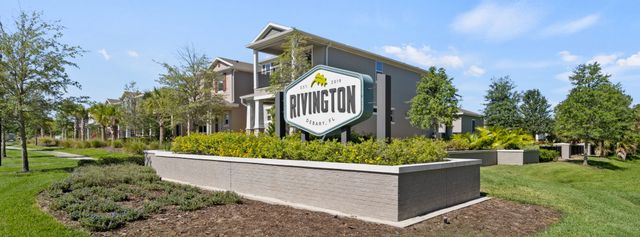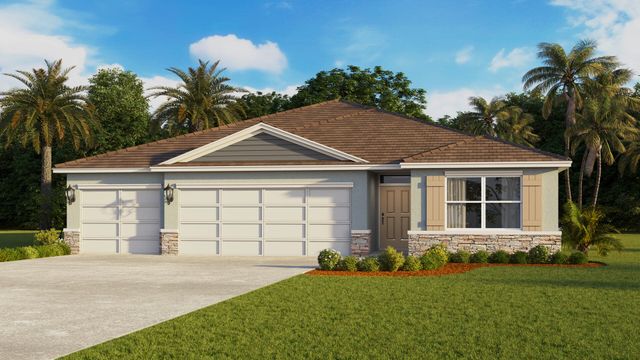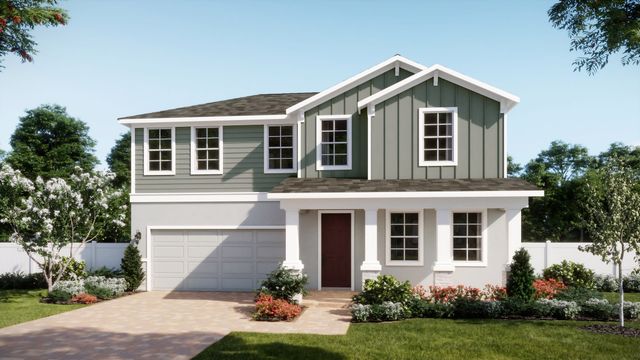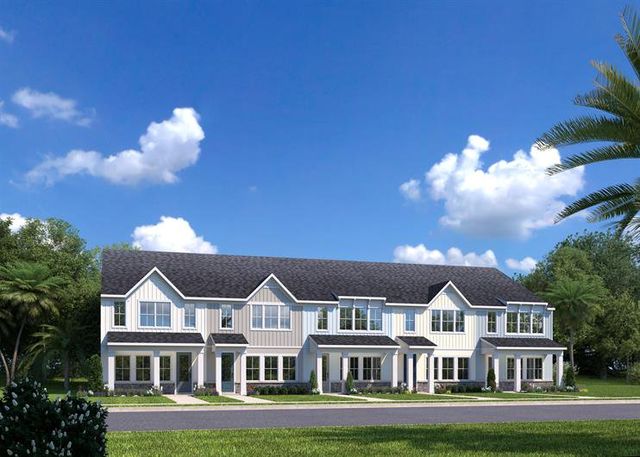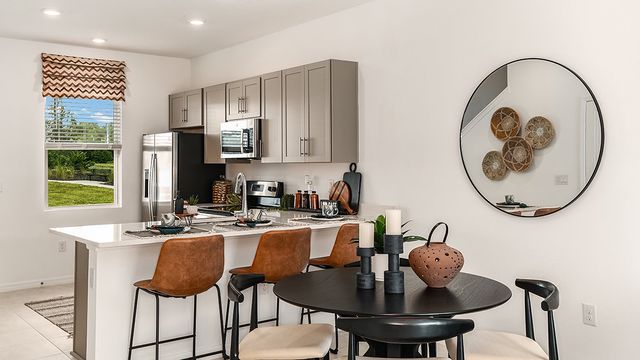Under Construction
Lowered rates
$566,185
2 Alligator Lily Alley, Apopka, FL 32712
4 bd · 3 ba · 2 stories · 2,720 sqft
Lowered rates
$566,185
Home Highlights
- North Facing
Garage
Attached Garage
Walk-In Closet
Utility/Laundry Room
Dining Room
Family Room
Porch
Patio
Carpet Flooring
Central Air
Dishwasher
Microwave Oven
Tile Flooring
Disposal
Home Description
Images are for illustrative purposes only. Introducing the Berkley: A Sophisticated Blend of Space and Style The new Berkley model presents an exceptional living experience, harmoniously combining functionality with elegant design. This impressive 2-story home offers 3 bedrooms, 3 bathrooms, and a generous 2,102 square feet of thoughtfully crafted living space, perfect for modern families or those who appreciate room to grow. Key Features: Versatile Layout: The Berkley's intelligent design spans two floors, providing both communal areas for gathering and private spaces for relaxation. Spacious Garage: A sizeable 19' x 21' two-car garage offers ample space for vehicles and storage, enhancing the home's practicality. Open Concept Living: The heart of the home features an expansive great room (15' x 15'), ideal for entertaining or family time. Indoor-Outdoor Living: An inviting lanai (15' x 8') seamlessly extends the living area outdoors, perfect for al fresco dining or relaxation. First Floor Guest Accommodation: Bedroom 2 (13' x 12') on the ground floor, complete with its own full bathroom, ensures privacy and comfort for visitors. Luxurious Master Suite: The second floor boasts a spacious owner's suite (13.4X14) with a walk-in closet and an ensuite bathroom, offering a private retreat. Flexible Loft Space: A generous 16' x 11' loft area on the second floor provides adaptable space for a home office, playroom, or additional living area. Additional Bedroom: Bedroom 3 (11' x 12') on the second floor, adjacent to another full bathroom, completes the upstairs layout. Convenient Laundry: A dedicated laundry room on the second floor adds to the home's functionality. Garage Apartment Option: For extended family or rental opportunities, the Berkley offers the option to include a garage apartment, maximizing the property's potential. The Berkley model exemplifies modern living with its thoughtful design, emphasizing both comfort and practicality. Whether you're looking for a family home with room to grow or an investment property with rental potential, the Berkley offers the flexibility and style to meet diverse needs. Experience the perfect balance of space, functionality, and elegance in this exceptional new model.
Home Details
*Pricing and availability are subject to change.- Garage spaces:
- 2
- Property status:
- Under Construction
- Lot size (acres):
- 0.11
- Size:
- 2,720 sqft
- Stories:
- 2
- Beds:
- 4
- Baths:
- 3
- Facing direction:
- North
Construction Details
- Builder Name:
- Dream Finders Homes
- Completion Date:
- December, 2024
- Year Built:
- 2024
- Roof:
- Shingle Roofing
Home Features & Finishes
- Appliances:
- Exhaust FanIce Maker
- Construction Materials:
- StuccoBlock
- Cooling:
- Central Air
- Flooring:
- Ceramic FlooringCarpet FlooringTile Flooring
- Foundation Details:
- Slab
- Garage/Parking:
- Door OpenerGarageRear Entry Garage/ParkingAttached Garage
- Interior Features:
- Walk-In ClosetFoyerSliding DoorsLoft
- Kitchen:
- DishwasherMicrowave OvenOvenDisposalBuilt-In OvenCook TopKitchen Range
- Laundry facilities:
- DryerWasherUtility/Laundry Room
- Lighting:
- Exterior LightingStreet Lights
- Pets:
- Pets Allowed
- Property amenities:
- SidewalkPatioPorch
- Rooms:
- KitchenDining RoomFamily RoomLiving RoomOpen Concept FloorplanPrimary Bedroom Upstairs
- Security system:
- Smoke Detector

Considering this home?
Our expert will guide your tour, in-person or virtual
Need more information?
Text or call (888) 486-2818
Utility Information
- Heating:
- Electric Heating, Heat Pump, Thermostat, Water Heater, Central Heating
- Utilities:
- Electricity Available, Underground Utilities, Phone Available, Cable Available, Water Available
Crossroads at Kelly Park Community Details
Community Amenities
- Dining Nearby
- Playground
- Community Pool
- Park Nearby
- Sidewalks Available
- Walking, Jogging, Hike Or Bike Trails
- Kayaking
- Boat Launch
- Recreational Facilities
- Entertainment
- Master Planned
- Paddle Boating
- Shopping Nearby
Neighborhood Details
Apopka, Florida
Orange County 32712
Schools in Orange County School District
GreatSchools’ Summary Rating calculation is based on 4 of the school’s themed ratings, including test scores, student/academic progress, college readiness, and equity. This information should only be used as a reference. NewHomesMate is not affiliated with GreatSchools and does not endorse or guarantee this information. Please reach out to schools directly to verify all information and enrollment eligibility. Data provided by GreatSchools.org © 2024
Average Home Price in 32712
Getting Around
Air Quality
Taxes & HOA
- Tax Year:
- 2023
- HOA Name:
- Dream Finders Homes
- HOA fee:
- $128/annual
- HOA fee requirement:
- Mandatory
Estimated Monthly Payment
Recently Added Communities in this Area
Nearby Communities in Apopka
New Homes in Nearby Cities
More New Homes in Apopka, FL
Listed by Nancy Pruitt, PA, NancyPruitt1@gmail.com
OLYMPUS EXECUTIVE REALTY INC, MLS G5084524
OLYMPUS EXECUTIVE REALTY INC, MLS G5084524
IDX information is provided exclusively for personal, non-commercial use, and may not be used for any purpose other than to identify prospective properties consumers may be interested in purchasing. Information is deemed reliable but not guaranteed. Some IDX listings have been excluded from this website. Listing Information presented by local MLS brokerage: NewHomesMate LLC (888) 486-2818
Read MoreLast checked Nov 21, 8:00 am
