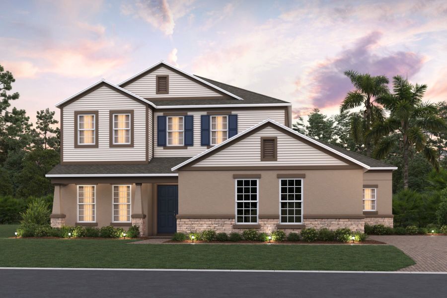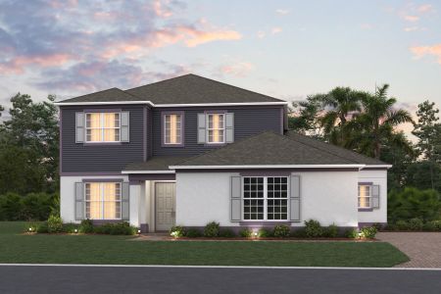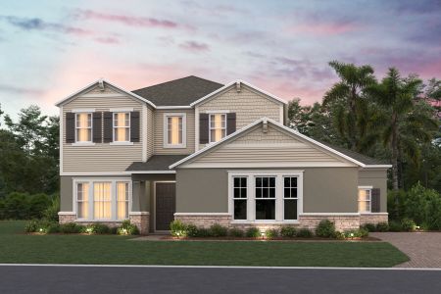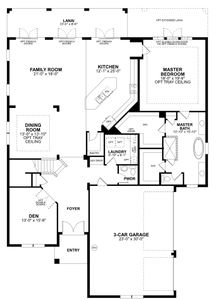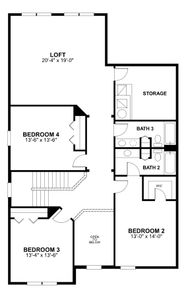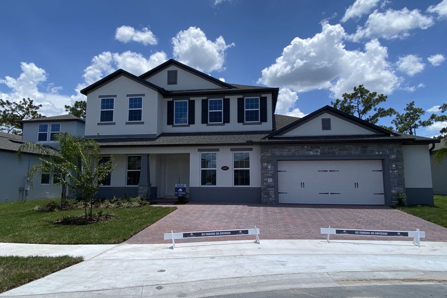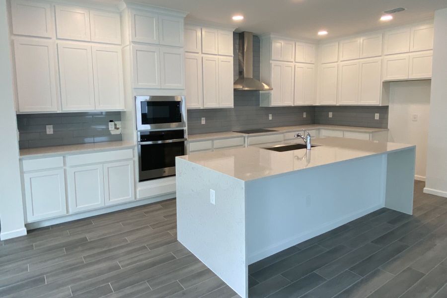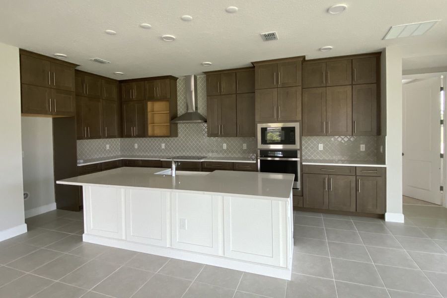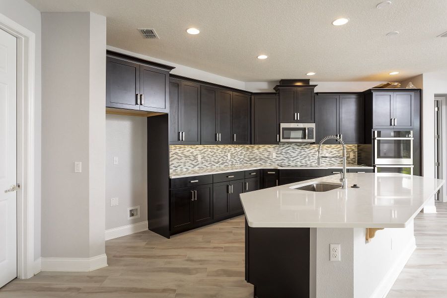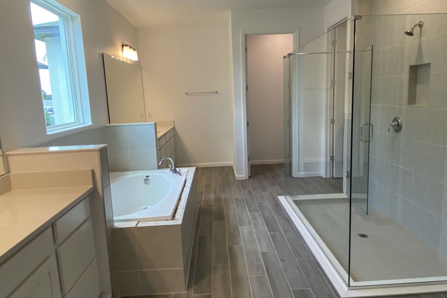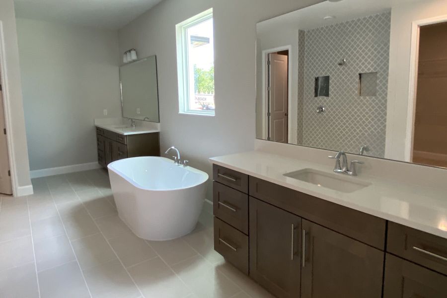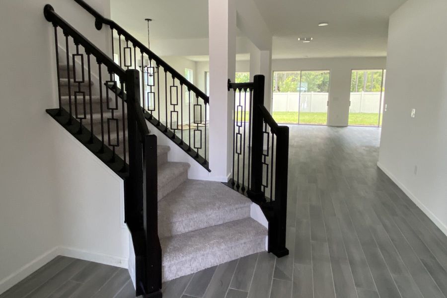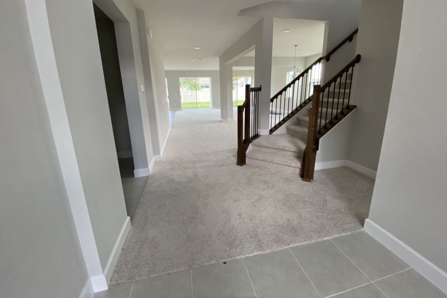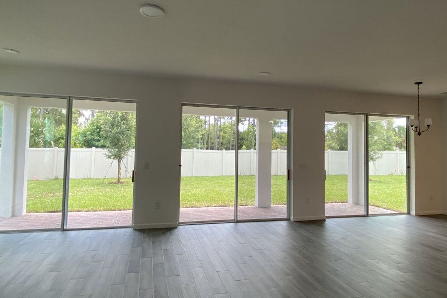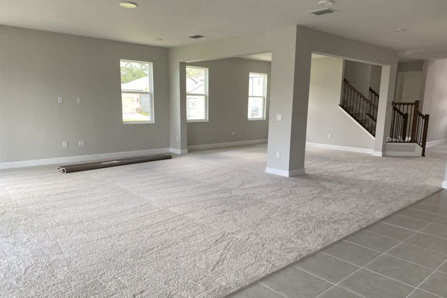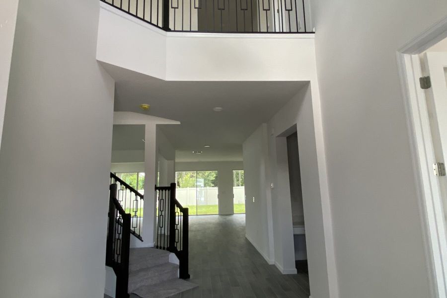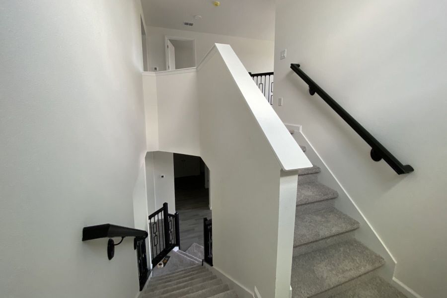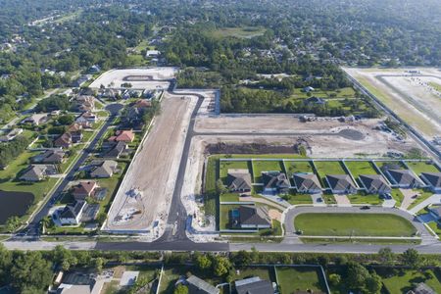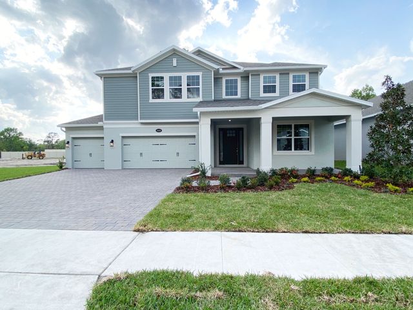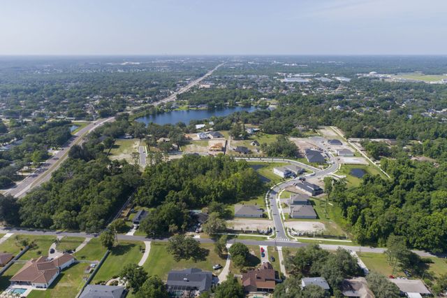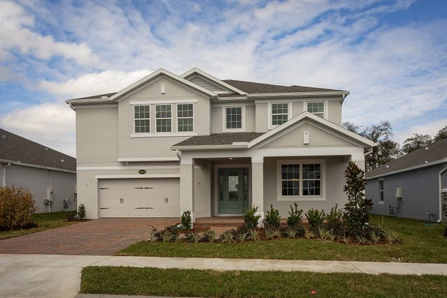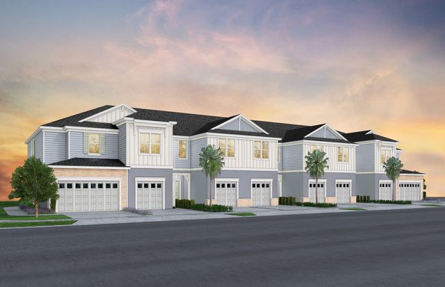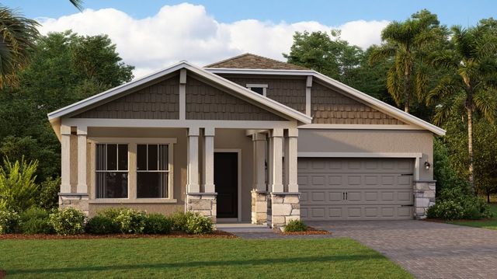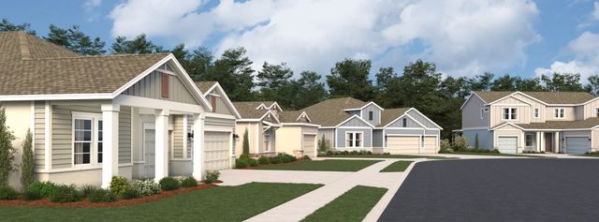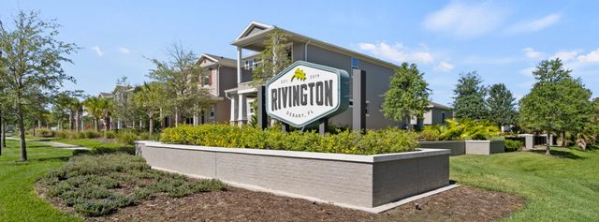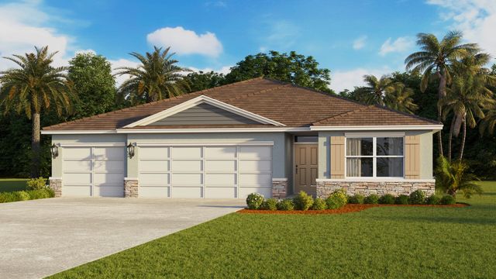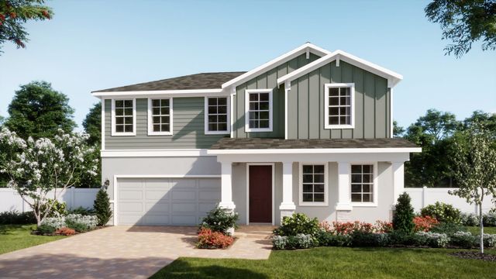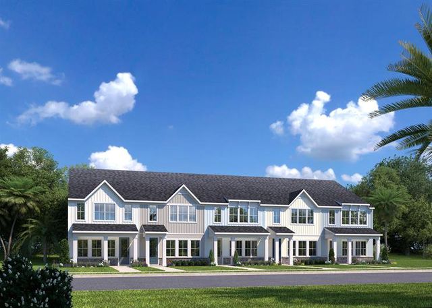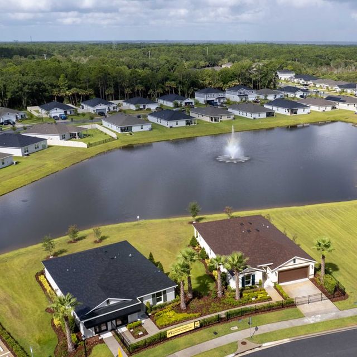Floor Plan
Lowered rates
from $921,990
Tradewinds Sl, 872 Lake Hayes Road, Oviedo, FL 32765
4 bd · 3.5 ba · 2 stories · 4,234 sqft
Lowered rates
from $921,990
Home Highlights
Garage
Attached Garage
Walk-In Closet
Primary Bedroom Downstairs
Utility/Laundry Room
Dining Room
Family Room
Porch
Patio
Primary Bedroom On Main
Kitchen
Loft
Plan Description
One of our most popular floorplans, the Tradewinds SL, brings to mind living a lifestyle of relaxation in the breeze! This 2-story, 4–5-bedroom home has been designed to bring the outdoors inside with its abundance of windows, sliding glass doors, lanai, and balconies, which are available to enhance your love for the outdoors. In addition, there are quite a few areas that are great for entertaining when having friends and family, as well as just their private enjoyment. You can choose from Mediterranean-, craftsman-, or contemporary-inspired exterior elevations, all of which have 3-car, side-load garages. From the double-door entry, you notice the openness of the first floor. Featuring a den, under-stairwell storage, an open dining room framed with columns, and a panoramic kitchen that looks out to the family room, you'll be eager to make this home yours. The rear of the home features three sets of 8' sliding glass doors out to 33' long lanai. With a first-floor owner's suite, you enjoy privacy away from all the other bedrooms in the home. The 18' x 19' owner's suite features a three large windows that face the rear of the home. There is also an optional extended lanai with French doors from the owner's suite. The owner's bath is truly spa-inspired, and offers the homeowners dual walk-in closets, dual separate vanities, a separate shower and bath tub, making for the perfect stress-free area for ending and starting your day! The first-floor laundry room is located conveniently away from the bedrooms. Three secondary bedrooms, and two bathrooms make up the second floor. A large storage area is great for seasonal items or the hobbyist of the home. If you are looking for more room in the loft, opt for the second-floor balcony or extended loft. On the first floor, you can also add an optional fifth bedroom and fourth bath in lieu of the den and storage. This home is built to Energy Star® 3.1 standards and third party verified. Each home is also backed by M/I Homes 10-Year Transferable Structural Warranty. For more information on this home or the community
Plan Details
*Pricing and availability are subject to change.- Name:
- Tradewinds Sl
- Garage spaces:
- 3
- Property status:
- Floor Plan
- Size:
- 4,234 sqft
- Stories:
- 2
- Beds:
- 4
- Baths:
- 3.5
Construction Details
- Builder Name:
- M/I Homes
Home Features & Finishes
- Garage/Parking:
- GarageAttached Garage
- Interior Features:
- Walk-In ClosetFoyerLoft
- Laundry facilities:
- Utility/Laundry Room
- Property amenities:
- PatioPorch
- Rooms:
- Primary Bedroom On MainKitchenDen RoomPowder RoomDining RoomFamily RoomOpen Concept FloorplanPrimary Bedroom Downstairs

Considering this home?
Our expert will guide your tour, in-person or virtual
Need more information?
Text or call (888) 486-2818
Hawks Overlook Community Details
Community Amenities
- Fitness Center/Exercise Area
- Park Nearby
- Community Pond
- Golf Club
- Employment Nearby
- Walking, Jogging, Hike Or Bike Trails
Neighborhood Details
Oviedo, Florida
Seminole County 32765
Schools in Seminole County School District
GreatSchools’ Summary Rating calculation is based on 4 of the school’s themed ratings, including test scores, student/academic progress, college readiness, and equity. This information should only be used as a reference. NewHomesMate is not affiliated with GreatSchools and does not endorse or guarantee this information. Please reach out to schools directly to verify all information and enrollment eligibility. Data provided by GreatSchools.org © 2024
Average Home Price in 32765
Getting Around
Air Quality
Taxes & HOA
- HOA fee:
- N/A
