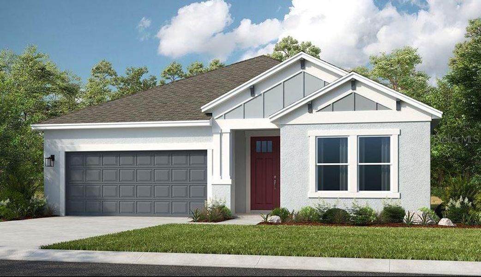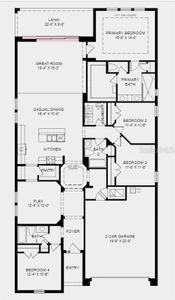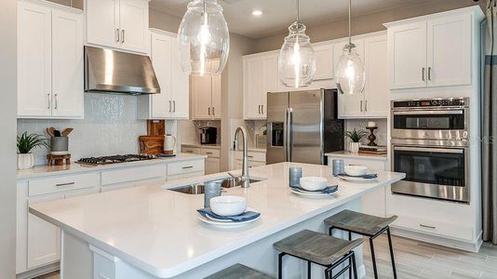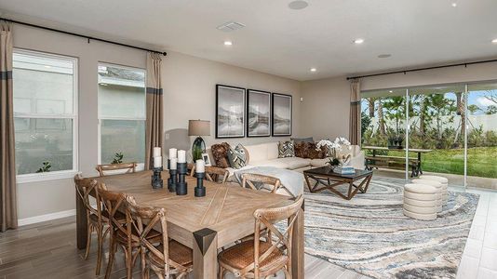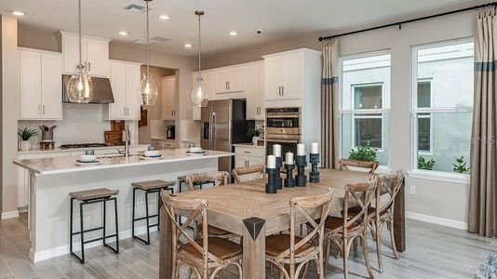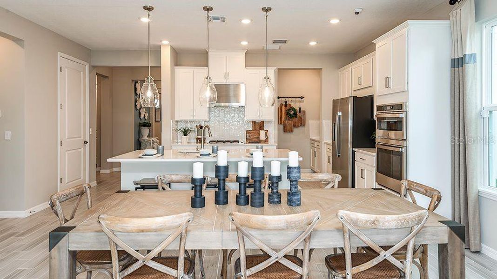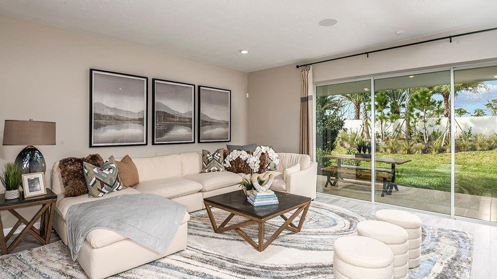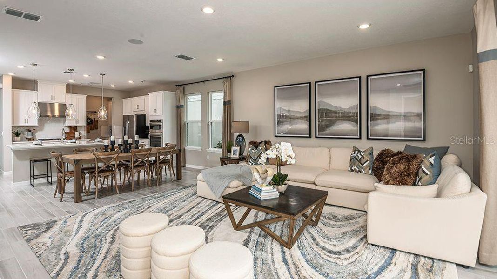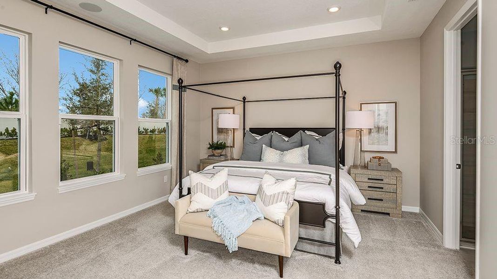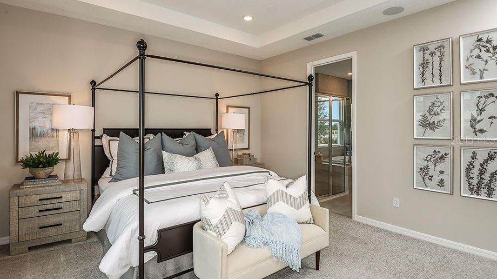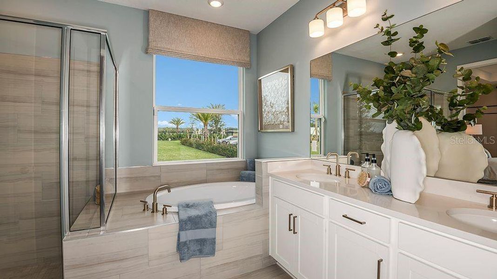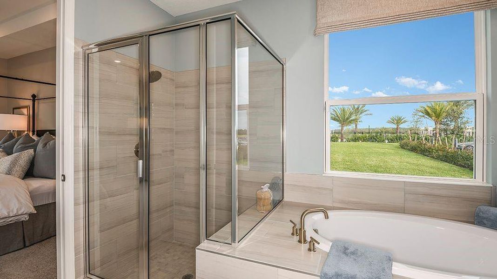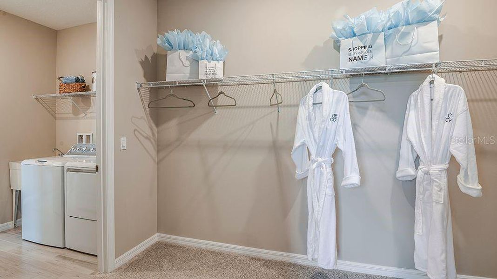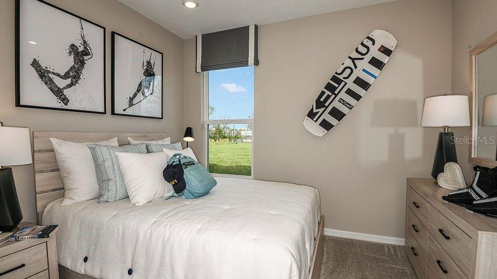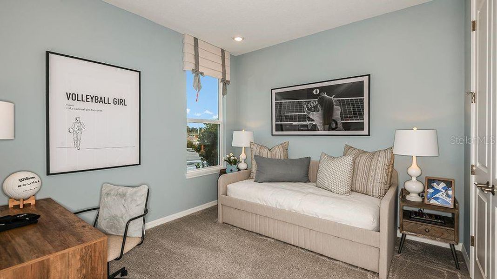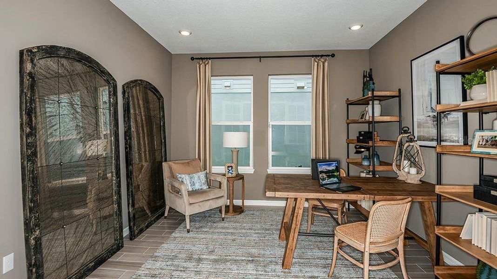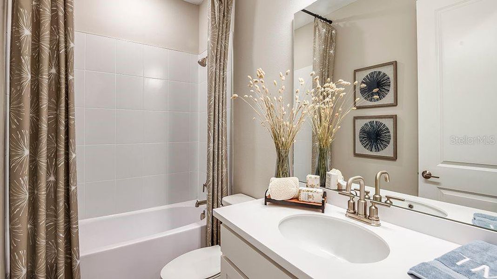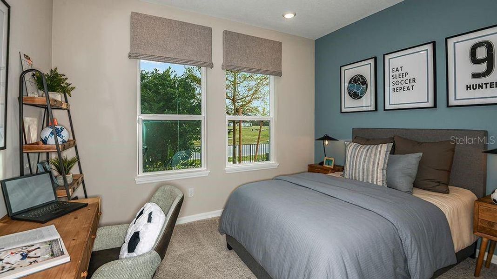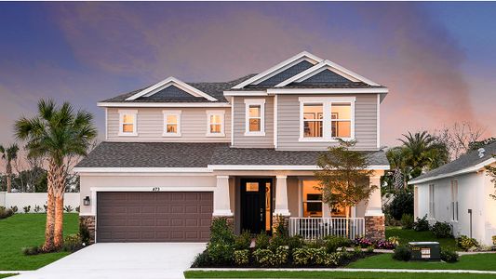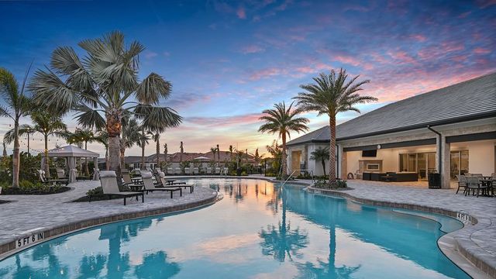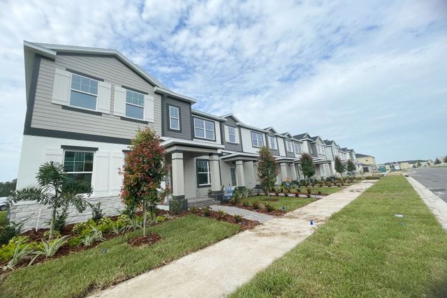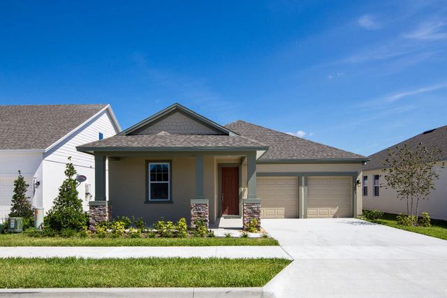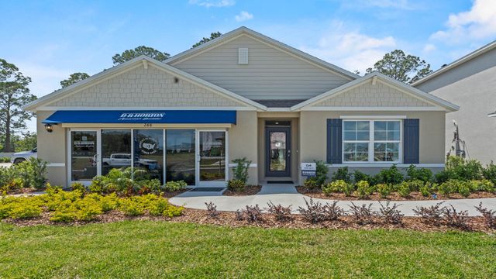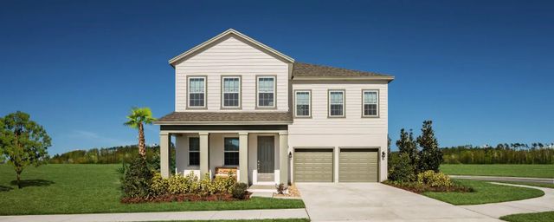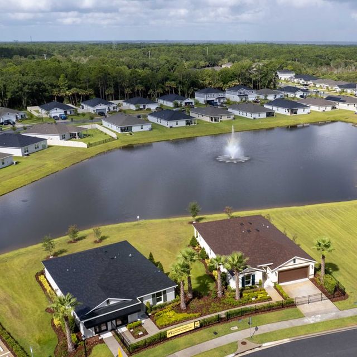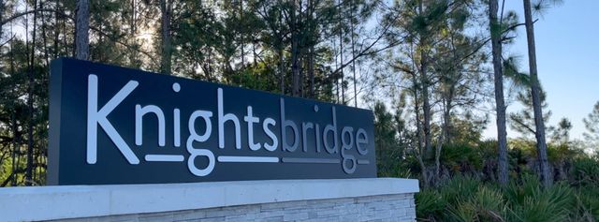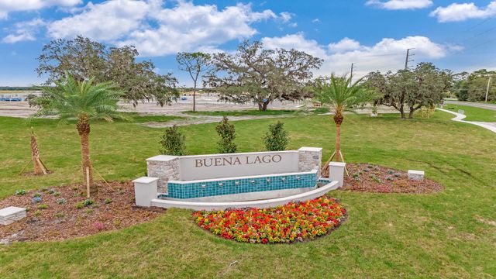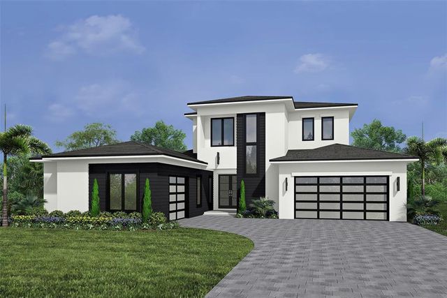Under Construction
Lowered rates
Flex cash
Reduced prices
$595,660
5273 Stone Ridge Place, Saint Cloud, FL 34771
Grenada Plan
4 bd · 3 ba · 1 story · 2,394 sqft
Lowered rates
Flex cash
Reduced prices
$595,660
Home Highlights
- North Facing
Garage
Attached Garage
Walk-In Closet
Primary Bedroom Downstairs
Family Room
Primary Bedroom On Main
Carpet Flooring
Central Air
Dishwasher
Microwave Oven
Tile Flooring
Disposal
Office/Study
Electricity Available
Home Description
MLS#O6225171 REPRESENTATIVE PHOTOS ADDED. January Completion! The open-concept Grenada home design offers 2,394 square feet with four bedrooms, a flex room, and numerous upgrades inside and out. The inviting layout features a central common area with a great room, kitchen, and casual dining area, including a large island and step-in pantry. Gourmet options are available in the designer kitchen. The primary suite, located at the back, includes a luxurious bedroom, well-appointed bath, and oversized walk-in closet. The bath has dual sinks, a large shower, and a private water closet. Three secondary bedrooms can host guests or be repurposed. The front bedroom has direct access to a full bath, while the other two share a bathroom near the laundry. The lanai is accessible through sliding glass doors from the great room. Structural options include: pocket sliding door. Design upgrades include: apron kitchen sink, 8' interior door upgrade, 3 pendant light package in kitchen. Design options include: Classic Canvas Collection - Fanfare.
Home Details
*Pricing and availability are subject to change.- Garage spaces:
- 2
- Property status:
- Under Construction
- Lot size (acres):
- 0.13
- Size:
- 2,394 sqft
- Stories:
- 1
- Beds:
- 4
- Baths:
- 3
- Facing direction:
- North
Construction Details
- Builder Name:
- Taylor Morrison
- Completion Date:
- January, 2025
- Year Built:
- 2025
- Roof:
- Shingle Roofing
Home Features & Finishes
- Appliances:
- Sprinkler System
- Construction Materials:
- StuccoBlock
- Cooling:
- Central Air
- Flooring:
- Carpet FlooringTile Flooring
- Foundation Details:
- Slab
- Garage/Parking:
- Door OpenerGarageAttached Garage
- Home amenities:
- Internet
- Interior Features:
- Walk-In ClosetSliding Doors
- Kitchen:
- DishwasherMicrowave OvenOvenDisposalConvection OvenCook Top
- Laundry facilities:
- Laundry Facilities In Closet
- Lighting:
- Street Lights
- Pets:
- Pets AllowedPets Allowed with Breed Restrictions
- Rooms:
- Primary Bedroom On MainDen RoomOffice/StudyFamily RoomOpen Concept FloorplanPrimary Bedroom Downstairs

Considering this home?
Our expert will guide your tour, in-person or virtual
Need more information?
Text or call (888) 486-2818
Utility Information
- Heating:
- Water Heater, Central Heating
- Utilities:
- Electricity Available, Natural Gas Available, Underground Utilities, Cable Available, Sewer Available, Water Available
The Waters at Center Lake Ranch Community Details
Community Amenities
- Dining Nearby
- Dog Park
- Playground
- Sport Court
- Community Pool
- Park Nearby
- Basketball Court
- Cabana
- Open Greenspace
- Walking, Jogging, Hike Or Bike Trails
- Pavilion
- Entertainment
- Master Planned
- Shopping Nearby
Neighborhood Details
Saint Cloud, Florida
Osceola County 34771
Schools in Osceola County School District
GreatSchools’ Summary Rating calculation is based on 4 of the school’s themed ratings, including test scores, student/academic progress, college readiness, and equity. This information should only be used as a reference. NewHomesMate is not affiliated with GreatSchools and does not endorse or guarantee this information. Please reach out to schools directly to verify all information and enrollment eligibility. Data provided by GreatSchools.org © 2024
Average Home Price in 34771
Getting Around
Air Quality
Taxes & HOA
- Tax Year:
- 2024
- HOA Name:
- The Waters at Center Lake Ranch HOA
- HOA fee:
- $83.83/monthly
- HOA fee requirement:
- Mandatory
Estimated Monthly Payment
Recently Added Communities in this Area
Nearby Communities in Saint Cloud
New Homes in Nearby Cities
More New Homes in Saint Cloud, FL
Listed by Michelle Campbell, orlandoonline@taylormorrison.com
TAYLOR MORRISON REALTY OF FLORIDA INC, MLS O6225171
TAYLOR MORRISON REALTY OF FLORIDA INC, MLS O6225171
IDX information is provided exclusively for personal, non-commercial use, and may not be used for any purpose other than to identify prospective properties consumers may be interested in purchasing. Information is deemed reliable but not guaranteed. Some IDX listings have been excluded from this website. Listing Information presented by local MLS brokerage: NewHomesMate LLC (888) 486-2818
Read MoreLast checked Nov 21, 8:00 pm
