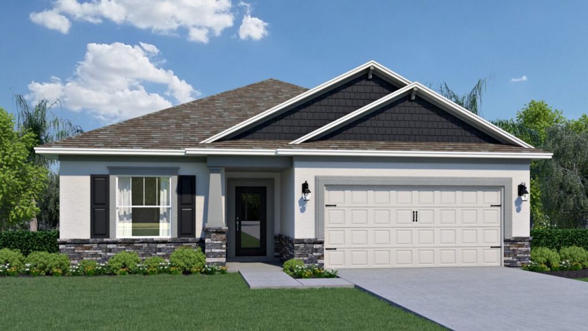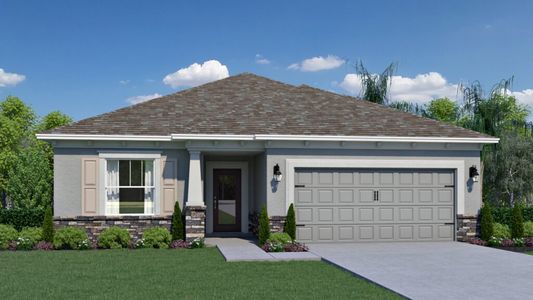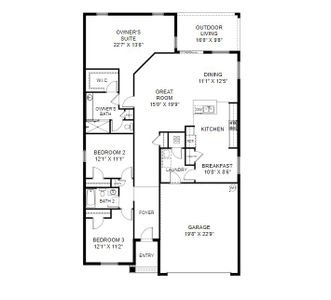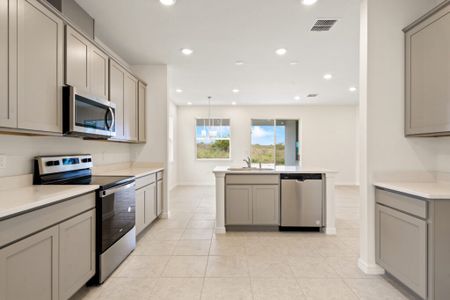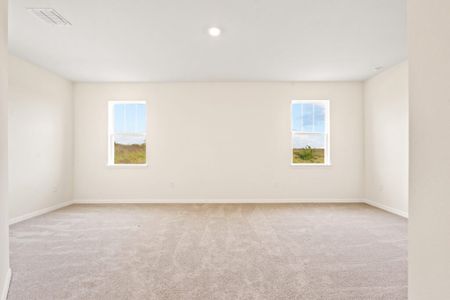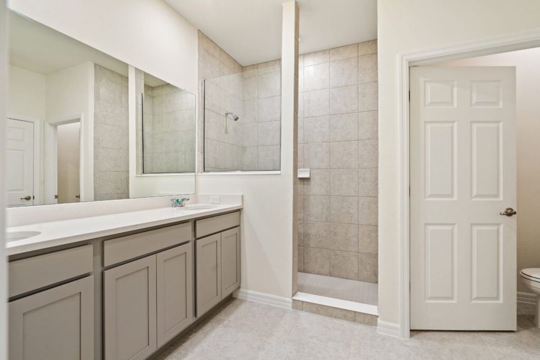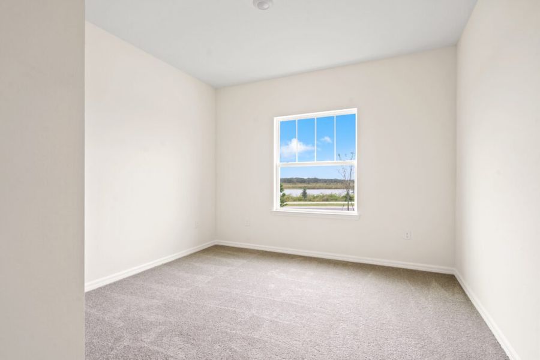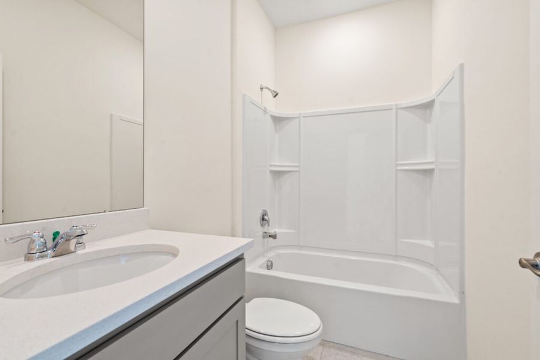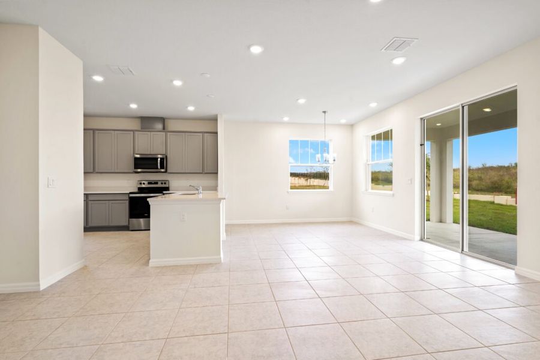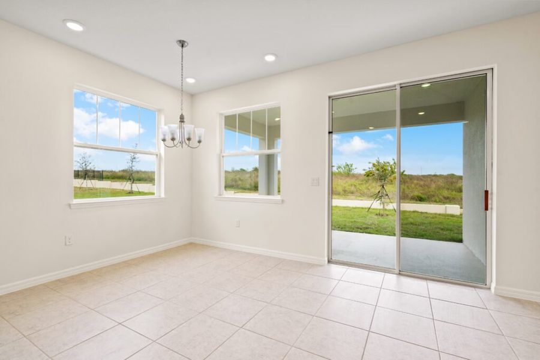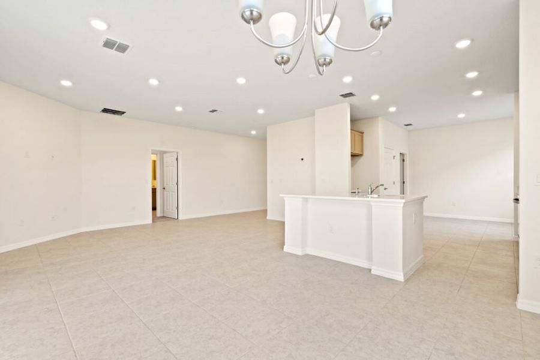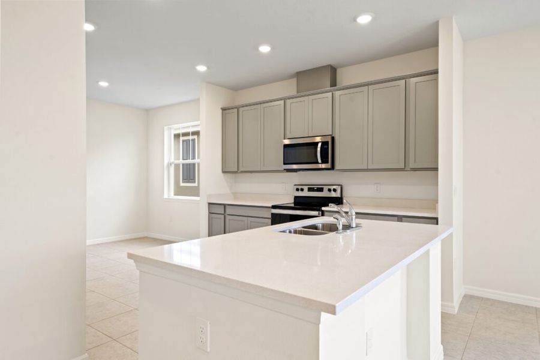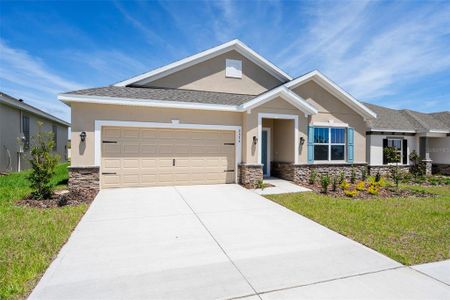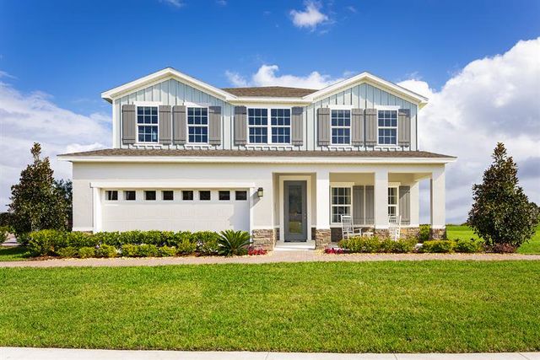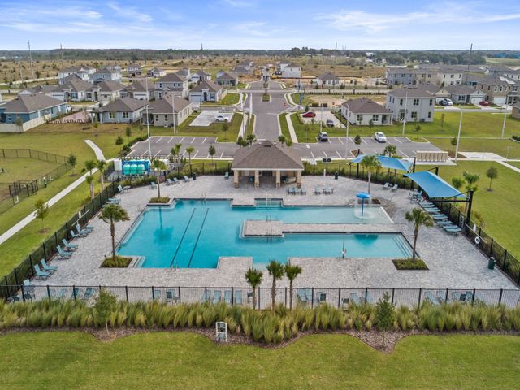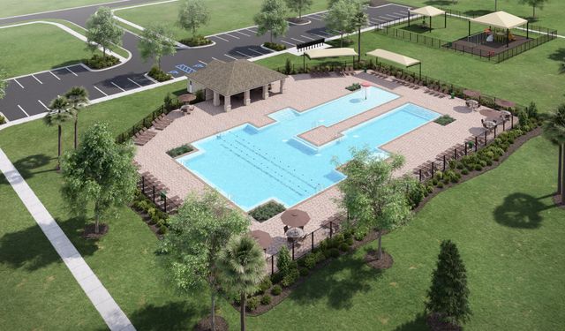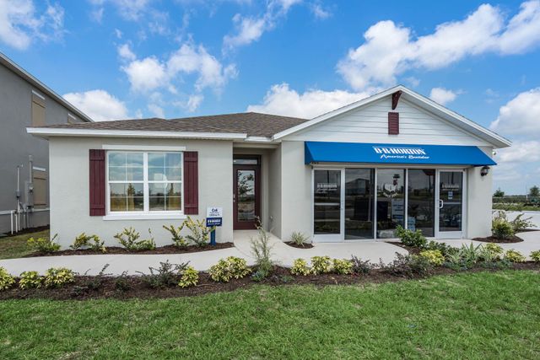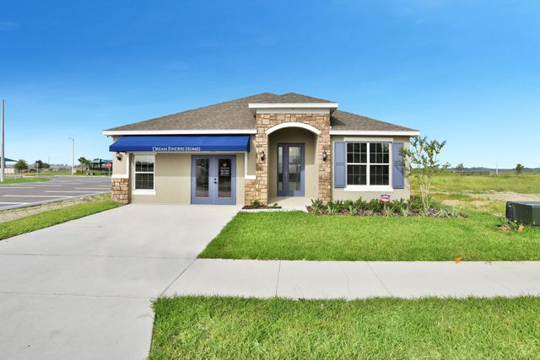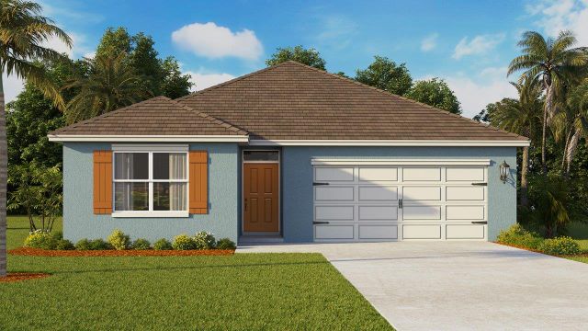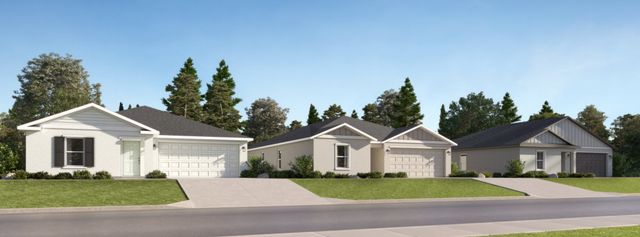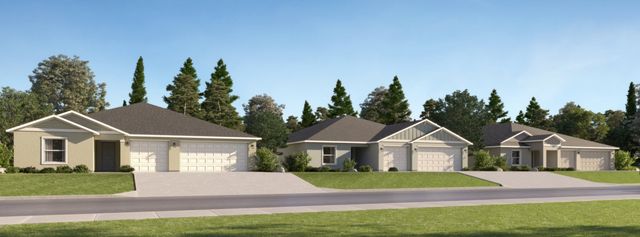Floor Plan
Incentives available
Biscayne, 1824 Basenji Dr, Lake Alfred, FL 33850
3 bd · 2 ba · 1 story · 1,937 sqft
Incentives available
Home Highlights
Garage
Attached Garage
Walk-In Closet
Primary Bedroom Downstairs
Utility/Laundry Room
Dining Room
Family Room
Porch
Primary Bedroom On Main
Breakfast Area
Energy Efficient
Community Pool
Playground
Plan Description
Welcome to the Biscayne, a larger and more spacious version of our popular Beverly floorplan, nestled within the esteemed Cornerstone collection by Holiday Builders. A split layout floorplan with 3 bedrooms, 2 baths, and a 2 or 3-car garage (depending on the neighborhood), this home is designed to meet your family’s needs and aspirations. Boasting an impressive 1,937 square feet, the Biscayne offers a harmonious blend of functionality and elegance.
As you enter through the covered front entry, the foyer welcomes you with a long wall on the left, providing an ideal space to showcase your cherished family photographs and add a personal touch to your new home. To the right, a hallway leads to a linen closet and two bedrooms, which share a full bath. This thoughtful layout ensures comfort and privacy for family members or guests.
Continuing down the long and elegant hall, you’ll be greeted by a spacious great room that seamlessly opens up to the kitchen and dining area. The well-appointed kitchen features a pantry, offering abundant storage space for all your culinary essentials. The island with a sink and dishwasher overlooks the great room, creating a seamless flow that fosters togetherness and enables effortless entertaining.
Just outside the great room, an expansive outdoor living area awaits, measuring an impressive 16×10 square feet. Bathed in natural light, this inviting space provides the perfect backdrop for alfresco dining, allowing you to enjoy the outdoors from the comfort of your own home.
On the opposite end of the kitchen, a cozy breakfast nook awaits, providing a versatile space for savoring a cup of coffee, assisting children with homework, or simply indulging in a moment of relaxation with a good book.
Adjacent to the breakfast nook, the laundry room offers convenient access and leads to the garage, making everyday tasks a breeze.
Nestled in the back corner of the home, the private owner’s suite awaits, providing a serene retreat. The owner’s bath features a linen closet, ensuring ample storage space for your linens and essentials, while the walk-in closet offers a generous area for organizing your wardrobe and belongings.
The Biscayne captures the essence of comfortable and elegant living, offering a spacious floorplan designed to accommodate your family’s lifestyle. Discover the exceptional craftsmanship and attention to detail that define Holiday Builders as you embark on the journey of building your dream home.
Plan Details
*Pricing and availability are subject to change.- Name:
- Biscayne
- Garage spaces:
- 2
- Property status:
- Floor Plan
- Size:
- 1,937 sqft
- Stories:
- 1
- Beds:
- 3
- Baths:
- 2
Construction Details
- Builder Name:
- Holiday Builders
Home Features & Finishes
- Garage/Parking:
- GarageAttached Garage
- Interior Features:
- Walk-In ClosetFoyerPantry
- Laundry facilities:
- Utility/Laundry Room
- Property amenities:
- Outdoor LivingPorch
- Rooms:
- Primary Bedroom On MainDining RoomFamily RoomBreakfast AreaPrimary Bedroom Downstairs

Considering this home?
Our expert will guide your tour, in-person or virtual
Need more information?
Text or call (888) 486-2818
Eden Hills Community Details
Community Amenities
- Grill Area
- Dining Nearby
- Energy Efficient
- Dog Park
- Playground
- Lake Access
- Golf Course
- Community Pool
- Park Nearby
- Community Pond
- Fishing Pond
- Open Greenspace
- Walking, Jogging, Hike Or Bike Trails
- Resort-Style Pool
- Entertainment
- Shopping Nearby
Neighborhood Details
Lake Alfred, Florida
Polk County 33850
Schools in Polk County School District
GreatSchools’ Summary Rating calculation is based on 4 of the school’s themed ratings, including test scores, student/academic progress, college readiness, and equity. This information should only be used as a reference. NewHomesMate is not affiliated with GreatSchools and does not endorse or guarantee this information. Please reach out to schools directly to verify all information and enrollment eligibility. Data provided by GreatSchools.org © 2024
Average Home Price in 33850
Getting Around
Air Quality
Taxes & HOA
- Tax Year:
- 2023
- HOA Name:
- Prime Community Management
- HOA fee:
- $200/annual
- HOA fee requirement:
- Mandatory
