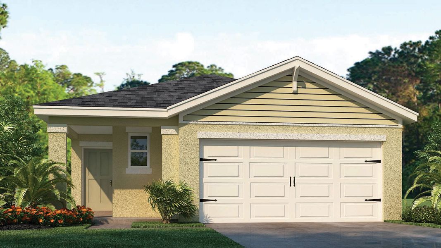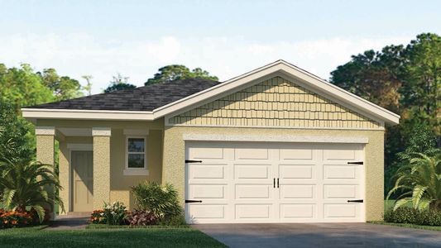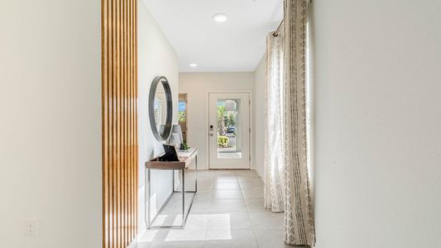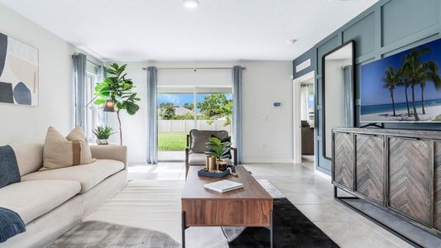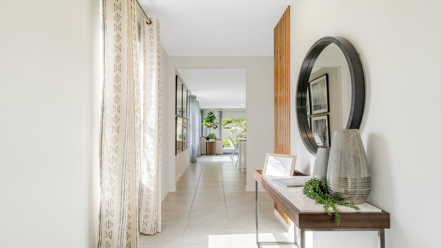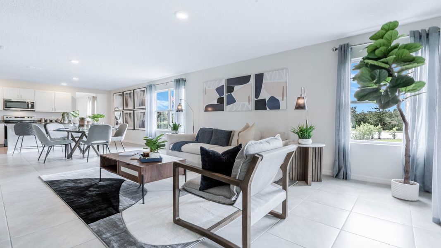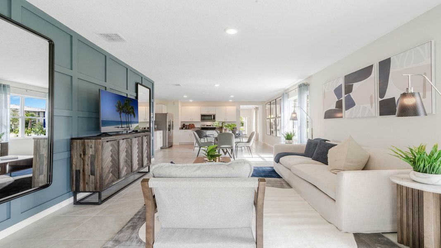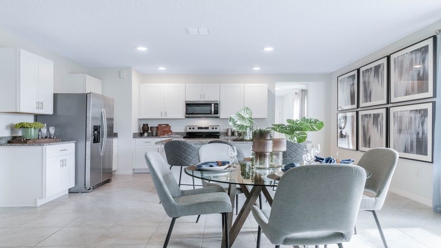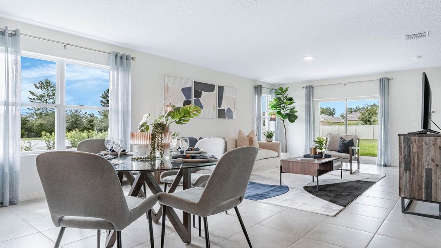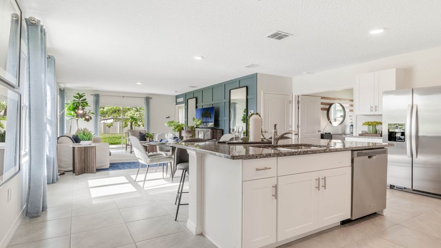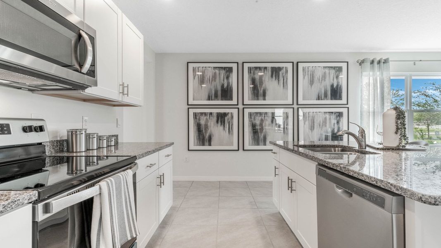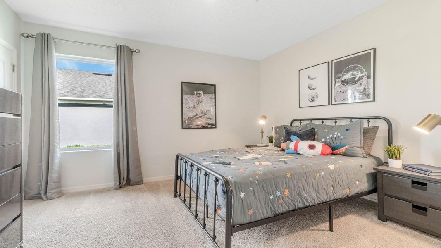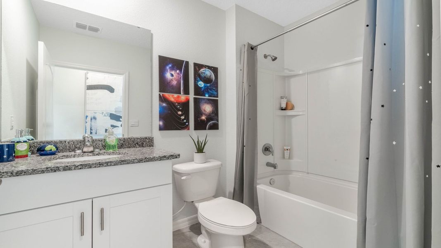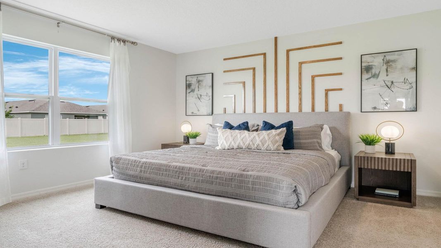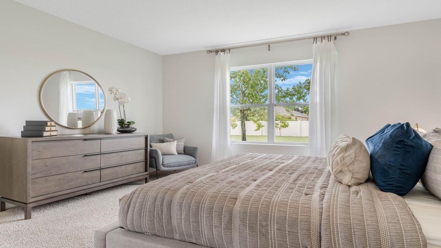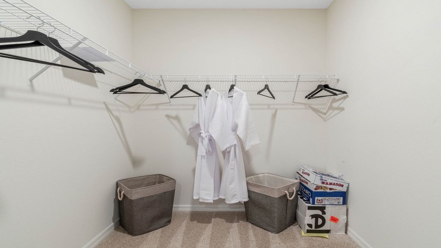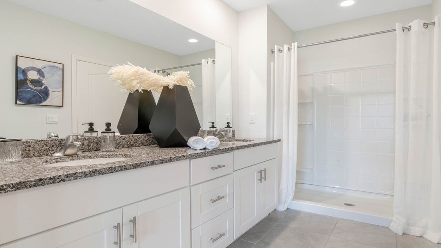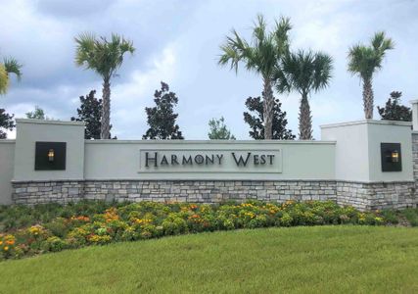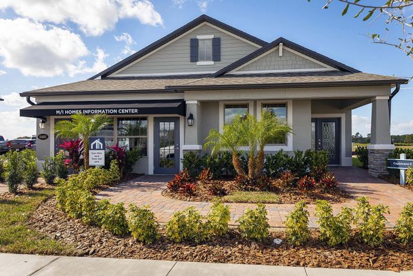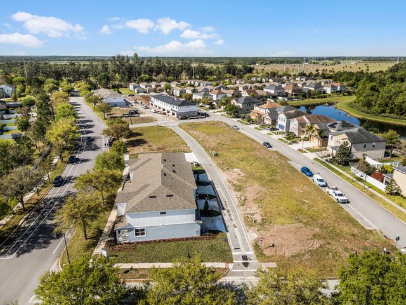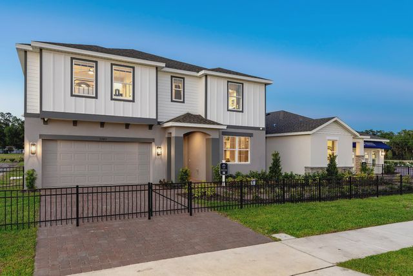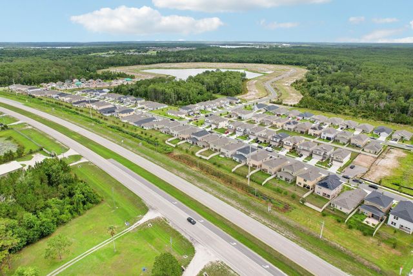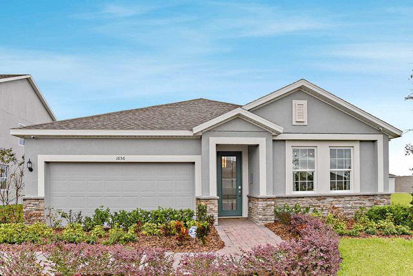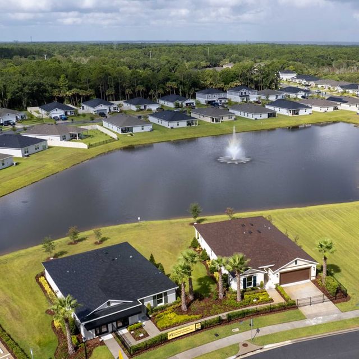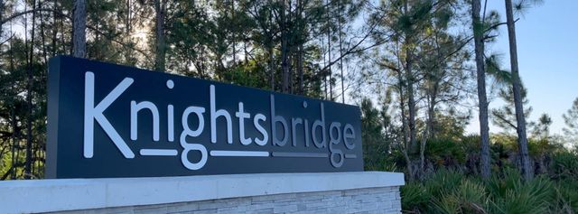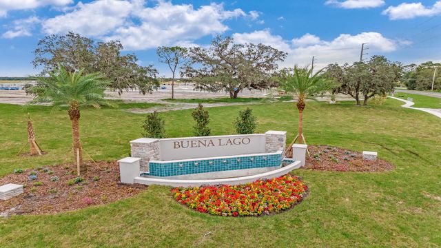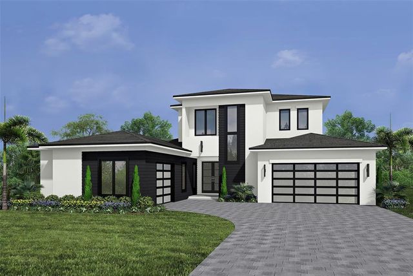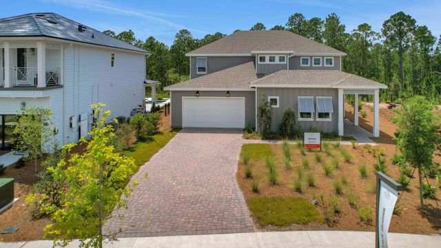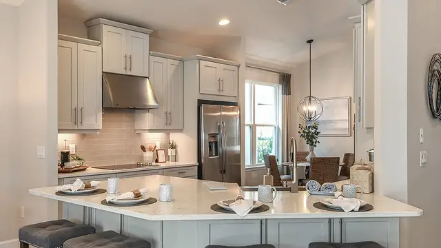Floor Plan
from $365,990
JEMISON, 6748 Alder Road, Saint Cloud, FL 34773
3 bd · 2 ba · 1 story · 1,614 sqft
from $365,990
Home Highlights
Garage
Attached Garage
Walk-In Closet
Primary Bedroom Downstairs
Utility/Laundry Room
Dining Room
Porch
Primary Bedroom On Main
Living Room
Kitchen
Community Pool
Playground
Club House
Plan Description
Welcome to Harmony West, a new home community in the growing city of St Cloud. This community located just south of Lake Nona and east of Kissimmee, features a wide array of floorplans with over 11 to choose from, that range from single-family one-story and two-story homes to townhome plans. As you enter these homes, you'll immediately notice the attention to detail and abundance of included features throughout. Built with all concrete block construction, these spacious floorplans offer a variety of well designed livable space. Homes in this neighborhood also come equipped with smart home technology, allowing you to easily control your home. Whether it's adjusting the temperature or turning on the lights, convenience is at your fingertips. Harmony West is a master planned community with serene natural surroundings, offering a variety of homesites including pond and conservation views. Residents will also enjoy the community resort-style amenities including pool, clubhouse, playground, fitness center, walking and biking trails. Located just off 1-92, east of Narcoossee Rd, this community offers easy access to the Melbourne and Cocoa Beach areas, Lake Nona medical city, the turnpike and major roadways. Harmony is just a short drive away from the nearby Town Square offering activities, eateries, shops and a local farmer's market. For the golfers, Johnny Miller Signature golf course is just down the street. With it's peaceful living, convenient location, community features and amenities, Harmony West is a place you will want to call home. Don't miss out on the opportunity to make this community your new home. Schedule a tour today!
Plan Details
*Pricing and availability are subject to change.- Name:
- JEMISON
- Garage spaces:
- 2
- Property status:
- Floor Plan
- Size:
- 1,614 sqft
- Stories:
- 1
- Beds:
- 3
- Baths:
- 2
Construction Details
- Builder Name:
- D.R. Horton
Home Features & Finishes
- Garage/Parking:
- GarageAttached Garage
- Interior Features:
- Walk-In ClosetFoyerPantry
- Kitchen:
- Stainless Steel Appliances
- Laundry facilities:
- Laundry Facilities On Main LevelUtility/Laundry Room
- Property amenities:
- LanaiSmart Home SystemPorch
- Rooms:
- Primary Bedroom On MainKitchenDining RoomLiving RoomOpen Concept FloorplanPrimary Bedroom Downstairs

Considering this home?
Our expert will guide your tour, in-person or virtual
Need more information?
Text or call (888) 486-2818
Harmony West Community Details
Community Amenities
- Dining Nearby
- Dog Park
- Playground
- Fitness Center/Exercise Area
- Club House
- Community Pool
- Park Nearby
- Picnic Area
- Splash Pad
- Medical Center Nearby
- Walking, Jogging, Hike Or Bike Trails
- Beach Access
- Resort-Style Pool
- Children's Splash Pad
- Master Planned
- Shopping Nearby
Neighborhood Details
Saint Cloud, Florida
Osceola County 34773
Schools in Osceola County School District
GreatSchools’ Summary Rating calculation is based on 4 of the school’s themed ratings, including test scores, student/academic progress, college readiness, and equity. This information should only be used as a reference. NewHomesMate is not affiliated with GreatSchools and does not endorse or guarantee this information. Please reach out to schools directly to verify all information and enrollment eligibility. Data provided by GreatSchools.org © 2024
Average Home Price in 34773
Getting Around
Air Quality
Taxes & HOA
- Tax Year:
- 2023
- Tax Rate:
- 1.5%
- HOA Name:
- Association Solutions of Central Florida - Mark
- HOA fee:
- $133/quarterly
- HOA fee requirement:
- Mandatory
