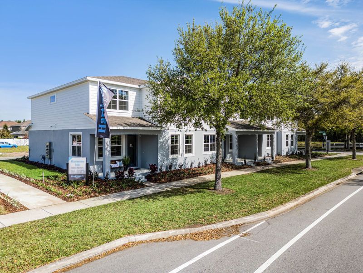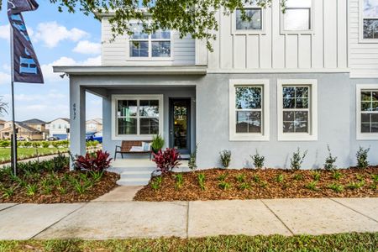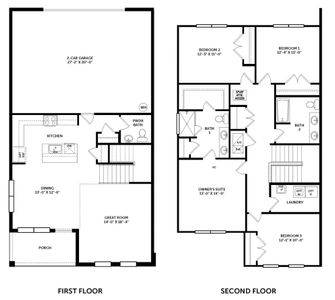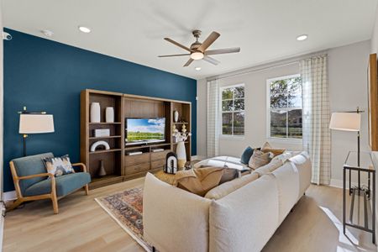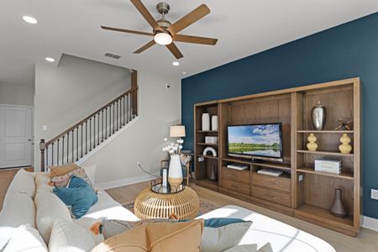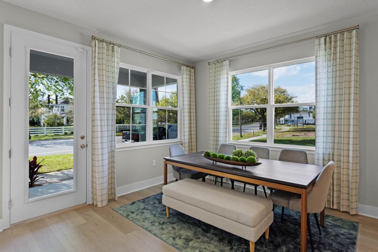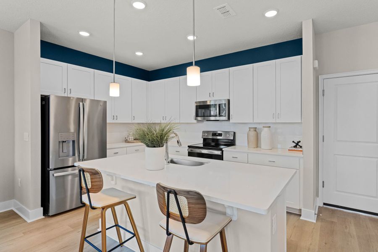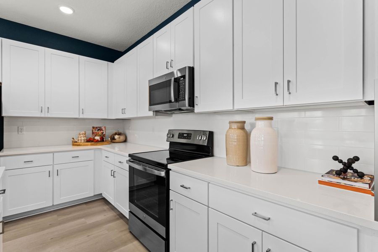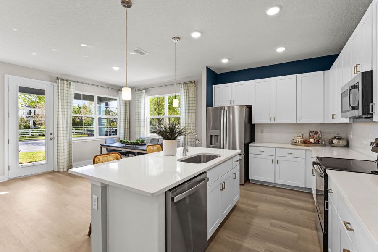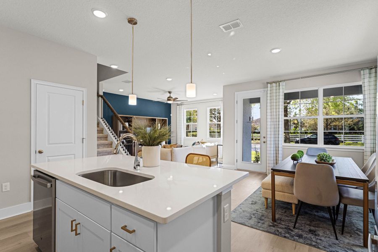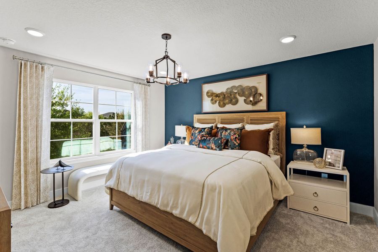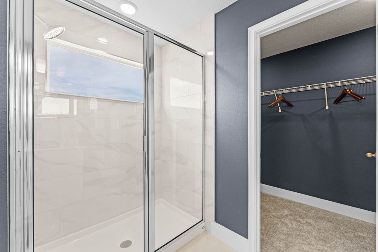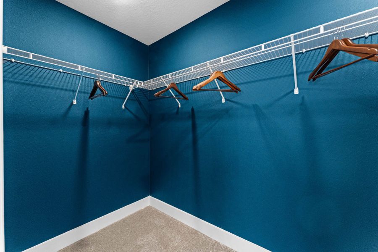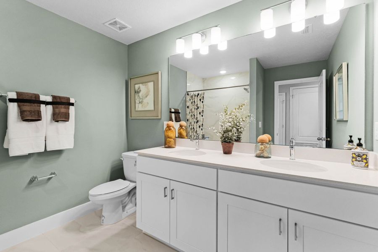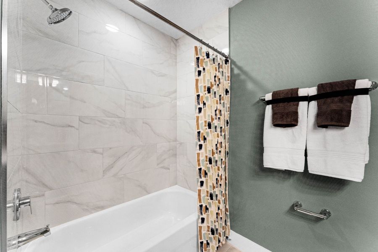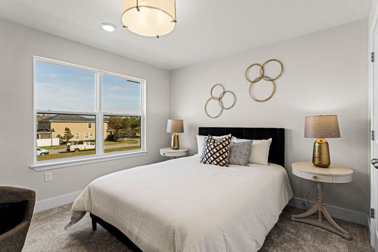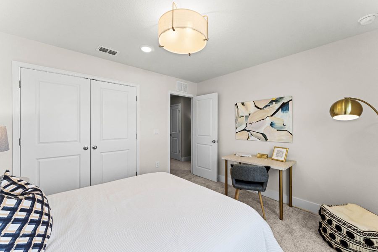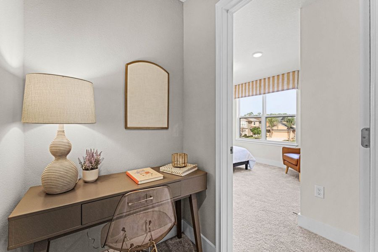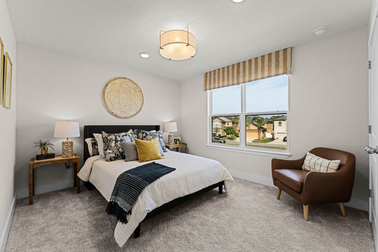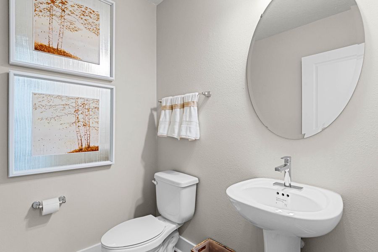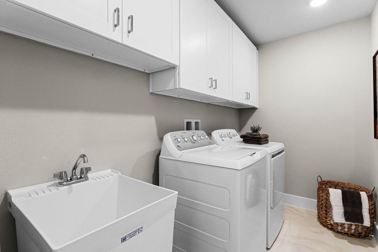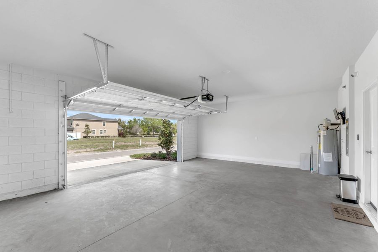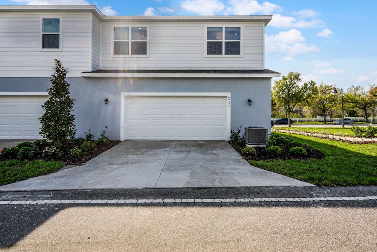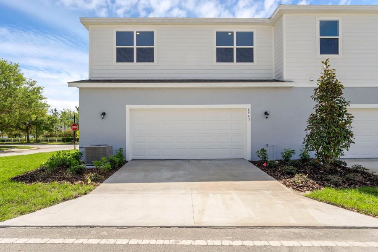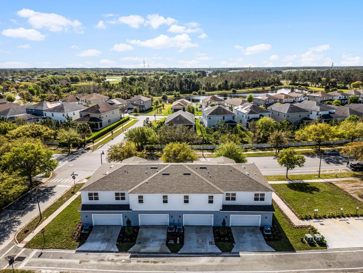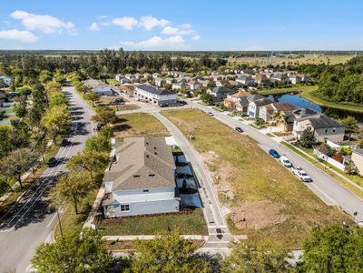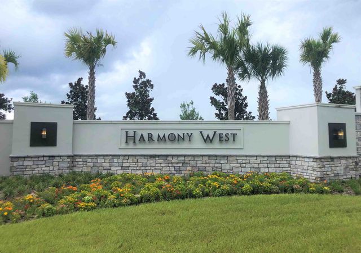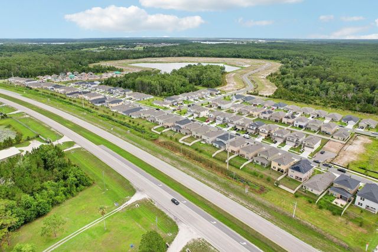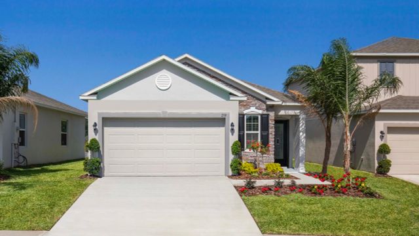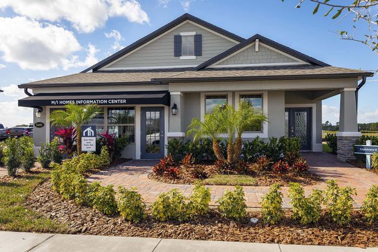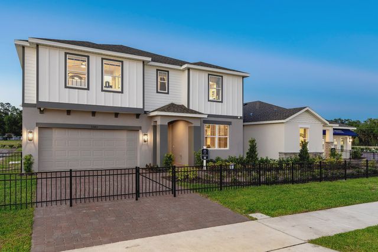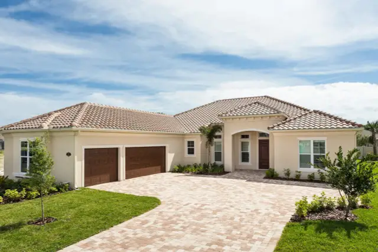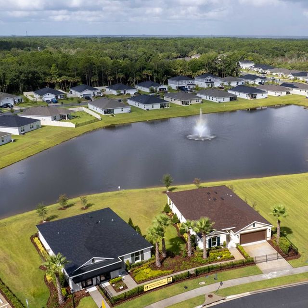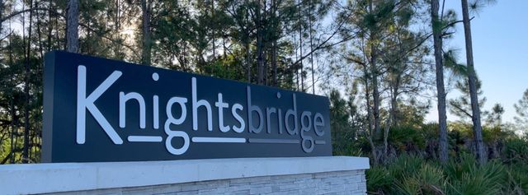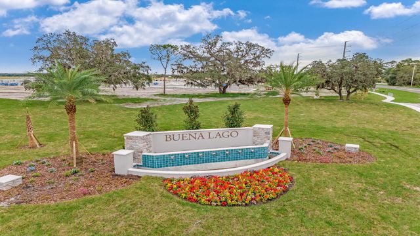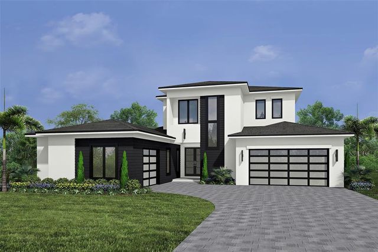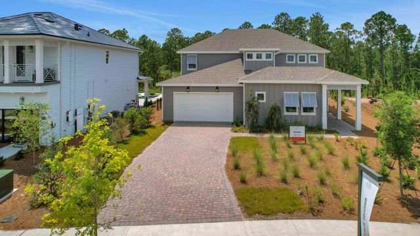Floor Plan
from $359,990
Ellery 1, 6937 Five Oaks Drive, Saint Cloud, FL 34773
4 bd · 2.5 ba · 2 stories · 1,960 sqft
from $359,990
Home Highlights
Garage
Attached Garage
Walk-In Closet
Utility/Laundry Room
Dining Room
Family Room
Porch
Kitchen
Primary Bedroom Upstairs
Community Pool
Playground
Sprinkler System
Plan Description
The Ellery 1, a luxurious 4-bedroom, 2.5-bath corner townhome spanning 1,960 square feet. As you step into the home from the covered front porch, you'll discover the harmonious blend of the kitchen, dining area, and great room, all seamlessly connected with easy access to the oversized 2-car garage. The staircase boasts sophisticated metal balusters, guiding you to the owner's suite with adjoining bath and spacious walk-in closet, a full-size laundry room with laundry tub, and 3 welcoming guest bedrooms. Included with the Ellery 1 townhome is granite in the kitchen, silestone countertops in the full baths, white cabinetry, 17 x 17 tile in the wet areas of the home and carpet in great room and bedrooms. Additional flooring and cabinet choices can be made at an upgraded cost. See Sales and Marketing Representative for details.
Plan Details
*Pricing and availability are subject to change.- Name:
- Ellery 1
- Garage spaces:
- 2
- Property status:
- Floor Plan
- Size:
- 1,960 sqft
- Stories:
- 2
- Beds:
- 4
- Baths:
- 2.5
Construction Details
- Builder Name:
- Hartizen Homes
Home Features & Finishes
- Appliances:
- Sprinkler System
- Garage/Parking:
- GarageAttached Garage
- Interior Features:
- Walk-In Closet
- Laundry facilities:
- Utility/Laundry Room
- Property amenities:
- Porch
- Rooms:
- KitchenPowder RoomDining RoomFamily RoomPrimary Bedroom Upstairs

Considering this home?
Our expert will guide your tour, in-person or virtual
Need more information?
Text or call (888) 486-2818
Harmony Isle Townhomes Community Details
Community Amenities
- Dog Park
- Playground
- Lake Access
- Golf Course
- Tennis Courts
- Community Pool
- Basketball Court
- Community Garden
- Community Pond
- Volleyball Court
- Open Greenspace
- Walking, Jogging, Hike Or Bike Trails
- Pond with fishing pier
Neighborhood Details
Saint Cloud, Florida
Osceola County 34773
Schools in Osceola County School District
GreatSchools’ Summary Rating calculation is based on 4 of the school’s themed ratings, including test scores, student/academic progress, college readiness, and equity. This information should only be used as a reference. NewHomesMate is not affiliated with GreatSchools and does not endorse or guarantee this information. Please reach out to schools directly to verify all information and enrollment eligibility. Data provided by GreatSchools.org © 2024
Average Home Price in 34773
Getting Around
Air Quality
Taxes & HOA
- Tax Year:
- 2024
- HOA fee:
- $195/monthly
- HOA fee requirement:
- Mandatory
