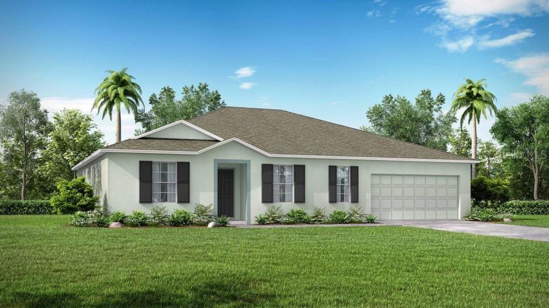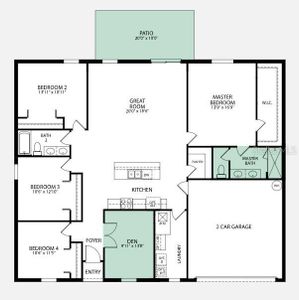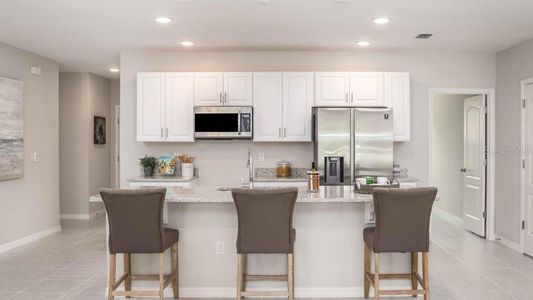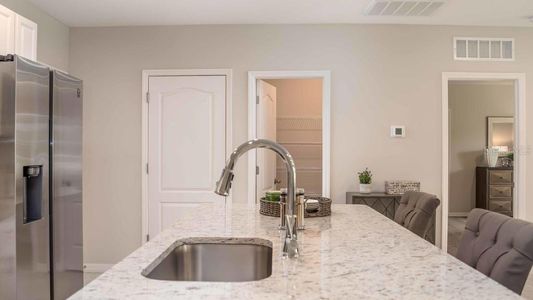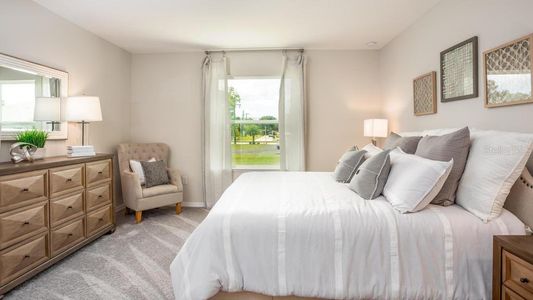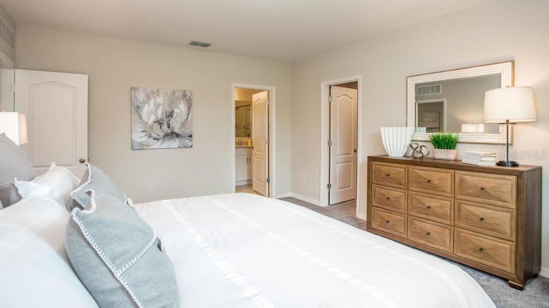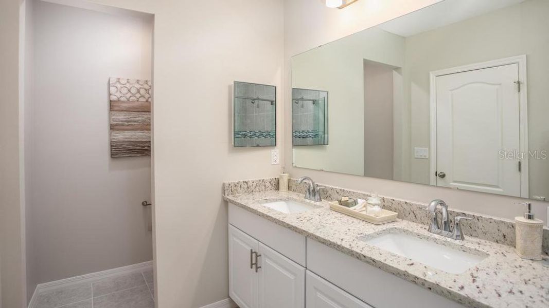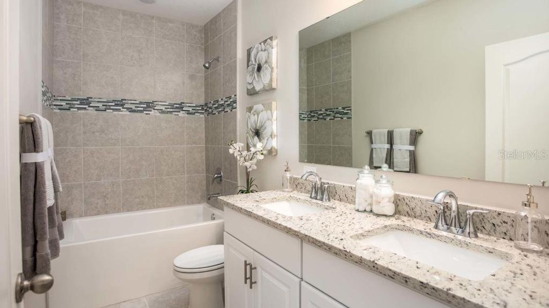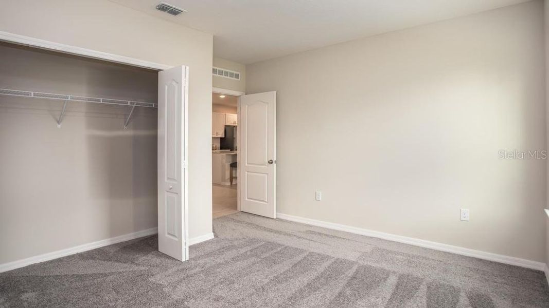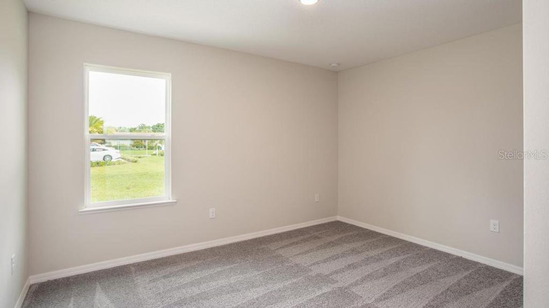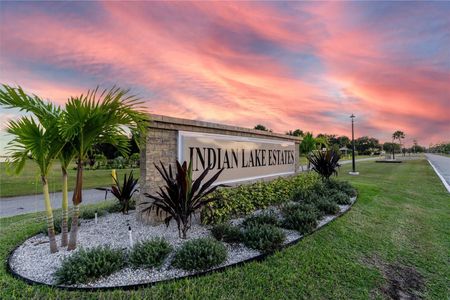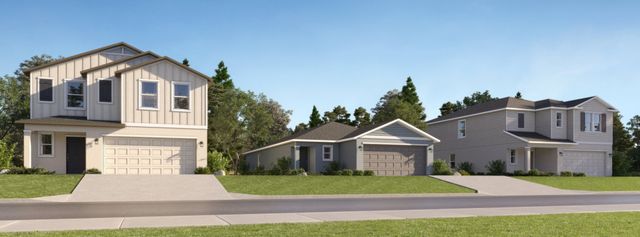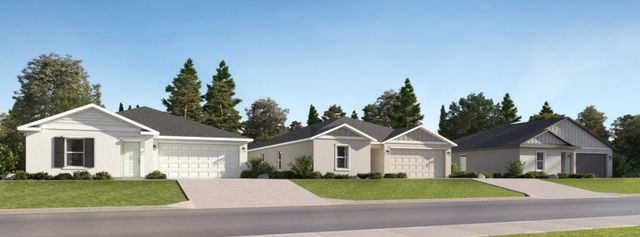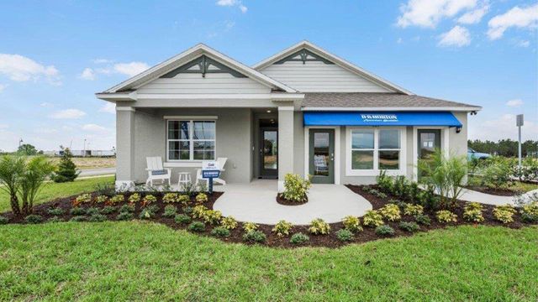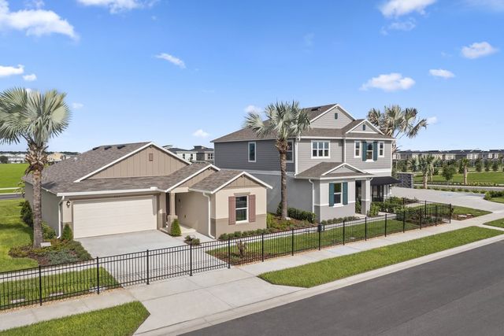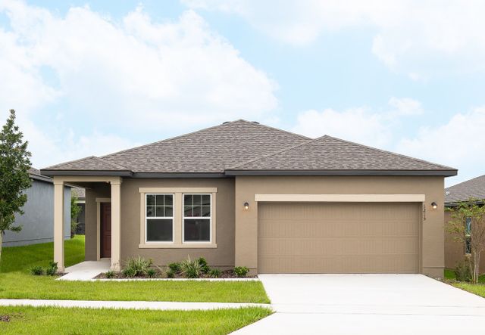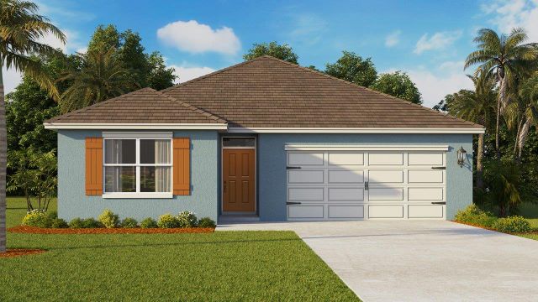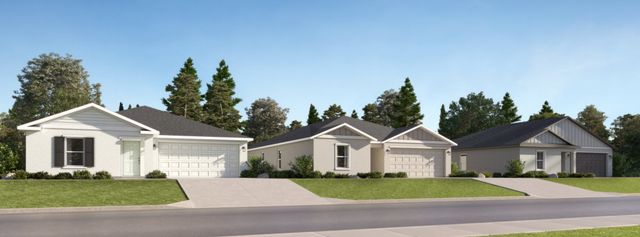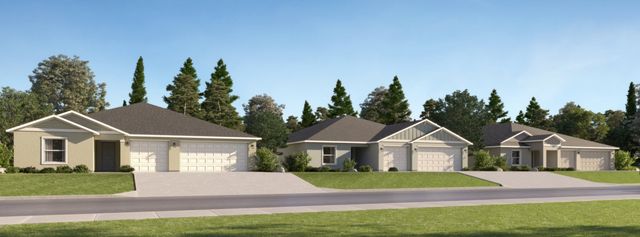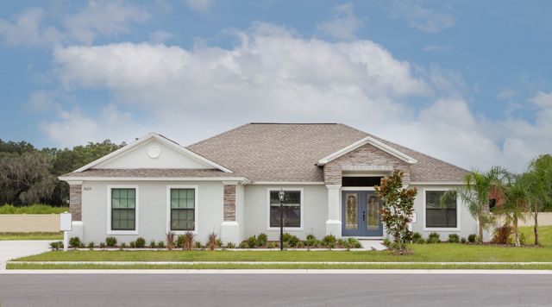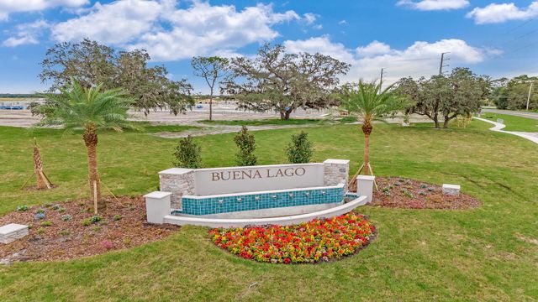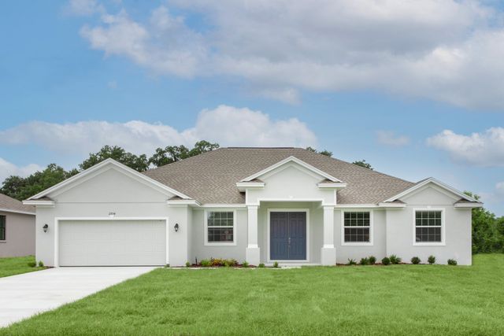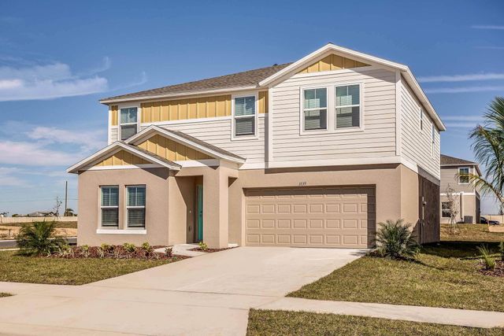Under Construction
Lowered rates
$366,990
3911 Gardenia Drive, Indian Lake Estates, FL 33855
The Willow Plan
4 bd · 2 ba · 1 story · 2,052 sqft
Lowered rates
$366,990
Home Highlights
Garage
Attached Garage
Walk-In Closet
Primary Bedroom Downstairs
Utility/Laundry Room
Family Room
Patio
Primary Bedroom On Main
Carpet Flooring
Central Air
Dishwasher
Microwave Oven
Tile Flooring
Disposal
Office/Study
Home Description
Enjoy a wide range of recreational activities without even having to leave the neighborhood. Lake Wo-oh-ya-Kapka, upon which Indian Lake Estates borders, offers boating, fishing, water skiing, and other water sports. In addition to enjoying the lake, you can also take a quick ride in your golf cart to visit neighbors or spend the day on our 18-hole golf course. With over 2,000 square feet of living space, the practical and thoughtfully designed Willow is an ideal home and one of our top-selling plans. As you enter through the protected front door, you'll be welcomed into your new Willow floorplan. Built for convenience, the flex space flanking the entrance foyer is perfect for your individual needs. The Willow boasts three secondary bedrooms, each offering private space for family, guests, or special use rooms. Whether you need a craft room, playroom, or exercise space, you'll find it in the Willow. Continue through the foyer and you’ll arrive at the heart of your home. The kitchen features a walk-in pantry and an island with bar-top seating. Oversized patio, Refrigerator, and blinds included! This open-concept floorplan seamlessly integrates the great room and kitchen, perfect for a busy, multi-tasking family. This home is ideal for creating special moments together, whether cooking, watching movies, playing games, or just relaxing. The master suite is tucked away, creating a popular split-bedroom plan. It includes a large walk-in closet and an oversized walk-in shower, providing a private retreat. Schedule an appointment to tour this specially-appointed home today before it’s gone!
Home Details
*Pricing and availability are subject to change.- Garage spaces:
- 2
- Property status:
- Under Construction
- Lot size (acres):
- 0.50
- Size:
- 2,052 sqft
- Stories:
- 1
- Beds:
- 4
- Baths:
- 2
- Facing direction:
- South
Construction Details
- Builder Name:
- Maronda Homes
- Completion Date:
- February, 2025
- Year Built:
- 2025
- Roof:
- Shingle Roofing
Home Features & Finishes
- Construction Materials:
- Stucco
- Cooling:
- Central Air
- Flooring:
- Ceramic FlooringCarpet FlooringTile Flooring
- Foundation Details:
- Block
- Garage/Parking:
- GarageAttached Garage
- Interior Features:
- Walk-In ClosetCrown Molding
- Kitchen:
- DishwasherMicrowave OvenRefrigeratorDisposal
- Laundry facilities:
- Utility/Laundry Room
- Pets:
- Pets Allowed
- Property amenities:
- Patio
- Rooms:
- Primary Bedroom On MainKitchenDen RoomOffice/StudyFamily RoomOpen Concept FloorplanPrimary Bedroom DownstairsPrimary Bedroom Upstairs

Considering this home?
Our expert will guide your tour, in-person or virtual
Need more information?
Text or call (888) 486-2818
Utility Information
- Heating:
- Electric Heating, Water Heater
- Utilities:
- Cable Available
Indian Lake Estates Community Details
Community Amenities
- Fitness Center/Exercise Area
- Club House
- Golf Course
- Tennis Courts
- Basketball Court
- Fishing Pond
- Dock
- Sidewalks Available
- Pickleball Court
Neighborhood Details
Indian Lake Estates, Florida
Polk County 33855
Schools in Polk County School District
- Grades 08-12Public
highlands youth academy
1.4 mi242 south blvd
GreatSchools’ Summary Rating calculation is based on 4 of the school’s themed ratings, including test scores, student/academic progress, college readiness, and equity. This information should only be used as a reference. NewHomesMate is not affiliated with GreatSchools and does not endorse or guarantee this information. Please reach out to schools directly to verify all information and enrollment eligibility. Data provided by GreatSchools.org © 2024
Average Home Price in 33855
Getting Around
Air Quality
Taxes & HOA
- Tax Year:
- 2023
- HOA Name:
- Indian Lakes Estates Management
- HOA fee:
- $375/annual
- HOA fee requirement:
- Mandatory
Estimated Monthly Payment
Recently Added Communities in this Area
Nearby Communities in Indian Lake Estates
New Homes in Nearby Cities
More New Homes in Indian Lake Estates, FL
Listed by Michael Scott, Mscott@newhomestar.com
NEW HOME STAR FLORIDA LLC, MLS O6227371
NEW HOME STAR FLORIDA LLC, MLS O6227371
IDX information is provided exclusively for personal, non-commercial use, and may not be used for any purpose other than to identify prospective properties consumers may be interested in purchasing. Information is deemed reliable but not guaranteed. Some IDX listings have been excluded from this website. Listing Information presented by local MLS brokerage: NewHomesMate LLC (888) 486-2818
Read MoreLast checked Nov 21, 2:00 pm
