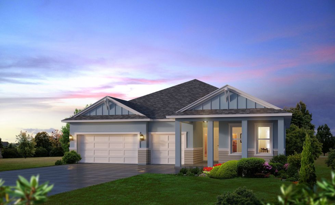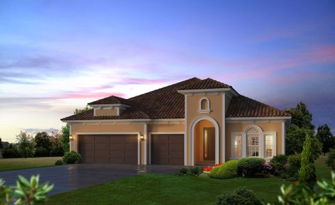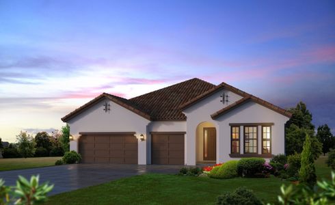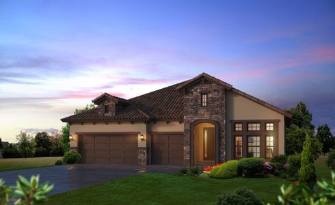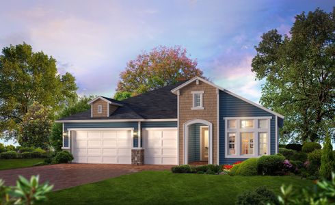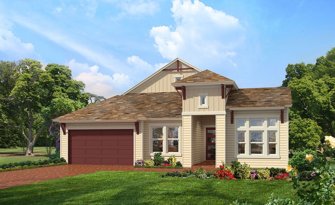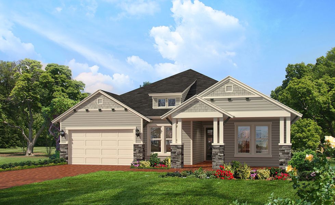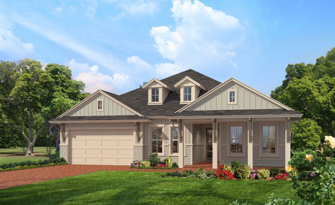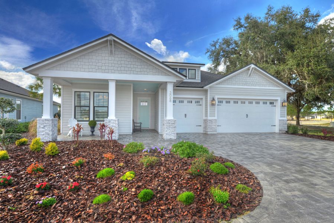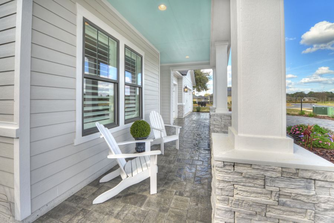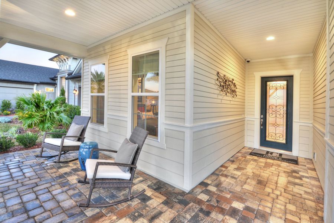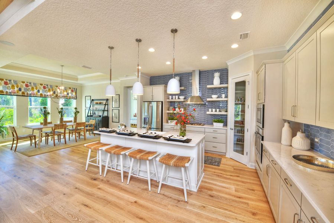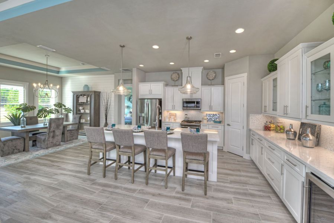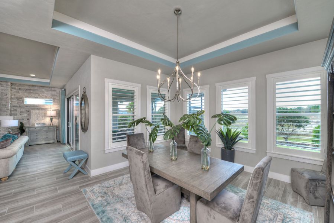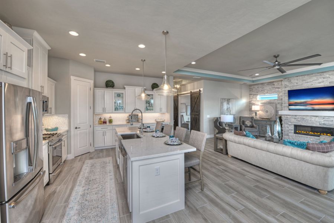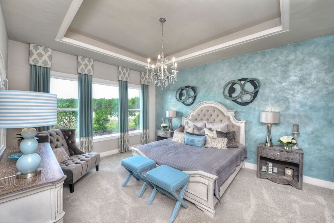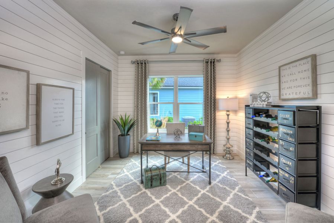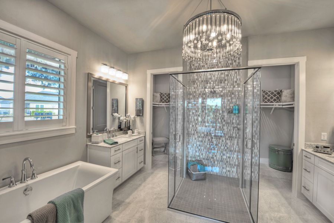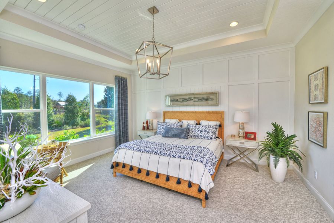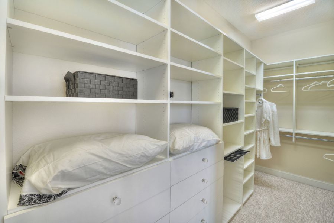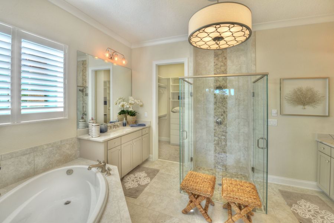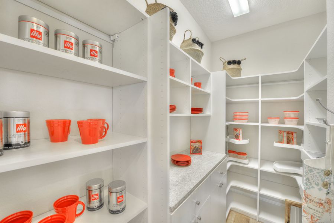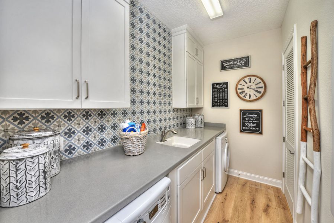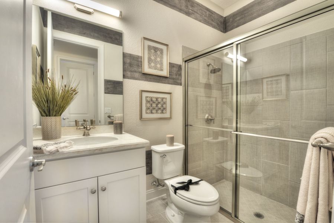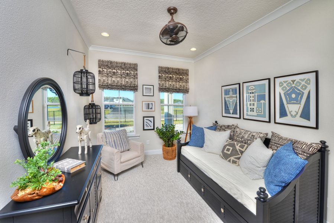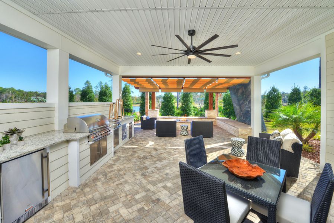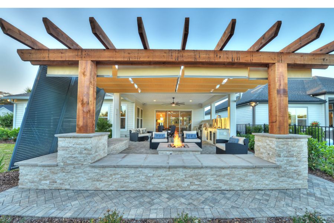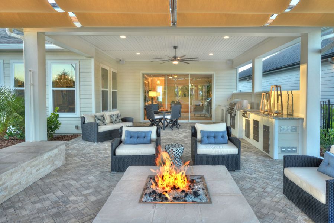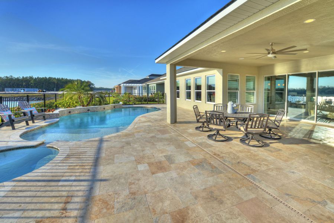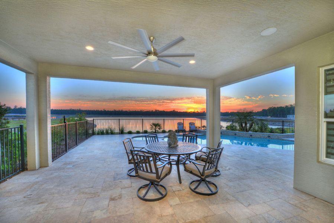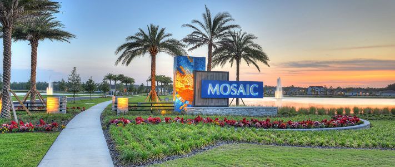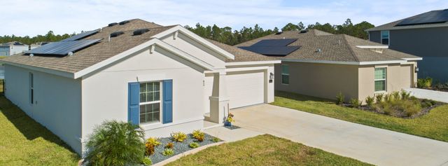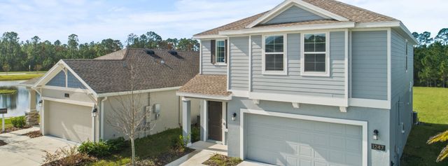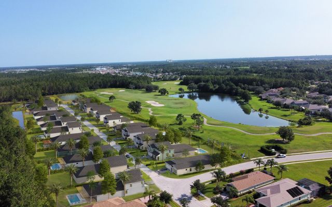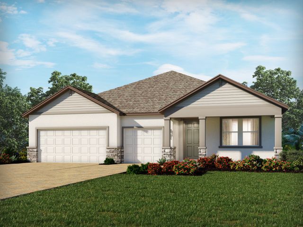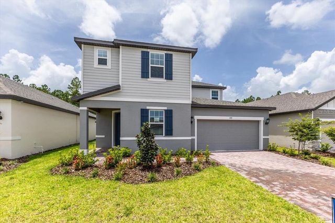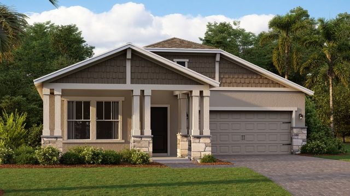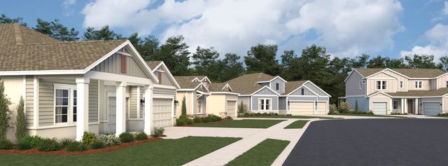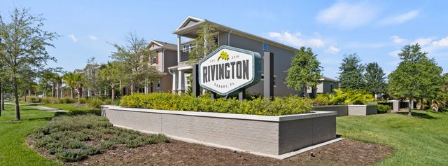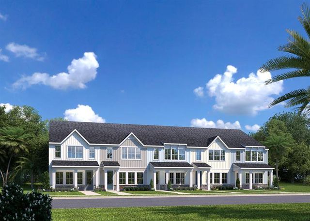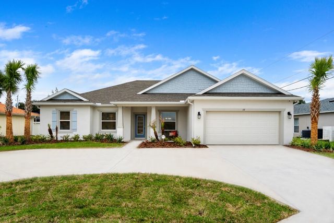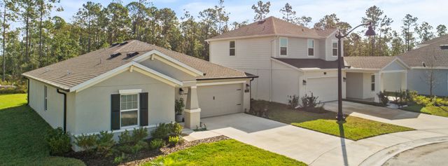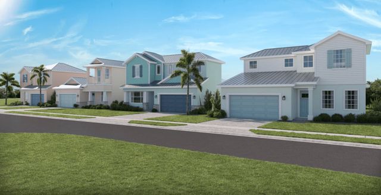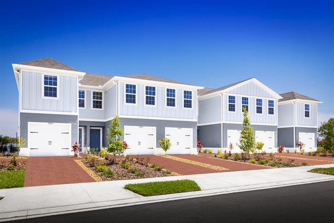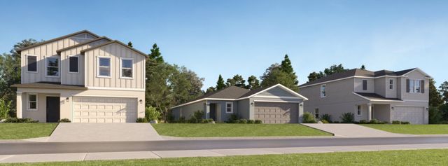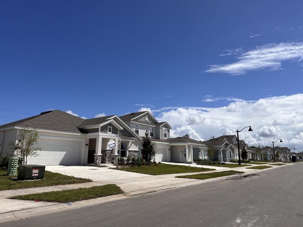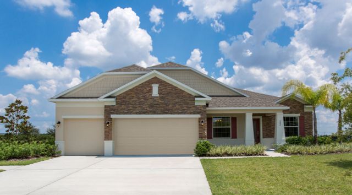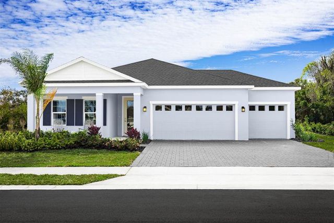Floor Plan
Lowered rates
from $566,900
4 bd · 3 ba · 1 story · 2,402 sqft
Lowered rates
from $566,900
Home Highlights
Garage
Attached Garage
Walk-In Closet
Primary Bedroom Downstairs
Utility/Laundry Room
Dining Room
Family Room
Porch
Primary Bedroom On Main
Kitchen
Energy Efficient
Community Pool
Playground
Club House
Plan Description
Enter this home through the foyer that leads right into this wonderfully designed open floor plan. A large living room is centrally located for maximum convenience. A spacious gourmet kitchen and dining area are perfect for entertaining guests or spending quality time with the family. Views from the dining room look out onto the covered lanai. The master suite features a luxurious bath and a large double entry walk-in closet. The entire family will enjoy the open kitchen, dining, and living areas which allow for entertainment and conversations to continue throughout each room. This home is conveniently laid out so that children and guests can enjoy their own separate spaces in the home. A functional laundry room is also located nearby.
Plan Details
*Pricing and availability are subject to change.- Name:
- Arden
- Garage spaces:
- 3
- Property status:
- Floor Plan
- Size:
- 2,402 sqft
- Stories:
- 1
- Beds:
- 4
- Baths:
- 3
Construction Details
- Builder Name:
- ICI Homes
Home Features & Finishes
- Garage/Parking:
- GarageAttached Garage
- Interior Features:
- Walk-In ClosetFoyerPantry
- Laundry facilities:
- Utility/Laundry Room
- Property amenities:
- Smart Home SystemPorch
- Rooms:
- Primary Bedroom On MainKitchenDining RoomFamily RoomPrimary Bedroom Downstairs

Considering this home?
Our expert will guide your tour, in-person or virtual
Need more information?
Text or call (888) 486-2818
Mosaic Community Details
Community Amenities
- Energy Efficient
- Playground
- Fitness Center/Exercise Area
- Club House
- Tennis Courts
- Community Pool
- Park Nearby
- Amenity Center
- Walking, Jogging, Hike Or Bike Trails
- Amphitheater
- Gathering Space
- Fire Pit
Neighborhood Details
Daytona Beach, Florida
Volusia County 32124
Schools in Volusia County School District
- Grades KG-12Public
volusia regional juvenile detention center
1.3 mi3840 old deland rd
GreatSchools’ Summary Rating calculation is based on 4 of the school’s themed ratings, including test scores, student/academic progress, college readiness, and equity. This information should only be used as a reference. NewHomesMate is not affiliated with GreatSchools and does not endorse or guarantee this information. Please reach out to schools directly to verify all information and enrollment eligibility. Data provided by GreatSchools.org © 2024
Average Home Price in 32124
Getting Around
Air Quality
Taxes & HOA
- Tax Year:
- 2024
- HOA fee:
- $120/monthly
- HOA fee requirement:
- Mandatory
