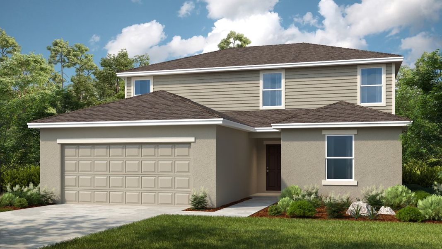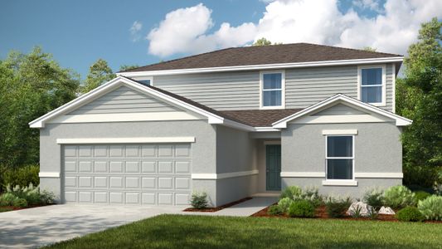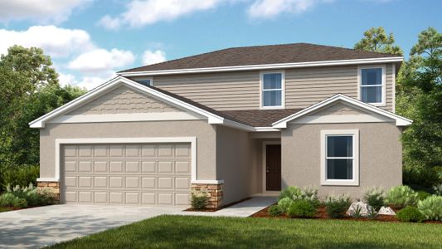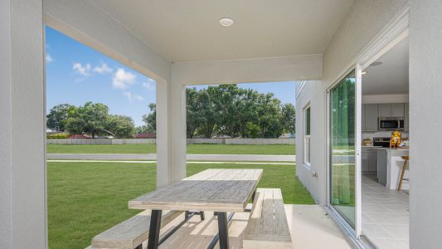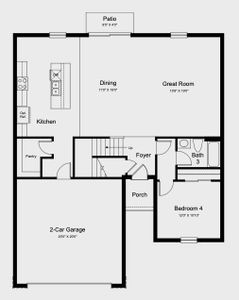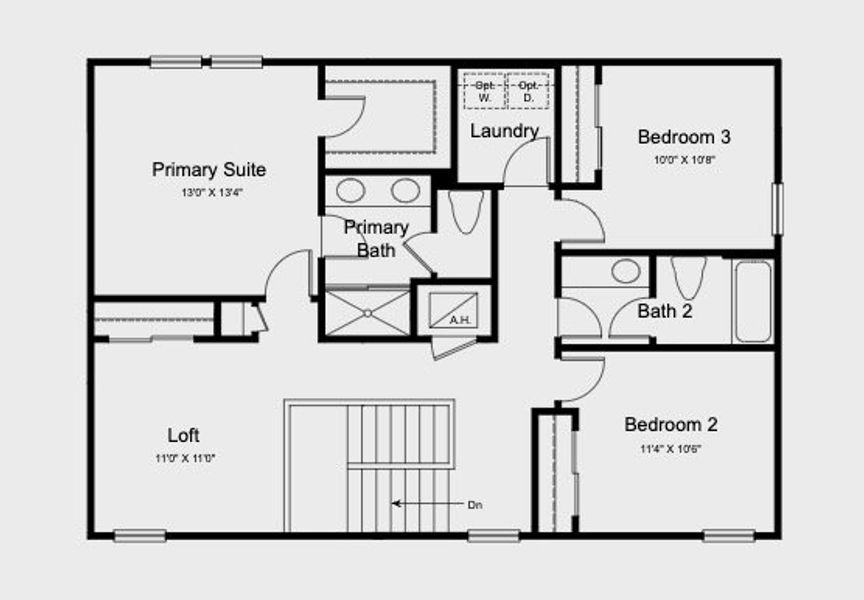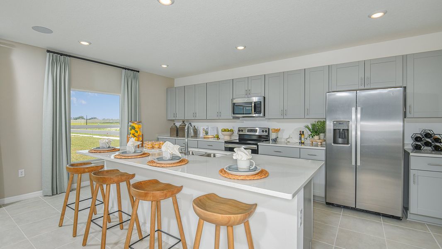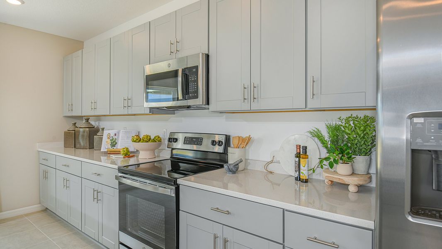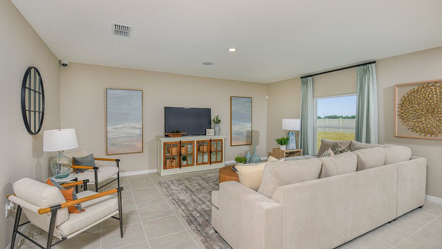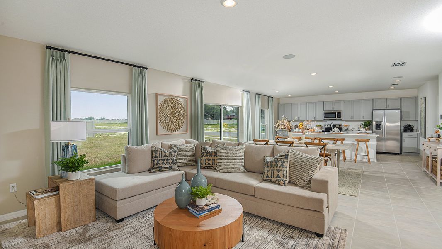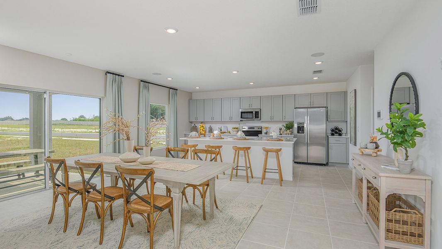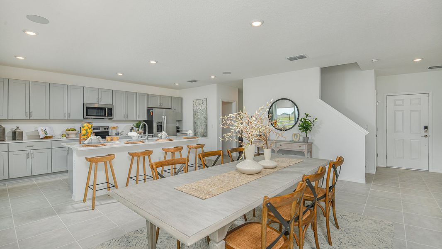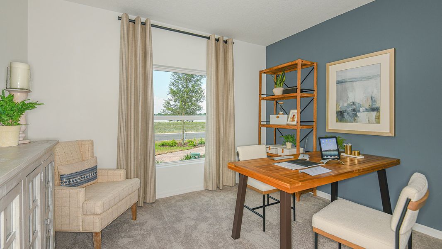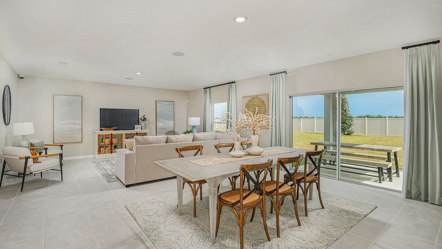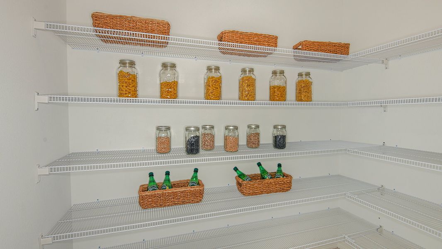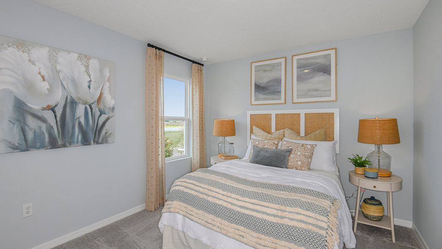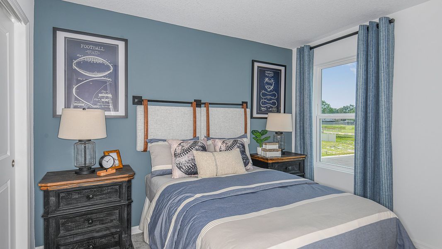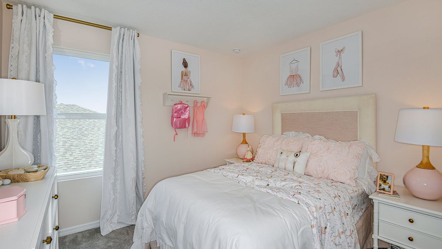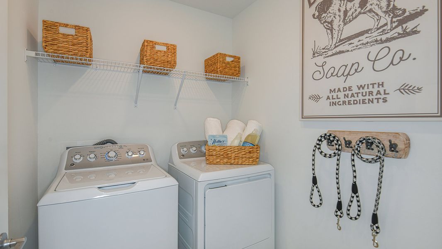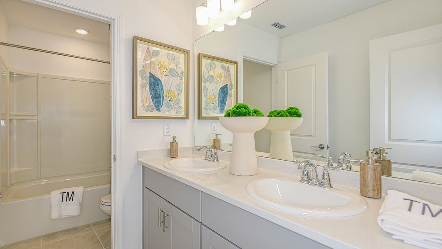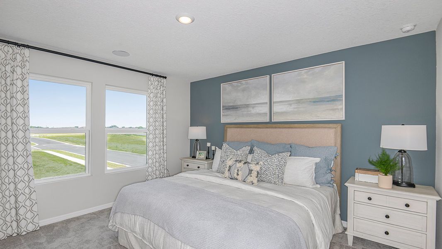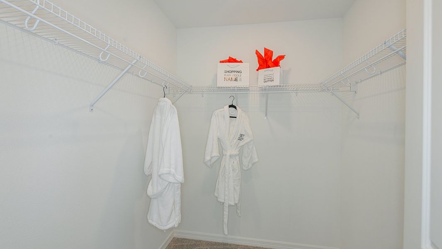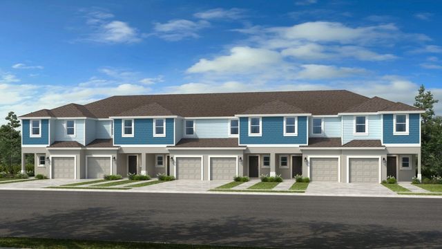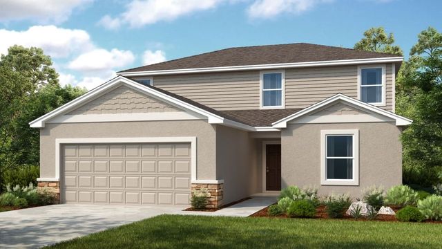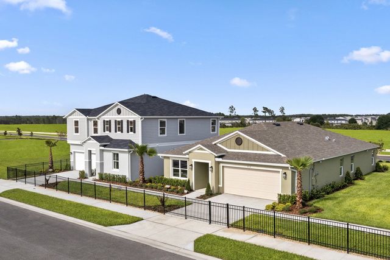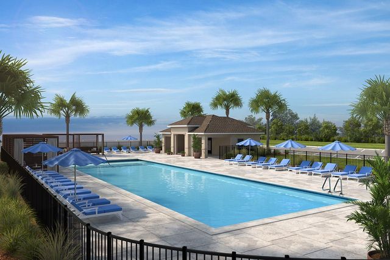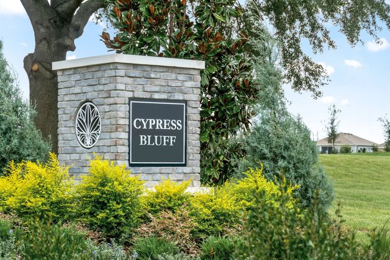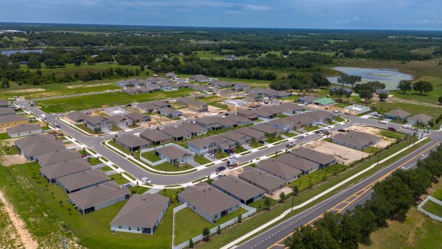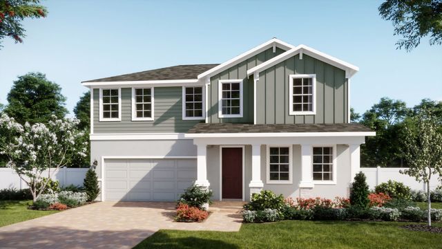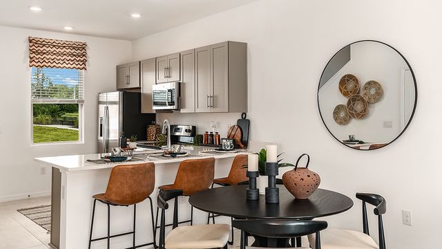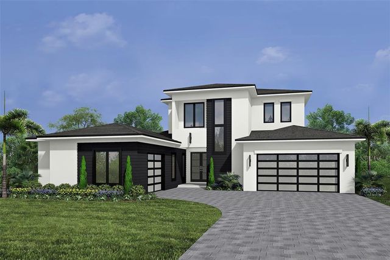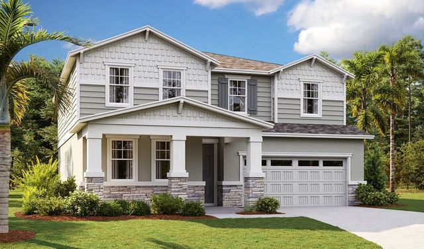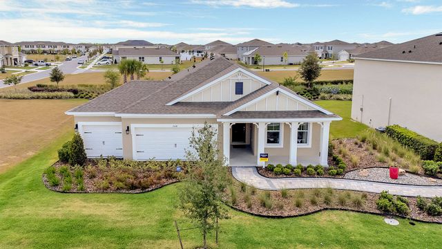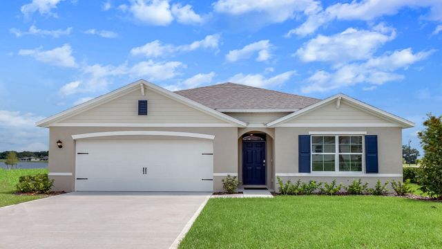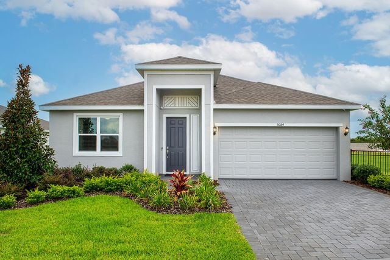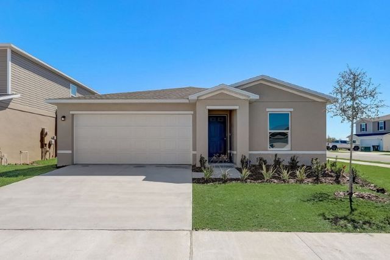Floor Plan
Cottonwood, Mascotte, FL 34736
4 bd · 3 ba · 2 stories · 2,303 sqft
Home Highlights
Garage
Attached Garage
Walk-In Closet
Utility/Laundry Room
Dining Room
Family Room
Porch
Patio
Kitchen
Primary Bedroom Upstairs
Loft
Community Pool
Playground
Plan Description
The Cottonwood features 2,303 square feet of living space. On the main floor, you will find the foyer opens up to a full bathroom and secondary bedroom on the right. Enjoy the open-concept dining and great room that leads into the chef-inspired kitchen and walk-in pantry, plus a patio for true indoor/outdoor Florida living. Located on the second floor are 2 secondary bedrooms that share a bathroom, a primary suite with a walk-in closet and spacious primary bathroom, and a loft. For added convenience, the laundry room is also located on the second floor.
Plan Details
*Pricing and availability are subject to change.- Name:
- Cottonwood
- Garage spaces:
- 2
- Property status:
- Floor Plan
- Size:
- 2,303 sqft
- Stories:
- 2
- Beds:
- 4
- Baths:
- 3
Construction Details
- Builder Name:
- Taylor Morrison
Home Features & Finishes
- Garage/Parking:
- GarageAttached Garage
- Interior Features:
- Walk-In ClosetLoft
- Laundry facilities:
- Utility/Laundry Room
- Property amenities:
- PatioPorch
- Rooms:
- KitchenGuest RoomDining RoomFamily RoomPrimary Bedroom Upstairs

Considering this home?
Our expert will guide your tour, in-person or virtual
Need more information?
Text or call (888) 486-2818
Waterstone Community Details
Community Amenities
- Dining Nearby
- Dog Park
- Playground
- Community Pool
- Park Nearby
- Community Garden
- Cabana
- Open Greenspace
- Entertainment
- Shopping Nearby
Neighborhood Details
Mascotte, Florida
Lake County 34736
Schools in Lake County School District
GreatSchools’ Summary Rating calculation is based on 4 of the school’s themed ratings, including test scores, student/academic progress, college readiness, and equity. This information should only be used as a reference. NewHomesMate is not affiliated with GreatSchools and does not endorse or guarantee this information. Please reach out to schools directly to verify all information and enrollment eligibility. Data provided by GreatSchools.org © 2024
Average Home Price in 34736
Getting Around
Air Quality
Taxes & HOA
- HOA fee:
- N/A
