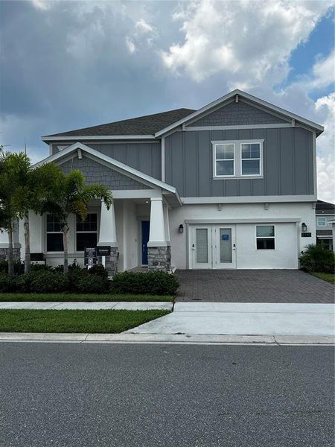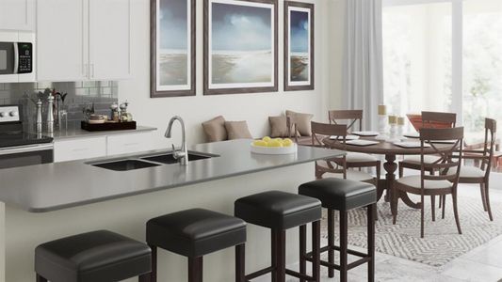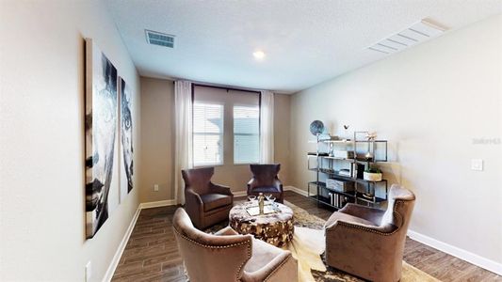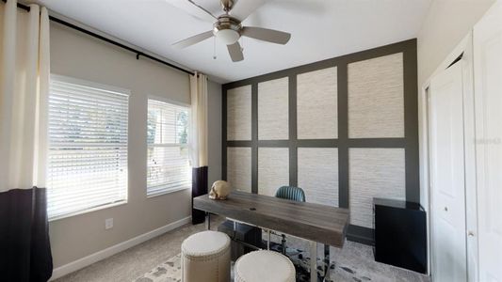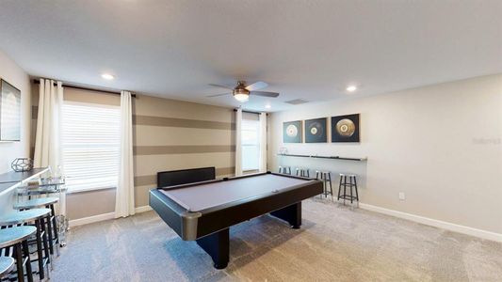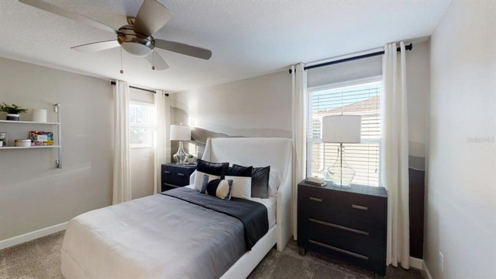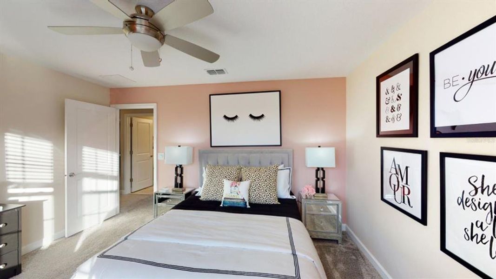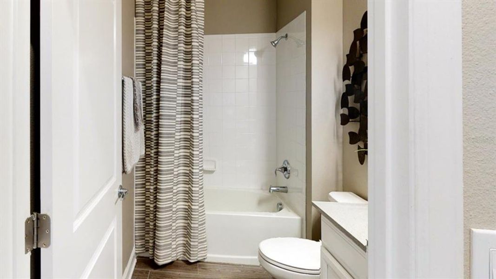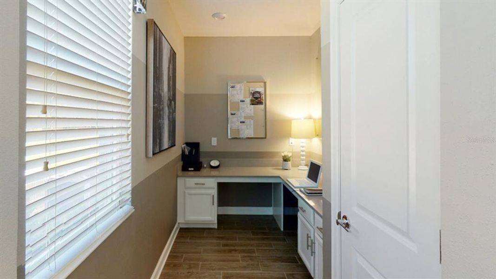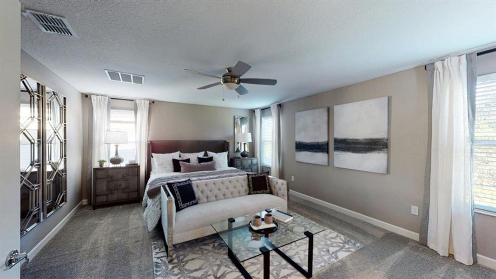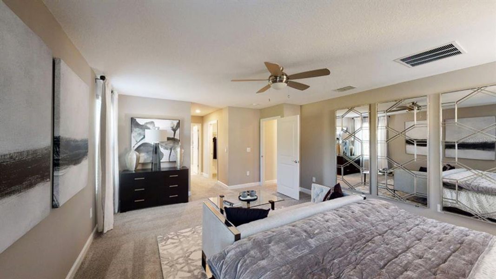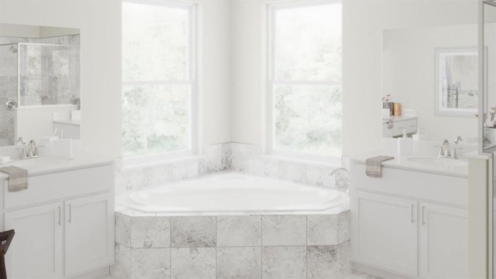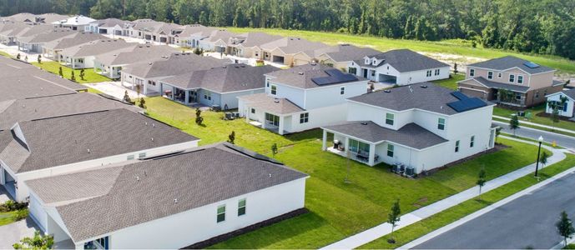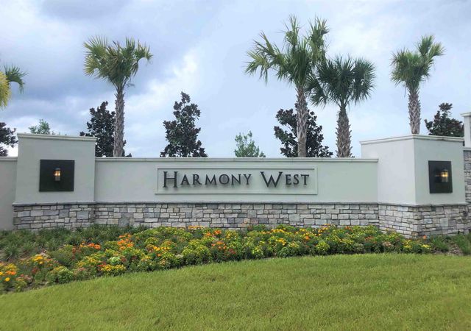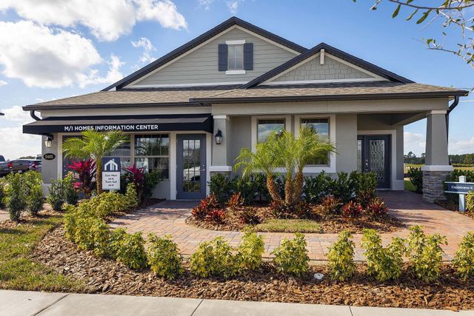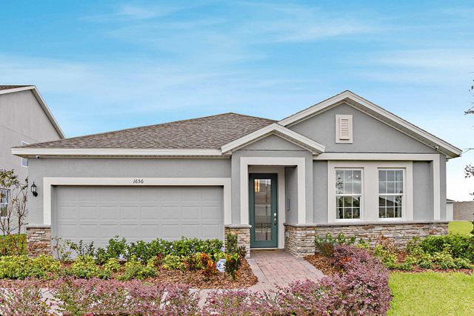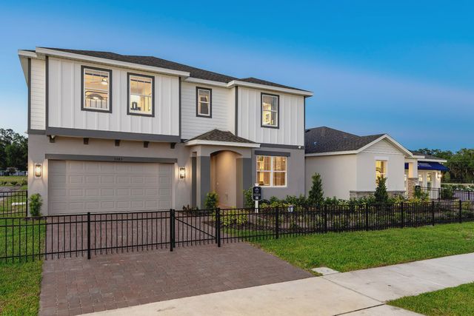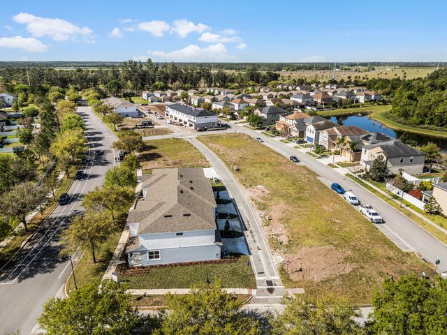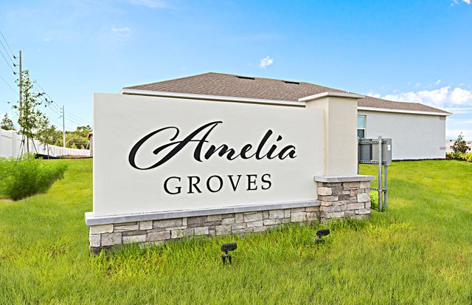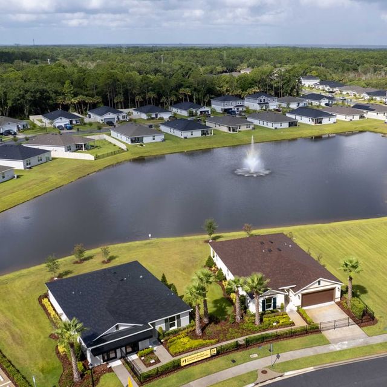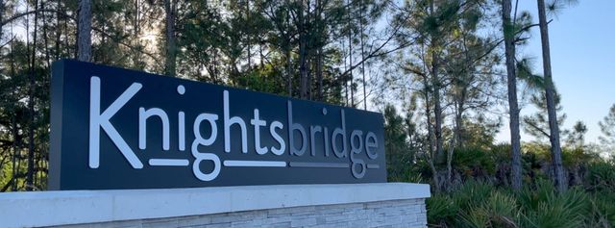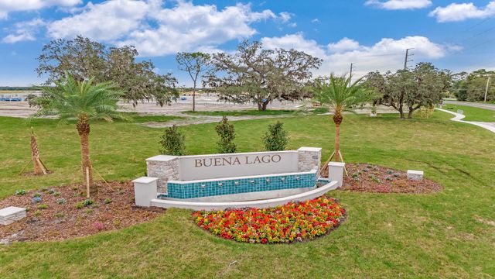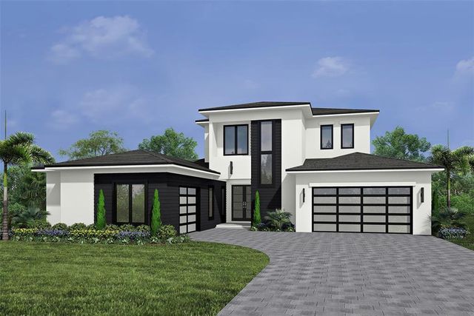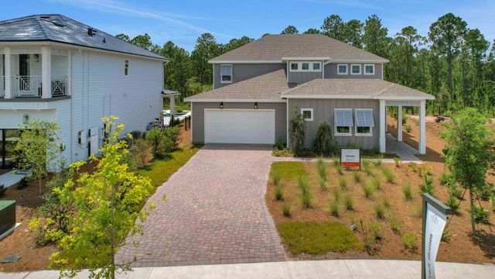Pending/Under Contract
$489,999
2740 Pine Sap Lane, Saint Cloud, FL 34771
Peabody Plan
5 bd · 3 ba · 2 stories · 3,291 sqft
$489,999
Home Highlights
- East Facing
Garage
Attached Garage
Walk-In Closet
Family Room
Porch
Patio
Carpet Flooring
Central Air
Dishwasher
Microwave Oven
Tile Flooring
Electricity Available
Door Opener
Electric Heating
Home Description
Amazing Corner Lot!! Making do with your apartment sized home… Dreaming of something new? This expansive Peabody Model Home covers two stories and includes five bedrooms, three bathrooms and a three-car garage. Families will love the ample living space provided by the large family room, the flex space located off the foyer and a game room upstairs. The impressive and functional kitchen features a breakfast nook and overlooks a gorgeous covered patio. There is also an office. Every home comes with Lennar’s Everything’s Included® promise, which includes new appliances as well as quartz countertops, blinds, and more in the price of your home. There are also home automation features such as keyless door locks and video doorbells in the Connected Home by Lennar®. Welcome to Pine Glen, a masterplan community in the city of St. Cloud, FL. Family friendly amenities which includes picnic area, sports courts, playground and dog park! Primely located off of Highway 192, the community is zoned for great rated schools. Residents can enjoy all the top shopping, dining and entertainment opportunities at nearby Lake Nona and Orlando.
Home Details
*Pricing and availability are subject to change.- Garage spaces:
- 3
- Property status:
- Pending/Under Contract
- Lot size (acres):
- 0.14
- Size:
- 3,291 sqft
- Stories:
- 2
- Beds:
- 5
- Baths:
- 3
- Facing direction:
- East
Construction Details
- Builder Name:
- Lennar
- Year Built:
- 2022
- Roof:
- Shingle Roofing
Home Features & Finishes
- Construction Materials:
- StuccoBlock
- Cooling:
- Central Air
- Flooring:
- Ceramic FlooringCarpet FlooringTile Flooring
- Foundation Details:
- Slab
- Garage/Parking:
- Door OpenerGarageAttached Garage
- Interior Features:
- Walk-In ClosetSliding DoorsTray Ceiling
- Kitchen:
- DishwasherMicrowave OvenKitchen Range
- Pets:
- Pets Allowed
- Property amenities:
- SidewalkCabinetsPatioPorch
- Rooms:
- Family Room
- Security system:
- Smoke Detector

Considering this home?
Our expert will guide your tour, in-person or virtual
Need more information?
Text or call (888) 486-2818
Utility Information
- Heating:
- Electric Heating, Zoned Heating, Central Heating
- Utilities:
- Electricity Available, Internet-Fiber, Cable Available, Sewer Available
Pine Glen: Estate Collection Community Details
Community Amenities
- Dining Nearby
- Dog Park
- Playground
- Park Nearby
- Basketball Court
- Soccer Field
- Tot Lot
- Pickleball Court
- Recreational Facilities
- Entertainment
- Master Planned
- Shopping Nearby
Neighborhood Details
Saint Cloud, Florida
Osceola County 34771
Schools in Osceola County School District
GreatSchools’ Summary Rating calculation is based on 4 of the school’s themed ratings, including test scores, student/academic progress, college readiness, and equity. This information should only be used as a reference. NewHomesMate is not affiliated with GreatSchools and does not endorse or guarantee this information. Please reach out to schools directly to verify all information and enrollment eligibility. Data provided by GreatSchools.org © 2024
Average Home Price in 34771
Getting Around
Air Quality
Taxes & HOA
- Tax Year:
- 2023
- Tax Rate:
- 1.23%
- HOA Name:
- Artemis Lifestyles
- HOA fee:
- $78/monthly
- HOA fee requirement:
- Mandatory
Estimated Monthly Payment
Recently Added Communities in this Area
Nearby Communities in Saint Cloud
New Homes in Nearby Cities
More New Homes in Saint Cloud, FL
Listed by Ben Goldstein, LennarOrlandoMLS@Lennar.com
LENNAR REALTY, MLS T3547734
LENNAR REALTY, MLS T3547734
IDX information is provided exclusively for personal, non-commercial use, and may not be used for any purpose other than to identify prospective properties consumers may be interested in purchasing. Information is deemed reliable but not guaranteed. Some IDX listings have been excluded from this website. Listing Information presented by local MLS brokerage: NewHomesMate LLC (888) 486-2818
Read MoreLast checked Nov 21, 2:00 pm
