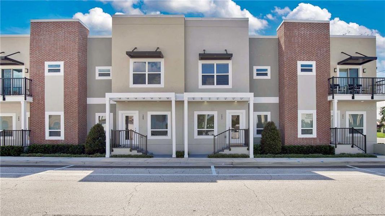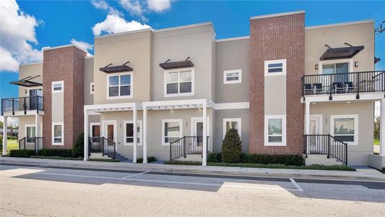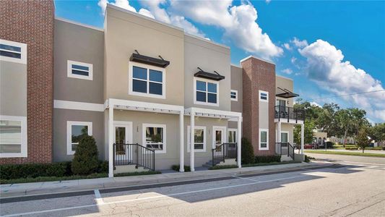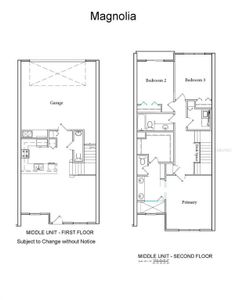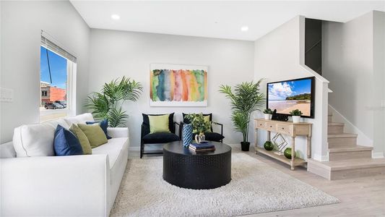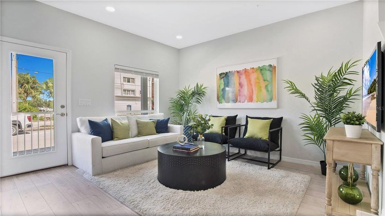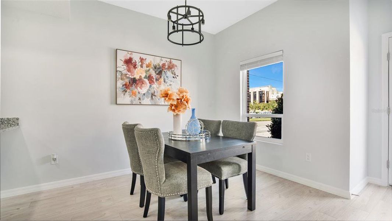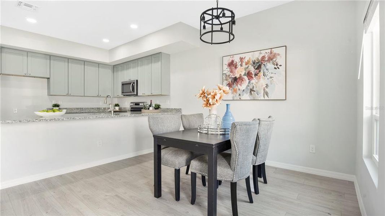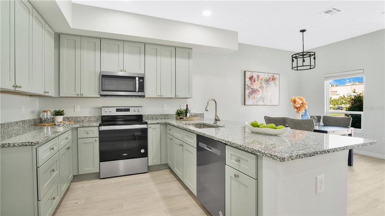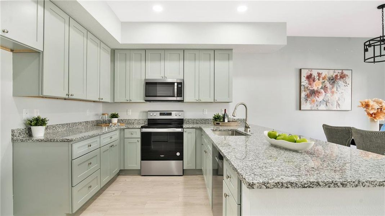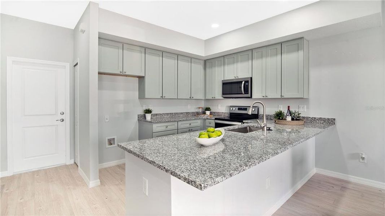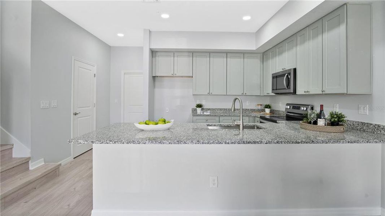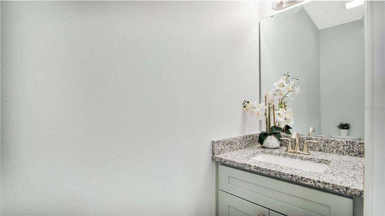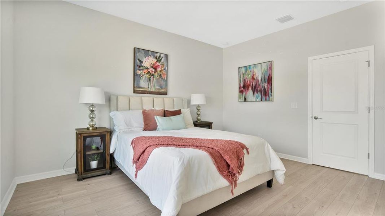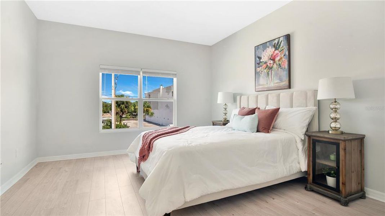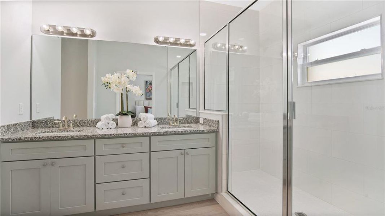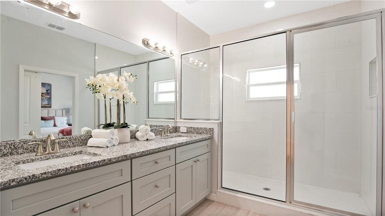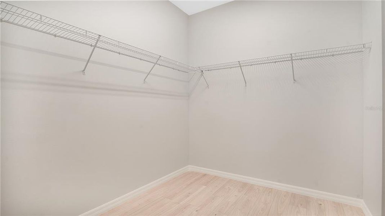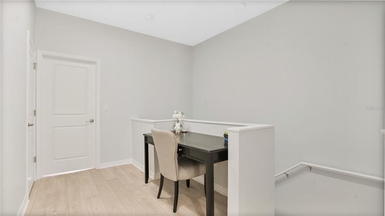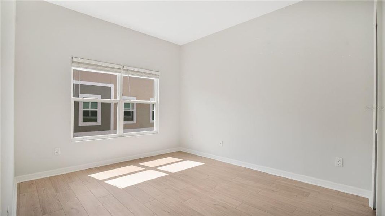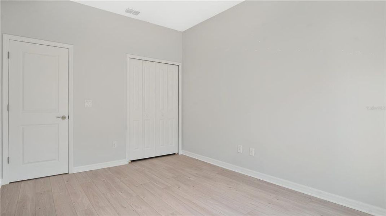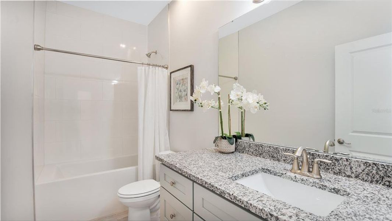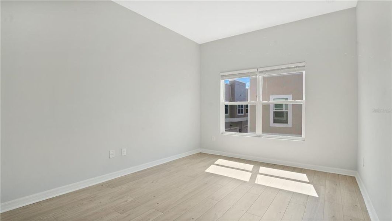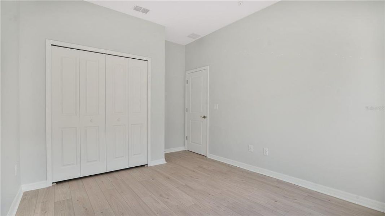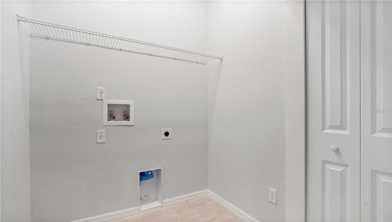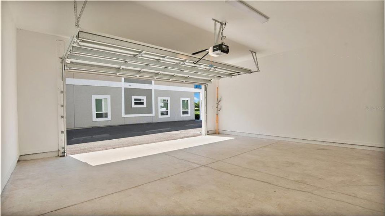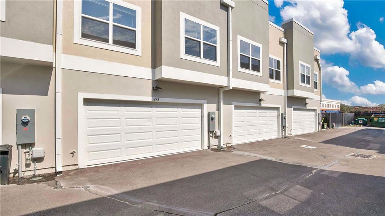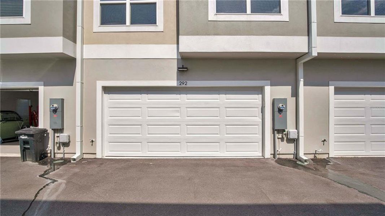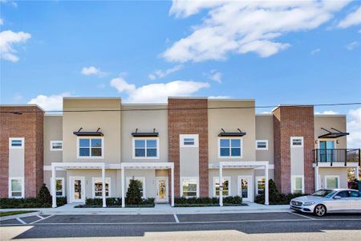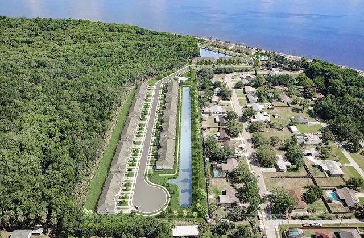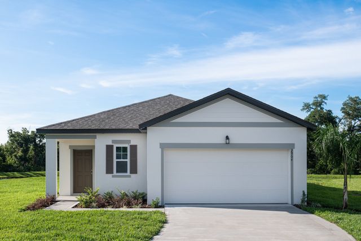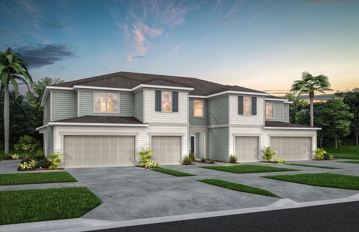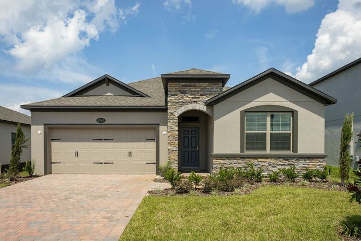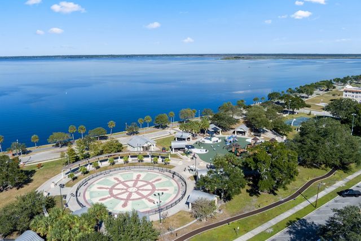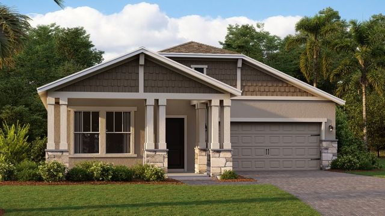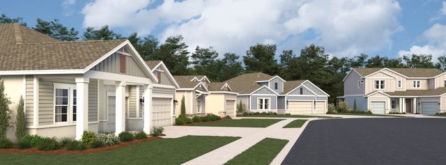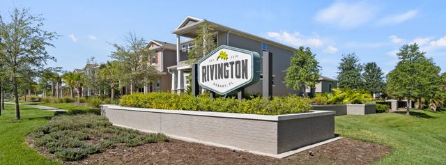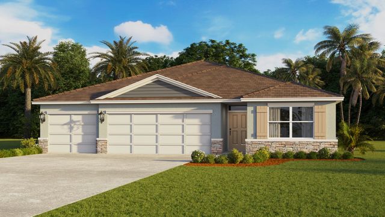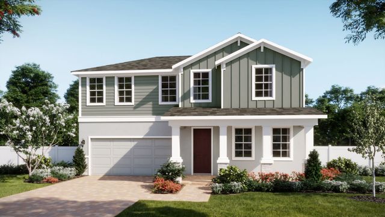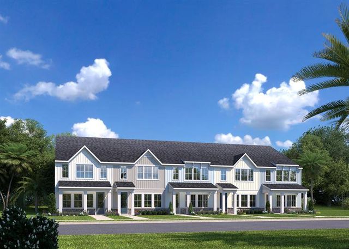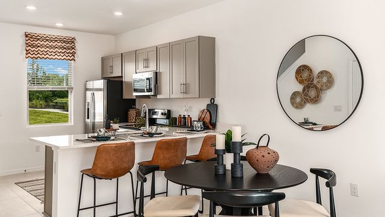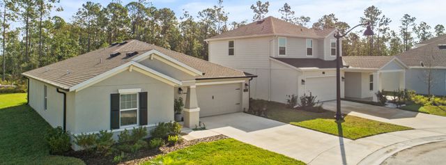Move-in Ready
$439,000
292 N Oak Avenue, Sanford, FL 32771
Magnolia Plan
3 bd · 2.5 ba · 2 stories · 1,575 sqft
$439,000
Home Highlights
- East Facing
Garage
Attached Garage
Walk-In Closet
Central Air
Dishwasher
Microwave Oven
Vinyl Flooring
Primary Bedroom Upstairs
Electricity Available
Door Opener
Electric Heating
Washer
Sprinkler System
Home Description
Immerse Yourself in the Charm of Historic Sanford with this Exquisite New Construction. The Magnolia Model in Fulton Park is a 2-story Townhome Located 2 blocks from the Bustling 1st Street. Enjoy the Convenience of Close Proximity to Vibrant Downtown Activities, including the Marina, Riverwalk, Memorial Park and the Scenic Fort Mellon Park—All Just Steps Away from Your Doorstep. Modern Open Floorplan for Easy Living and Entertaining. Luxury Vinyl Floors Throughout. Main Floor Boasts Living Room, Dining Room, Kitchen, 1/2 Bath and Storage Closet Under Stairs in Garage. Kitchen with Solid Wood Dove Gray Cabinetry, Stainless Appliances, Quartz Counters and Peninsula for Extra Seating. Upstairs with Well Proportioned Primary Suite. Primary Bathroom with Walk In Shower, Double Vanity and Walk In Closet. 2 Additional Bedrooms and Full Hall Bath with Shower/Tub Combo. Second Floor Laundry Room Makes One Chore a Breeze. A Versatile Landing at Top of Stairs Ideal for A Work From Home Desk adding Functionality to Your Living Space. Storage Closets on Both Floors. 2 Car Attached Garage with Opener is Entered from the Back. This Recently Completed Townhome is Move-In Ready, Inviting You to Experience the Best of Sanford Living. Come and Immerse Yourself in all that Sanford has to Offer—Make this Your New Home and Embrace the Essence of a Vibrant, Historic Lifestyle! 100% Financing is Available for This Townhome for Qualified Buyers!
Home Details
*Pricing and availability are subject to change.- Garage spaces:
- 2
- Property status:
- Move-in Ready
- Lot size (acres):
- 0.03
- Size:
- 1,575 sqft
- Stories:
- 2
- Beds:
- 3
- Baths:
- 2.5
- Facing direction:
- East
Construction Details
- Builder Name:
- Suncor Construction
- Year Built:
- 2023
Home Features & Finishes
- Appliances:
- Sprinkler System
- Construction Materials:
- StuccoWood Frame
- Cooling:
- Central Air
- Flooring:
- Vinyl Flooring
- Foundation Details:
- Slab
- Garage/Parking:
- Door OpenerGarageRear Entry Garage/ParkingAttached Garage
- Home amenities:
- Internet
- Interior Features:
- Walk-In Closet
- Kitchen:
- DishwasherMicrowave OvenKitchen Range
- Laundry facilities:
- Laundry Facilities On Upper LevelWasherLaundry Facilities In Closet
- Pets:
- Cat(s) Only AllowedDog(s) Only Allowed
- Property amenities:
- Sidewalk
- Rooms:
- Open Concept FloorplanPrimary Bedroom Upstairs

Considering this home?
Our expert will guide your tour, in-person or virtual
Need more information?
Text or call (888) 486-2818
Utility Information
- Heating:
- Electric Heating, Heat Pump, Central Heating
- Utilities:
- Electricity Available, Cable Available, Water Available
Fulton Park Community Details
Community Amenities
- Dining Nearby
- Dog Park
- Boat Dock
- Park Nearby
- Walking, Jogging, Hike Or Bike Trails
- Entertainment
- Gazebo
- Shopping Nearby
- Surrounded By Trees
Neighborhood Details
Sanford, Florida
Seminole County 32771
Schools in Seminole County School District
- Grades PK-PKPublic
scps early learning center
0.8 mi1101 bay ave - Grades PK-PKPublic
tapp childcare center
0.8 mi1211 s mellonville ave
GreatSchools’ Summary Rating calculation is based on 4 of the school’s themed ratings, including test scores, student/academic progress, college readiness, and equity. This information should only be used as a reference. NewHomesMate is not affiliated with GreatSchools and does not endorse or guarantee this information. Please reach out to schools directly to verify all information and enrollment eligibility. Data provided by GreatSchools.org © 2024
Average Home Price in 32771
Getting Around
4 nearby routes:
4 bus, 0 rail, 0 other
Air Quality
Noise Level
72
50Active100
A Soundscore™ rating is a number between 50 (very loud) and 100 (very quiet) that tells you how loud a location is due to environmental noise.
Taxes & HOA
- Tax Year:
- 2023
- HOA Name:
- Ron Semans
- HOA fee:
- $175/monthly
- HOA fee requirement:
- Mandatory
- HOA fee includes:
- Cable TV, Maintenance Grounds
Estimated Monthly Payment
Recently Added Communities in this Area
Nearby Communities in Sanford
New Homes in Nearby Cities
More New Homes in Sanford, FL
Listed by Maria Shreve, housegirl905@gmail.com
RE/MAX TOWN CENTRE, MLS O6231423
RE/MAX TOWN CENTRE, MLS O6231423
IDX information is provided exclusively for personal, non-commercial use, and may not be used for any purpose other than to identify prospective properties consumers may be interested in purchasing. Information is deemed reliable but not guaranteed. Some IDX listings have been excluded from this website. Listing Information presented by local MLS brokerage: NewHomesMate LLC (888) 486-2818
Read MoreLast checked Nov 21, 2:00 pm
