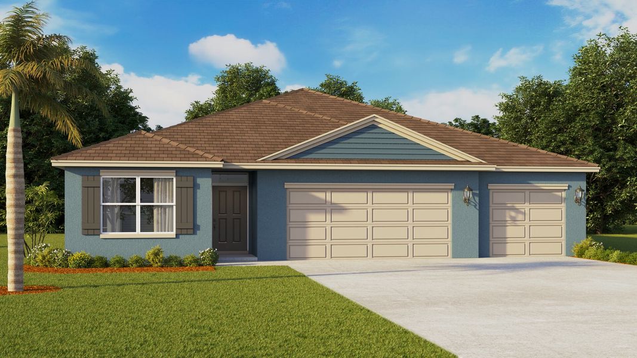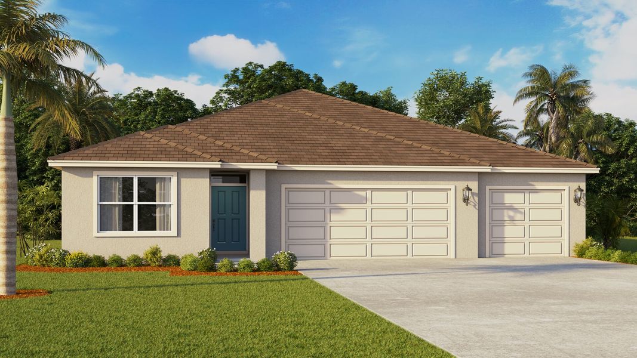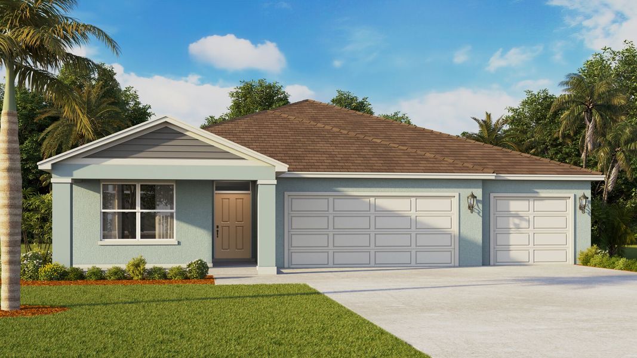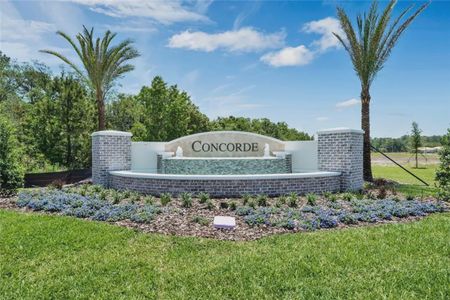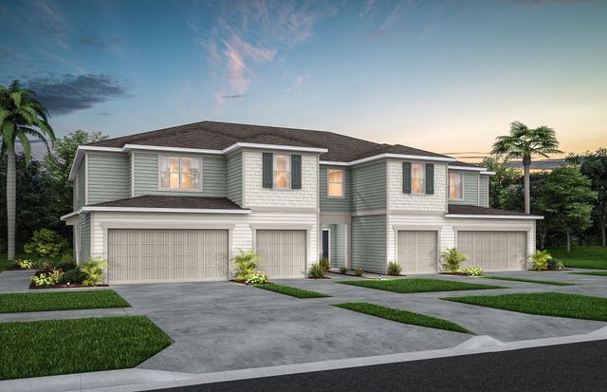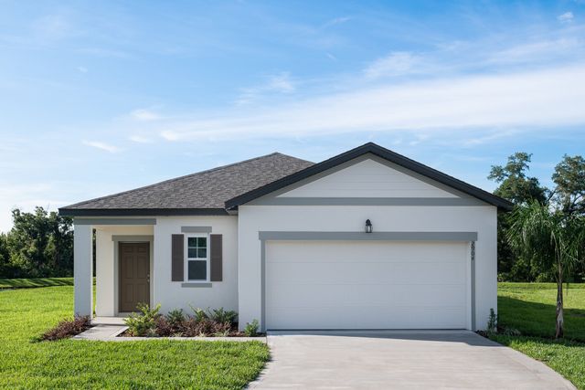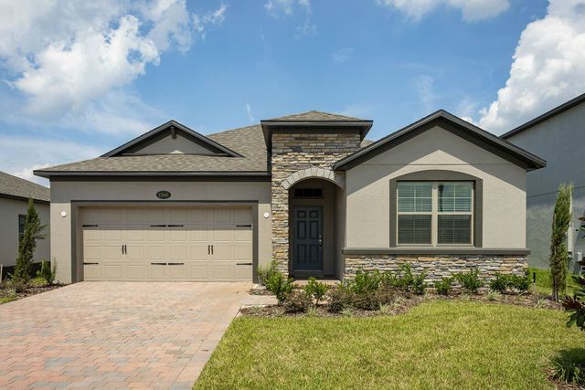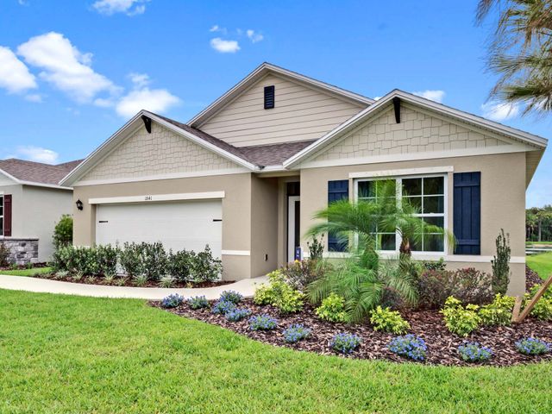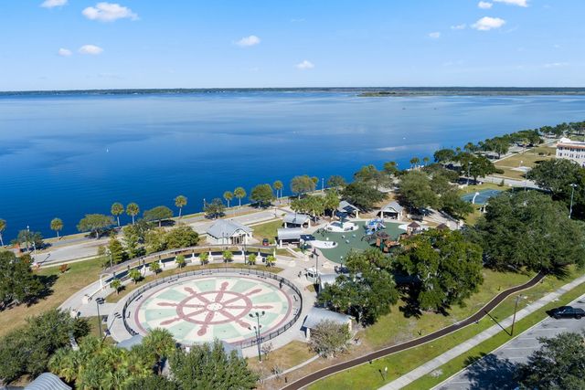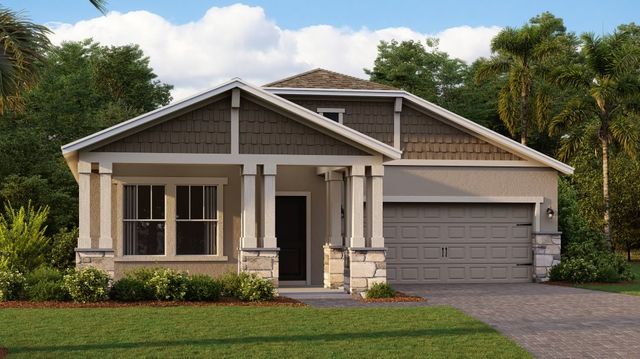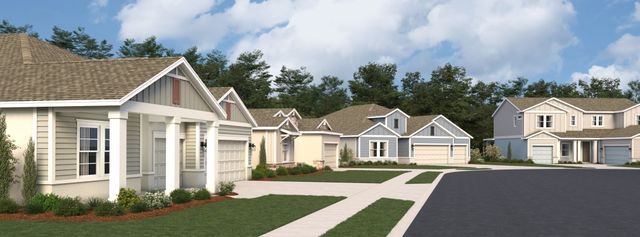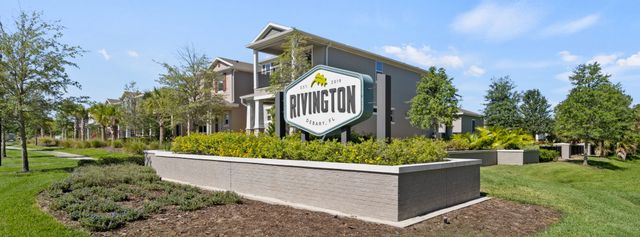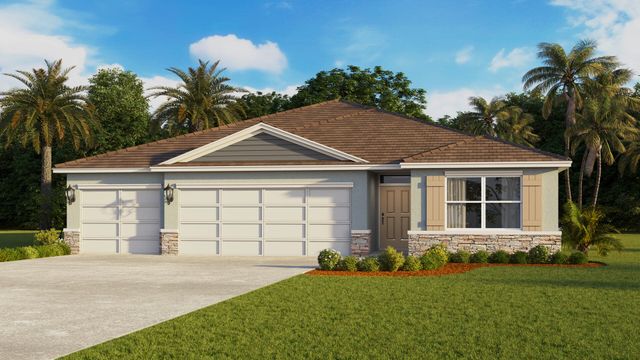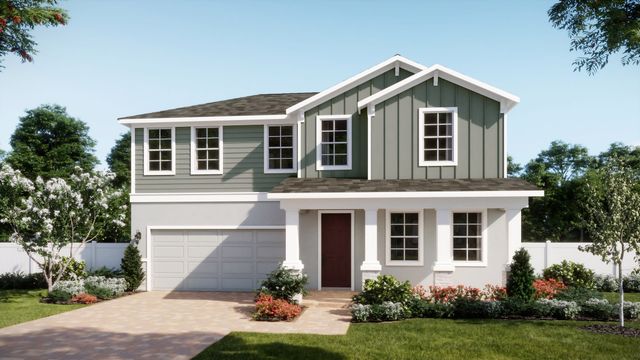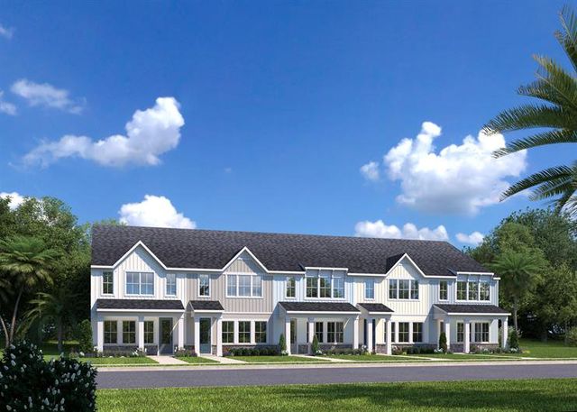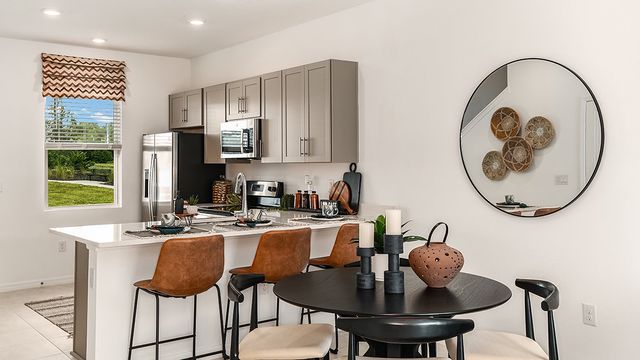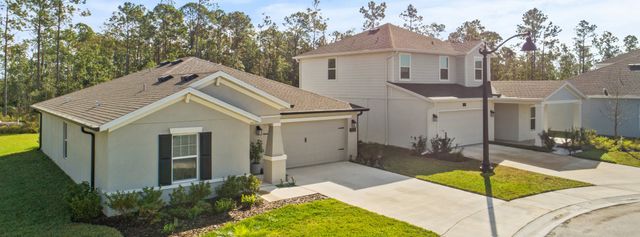Floor Plan
DENHAM, 3616 Botanical Way, Sanford, FL 32773
4 bd · 3 ba · 1 story · 2,336 sqft
Home Highlights
Garage
Attached Garage
Walk-In Closet
Primary Bedroom Downstairs
Utility/Laundry Room
Dining Room
Family Room
Porch
Patio
Primary Bedroom On Main
Kitchen
Community Pool
Playground
Plan Description
Introducing Concorde, a new home community in the city of Sanford. This community located in sought after Seminole County, offers 11 different floorplans with homes ranging from 3-5 bedrooms with 2-3 baths and options with 2 or 3-car garages. As you enter these homes, you'll be impressed by the attention to detail and abundance of included features throughout. Built with all concrete block construction, these spacious floorplans offer a variety of well designed livable space. Kitchens boast beautiful cabinetry, ceramic floor tile, granite countertops and stainless-steel appliances. Homes in this neighborhood also come equipped with smart home technology, allowing you to easily control your home. Whether it's adjusting the temperature or turning on the lights, convenience is at your fingertips. Concorde offers a range of homesites including pond, tree and open area views. Residents of this sought after community will enjoy amenities including pool, cabana and playground. Located in desired Seminole County, this trendy area features art studios, local dining, shops, farmer's markets, Sanford's Riverwalk, dog parks, performance arts theaters, local breweries and great night life along Lake Monroe in downtown's brick-lined streets. Enjoy a day at the nearby zoo, ride the auto train for a weekend adventure or launch your boat at Marina Island just minutes away. Offering a convenient location near state roads 415 and 417 with direct access to both the beaches and Downtown Orlando. With it's desired location, community features and amenities, Concorde is a perfect place to call home. Don't miss out on the opportunity to make this community your new home. Schedule a tour today!
Plan Details
*Pricing and availability are subject to change.- Name:
- DENHAM
- Garage spaces:
- 3
- Property status:
- Floor Plan
- Size:
- 2,336 sqft
- Stories:
- 1
- Beds:
- 4
- Baths:
- 3
Construction Details
- Builder Name:
- D.R. Horton
Home Features & Finishes
- Garage/Parking:
- GarageAttached Garage
- Interior Features:
- Walk-In ClosetFoyerPantry
- Kitchen:
- Stainless Steel Appliances
- Laundry facilities:
- Laundry Facilities On Main LevelUtility/Laundry Room
- Property amenities:
- PatioSmart Home SystemPorch
- Rooms:
- Primary Bedroom On MainKitchenDining RoomFamily RoomOpen Concept FloorplanPrimary Bedroom Downstairs

Considering this home?
Our expert will guide your tour, in-person or virtual
Need more information?
Text or call (888) 486-2818
Concorde Community Details
Community Amenities
- Dining Nearby
- Marina
- Dog Park
- Playground
- Lake Access
- Community Pool
- Park Nearby
- Cabana
- Shopping Mall Nearby
- Walking, Jogging, Hike Or Bike Trails
- Resort-Style Pool
- Shopping Nearby
Neighborhood Details
Sanford, Florida
Seminole County 32773
Schools in Seminole County School District
- Grades PK-PKPublic
tapp childcare center
0.8 mi1211 s mellonville ave - Grades PK-PKPublic
scps early learning center
0.8 mi1101 bay ave
GreatSchools’ Summary Rating calculation is based on 4 of the school’s themed ratings, including test scores, student/academic progress, college readiness, and equity. This information should only be used as a reference. NewHomesMate is not affiliated with GreatSchools and does not endorse or guarantee this information. Please reach out to schools directly to verify all information and enrollment eligibility. Data provided by GreatSchools.org © 2024
Average Home Price in 32773
Getting Around
Air Quality
Noise Level
97
50Calm100
A Soundscore™ rating is a number between 50 (very loud) and 100 (very quiet) that tells you how loud a location is due to environmental noise.
Taxes & HOA
- Tax Year:
- 2023
- Tax Rate:
- 1.36%
- HOA Name:
- Access Residential Management - Stephanie
- HOA fee:
- $70/monthly
- HOA fee requirement:
- Mandatory
