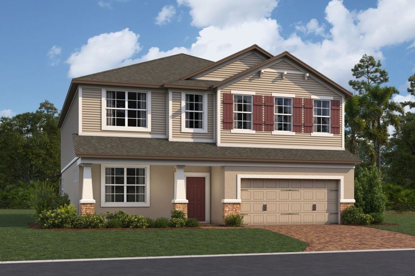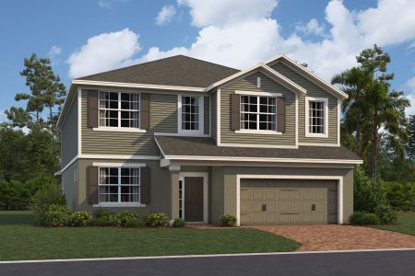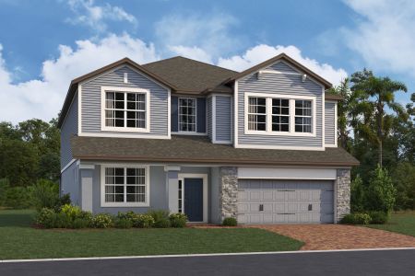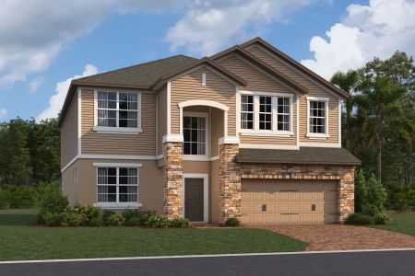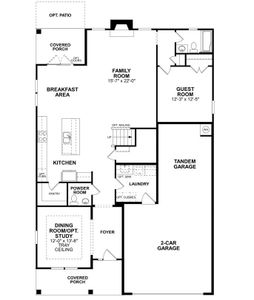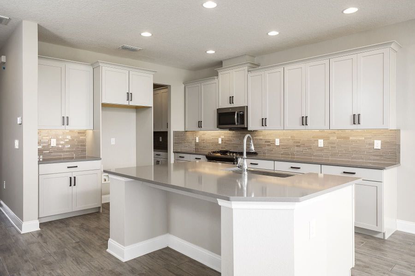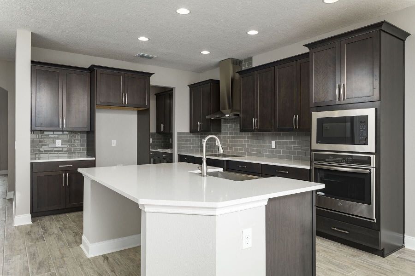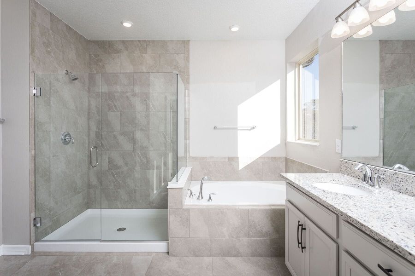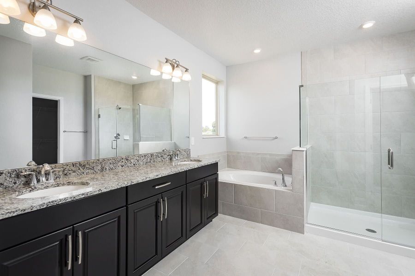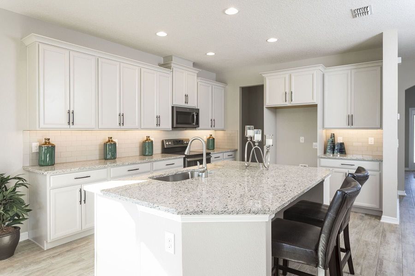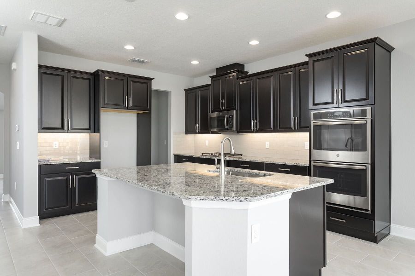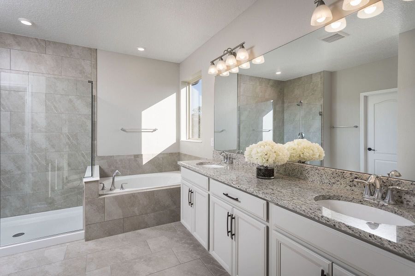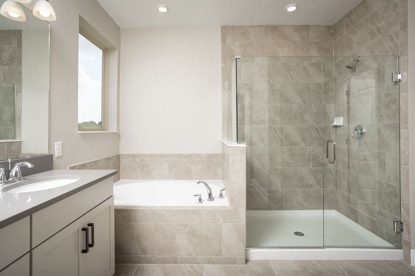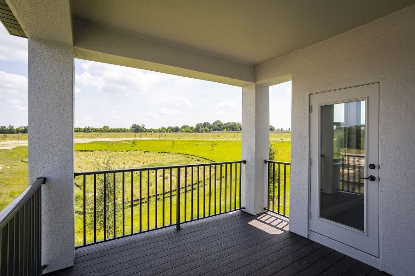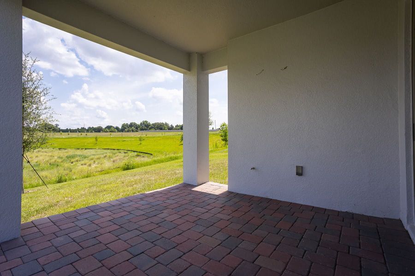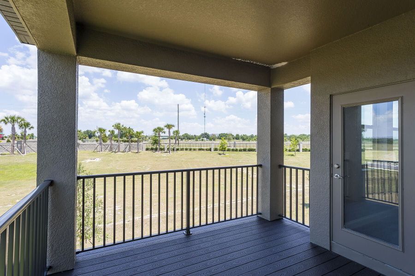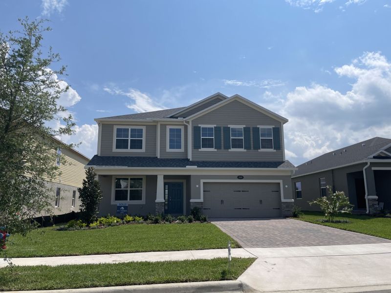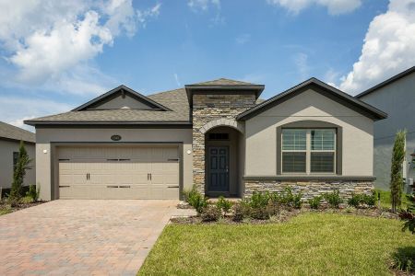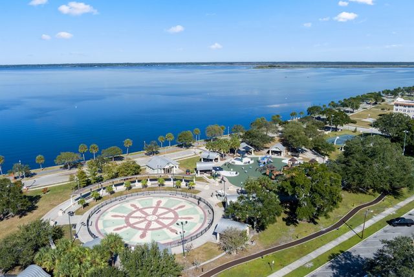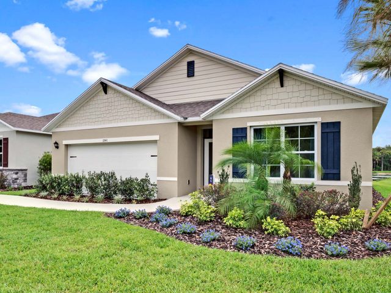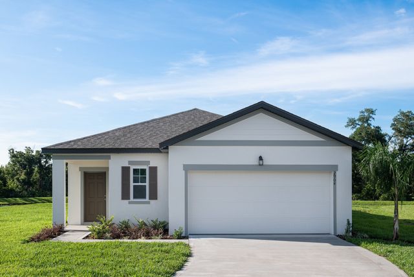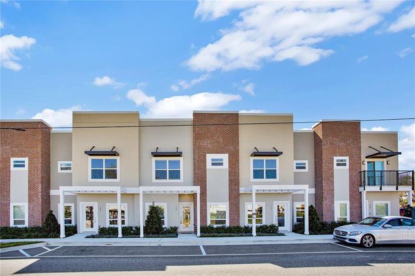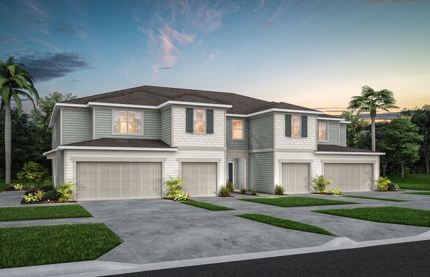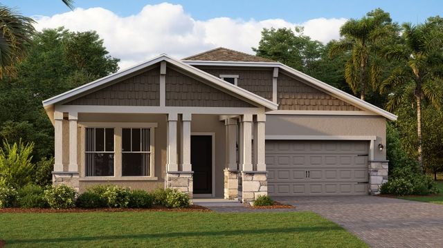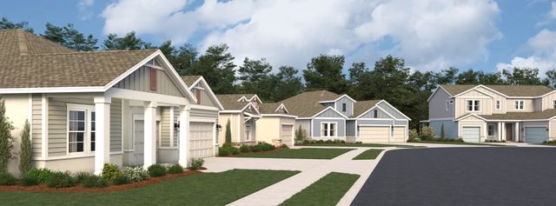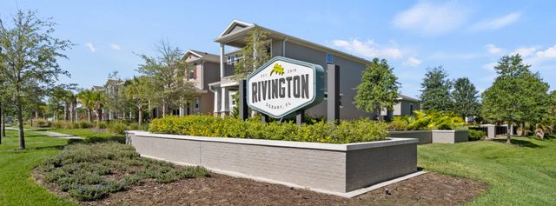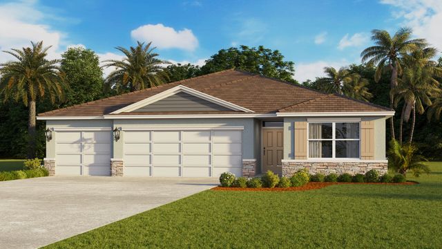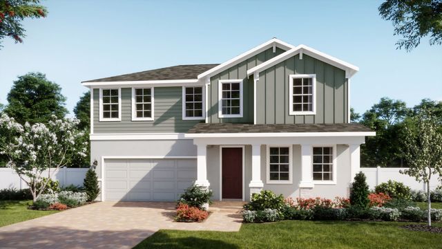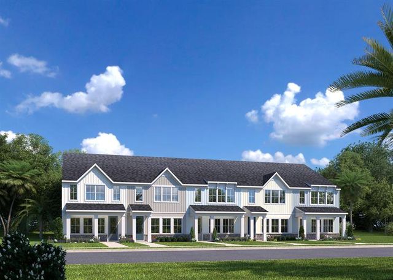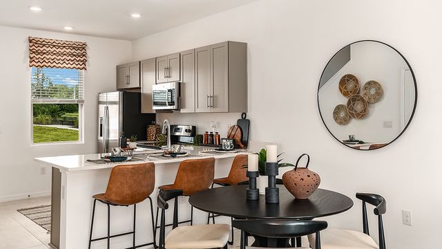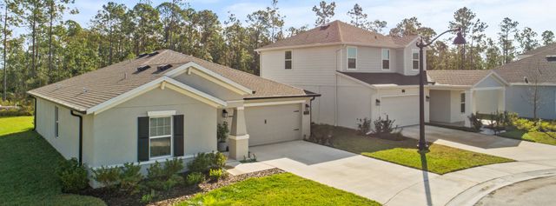Floor Plan
Lowered rates
from $618,990
Sonoma, 3280 Celery Avenue, Sanford, FL 32771
5 bd · 3 ba · 2 stories · 3,556 sqft
Lowered rates
from $618,990
Home Highlights
Garage
Attached Garage
Walk-In Closet
Utility/Laundry Room
Dining Room
Family Room
Porch
Patio
Breakfast Area
Kitchen
Primary Bedroom Upstairs
Community Pool
Plan Description
The Sonoma is one of the most popular home plans in the M/I Homes collection. Once you see it you will know why! This home comes as a beautiful two-story 5 bed/3bath with loft area, 3 car garage with covered lanai with sliding glass 8 ft. doors. This home is extremely flexible, with structural building options that include a first floor master suite complete with full master bath, a third car garage bay, an extended lanai, an additional bathroom in bedroom 4 and a dining room/den combination. Once inside the kitchen, breakfast nook and family room are designed with an open concept design with natural light flooding in from banks of windows and sliding glass doors giving the first floor a very spacious feel. A first floor guest room is a great room for visitors or an office and has access to a full pool bathroom. This room can be expandable to the first floor master suite, incorporating part of the garage to make this room larger and have an additional, separate full bath complete with dual sinks, walk in closet and separate tub and shower. The owners suite option is great as an in-law suite or multi-generational living. As you make your way onto the second floor you can’t help but notice the 20' x 17' loft. Great for a second floor family room plan on making this a favorite place in the home. Since the loft overlooks the foyer it gives the home a grand entrance! The Master bedroom is a large 16' x 20' with the optional a tray ceiling. The owners bath has a massive walk-in closet, dual sink vanities, a separate tub and shower and private toilet area. Two of the upstairs bedrooms have their own walk-in closets and have access to a second floor bath. Opting for the bath in bedroom floor makes this room great for those wanting more privacy. With all this flexibility you can see why this home is expandable from 3,556-3,820 square feet and can get up to as many as 5 bathrooms! The Sonoma is built to Energy Star 3.1 Building Standards and is backed by M/I Homes 10- Year Transferrable Warranty. To find out more about this home
Plan Details
*Pricing and availability are subject to change.- Name:
- Sonoma
- Garage spaces:
- 2
- Property status:
- Floor Plan
- Size:
- 3,556 sqft
- Stories:
- 2
- Beds:
- 5
- Baths:
- 3
Construction Details
- Builder Name:
- M/I Homes
Home Features & Finishes
- Garage/Parking:
- GarageAttached Garage
- Interior Features:
- Walk-In ClosetFoyer
- Laundry facilities:
- Utility/Laundry Room
- Property amenities:
- PatioPorch
- Rooms:
- KitchenPowder RoomGuest RoomDining RoomFamily RoomBreakfast AreaOpen Concept FloorplanPrimary Bedroom Upstairs

Considering this home?
Our expert will guide your tour, in-person or virtual
Need more information?
Text or call (888) 486-2818
Estates At Rivercrest Community Details
Community Amenities
- Gated Community
- Community Pool
- Park Nearby
- Amenity Center
- Cabana
- Walking, Jogging, Hike Or Bike Trails
- Surrounded By Trees
Neighborhood Details
Sanford, Florida
Seminole County 32771
Schools in Seminole County School District
GreatSchools’ Summary Rating calculation is based on 4 of the school’s themed ratings, including test scores, student/academic progress, college readiness, and equity. This information should only be used as a reference. NewHomesMate is not affiliated with GreatSchools and does not endorse or guarantee this information. Please reach out to schools directly to verify all information and enrollment eligibility. Data provided by GreatSchools.org © 2024
Average Home Price in 32771
Getting Around
Air Quality
Noise Level
96
50Calm100
A Soundscore™ rating is a number between 50 (very loud) and 100 (very quiet) that tells you how loud a location is due to environmental noise.
Taxes & HOA
- HOA Name:
- Estates at Rivercrest Association
- HOA fee:
- $235/monthly
- HOA fee requirement:
- Mandatory
