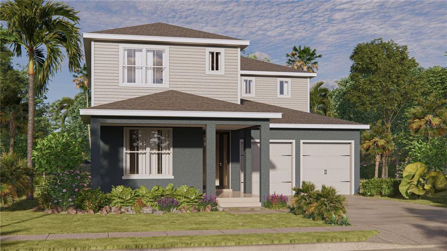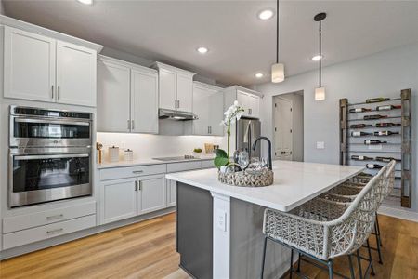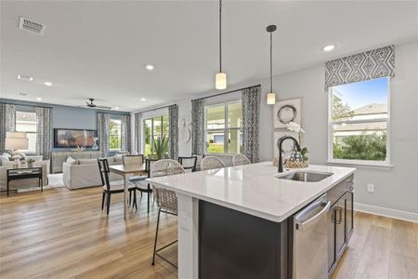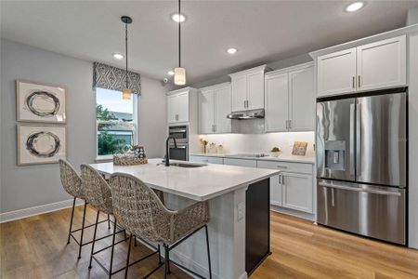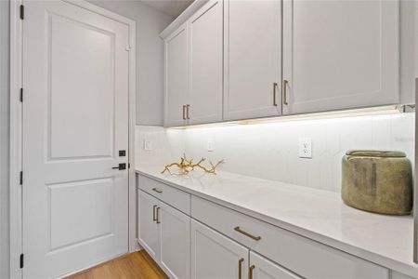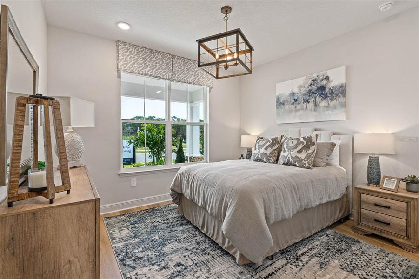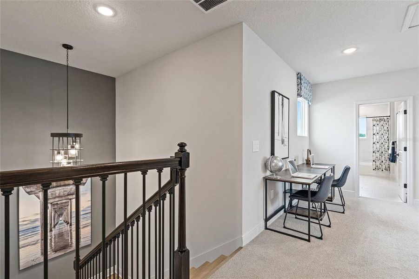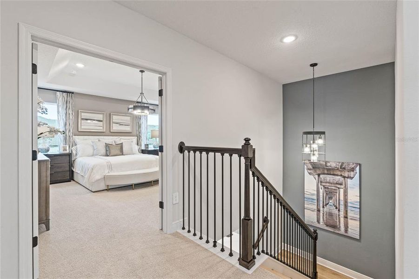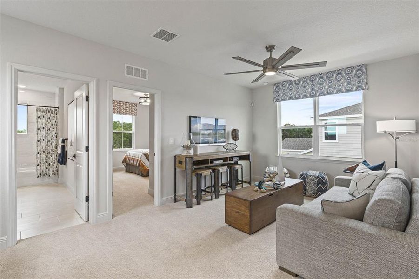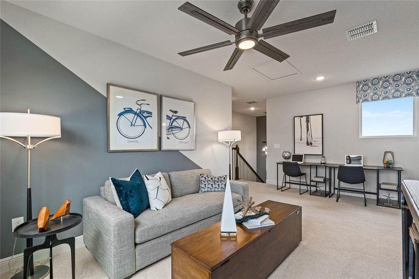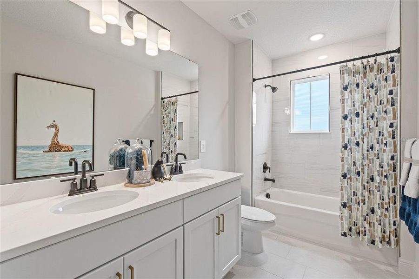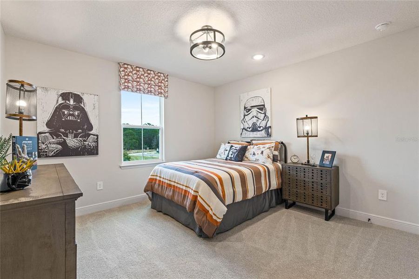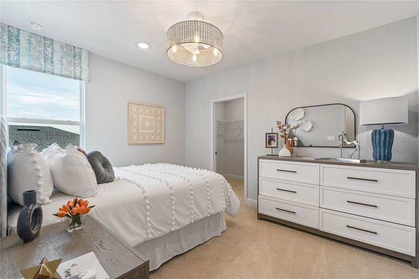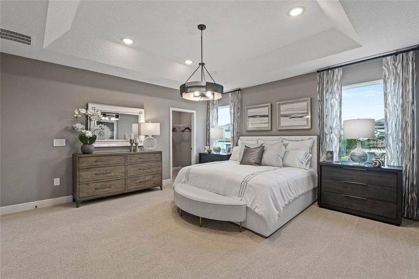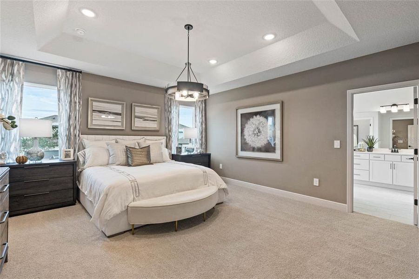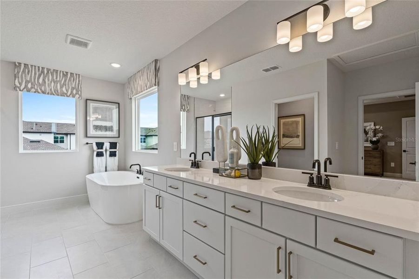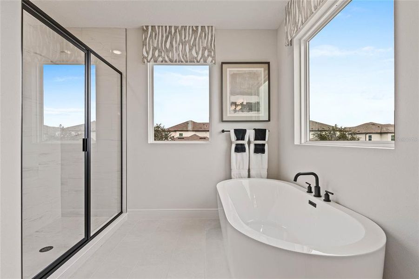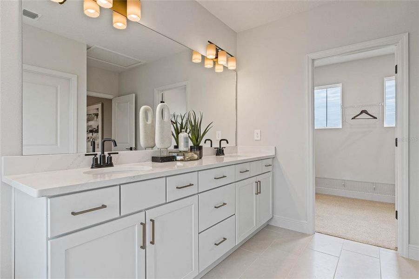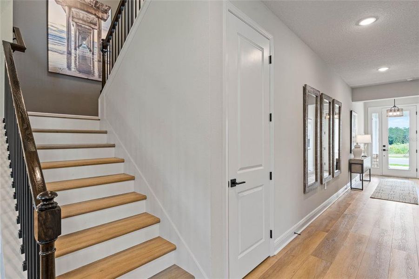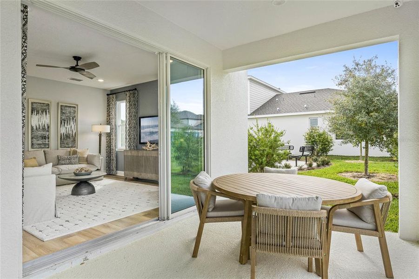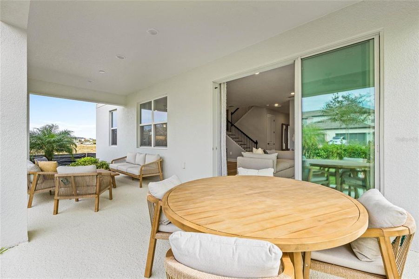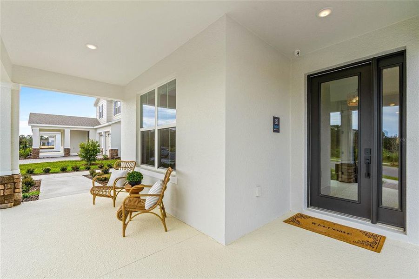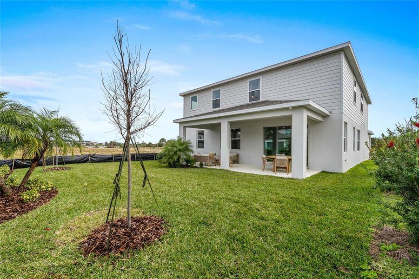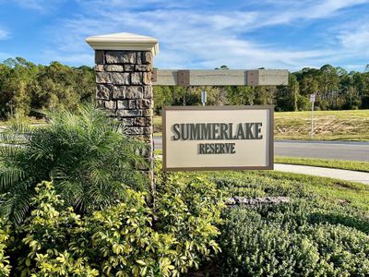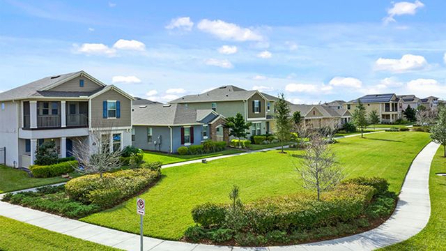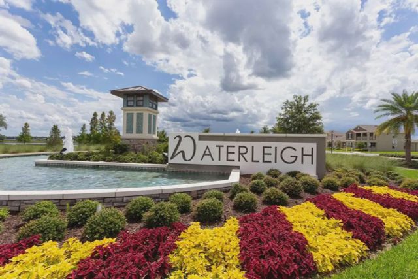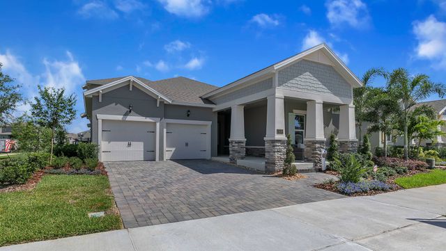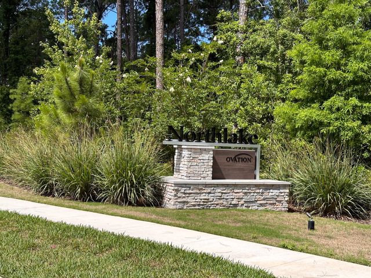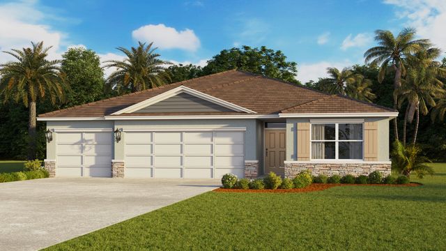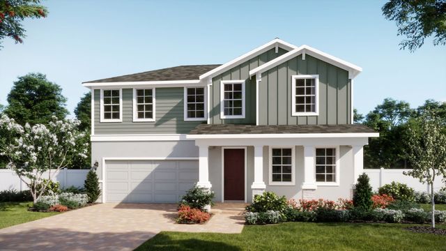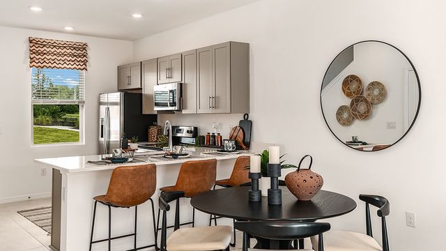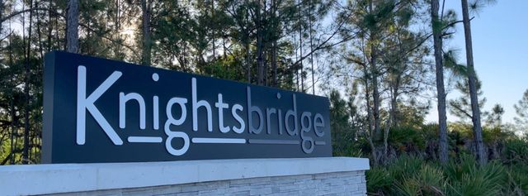Under Construction
$795,250
9409 Emerald Berry Drive, Winter Garden, FL 34787
Baldwin Plan
4 bd · 3.5 ba · 2 stories · 2,923 sqft
$795,250
Home Highlights
- East Facing
Garage
Attached Garage
Walk-In Closet
Family Room
Patio
Carpet Flooring
Central Air
Dishwasher
Microwave Oven
Tile Flooring
Disposal
Office/Study
Kitchen
Vinyl Flooring
Home Description
READY IN DECEMBER! Receive up to $35,000 closing cost incentive on this quick move-in home! This Baldwin floorplan by Hartizen Homes offers 4 bedrooms, 3.5 bathrooms beautifully accented with a home office, complete with barn doors, loft & extended covered lanai. Privacy homesite with no rear neighbors! The gourmet kitchen showcases a built-in oven/microwave, smooth cooktop and vent hood with soft-close cabinetry, 42” uppers, contrasting island cabinetry and quartz countertops. An adjoining Butler’s pantry is a wonderful enhancement to the kitchen with lots of storage and extra counter space! Luxury Vinyl Plank is laid throughout the first floor as well as on the staircase with 12x24 tile in 2nd floor bathrooms & laundry room. This home also features a dramatic, open baluster staircase, tray ceiling in the owner’s bedroom and a stunning freestanding tub in the owner’s bathroom. Matte black fixtures and fittings, pendant lights, and under cabinet lighting are just a few of the additions that make this home extra special. Our homes boast 9'4" ceilings on the first floor with 8' doors, while the second floor has 8'8" ceilings and 6'8" doors and gentleman height bathroom cabinetry all adding a touch of luxury that comes included! Summerlake Reserve is an intimate community of 41 homesites, nestled in a tranquil setting, with the convenience of being close to everything Horizon West has to offer, A rated schools, shopping, dining, & entertainment! DISCLAIMER: Photos and/or drawings of homes may show upgraded landscaping, elevations and optional features that may not represent the lowest priced homes in the community. Some photos are stock photos of the floorplan. Pricing, Incentives and Promotions are subject to change at anytime. Promotions cannot be combined with any other offer. Ask the Sales and Marketing Representative for details on promotions.*Elementary School: Panther Lake Elementary *Middle School: Hamlin Middle School *High School: Horizon High School
Home Details
*Pricing and availability are subject to change.- Garage spaces:
- 2
- Property status:
- Under Construction
- Lot size (acres):
- 0.14
- Size:
- 2,923 sqft
- Stories:
- 2
- Beds:
- 4
- Baths:
- 3.5
- Facing direction:
- East
Construction Details
- Builder Name:
- Hartizen Homes
- Completion Date:
- December, 2024
- Year Built:
- 2024
- Roof:
- Shingle Roofing
Home Features & Finishes
- Appliances:
- Sprinkler System
- Construction Materials:
- StuccoWood FrameBlock
- Cooling:
- Central Air
- Flooring:
- Ceramic FlooringConcrete FlooringVinyl FlooringCarpet FlooringTile Flooring
- Foundation Details:
- Slab
- Garage/Parking:
- Door OpenerGarageAttached Garage
- Home amenities:
- Internet
- Interior Features:
- Ceiling-HighWalk-In ClosetSliding DoorsTray CeilingLoft
- Kitchen:
- DishwasherMicrowave OvenOvenDisposalBuilt-In OvenCook Top
- Laundry facilities:
- Laundry Facilities On Upper Level
- Lighting:
- Street Lights
- Pets:
- Pets Allowed
- Property amenities:
- Bathtub in primaryPatio
- Rooms:
- KitchenDen RoomOffice/StudyFamily RoomOpen Concept FloorplanPrimary Bedroom Upstairs

Considering this home?
Our expert will guide your tour, in-person or virtual
Need more information?
Text or call (888) 486-2818
Utility Information
- Heating:
- Electric Heating, Thermostat, Water Heater, Central Heating
- Utilities:
- Cable Available
Summerlake Reserve Community Details
Community Amenities
- Dining Nearby
- Walking, Jogging, Hike Or Bike Trails
- Recreation Center
- Entertainment
- Shopping Nearby
Neighborhood Details
Winter Garden, Florida
Orange County 34787
Schools in Orange County School District
GreatSchools’ Summary Rating calculation is based on 4 of the school’s themed ratings, including test scores, student/academic progress, college readiness, and equity. This information should only be used as a reference. NewHomesMate is not affiliated with GreatSchools and does not endorse or guarantee this information. Please reach out to schools directly to verify all information and enrollment eligibility. Data provided by GreatSchools.org © 2024
Average Home Price in 34787
Getting Around
Air Quality
Taxes & HOA
- Tax Year:
- 2024
- Tax Rate:
- 0.1%
- HOA Name:
- HARTIZEN HOMES
- HOA fee:
- $75/monthly
- HOA fee requirement:
- Mandatory
Estimated Monthly Payment
Recently Added Communities in this Area
Nearby Communities in Winter Garden
New Homes in Nearby Cities
More New Homes in Winter Garden, FL
Listed by Bill Maltbie, billjr@harespeed.com
MALTBIE REALTY GROUP, MLS W7867588
MALTBIE REALTY GROUP, MLS W7867588
IDX information is provided exclusively for personal, non-commercial use, and may not be used for any purpose other than to identify prospective properties consumers may be interested in purchasing. Information is deemed reliable but not guaranteed. Some IDX listings have been excluded from this website. Listing Information presented by local MLS brokerage: NewHomesMate LLC (888) 486-2818
Read MoreLast checked Nov 21, 2:00 pm
