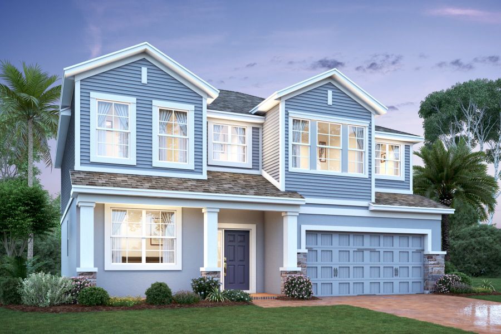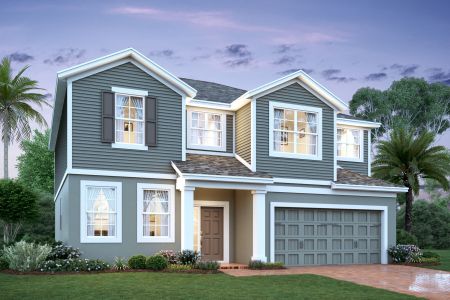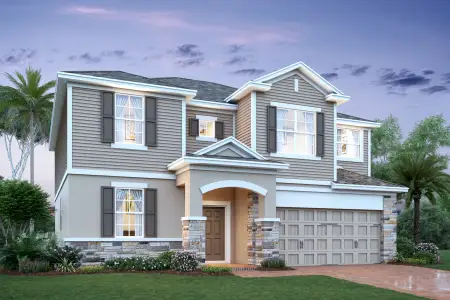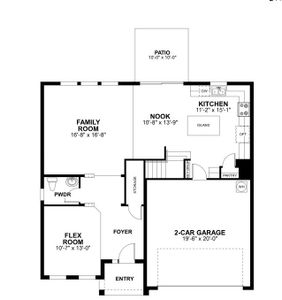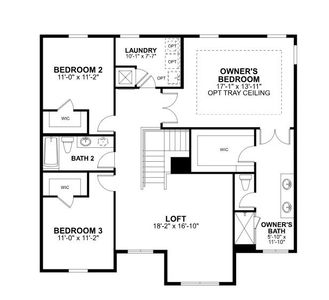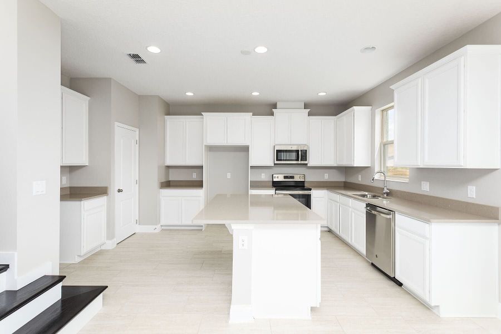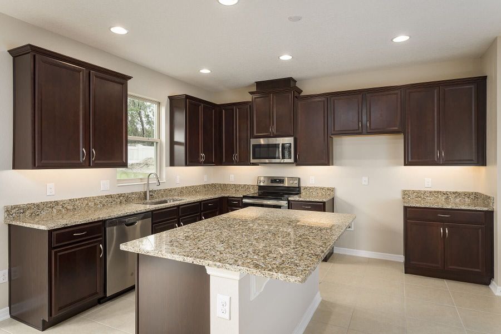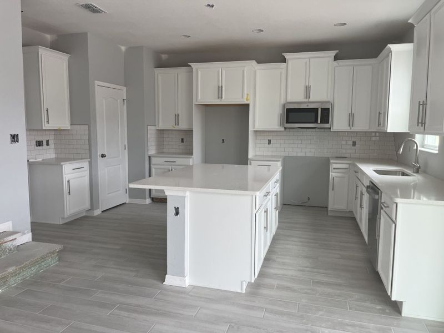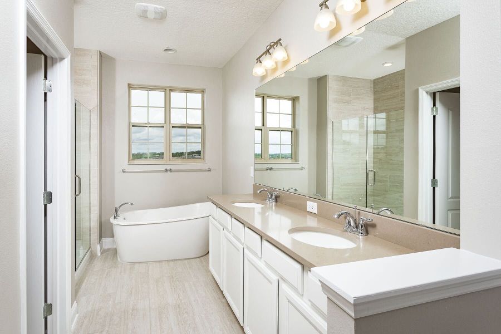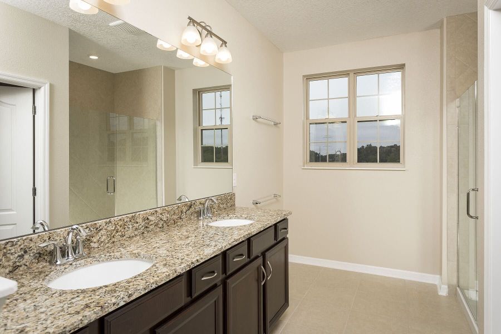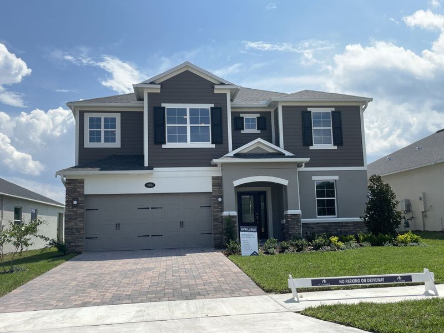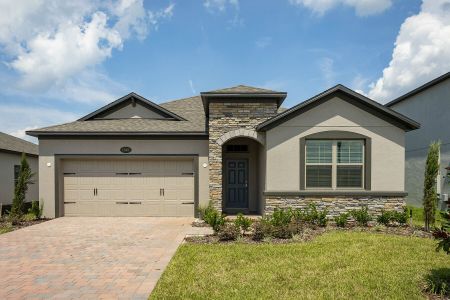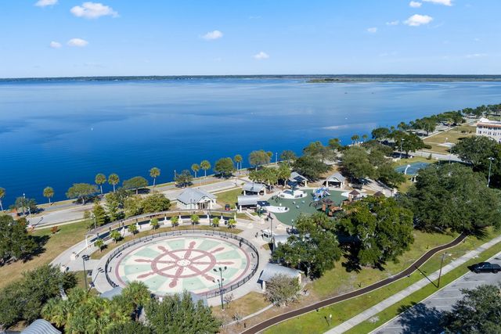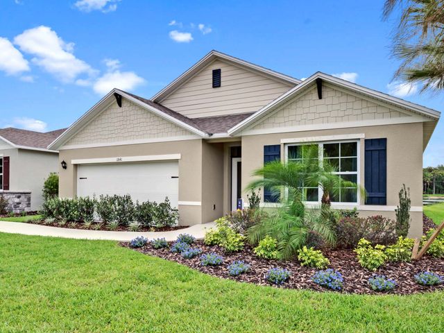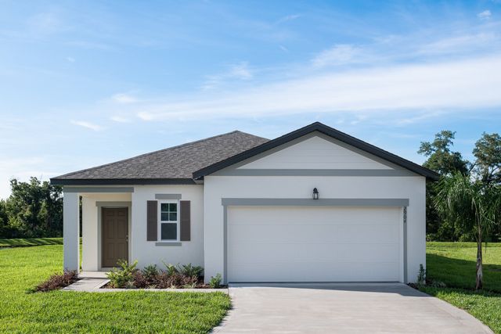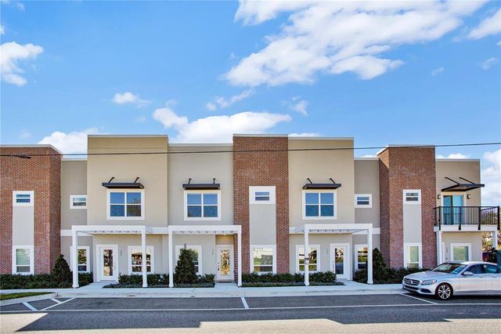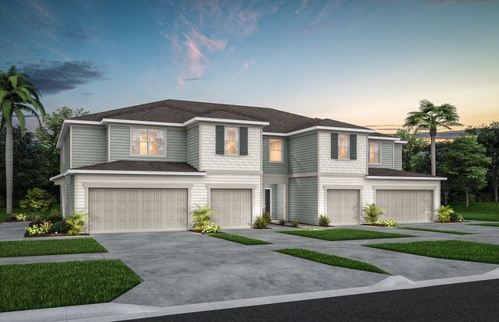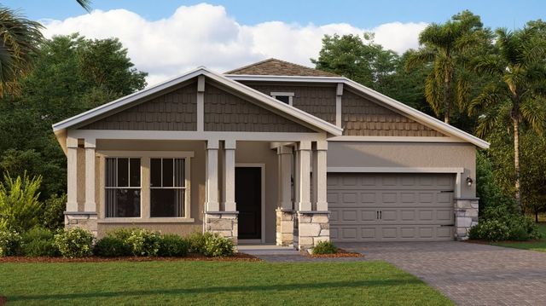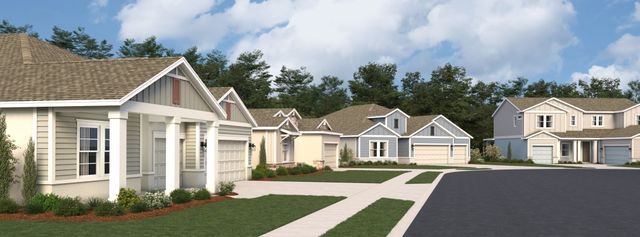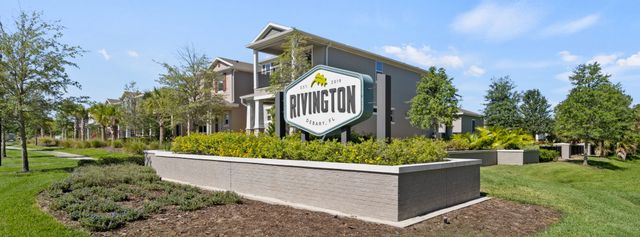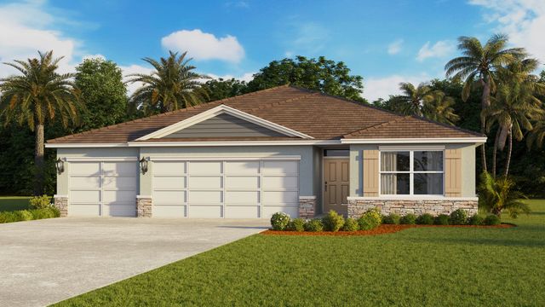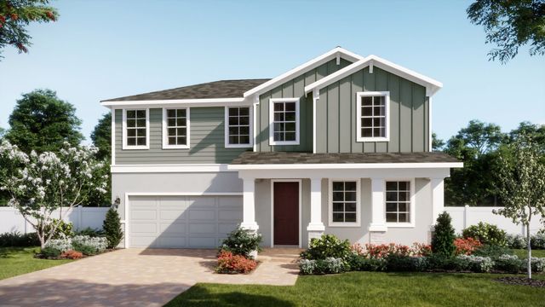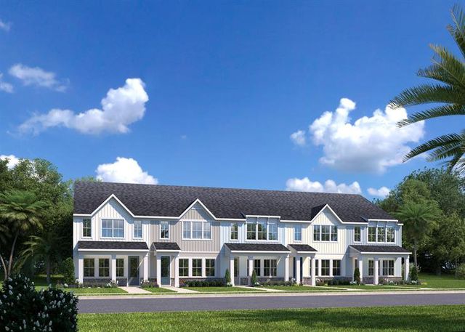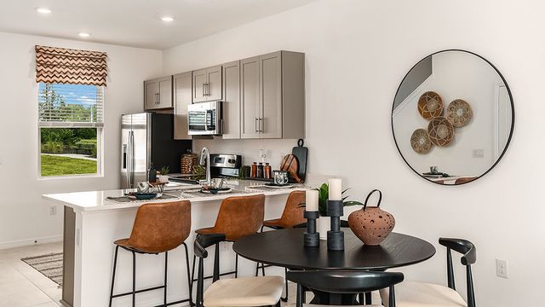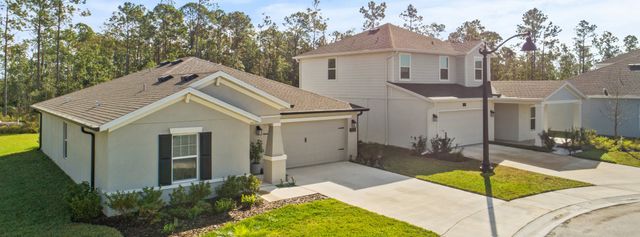Floor Plan
Lowered rates
from $542,990
Santa Barbara II, 3280 Celery Avenue, Sanford, FL 32771
3 bd · 2.5 ba · 2 stories · 2,489 sqft
Lowered rates
from $542,990
Home Highlights
Garage
Attached Garage
Walk-In Closet
Utility/Laundry Room
Dining Room
Family Room
Porch
Patio
Kitchen
Primary Bedroom Upstairs
Loft
Community Pool
Flex Room
Plan Description
The Santa Barbara II is one of our most flexible and affordable two-story plans. The exterior of this home features varying roof pitch lines, lace stucco banding, gables, and accent banding. Choose between our elevations that include either stone accent, faux shutters, or a front porch. Once inside, on the first floor, the guests and family are greeted at large open foyer and flex room. The flex room can be used as a study, den, or formal space or choose the guest room option which close the room in and changes the powder bath to a full bath. As you enter the family room, you will take notice of the panoramic views of the kitchen, breakfast nook, and backyard. This space makes up the full rear portion of the home, making this area spacious enough for day to day living or special gatherings. You will love the L-shaped kitchen with a window above the sink and centrally located island. This kitchen also features GE® appliances, ample banks of cabinetry, a pantry, and plenty of counter space for prepping for your favorite meals. A key drop, located by the entry door from the garage, is the perfect spot to drop the keys, purse, and mail as you enter. Downstairs is complete with a deep storage closet off the foyer. The stairwell to the upstairs features plant shelving and is hidden from the entry to the home. Upstairs, the loft area is great for a second family room, game room, or you can opt for the 4th bedroom option. The secondary rooms, both have walk-in closets and are privately away from the owner’s suite. They are separated by the second full bath, which has the option for a second sink if desired. The laundry room is conveniently located up here, allowing you to avoid carrying laundry up and down the stairs. A double door entry leads you into a 17’ x 14’ owner’s retreat with a huge walk-in closet, lots of windows for natural light, and an optional tray ceiling. The owner’s bath delivers a dual sink vanity and a large walk-in shower. There is also the optional bath layout with the addition of a corner soaking tub or better yet, a free-standing vessel tub, making this bathroom spa-like. Additional features to this home are third car garage, a patio, or extended trussed lanai. This home is built to Energy Star® 3.1 home building standards and is backed by MI Homes’ 10-Year Transferable Structural Warranty. For more information about building this home,
Plan Details
*Pricing and availability are subject to change.- Name:
- Santa Barbara II
- Garage spaces:
- 2
- Property status:
- Floor Plan
- Size:
- 2,489 sqft
- Stories:
- 2
- Beds:
- 3
- Baths:
- 2.5
Construction Details
- Builder Name:
- M/I Homes
Home Features & Finishes
- Garage/Parking:
- GarageAttached Garage
- Interior Features:
- Walk-In ClosetFoyerLoft
- Laundry facilities:
- Utility/Laundry Room
- Property amenities:
- PatioPorch
- Rooms:
- Flex RoomKitchenPowder RoomDining RoomFamily RoomOpen Concept FloorplanPrimary Bedroom Upstairs

Considering this home?
Our expert will guide your tour, in-person or virtual
Need more information?
Text or call (888) 486-2818
Estates At Rivercrest Community Details
Community Amenities
- Gated Community
- Community Pool
- Park Nearby
- Amenity Center
- Cabana
- Walking, Jogging, Hike Or Bike Trails
- Surrounded By Trees
Neighborhood Details
Sanford, Florida
Seminole County 32771
Schools in Seminole County School District
GreatSchools’ Summary Rating calculation is based on 4 of the school’s themed ratings, including test scores, student/academic progress, college readiness, and equity. This information should only be used as a reference. NewHomesMate is not affiliated with GreatSchools and does not endorse or guarantee this information. Please reach out to schools directly to verify all information and enrollment eligibility. Data provided by GreatSchools.org © 2024
Average Home Price in 32771
Getting Around
Air Quality
Noise Level
96
50Calm100
A Soundscore™ rating is a number between 50 (very loud) and 100 (very quiet) that tells you how loud a location is due to environmental noise.
Taxes & HOA
- HOA Name:
- Estates at Rivercrest Association
- HOA fee:
- $235/monthly
- HOA fee requirement:
- Mandatory
