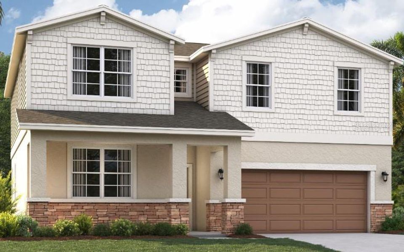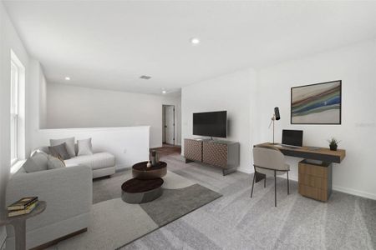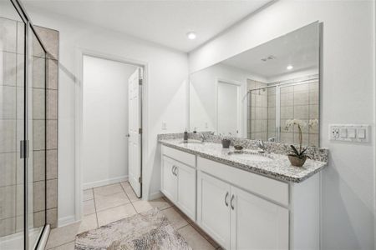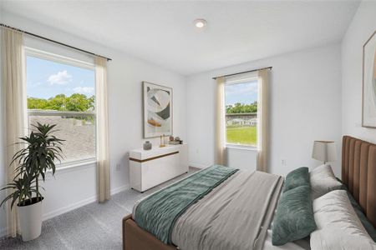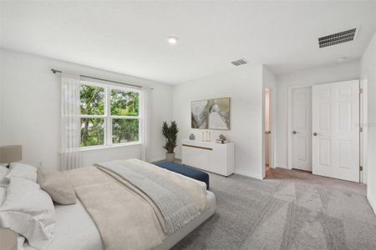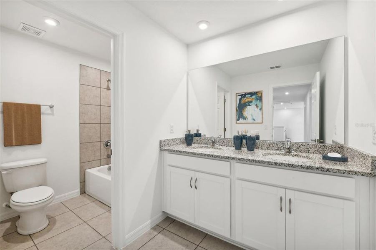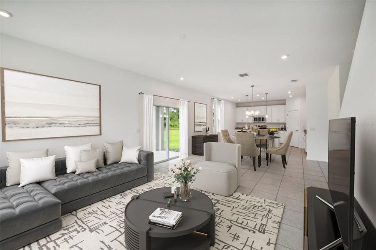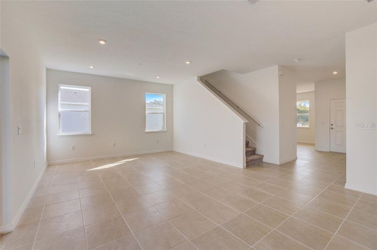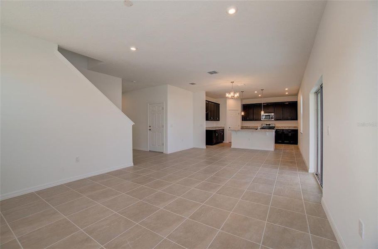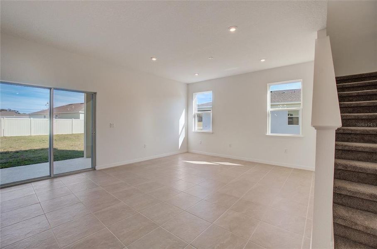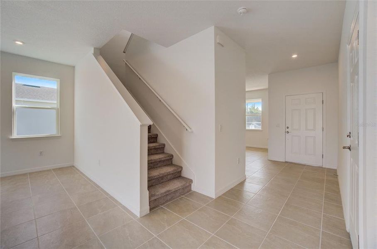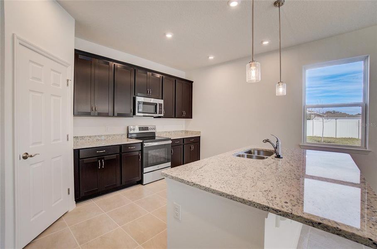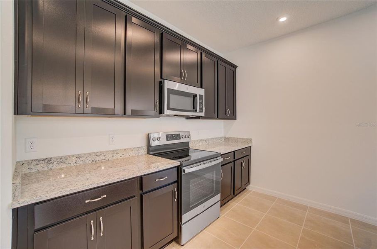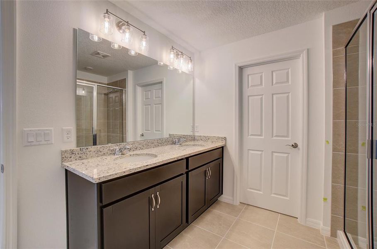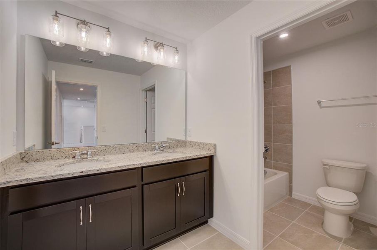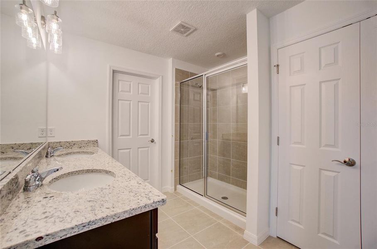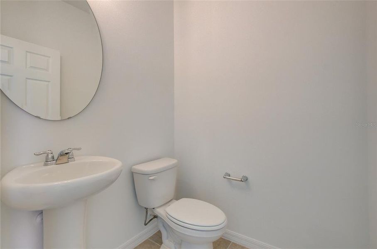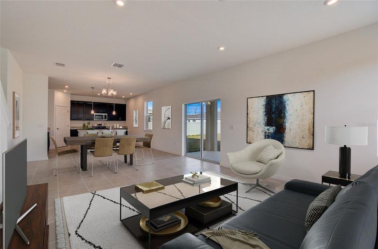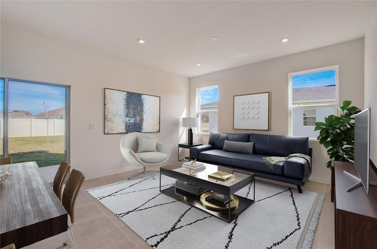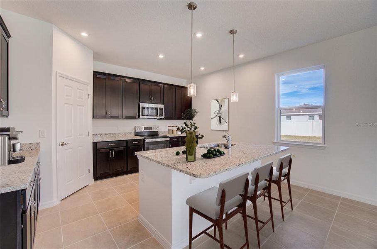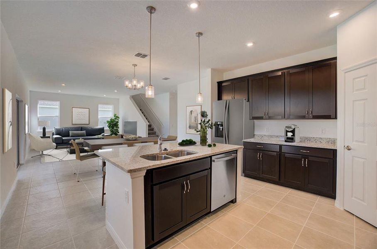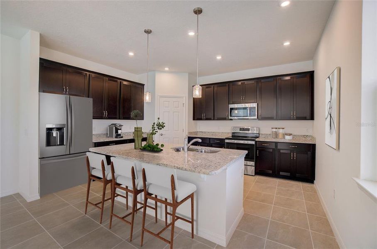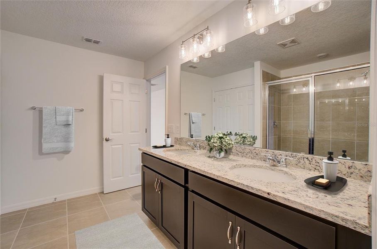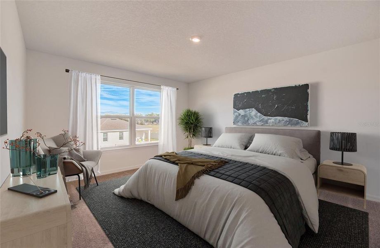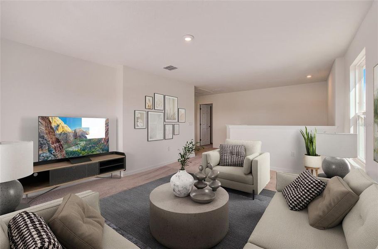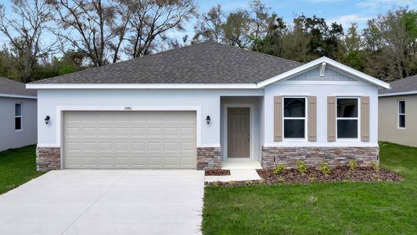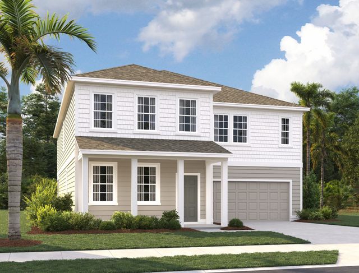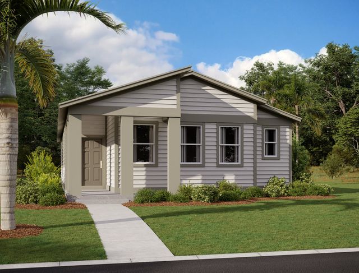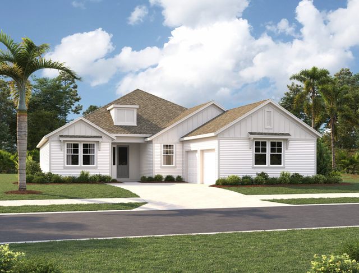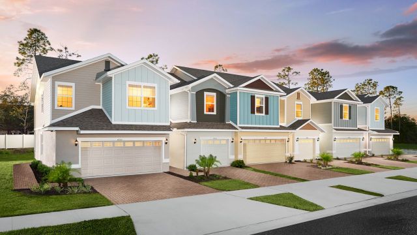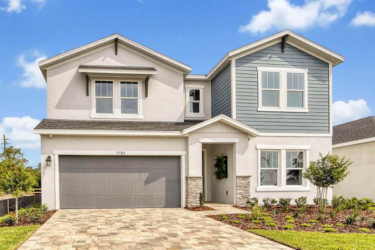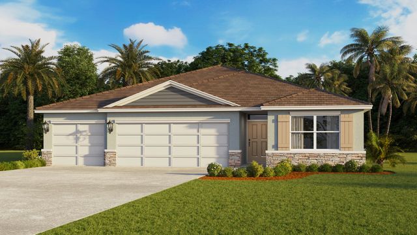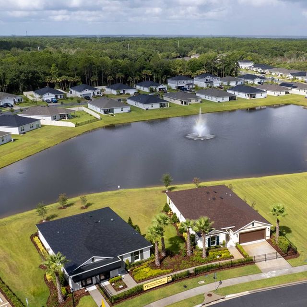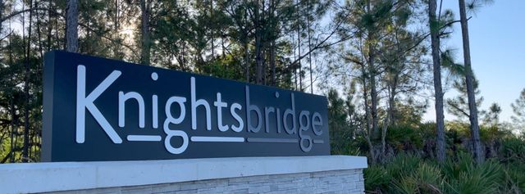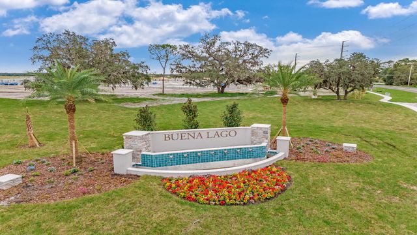Pending/Under Contract
Lowered rates
Closing costs covered
$496,140
5447 Hanover Square Drive, Saint Cloud, FL 34771
The Linden Plan
5 bd · 3 ba · 2 stories · 2,434 sqft
Lowered rates
Closing costs covered
$496,140
Home Highlights
Garage
Attached Garage
Utility/Laundry Room
Dining Room
Family Room
Porch
Patio
Carpet Flooring
Central Air
Dishwasher
Microwave Oven
Tile Flooring
Disposal
Living Room
Kitchen
Home Description
Stanley Martin builds new construction single-family homes in the St. Cloud, Florida community of Brack Ranch. This neighborhood is in the perfect location - nestled halfway between downtown Orlando and the East Coast beaches of Florida. You'll have the best of both worlds; the excitement of the city and the peacefulness of the coast both within easy reach. Downtown Orlando and its famous theme parks are just 25 miles away and I-95 is only 35 miles, making for effortless journeys. With convenient access to SR-417, SR-528, US-192, and the Florida Turnpike, your commute to work and trips to get everyday needs will be a breeze. Plus, with Orlando International Airport just a 15-minute drive away, travel couldn't be more convenient. But it's not just about the surrounding area - Brack Ranch itself is packed full of amenities designed to enhance your lifestyle. Take a dip in the pool, unwind in our clubhouse, let the kids loose on the playground(s), or explore the multiple walking trails. The Linden offers the perfect amount of space and smart storage for your family. The main living area includes an open concept kitchen complete with an oversized island and a walk-in pantry, a spacious family room, dining area, and a bonus flex room, a guest suite. Utilize your outdoor space covered lanai to enjoy that Florida sunset. Upstairs, a spacious loft provides a cozy space for endless opportunities for entertainment and storage. You’ll find three guest bedrooms, a shared bathroom, complete with a double vanity, and a walk-in laundry room. The large primary suite offers plenty of room with a massive walk-in closet and en-suite bathroom with a standing shower and linen closet. The Linden's impressive use of space makes this single-family home accomodating and livable, all with the benefits of a Stanley Martin home.
Home Details
*Pricing and availability are subject to change.- Garage spaces:
- 2
- Property status:
- Pending/Under Contract
- Lot size (acres):
- 0.20
- Size:
- 2,434 sqft
- Stories:
- 2
- Beds:
- 5
- Baths:
- 3
- Facing direction:
- South
Construction Details
- Builder Name:
- Stanley Martin Homes
- Completion Date:
- September, 2024
- Year Built:
- 2024
- Roof:
- Shingle Roofing
Home Features & Finishes
- Construction Materials:
- StuccoBlockCementStone
- Cooling:
- Central Air
- Flooring:
- Ceramic FlooringCarpet FlooringTile Flooring
- Foundation Details:
- Slab
- Garage/Parking:
- GarageCovered Garage/ParkingAttached Garage
- Interior Features:
- Sliding DoorsLoft
- Kitchen:
- DishwasherMicrowave OvenDisposalKitchen Range
- Laundry facilities:
- Laundry Facilities On Upper LevelDryerWasherUtility/Laundry Room
- Lighting:
- Exterior Lighting
- Pets:
- Pets Allowed
- Property amenities:
- SidewalkPatioPorch
- Rooms:
- KitchenDining RoomFamily RoomLiving RoomOpen Concept FloorplanPrimary Bedroom Upstairs
- Security system:
- Smoke Detector

Considering this home?
Our expert will guide your tour, in-person or virtual
Need more information?
Text or call (888) 486-2818
Utility Information
- Heating:
- Electric Heating, Thermostat, Central Heating
- Utilities:
- Electricity Available, Underground Utilities, Phone Available, Cable Available, Water Available
Brack Ranch Community Details
Community Amenities
- Dining Nearby
- Dog Park
- Playground
- Club House
- Community Pool
- Park Nearby
- Cabana
- Sidewalks Available
- Tot Lot
- Walking, Jogging, Hike Or Bike Trails
- Master Planned
- Shopping Nearby
Neighborhood Details
Saint Cloud, Florida
Osceola County 34771
Schools in Osceola County School District
GreatSchools’ Summary Rating calculation is based on 4 of the school’s themed ratings, including test scores, student/academic progress, college readiness, and equity. This information should only be used as a reference. NewHomesMate is not affiliated with GreatSchools and does not endorse or guarantee this information. Please reach out to schools directly to verify all information and enrollment eligibility. Data provided by GreatSchools.org © 2024
Average Home Price in 34771
Getting Around
Air Quality
Noise Level
94
50Calm100
A Soundscore™ rating is a number between 50 (very loud) and 100 (very quiet) that tells you how loud a location is due to environmental noise.
Taxes & HOA
- Tax Year:
- 2024
- HOA Name:
- Stanley Martin Homes
- HOA fee:
- $234/quarterly
- HOA fee requirement:
- Mandatory
- HOA fee includes:
- Maintenance Grounds
Estimated Monthly Payment
Recently Added Communities in this Area
Nearby Communities in Saint Cloud
New Homes in Nearby Cities
More New Homes in Saint Cloud, FL
Listed by Wally Franquiz, franquizw@stanleymartin.com
SM FLORIDA BROKERAGE LLC, MLS O6234001
SM FLORIDA BROKERAGE LLC, MLS O6234001
IDX information is provided exclusively for personal, non-commercial use, and may not be used for any purpose other than to identify prospective properties consumers may be interested in purchasing. Information is deemed reliable but not guaranteed. Some IDX listings have been excluded from this website. Listing Information presented by local MLS brokerage: NewHomesMate LLC (888) 486-2818
Read MoreLast checked Nov 21, 8:00 pm
