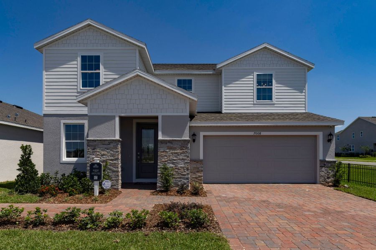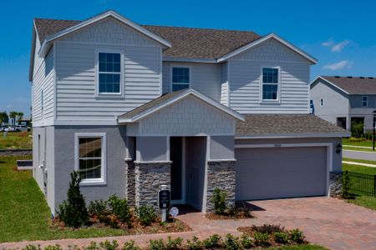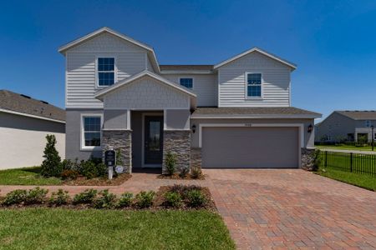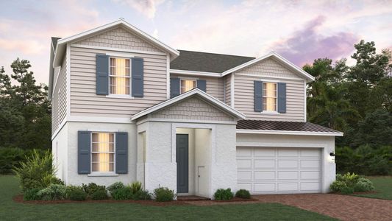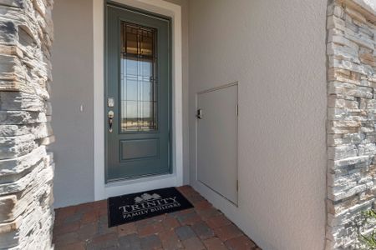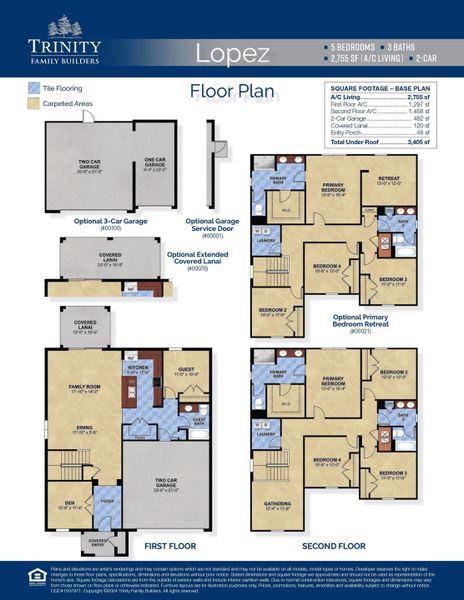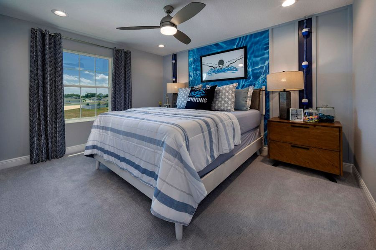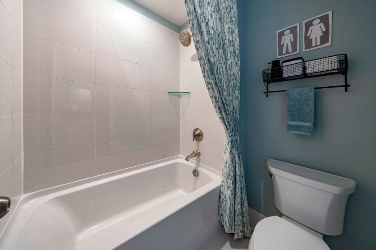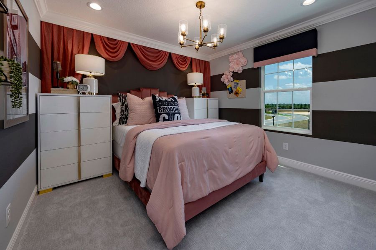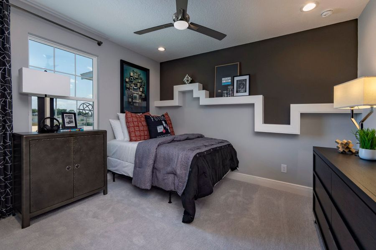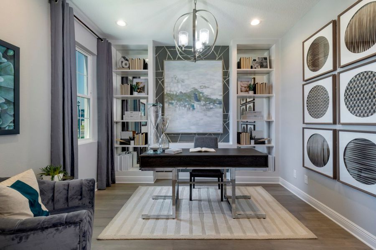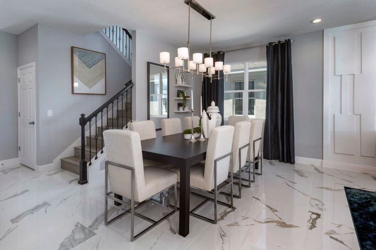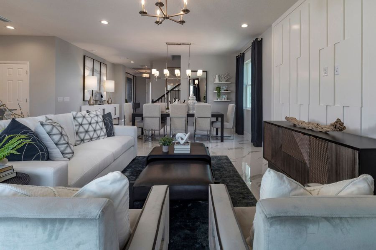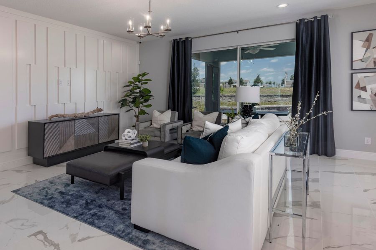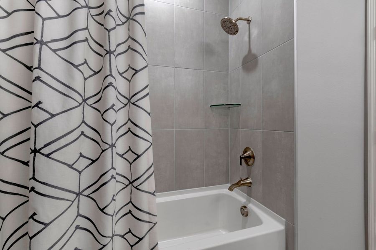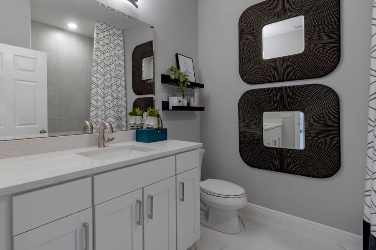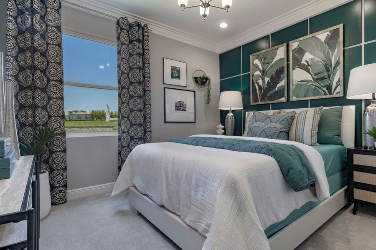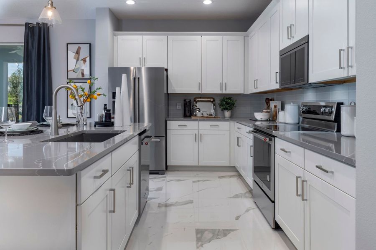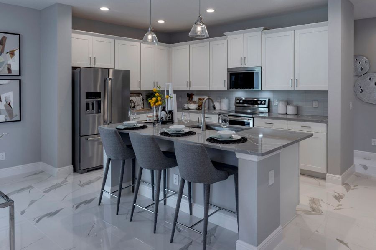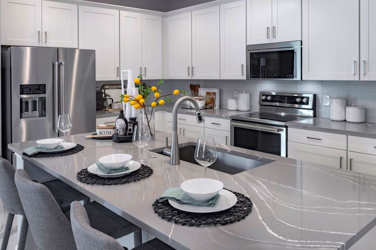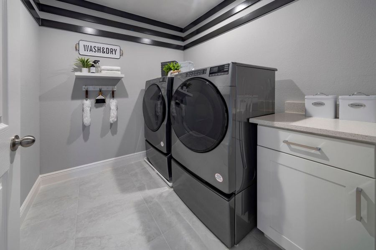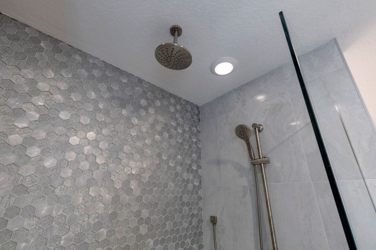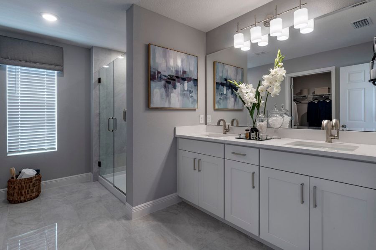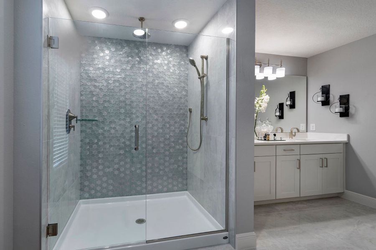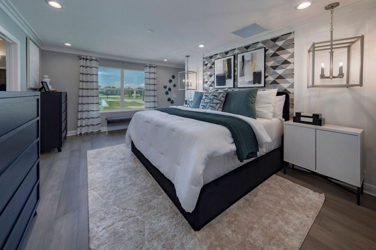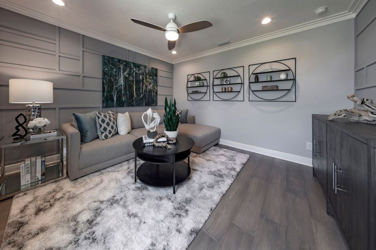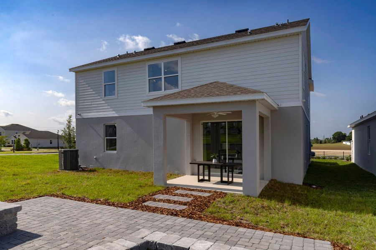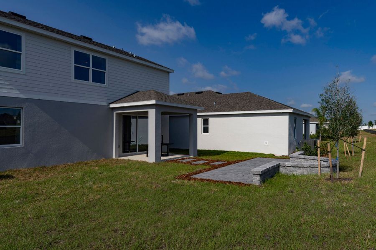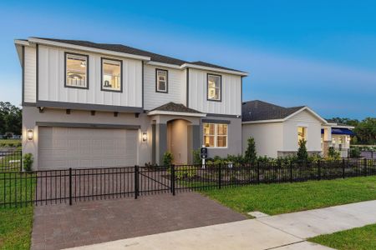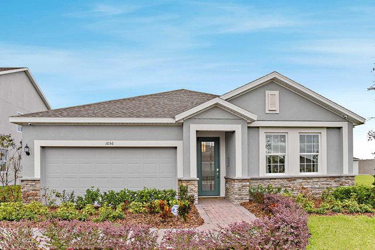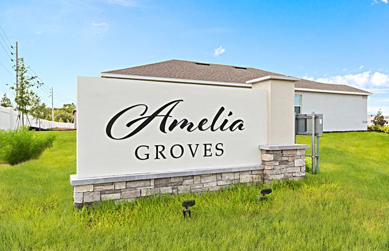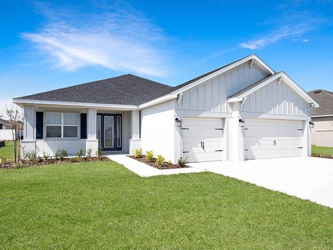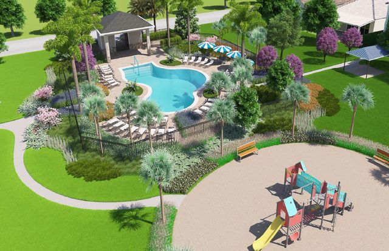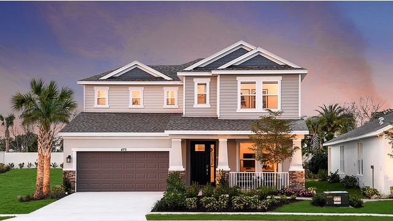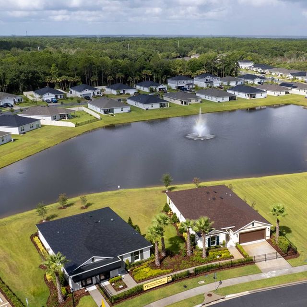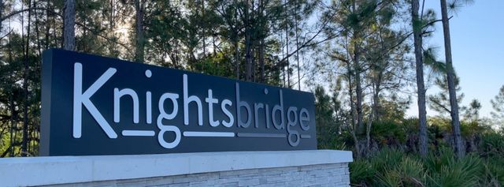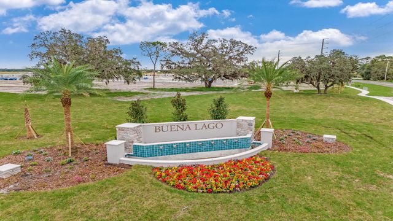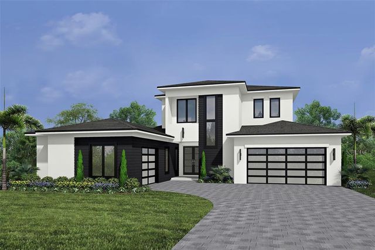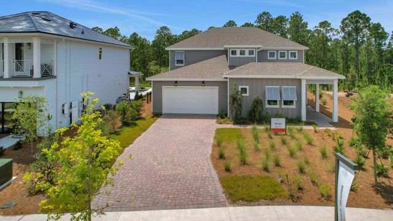Under Construction
Lowered rates
$515,014
2006 Iorio St., Saint Cloud, FL 34771
Lopez Plan
5 bd · 3 ba · 2 stories · 2,755 sqft
Lowered rates
$515,014
Home Highlights
Garage
Attached Garage
Walk-In Closet
Utility/Laundry Room
Dining Room
Family Room
Patio
Office/Study
Kitchen
Primary Bedroom Upstairs
Loft
Community Pool
Playground
Sprinkler System
Home Description
MODEL HOMES NOW OPEN!! Introducing the Lopez, a stunning new home plan designed for modern living and luxurious comfort. Boasting five bedrooms and three full baths, this spacious residence offers ample space for families of all sizes. The heart of the home lies in its expansive kitchen, which overlooks the inviting family and dining rooms, creating an ideal space for entertaining guests or enjoying family gatherings. The first floor features a den for work or relaxation, along with a convenient guest bedroom and full bath. Upstairs, a versatile gathering room awaits, perfect for movie nights or quiet relaxation. The lavish primary bedroom suite is a true retreat, complete with a generous walk-in closet and a spa-like bath featuring the Trinity Luxury Retreat Shower and frameless shower enclosure upgrades. Additionally, there is an extra primary bedroom retreat for added luxury and comfort. Outdoor living is embraced with a covered entrance and a serene covered lanai in the back, providing the perfect setting for alfresco dining or enjoying the fresh air year-round. Plus, the Lopez includes the exclusive Trinity Package Place™ built-in outdoor storage area with a secure delivery door and electronic keypad door lock, ensuring convenience and security for all your outdoor storage needs. This home has numerous upgrades, including 9'4" ceilings on the first floor, solid surface countertop upgrades, upgraded flooring and cabinets, primary bathroom plumbing upgrades, upgraded kitchen faucets with solid surfaces, and R-38 insulation for superior energy efficiency. The exterior showcases a level 3 stucco option, adding an elegant and stylish touch to the home's facade. Welcome to the epitome of modern comfort and style – welcome to the Lopez.
Last updated Nov 7, 5:34 pm
Home Details
*Pricing and availability are subject to change.- Garage spaces:
- 2
- Property status:
- Under Construction
- Size:
- 2,755 sqft
- Stories:
- 2
- Beds:
- 5
- Baths:
- 3
Construction Details
- Builder Name:
- Trinity Family Builders
Home Features & Finishes
- Appliances:
- Sprinkler System
- Garage/Parking:
- GarageAttached Garage
- Interior Features:
- Walk-In ClosetFoyerPantryLoft
- Laundry facilities:
- Laundry Facilities On Upper LevelUtility/Laundry Room
- Property amenities:
- LanaiPatio
- Rooms:
- KitchenDen RoomOffice/StudyGuest RoomDining RoomFamily RoomOpen Concept FloorplanPrimary Bedroom Upstairs

Considering this home?
Our expert will guide your tour, in-person or virtual
Need more information?
Text or call (888) 486-2818
Trinity Place Community Details
Community Amenities
- Dining Nearby
- Dog Park
- Playground
- Community Pool
- Park Nearby
- Amenity Center
- Community Pond
- Walking, Jogging, Hike Or Bike Trails
- Entertainment
- Shopping Nearby
Neighborhood Details
Saint Cloud, Florida
Osceola County 34771
Schools in Osceola County School District
GreatSchools’ Summary Rating calculation is based on 4 of the school’s themed ratings, including test scores, student/academic progress, college readiness, and equity. This information should only be used as a reference. NewHomesMate is not affiliated with GreatSchools and does not endorse or guarantee this information. Please reach out to schools directly to verify all information and enrollment eligibility. Data provided by GreatSchools.org © 2024
Average Home Price in 34771
Getting Around
Air Quality
Noise Level
84
50Calm100
A Soundscore™ rating is a number between 50 (very loud) and 100 (very quiet) that tells you how loud a location is due to environmental noise.
Taxes & HOA
- Tax Year:
- 2024
- HOA Name:
- Evergreen Lifestyles/ Ryan Fernandes
- HOA fee:
- $110/monthly
- HOA fee requirement:
- Mandatory
