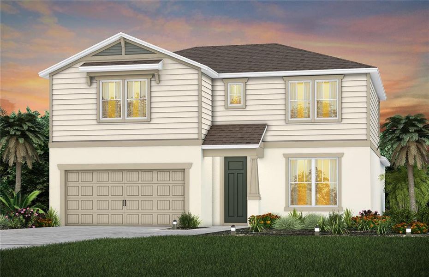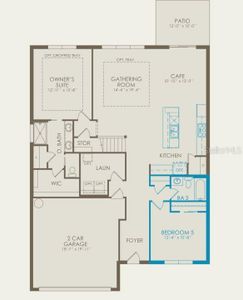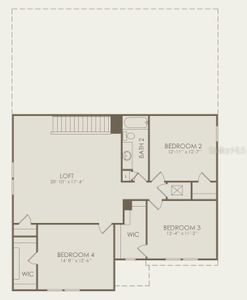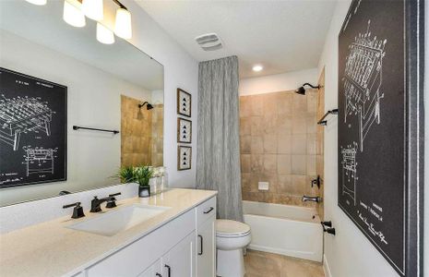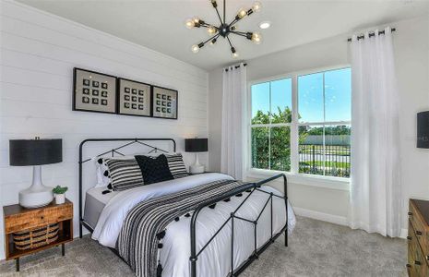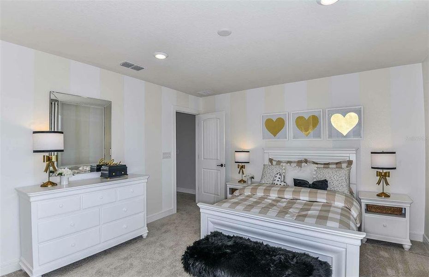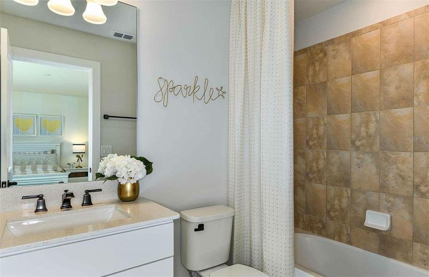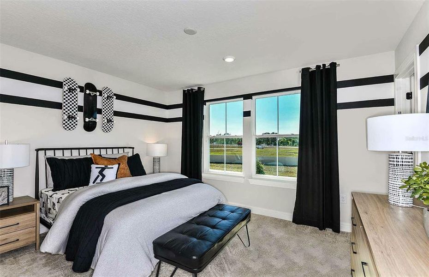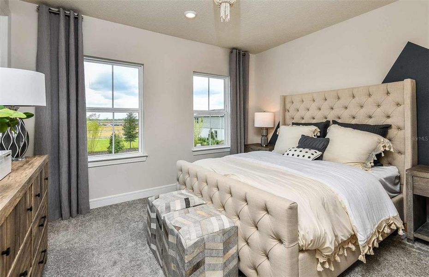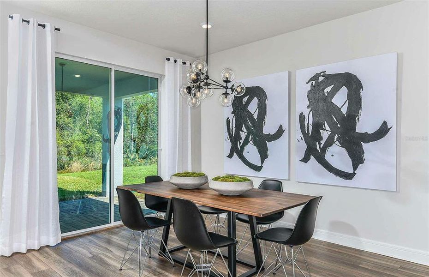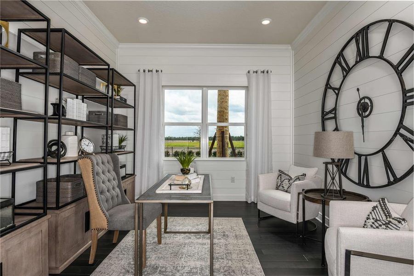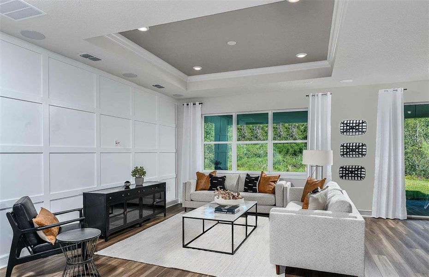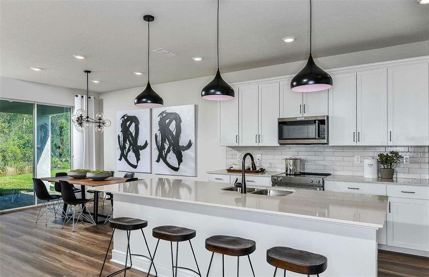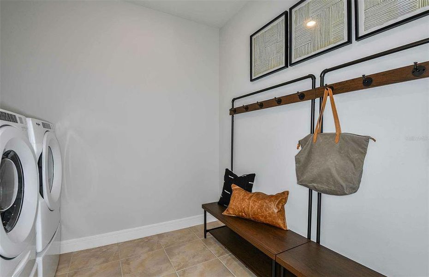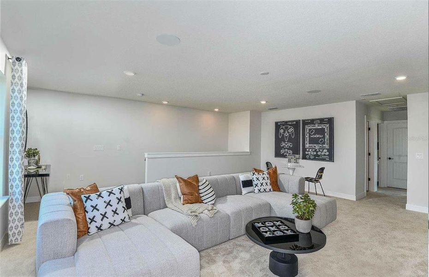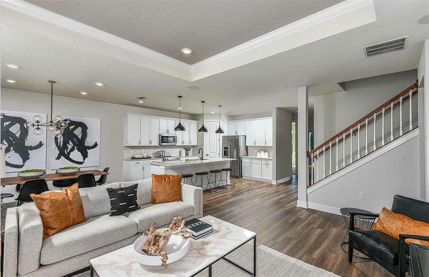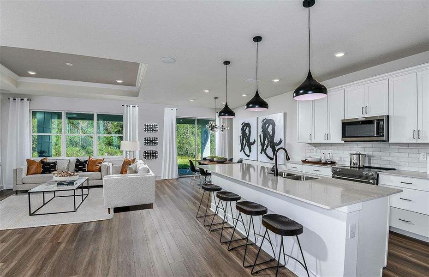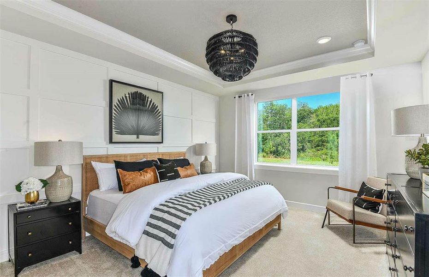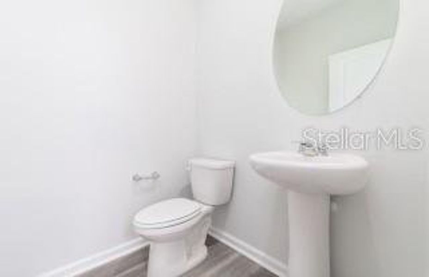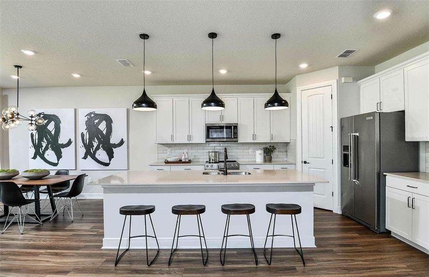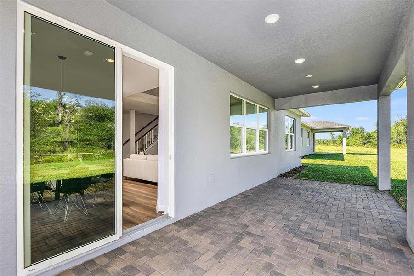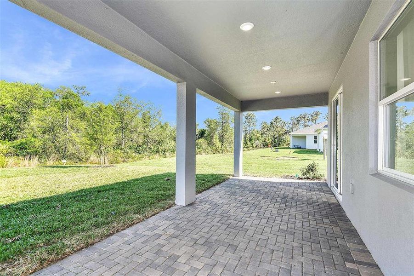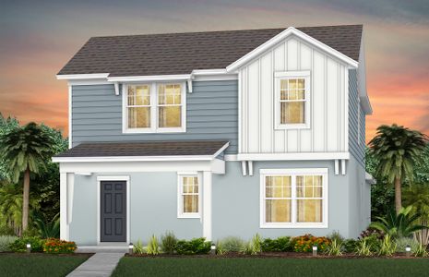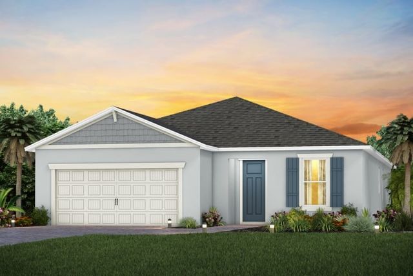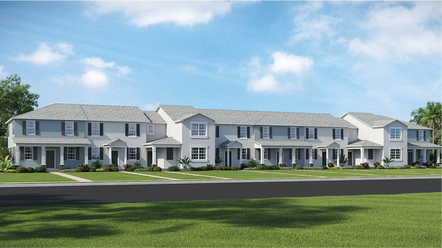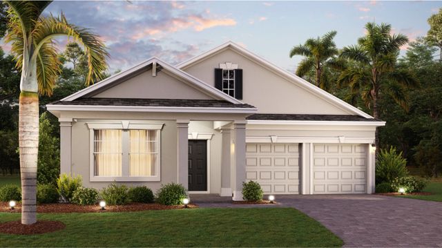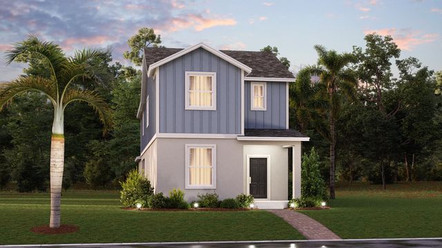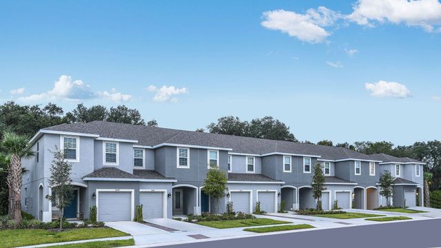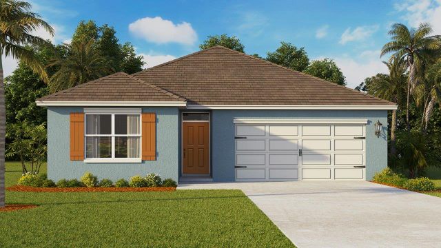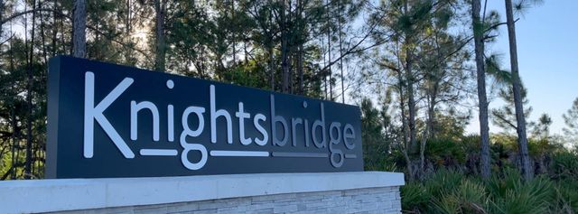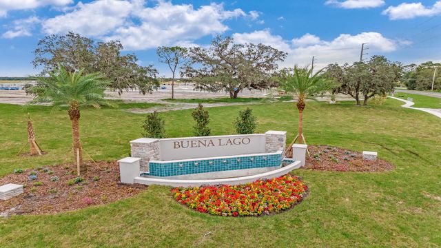Pending/Under Contract
Lowered rates
$601,970
2607 Winter Calm Lane, Kissimmee, FL 34744
Whitestone Plan
5 bd · 3.5 ba · 2 stories · 2,894 sqft
Lowered rates
$601,970
Home Highlights
Garage
Walk-In Closet
Utility/Laundry Room
Dining Room
Family Room
Patio
Carpet Flooring
Central Air
Dishwasher
Microwave Oven
Tile Flooring
Disposal
Living Room
Kitchen
Primary Bedroom Upstairs
Home Description
At Pulte, we build our homes with you in mind. Every inch was thoughtfully designed to best meet your needs, making your life better, happier and easier. The expansive two-story Whitestone home enjoys a prime corner homesite beside the amenity center, has both water and nature views, and no rear neighbors. This home features our Craftsman exterior, 5 bedrooms, 3.5 bathrooms, a spacious loft, an open-concept kitchen, café and gathering room, an extended covered lanai and a 2-car garage. Upon entry, you are greeted by a bedroom and full bathroom - perfect as a guest space or home office. The stunning foyer continues past the laundry room towards the kitchen, gathering room and café. Your gourmet kitchen features a corner walk-in pantry, a large center island, pendant lighting pre-wiring, built-in stainless-steel appliances, 42” soft-close white cabinetry with a white brick backsplash and Lagoon quartz countertops. The owner’s suite is located on the main level of your home and features an en suite bathroom with walk-in closet, dual-sink Blanco Maple quartz-topped double white vanity, a private water closet and an oversized walk-in glass shower. Upstairs you'll find your spacious loft, three additional bedrooms and two bathrooms. Professionally curated structural and design selections include our Craftsman exterior, pavers at the driveway, entryway and covered lanai, pocket sliding glass doors and a tray ceiling at the gathering room, an oak stair rail with iron spindles, built-in kitchen appliances, super shower in the owner's en suite bathroom, designer tile accents in the kitchen and bathroom showers, a second-floor master bedroom, laundry room utility sink, Vancouver Silver porcelain tile flooring in the first floor living areas and all bathrooms, soft, stain-resistant Ornamental Gate carpet in the bedrooms and loft and so much more. This stunning dream home is packed with tons of luxury upgrades and enjoys a prime homesite! Tohoqua is the kind of neighborhood you've been looking for, with a family-friendly amenity center and a location within proximity to major roadways, including US-192, the FL. Turnpike and within 30 minutes of Orlando International Airport, Orlando’s world class amusement parks, and Medical City. Enjoy the adjacent Twin Oaks Park Florida Trail, featuring trails along famous Lake Tohopekaliga and connectivity to regional trail networks. A planned Village Center at the entrance to Tohoqua will offer shops, restaurants, healthcare and medical offices, a farmers' market and much more. Community amenities include a clubhouse, resort-style pool, community parks, a dog park, fitness center, sports courts, a playground and more! State-of-the-art technology will ensure that your family and business are connected to the latest and best tech options.
Home Details
*Pricing and availability are subject to change.- Garage spaces:
- 2
- Property status:
- Pending/Under Contract
- Lot size (acres):
- 0.09
- Size:
- 2,894 sqft
- Stories:
- 2
- Beds:
- 5
- Baths:
- 3.5
- Facing direction:
- Southwest
Construction Details
- Builder Name:
- Pulte Homes
- Completion Date:
- September, 2024
- Year Built:
- 2024
- Roof:
- Shingle Roofing
Home Features & Finishes
- Appliances:
- Sprinkler System
- Construction Materials:
- StuccoBlockCement
- Cooling:
- Central Air
- Flooring:
- Carpet FlooringTile Flooring
- Foundation Details:
- Slab
- Garage/Parking:
- Door OpenerGarageRear Entry Garage/Parking
- Home amenities:
- Green Construction
- Interior Features:
- Walk-In ClosetLoft
- Kitchen:
- DishwasherMicrowave OvenDisposalKitchen Range
- Laundry facilities:
- Laundry Facilities On Upper LevelUtility/Laundry Room
- Lighting:
- Exterior LightingLightingStreet Lights
- Pets:
- Pets Allowed
- Property amenities:
- SidewalkDeckPatio
- Rooms:
- KitchenDining RoomFamily RoomLiving RoomOpen Concept FloorplanPrimary Bedroom Upstairs
- Security system:
- Fire Sprinkler SystemSmoke Detector

Considering this home?
Our expert will guide your tour, in-person or virtual
Need more information?
Text or call (888) 486-2818
Utility Information
- Heating:
- Electric Heating, Heat Pump, Thermostat, Water Heater, Central Heating
- Utilities:
- Electricity Available, Underground Utilities, HVAC, Cable Available, Water Available
Tohoqua Community Details
Community Amenities
- Playground
- Fitness Center/Exercise Area
- Club House
- Sport Court
- Tennis Courts
- Community Pool
- Park Nearby
- Amenity Center
- Walking, Jogging, Hike Or Bike Trails
- Resort-Style Pool
Neighborhood Details
Kissimmee, Florida
Osceola County 34744
Schools in Osceola County School District
- Grades 07-12Public
heritage park academy
0.7 mi2330 new beginnings rd
GreatSchools’ Summary Rating calculation is based on 4 of the school’s themed ratings, including test scores, student/academic progress, college readiness, and equity. This information should only be used as a reference. NewHomesMate is not affiliated with GreatSchools and does not endorse or guarantee this information. Please reach out to schools directly to verify all information and enrollment eligibility. Data provided by GreatSchools.org © 2024
Average Home Price in 34744
Getting Around
Air Quality
Noise Level
78
50Active100
A Soundscore™ rating is a number between 50 (very loud) and 100 (very quiet) that tells you how loud a location is due to environmental noise.
Taxes & HOA
- Tax Year:
- 2023
- Tax Rate:
- 1.5%
- HOA Name:
- GMS Governmental Management
- HOA fee:
- $10/monthly
- HOA fee requirement:
- Mandatory
- HOA fee includes:
- Maintenance Grounds
Estimated Monthly Payment
Recently Added Communities in this Area
Nearby Communities in Kissimmee
New Homes in Nearby Cities
More New Homes in Kissimmee, FL
Listed by Ellie Hunter, elliegracerealty@gmail.com
PULTE REALTY OF NORTH FLORIDA LLC, MLS O6238039
PULTE REALTY OF NORTH FLORIDA LLC, MLS O6238039
IDX information is provided exclusively for personal, non-commercial use, and may not be used for any purpose other than to identify prospective properties consumers may be interested in purchasing. Information is deemed reliable but not guaranteed. Some IDX listings have been excluded from this website. Listing Information presented by local MLS brokerage: NewHomesMate LLC (888) 486-2818
Read MoreLast checked Nov 22, 8:00 pm
