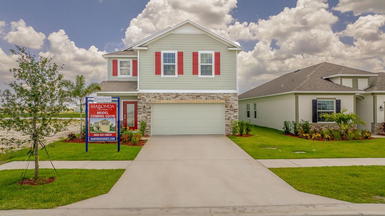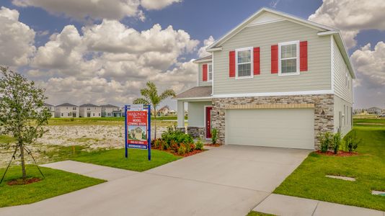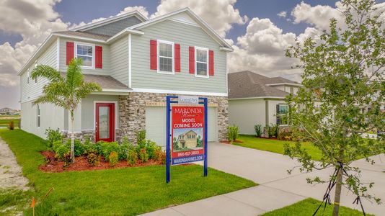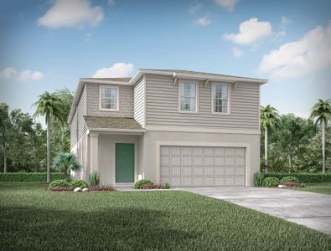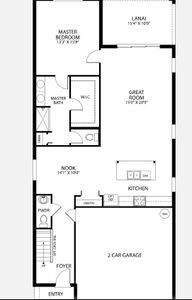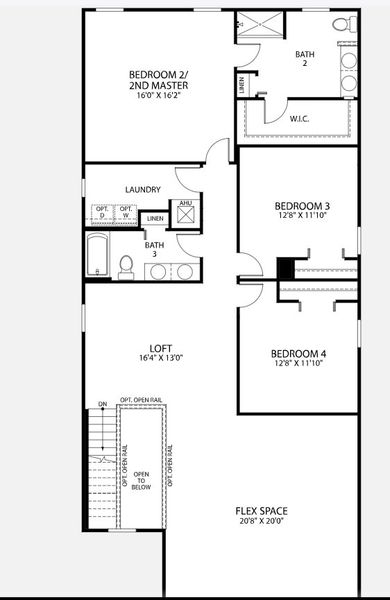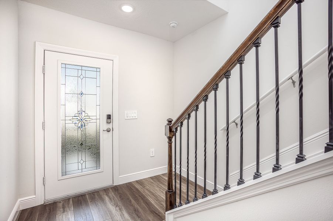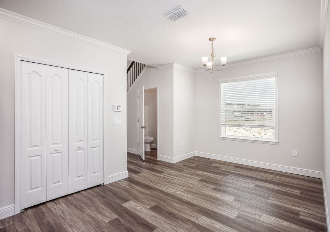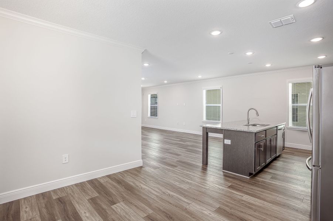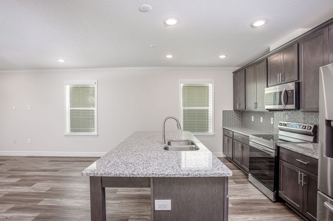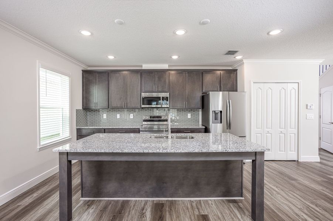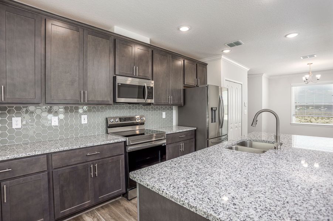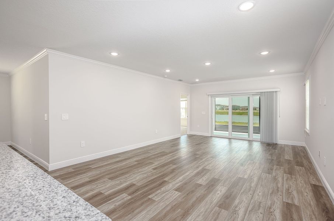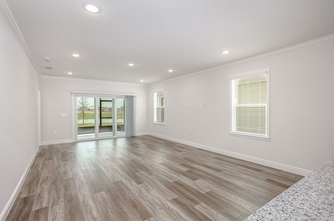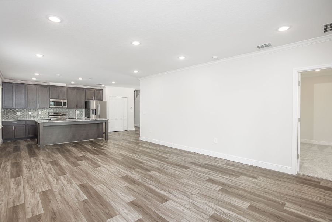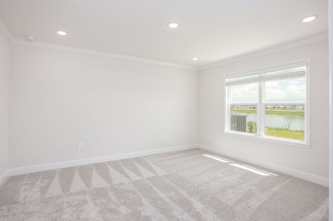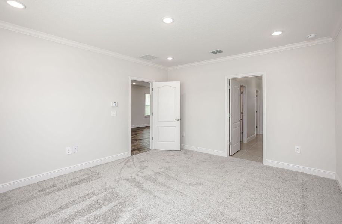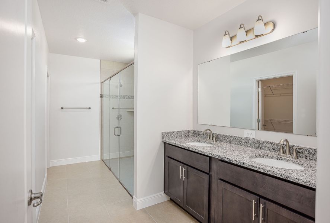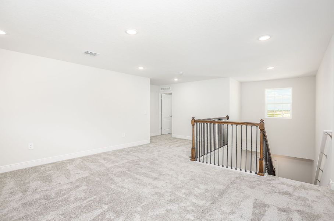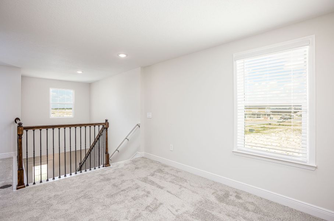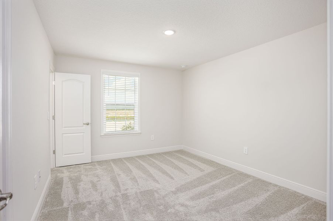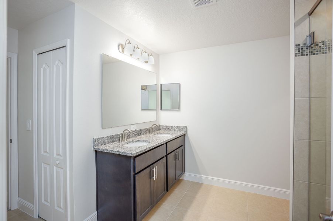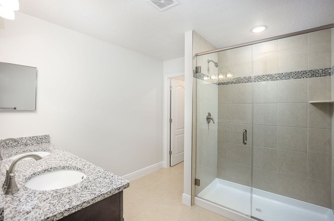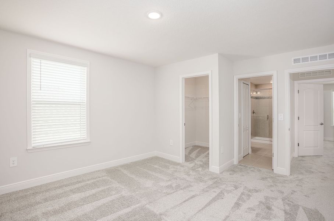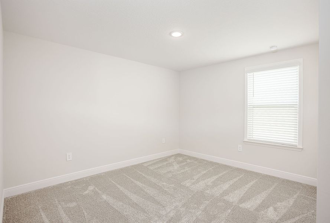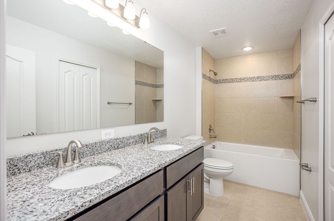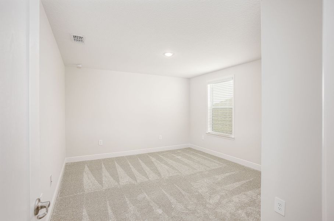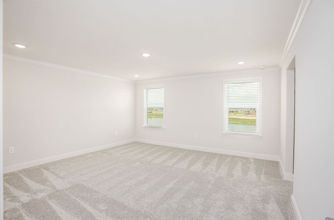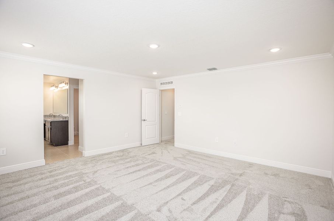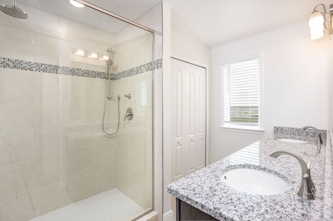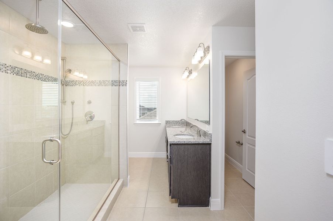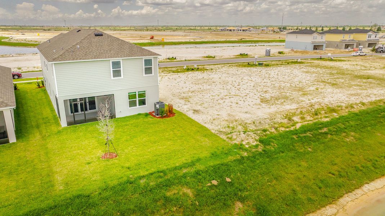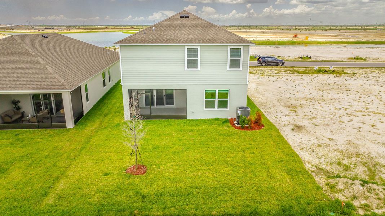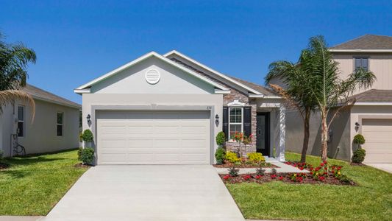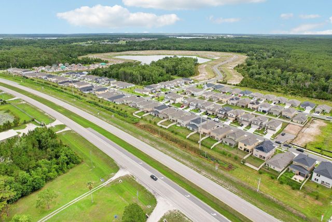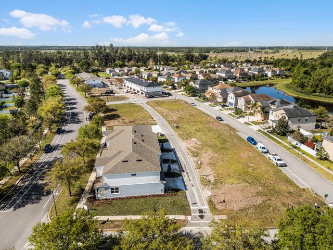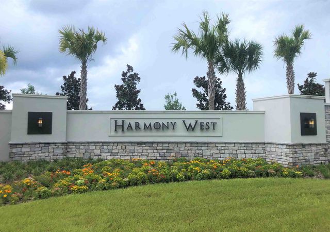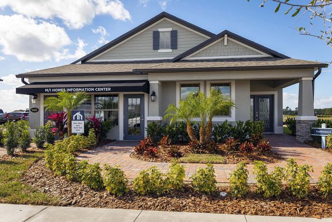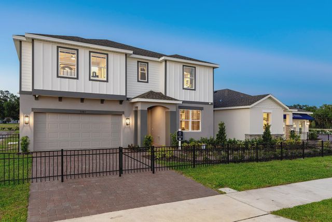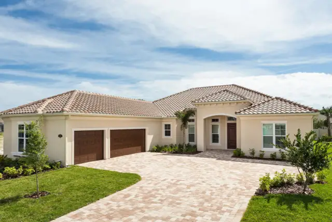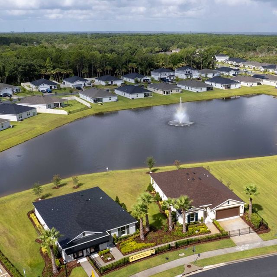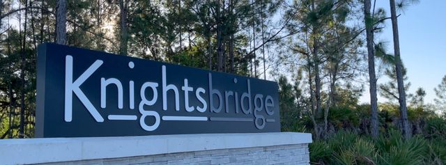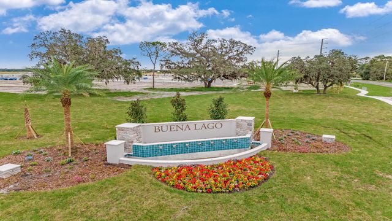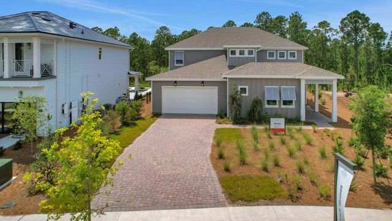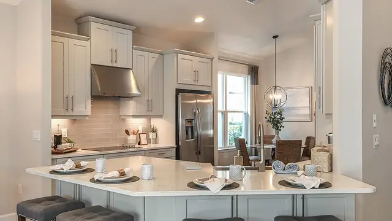Under Construction
Final Opportunity
Lowered rates
$484,900
4245 Sagefield Dr, Saint Cloud, FL 34773
The Carrington Plan
4 bd · 3.5 ba · 2 stories · 3,087 sqft
Lowered rates
$484,900
Home Highlights
Garage
Attached Garage
Walk-In Closet
Primary Bedroom Downstairs
Utility/Laundry Room
Family Room
Porch
Primary Bedroom On Main
Kitchen
Loft
Flex Room
Sidewalks Available
Home Description
Welcome to the Carrington, a two-story home that is overflowing with room for your family. Enter our home to be greeted with a foyer and staircase leading up to the second floor. If you continue down the hall you'll see a breakfast nook and a beautiful kitchen to your right. The kitchen is the center of an open space connecting the nook and the family room. Off of the family room is a beautiful lanai that overlooks your backyard. The Master bedroom is conveniently located on the first floor and features a twin sink and walk-in-closet. Come back out the foyer and walk up the stairs to discover a spacious loft and a flex space placed over the garage below. The upstairs hold two bedrooms and a second master bedroom with walk-in-closet! The possibilities are endless with this flexible and spacious home. Welcome to the Carrington, a two-story home that is overflowing with room for your family. Enter our home to be greeted with a foyer and staircase leading up to the second floor. If you continue down the hall you'll see a breakfast nook and a beautiful kitchen to your right. The kitchen is the center of an open space connecting the nook and the family room. Off of the family room is a beautiful lanai that overlooks your backyard. The Master bedroom is conveniently located on the first floor and features a twin sink and walk-in-closet. Come back out the foyer and walk up the stairs to discover a spacious loft and a flex space placed over the garage below. The upstairs hold two bedrooms and a second master bedroom with walk-in-closet! The possibilities are endless with this flexible and spacious home.
Last updated Nov 15, 11:34 am
Home Details
*Pricing and availability are subject to change.- Garage spaces:
- 2
- Property status:
- Under Construction
- Size:
- 3,087 sqft
- Stories:
- 2
- Beds:
- 4
- Baths:
- 3.5
Construction Details
- Builder Name:
- Maronda Homes
- Completion Date:
- December, 2024
Home Features & Finishes
- Garage/Parking:
- GarageAttached Garage
- Interior Features:
- Walk-In ClosetFoyerPantryLoft
- Laundry facilities:
- Utility/Laundry Room
- Property amenities:
- LanaiPorch
- Rooms:
- Flex RoomPrimary Bedroom On MainKitchenNookPowder RoomFamily RoomOpen Concept FloorplanPrimary Bedroom Downstairs

Considering this home?
Our expert will guide your tour, in-person or virtual
Need more information?
Text or call (888) 486-2818
Harmony Central Community Details
Community Amenities
- Lake Access
- Sidewalks Available
- Open Greenspace
- Master Planned
Neighborhood Details
Saint Cloud, Florida
Osceola County 34773
Schools in Osceola County School District
GreatSchools’ Summary Rating calculation is based on 4 of the school’s themed ratings, including test scores, student/academic progress, college readiness, and equity. This information should only be used as a reference. NewHomesMate is not affiliated with GreatSchools and does not endorse or guarantee this information. Please reach out to schools directly to verify all information and enrollment eligibility. Data provided by GreatSchools.org © 2024
Average Home Price in 34773
Getting Around
Air Quality
Taxes & HOA
- Tax Year:
- 2023
- Tax Rate:
- 1.2%
- HOA Name:
- C/O Maronda Homes
- HOA fee:
- $750/annual
- HOA fee requirement:
- Mandatory
