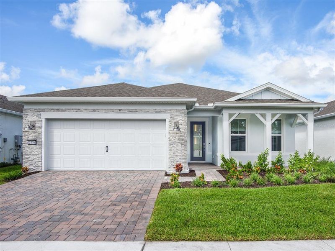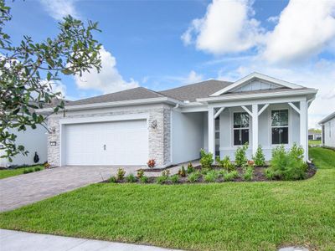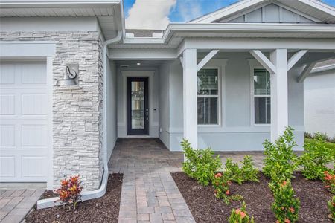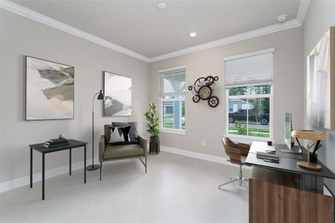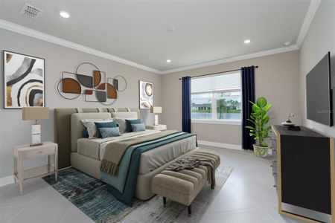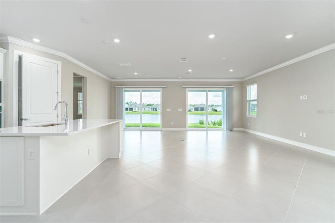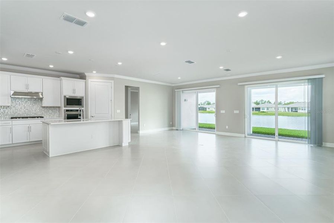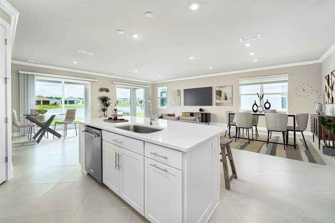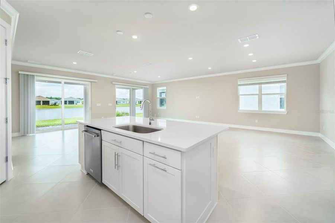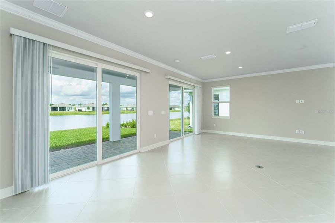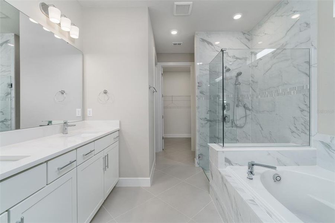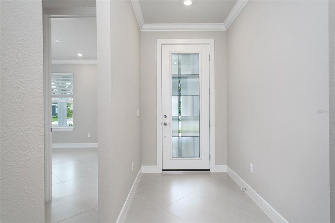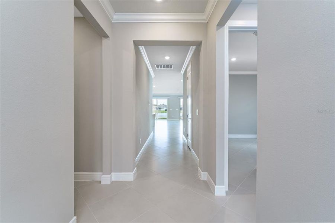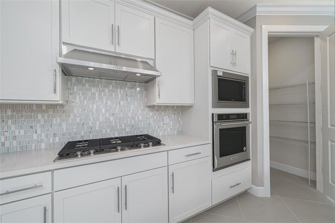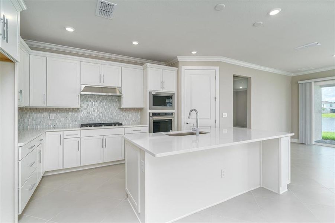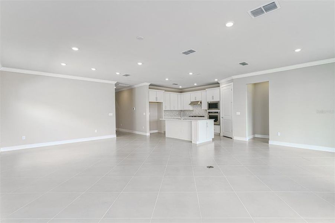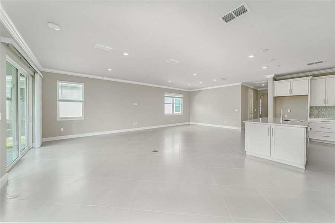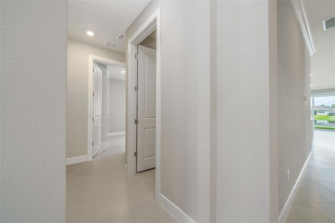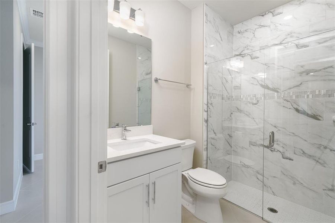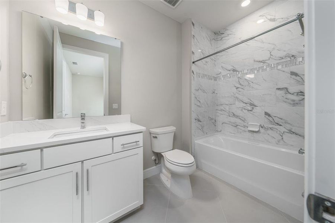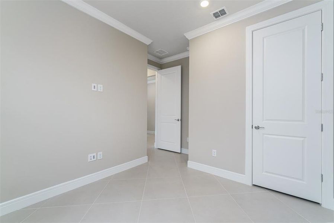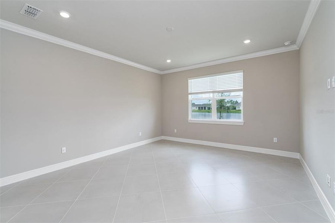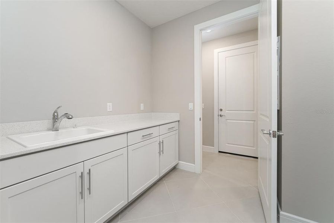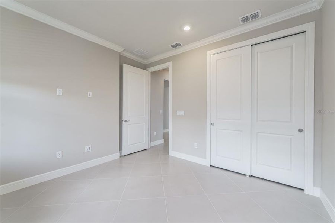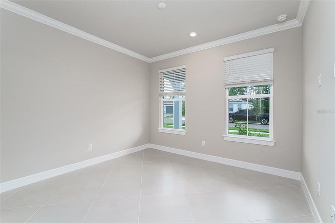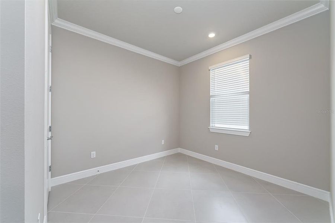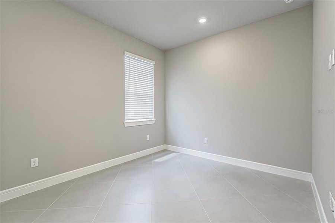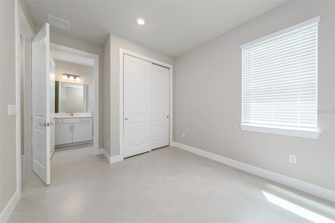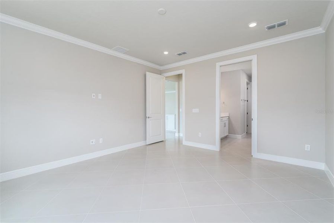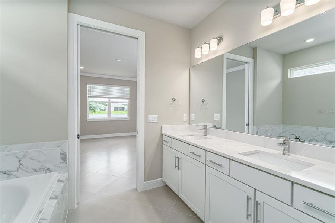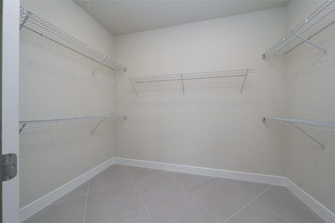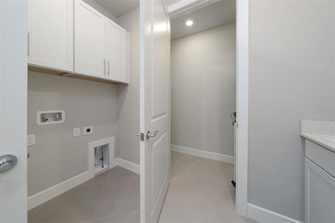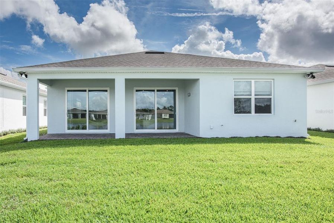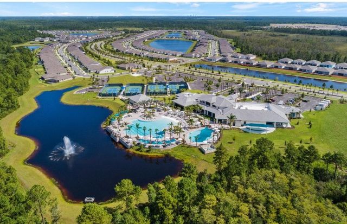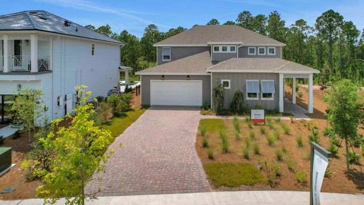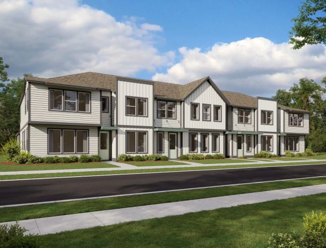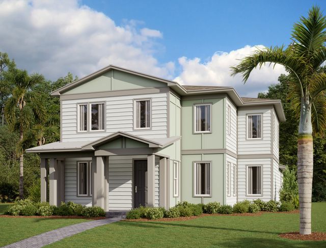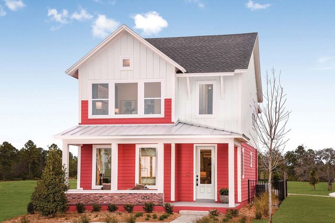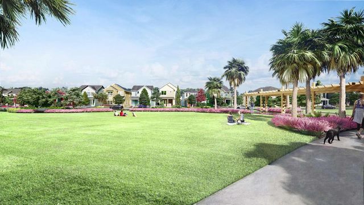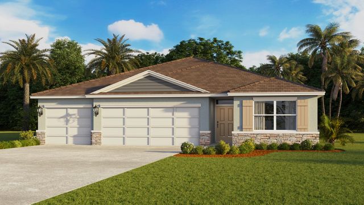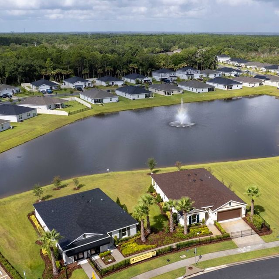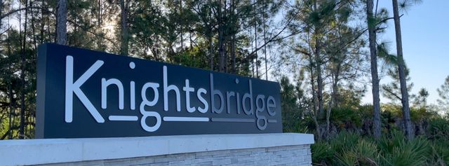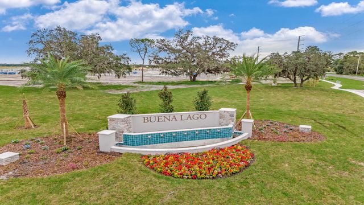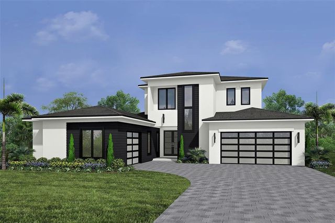Move-in Ready
$649,000
2476 Pine Preserve Court, Saint Cloud, FL 34771
Mystic Plan
4 bd · 3 ba · 1 story · 2,249 sqft
$649,000
Home Highlights
- East Facing
Garage
Attached Garage
Walk-In Closet
Primary Bedroom Downstairs
Utility/Laundry Room
Dining Room
Porch
Primary Bedroom On Main
Central Air
Dishwasher
Tile Flooring
Disposal
Living Room
Kitchen
Home Description
Brand New Move-In ready! Circumstances changed for this buyer and they are selling their beautiful Mystic Model home.with upgrades galore! .This amazing home is located in the DelWedd 55+ community in the new SunBridge community which is over 27,000 acres . The "Naturehood" encompasses 14,000 acres of this community including Lakes, oak hammocks and mesmerizing Florida preserves. Sunbridges' 2026 future plans for a multi purpose shopping district with high end dining and shopping alongside the new marina. You will enjoy the easy access to the Hammock clubhouse, which is less than 1/2 mile walk from this home. This state of the art amenity center offers a front desk, full gym with resort style amenities which include multiple work out class rooms, wet and dry arts and craft rooms, full banquet facility, a full service restaurant and bar. The resort style pools offer a resistance pool along with lap swimming and a zero entry. Please see the attached amenities schedule of ongoing activities! Rest assured you will receive all Pultes builder warranties which include a 1 year, 2 year, 5 year and a 10 year structural warranty. Owners did many upgrades from extending the living area to adding an extra bedroom from the garage area. This 4 bedroom 3 bathroom home will be a family entertainment delight. The open kitchen has a large bar with the sink and dishwasher. This area is great for casual eating, scrolling or good old conversation.The kitchen provides upgraded, KitchenAid appliances Why wait to build when you have the opportunity to move in on this upgraded lot with a pond view that will amaze you with the spectacular evening sunsets!
Home Details
*Pricing and availability are subject to change.- Garage spaces:
- 2
- Property status:
- Move-in Ready
- Lot size (acres):
- 0.14
- Size:
- 2,249 sqft
- Stories:
- 1
- Beds:
- 4
- Baths:
- 3
- Facing direction:
- East
Construction Details
Home Features & Finishes
- Appliances:
- Sprinkler System
- Construction Materials:
- StuccoBlock
- Cooling:
- Central Air
- Flooring:
- Tile Flooring
- Foundation Details:
- Slab
- Garage/Parking:
- GarageOff-Street Garage/ParkingGolf Cart GarageAttached Garage
- Home amenities:
- Internet
- Interior Features:
- Window TreatmentsWalk-In ClosetCrown Molding
- Kitchen:
- DishwasherOvenDisposalBuilt-In OvenCook Top
- Laundry facilities:
- DryerWasherUtility/Laundry Room
- Lighting:
- Street Lights
- Pets:
- Pets Allowed
- Property amenities:
- SidewalkPorch
- Rooms:
- Primary Bedroom On MainKitchenDining RoomLiving RoomPrimary Bedroom Downstairs
- Security system:
- Smoke Detector

Considering this home?
Our expert will guide your tour, in-person or virtual
Need more information?
Text or call (888) 486-2818
Utility Information
- Heating:
- Heat Pump, Thermostat, Water Heater, Central Heating
- Utilities:
- Electricity Available, Natural Gas Available, Underground Utilities, Cable Available, Water Available
Community Amenities
- Playground
- Fitness Center/Exercise Area
- Club House
- Tennis Courts
- Gated Community
- Community Pool
- Park Nearby
- Security Guard/Safety Office
- Sidewalks Available
- Waterfront View
Neighborhood Details
Saint Cloud, Florida
Osceola County 34771
Schools in Osceola County School District
GreatSchools’ Summary Rating calculation is based on 4 of the school’s themed ratings, including test scores, student/academic progress, college readiness, and equity. This information should only be used as a reference. NewHomesMate is not affiliated with GreatSchools and does not endorse or guarantee this information. Please reach out to schools directly to verify all information and enrollment eligibility. Data provided by GreatSchools.org © 2024
Average Home Price in 34771
Getting Around
Air Quality
Taxes & HOA
- Tax Year:
- 2023
- HOA Name:
- Castle Management/Veronica Ortiz
- HOA fee:
- $412/monthly
Estimated Monthly Payment
Recently Added Communities in this Area
Nearby Communities in Saint Cloud
New Homes in Nearby Cities
More New Homes in Saint Cloud, FL
Listed by Alisa Hildebrand, alisahildebrand@gmail.com
WEICHERT REALTORS HALLMARK PROPERTIES, MLS O6238342
WEICHERT REALTORS HALLMARK PROPERTIES, MLS O6238342
IDX information is provided exclusively for personal, non-commercial use, and may not be used for any purpose other than to identify prospective properties consumers may be interested in purchasing. Information is deemed reliable but not guaranteed. Some IDX listings have been excluded from this website. Listing Information presented by local MLS brokerage: NewHomesMate LLC (888) 486-2818
Read MoreLast checked Nov 22, 2:00 am
