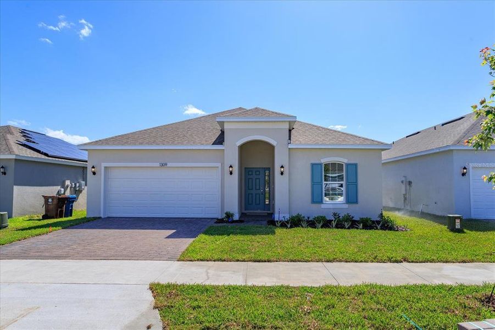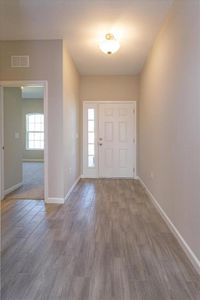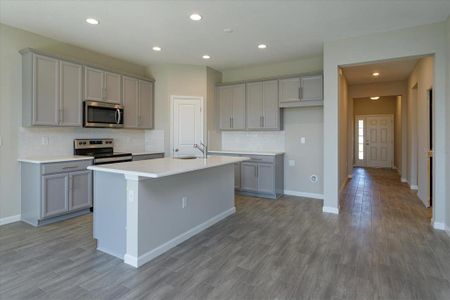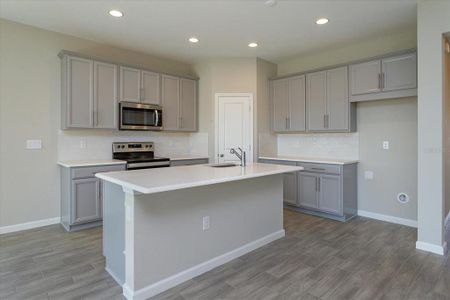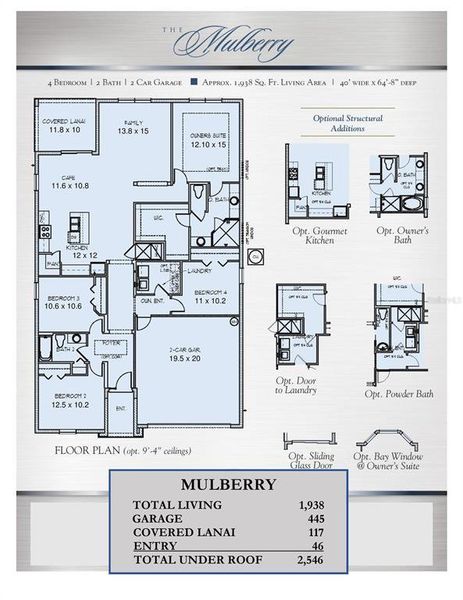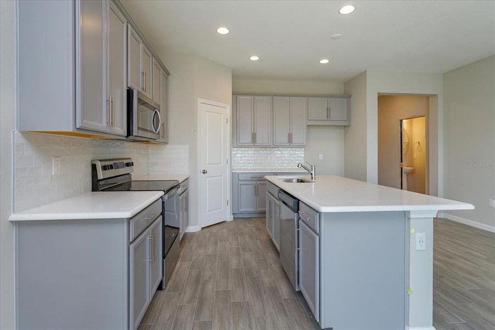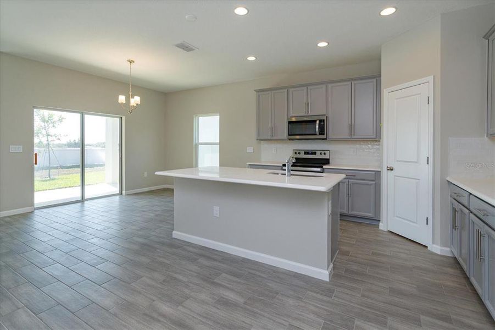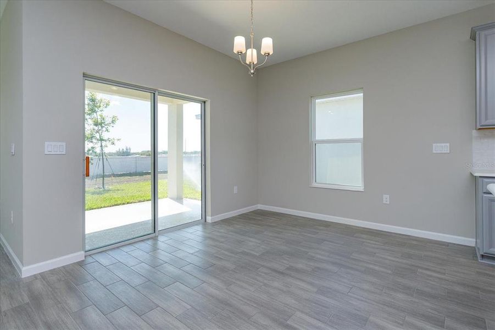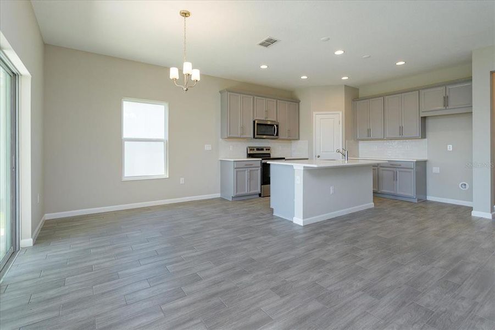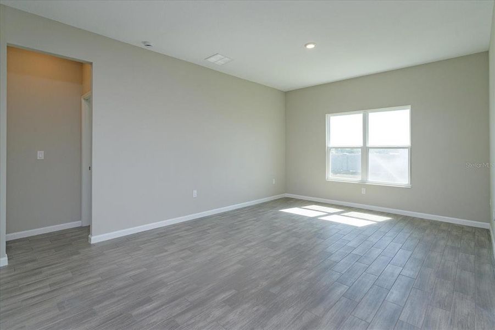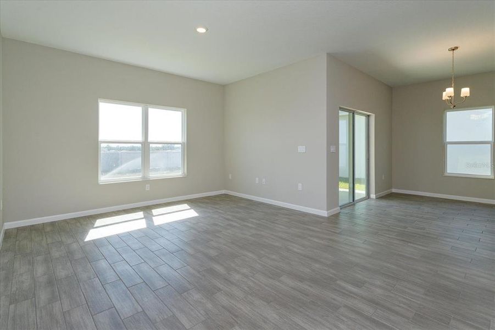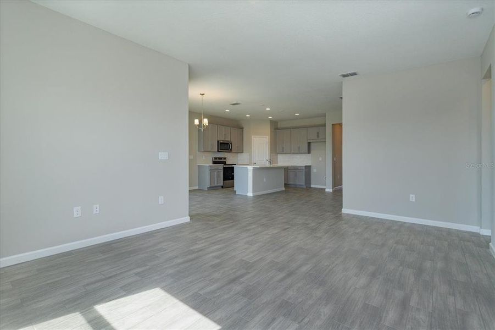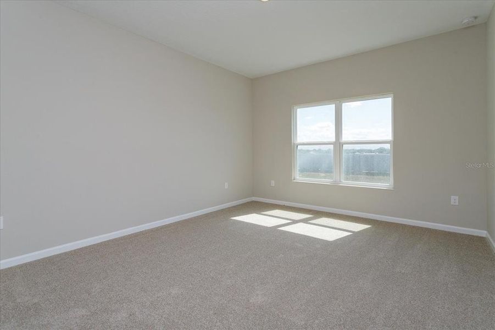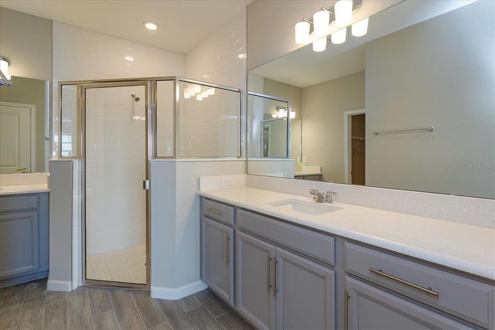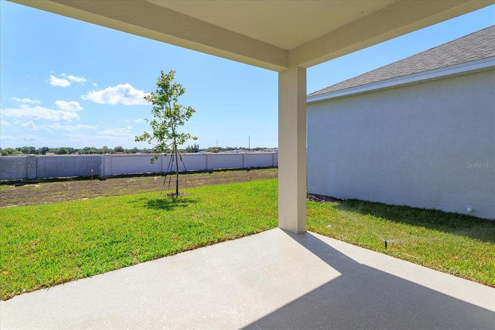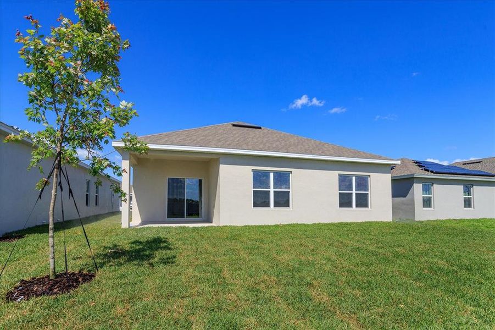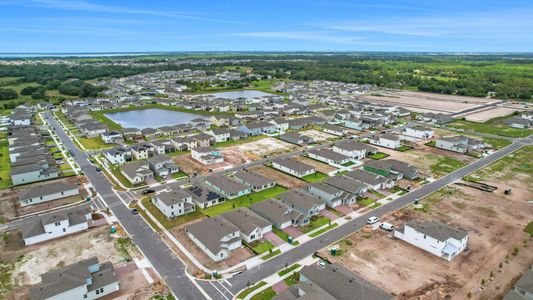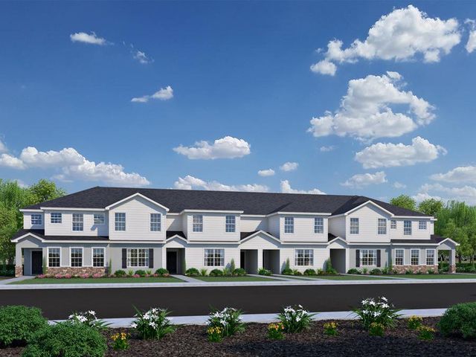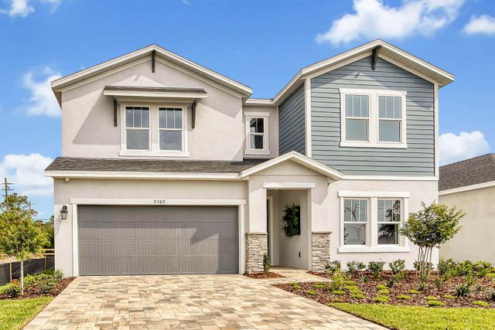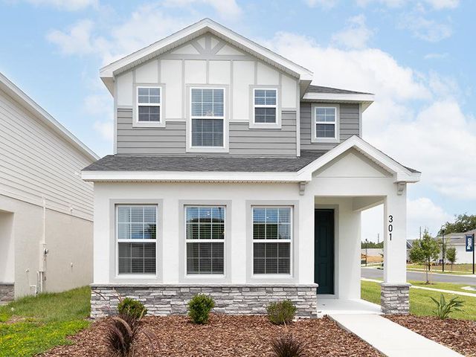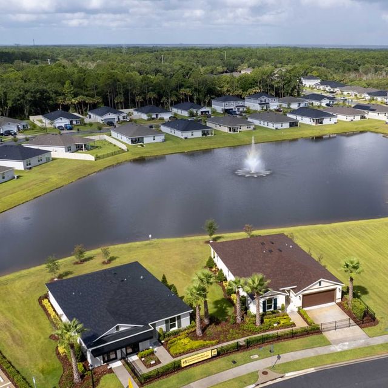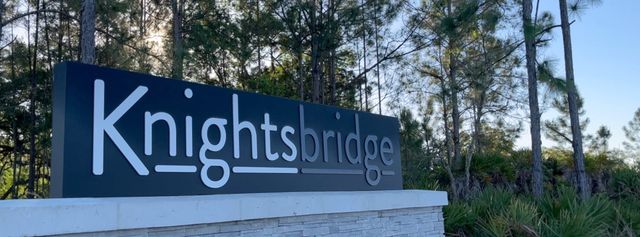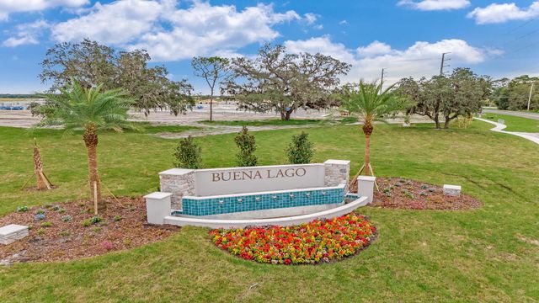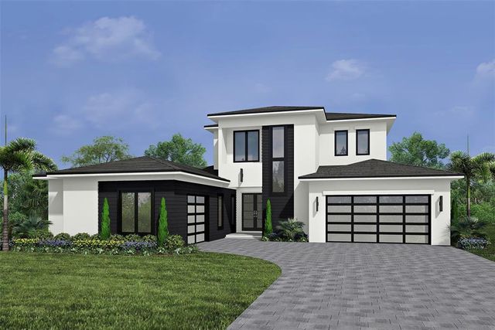Pending/Under Contract
Lowered rates
$501,990
5841 Springer Street, Saint Cloud, FL 34771
4 bd · 2.5 ba · 1 story · 1,938 sqft
Lowered rates
$501,990
Home Highlights
Garage
Attached Garage
Walk-In Closet
Primary Bedroom Downstairs
Utility/Laundry Room
Family Room
Primary Bedroom On Main
Carpet Flooring
Central Air
Dishwasher
Microwave Oven
Tile Flooring
Disposal
Kitchen
Electricity Available
Home Description
Sample Images ****The Mulberry floor plan also excels in providing private retreats within the home. The owner's suite is a sanctuary of peace and luxury, featuring a spa-like bath oasis and a generously sized walk-in closet, perfectly tailored for a fashionista's wardrobe. Additionally, three additional bedrooms offer versatile spaces for overnight guests, children's rooms, a home office, or any other personalized use, ensuring that the home adapts to the unique needs of its residents. The main living areas of the Mulberry floor plan are designed to inspire and delight. The chef-inspired kitchen, a focal point for culinary adventures, seamlessly connects to the adjoining great room, creating an inviting space perfect for entertaining guests or simply relaxing with loved ones. The separate dining area adds a touch of elegance, providing a sophisticated setting for formal dinner parties and memorable gatherings. The pièce de résistance of the home is the lavish covered lanai, extending the indoor/outdoor lifestyle and offering a serene retreat for relaxation and enjoyment.
Home Details
*Pricing and availability are subject to change.- Garage spaces:
- 2
- Property status:
- Pending/Under Contract
- Lot size (acres):
- 0.15
- Size:
- 1,938 sqft
- Stories:
- 1
- Beds:
- 4
- Baths:
- 2.5
- Facing direction:
- Southeast
Construction Details
- Builder Name:
- Dream Finders Homes
- Completion Date:
- December, 2024
- Year Built:
- 2024
- Roof:
- Shingle Roofing
Home Features & Finishes
- Appliances:
- Sprinkler System
- Construction Materials:
- StuccoBlock
- Cooling:
- Central Air
- Flooring:
- Ceramic FlooringCarpet FlooringTile Flooring
- Foundation Details:
- Slab
- Garage/Parking:
- Door OpenerGarageAttached Garage
- Interior Features:
- Walk-In ClosetSliding Doors
- Kitchen:
- DishwasherMicrowave OvenDisposalKitchen Range
- Laundry facilities:
- Utility/Laundry Room
- Lighting:
- Street Lights
- Pets:
- Pets Allowed
- Property amenities:
- Sidewalk
- Rooms:
- Primary Bedroom On MainKitchenFamily RoomOpen Concept FloorplanPrimary Bedroom Downstairs
- Security system:
- Smoke Detector

Considering this home?
Our expert will guide your tour, in-person or virtual
Need more information?
Text or call (888) 486-2818
Utility Information
- Heating:
- Electric Heating, Thermostat, Central Heating
- Utilities:
- Electricity Available, Underground Utilities, Phone Available, Cable Available, Water Available
Prairie Oaks Community Details
Community Amenities
- Dining Nearby
- Dog Park
- Playground
- Community Pool
- Park Nearby
- Cabana
- Walking, Jogging, Hike Or Bike Trails
- Entertainment
- Shopping Nearby
Neighborhood Details
Saint Cloud, Florida
Osceola County 34771
Schools in Osceola County School District
GreatSchools’ Summary Rating calculation is based on 4 of the school’s themed ratings, including test scores, student/academic progress, college readiness, and equity. This information should only be used as a reference. NewHomesMate is not affiliated with GreatSchools and does not endorse or guarantee this information. Please reach out to schools directly to verify all information and enrollment eligibility. Data provided by GreatSchools.org © 2024
Average Home Price in 34771
Getting Around
Air Quality
Taxes & HOA
- Tax Year:
- 2022
- Tax Rate:
- 1.3%
- HOA Name:
- Empire Management - Jorge
- HOA fee:
- $160/monthly
- HOA fee requirement:
- Mandatory
- HOA fee includes:
- Maintenance Grounds
Estimated Monthly Payment
Recently Added Communities in this Area
Nearby Communities in Saint Cloud
New Homes in Nearby Cities
More New Homes in Saint Cloud, FL
Listed by Nancy Pruitt, PA, NancyPruitt1@gmail.com
OLYMPUS EXECUTIVE REALTY INC, MLS G5086869
OLYMPUS EXECUTIVE REALTY INC, MLS G5086869
IDX information is provided exclusively for personal, non-commercial use, and may not be used for any purpose other than to identify prospective properties consumers may be interested in purchasing. Information is deemed reliable but not guaranteed. Some IDX listings have been excluded from this website. Listing Information presented by local MLS brokerage: NewHomesMate LLC (888) 486-2818
Read MoreLast checked Nov 21, 8:00 pm
