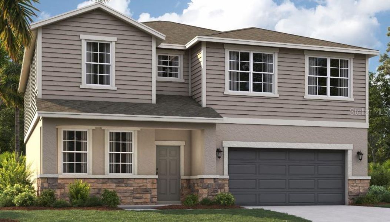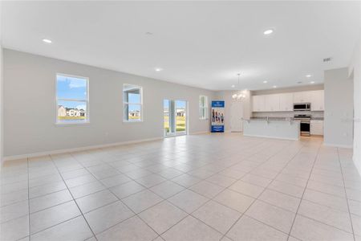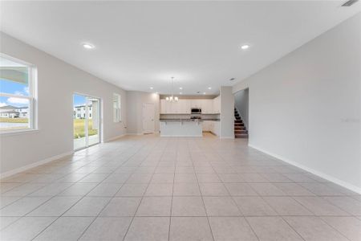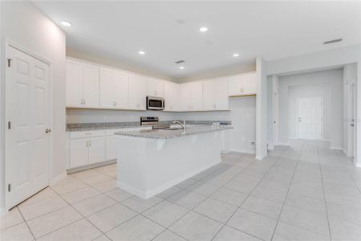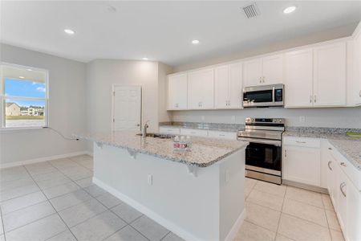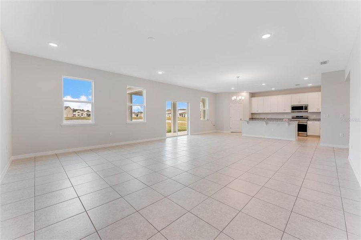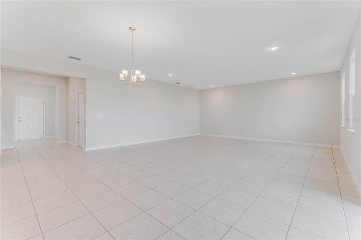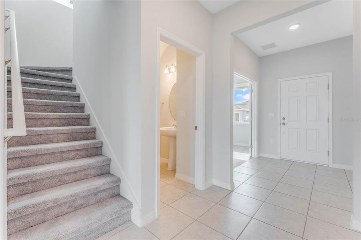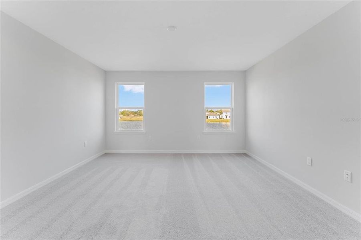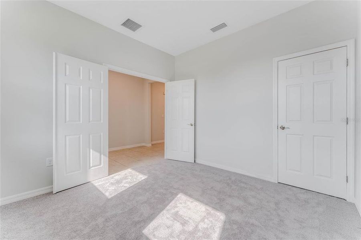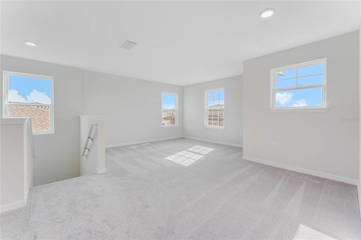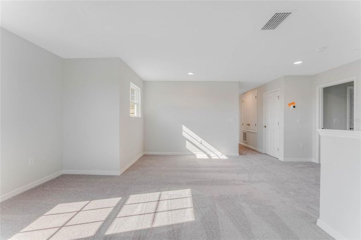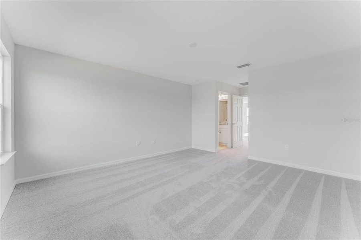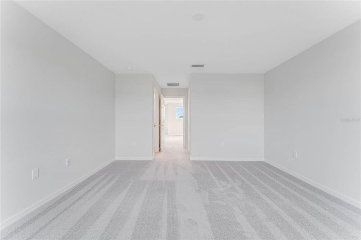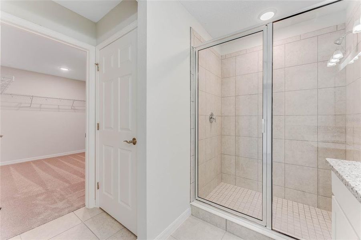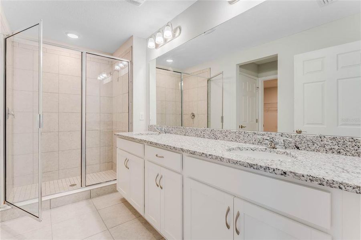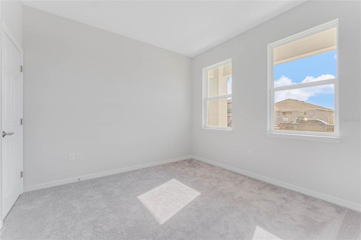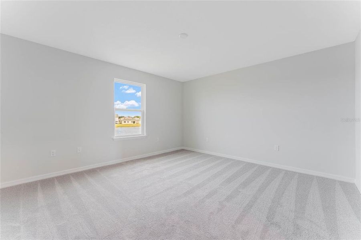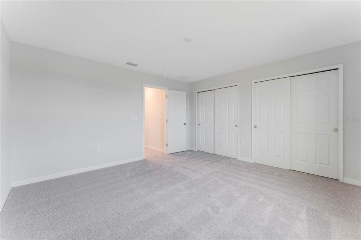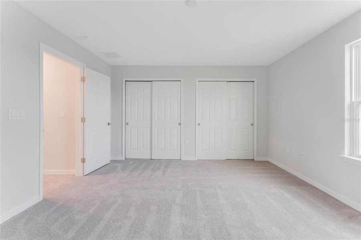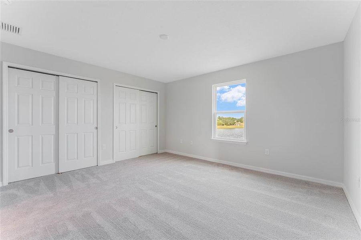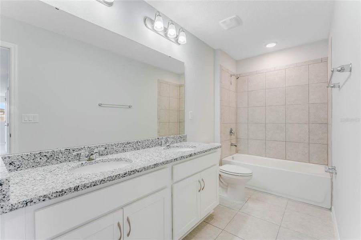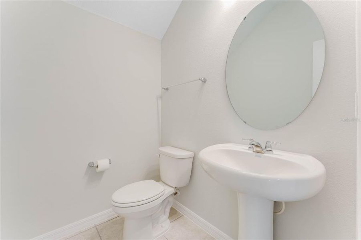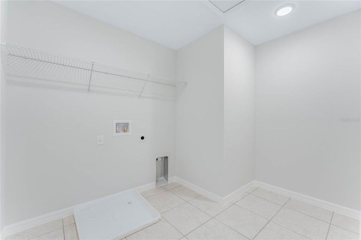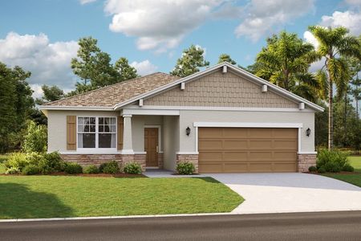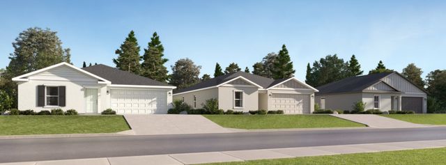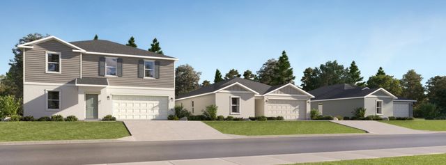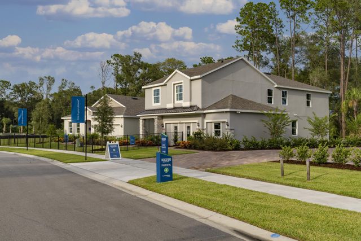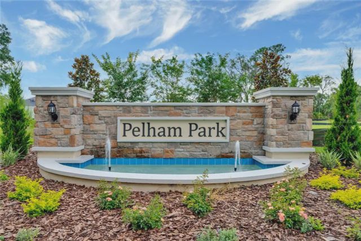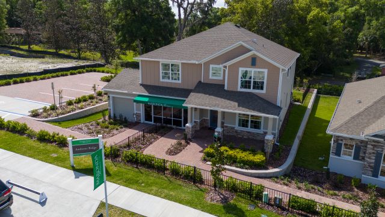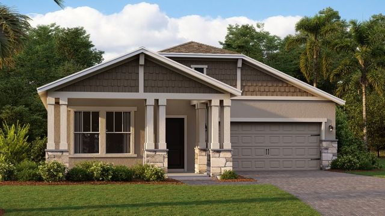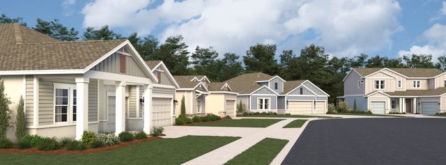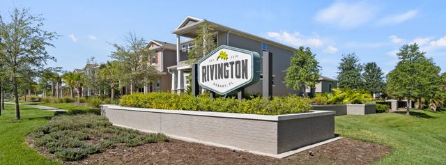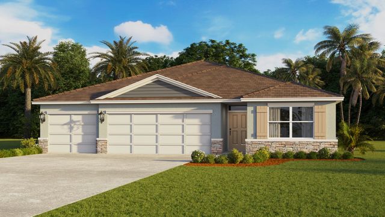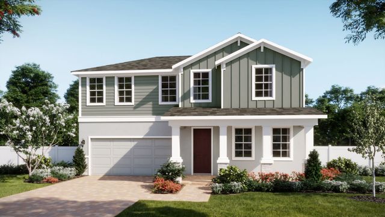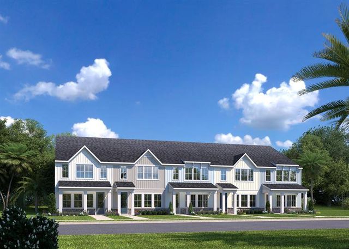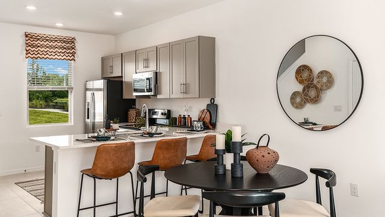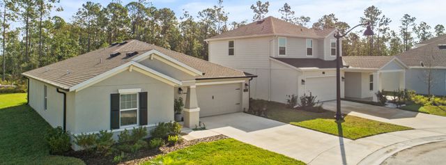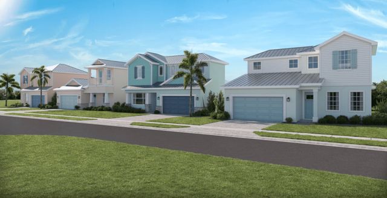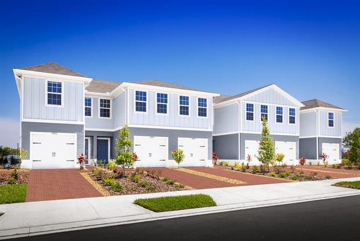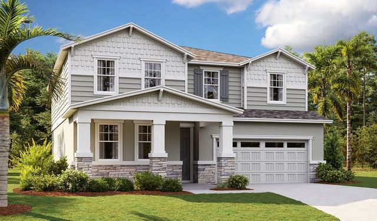Under Construction
Lowered rates
Closing costs covered
$449,140
1383 Wood Line Drive, Deland, FL 32720
5 bd · 4 ba · 2 stories · 2,856 sqft
Lowered rates
Closing costs covered
$449,140
Home Highlights
- East Facing
Garage
Attached Garage
Walk-In Closet
Utility/Laundry Room
Dining Room
Family Room
Porch
Patio
Carpet Flooring
Central Air
Dishwasher
Microwave Oven
Tile Flooring
Disposal
Home Description
Stanley Martin is building new single-family homes in Beresford Woods, a vibrant community in historic DeLand, Florida. Close to Orlando and Daytona Beach, it offers modern amenities and the opportunity to enjoy Florida's natural beauty. Explore nearby shops, restaurants, and historic sites. Easily reach popular destinations with access to I-4, Central FL GreeneWay, and the future DeLand Sunrail station. For outdoor enthusiasts, Beresford Woods is a dream come true. Whether you like biking, boating, hiking, picnicking, fishing, or any other outdoor activity, you'll find endless opportunities in nearby local parks. Just 2 miles away, Lake Beresford Park features a variety of hiking trails, two pavilions, two playgrounds, and even a 1.8-mile multi-use trail that connects to the popular Spring-to-Spring Trail . If you prefer to stay close to home, enjoy lounging by the community pool, relax in the cabana, or let the little ones have fun in the children's play area. At nearly 3,000 square feet, The Chester two-story single-family home has a spacious and inviting layout for all buyers alike. Entry from the front and 2-car garage flows directly into the open kitchen where guests can gather to prepare meals and relax together. Windows along the exterior wall lead to the exterior patio and provide spectacular morning and evening light throughout the main living area. Tucked away at the front of the house are spaces for working and relaxing, both upstairs and downstairs. A first floor office and loft area above provide the extra space everyone needs. The second floor has a separate hallway with three bedrooms and a shared guest bathroom with double vanity to help make mornings more efficient and the laundry room is located around the corner for added convenience. A large master suite offers everything needed for privacy and comfort, including a double vanity and two walk-in closets. Don't miss your chance to join this vibrant community! Contact us today to schedule an appointment.
Home Details
*Pricing and availability are subject to change.- Garage spaces:
- 2
- Property status:
- Under Construction
- Lot size (acres):
- 0.16
- Size:
- 2,856 sqft
- Stories:
- 2
- Beds:
- 5
- Baths:
- 4
- Facing direction:
- East
Construction Details
- Builder Name:
- Stanley Martin Homes
- Completion Date:
- November, 2024
- Year Built:
- 2024
- Roof:
- Shingle Roofing
Home Features & Finishes
- Construction Materials:
- StuccoBlockCementStone
- Cooling:
- Central Air
- Flooring:
- Ceramic FlooringCarpet FlooringTile Flooring
- Foundation Details:
- Slab
- Garage/Parking:
- GarageCovered Garage/ParkingAttached Garage
- Interior Features:
- Walk-In ClosetSliding DoorsStorageLoft
- Kitchen:
- DishwasherMicrowave OvenDisposalKitchen Range
- Laundry facilities:
- Laundry Facilities On Upper LevelDryerWasherUtility/Laundry Room
- Lighting:
- Exterior Lighting
- Pets:
- Pets Allowed
- Property amenities:
- SidewalkPatioPorch
- Rooms:
- KitchenDen RoomOffice/StudyDining RoomFamily RoomLiving RoomOpen Concept FloorplanPrimary Bedroom Upstairs
- Security system:
- Smoke Detector

Considering this home?
Our expert will guide your tour, in-person or virtual
Need more information?
Text or call (888) 486-2818
Utility Information
- Heating:
- Thermostat, Baseboard Heating, Central Heating
- Utilities:
- Electricity Available, Underground Utilities, Phone Available, Cable Available, Water Available
Beresford Woods Community Details
Community Amenities
- Cafe
- Dining Nearby
- Woods View
- Playground
- Community Pool
- Park Nearby
- Cabana
- Sidewalks Available
- Grocery Shopping Nearby
- Tot Lot
- Walking, Jogging, Hike Or Bike Trails
- Pavilion
- Entertainment
- Shopping Nearby
Neighborhood Details
Deland, Florida
Volusia County 32720
Schools in Volusia County School District
GreatSchools’ Summary Rating calculation is based on 4 of the school’s themed ratings, including test scores, student/academic progress, college readiness, and equity. This information should only be used as a reference. NewHomesMate is not affiliated with GreatSchools and does not endorse or guarantee this information. Please reach out to schools directly to verify all information and enrollment eligibility. Data provided by GreatSchools.org © 2024
Average Home Price in 32720
Getting Around
Air Quality
Noise Level
76
50Active100
A Soundscore™ rating is a number between 50 (very loud) and 100 (very quiet) that tells you how loud a location is due to environmental noise.
Taxes & HOA
- Tax Year:
- 2024
- Tax Rate:
- 1.35%
- HOA Name:
- Edison Association Management
- HOA fee:
- $120/monthly
- HOA fee requirement:
- Mandatory
- HOA fee includes:
- Maintenance Grounds
Estimated Monthly Payment
Recently Added Communities in this Area
Nearby Communities in Deland
New Homes in Nearby Cities
More New Homes in Deland, FL
Listed by Wally Franquiz, franquizw@stanleymartin.com
SM FLORIDA BROKERAGE LLC, MLS O6240460
SM FLORIDA BROKERAGE LLC, MLS O6240460
IDX information is provided exclusively for personal, non-commercial use, and may not be used for any purpose other than to identify prospective properties consumers may be interested in purchasing. Information is deemed reliable but not guaranteed. Some IDX listings have been excluded from this website. Listing Information presented by local MLS brokerage: NewHomesMate LLC (888) 486-2818
Read MoreLast checked Nov 21, 8:00 pm
