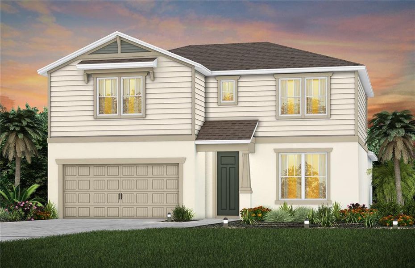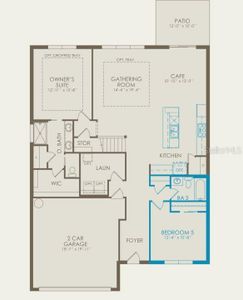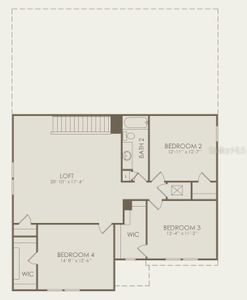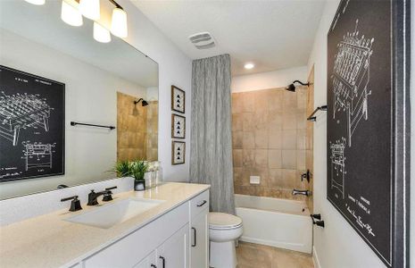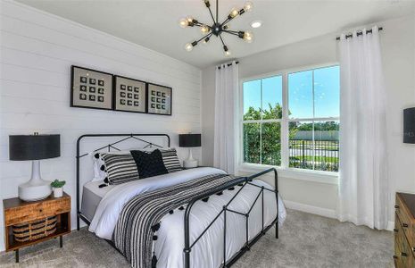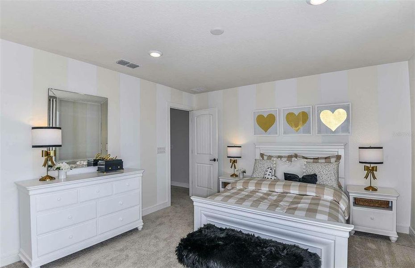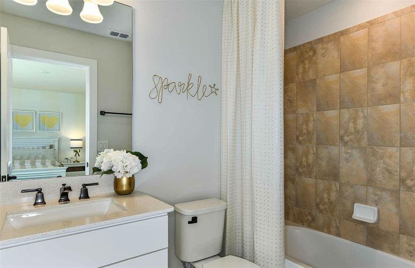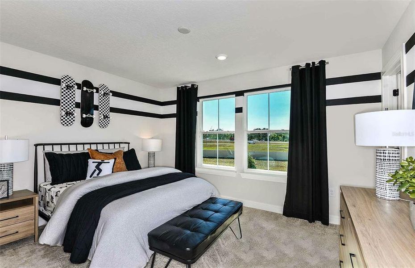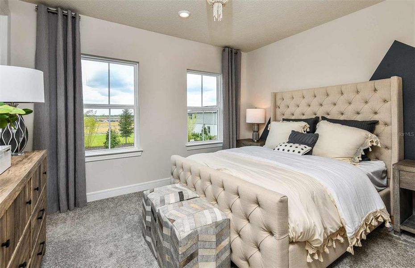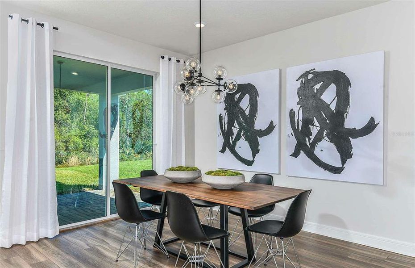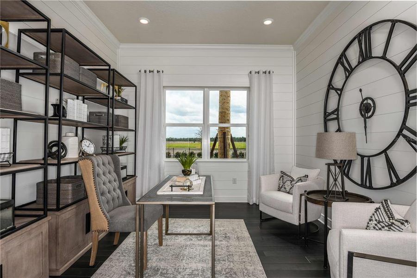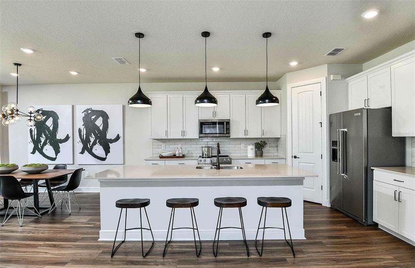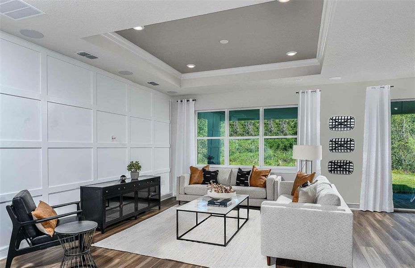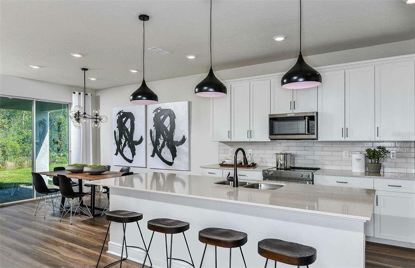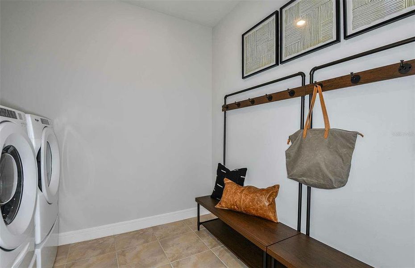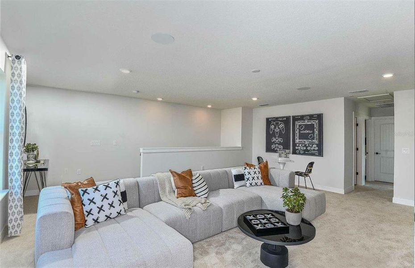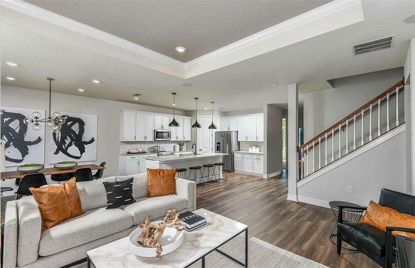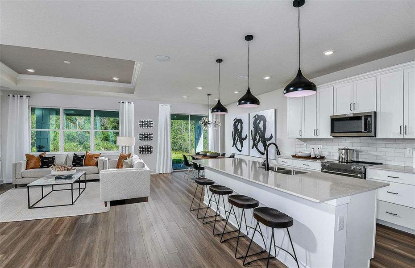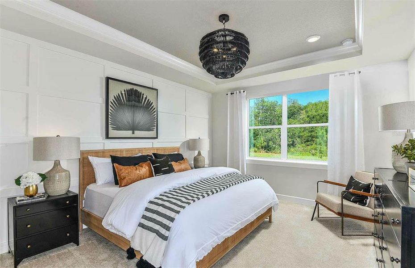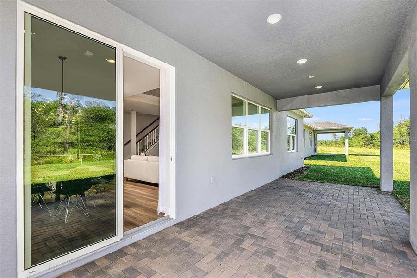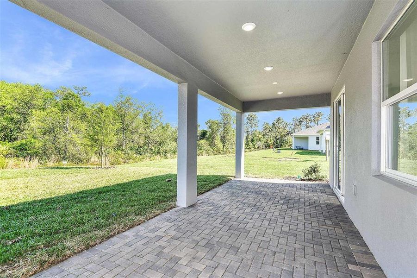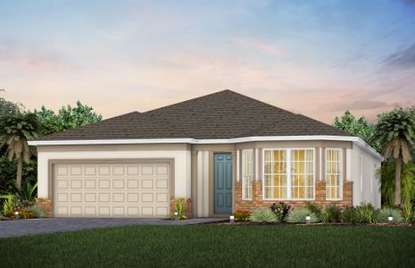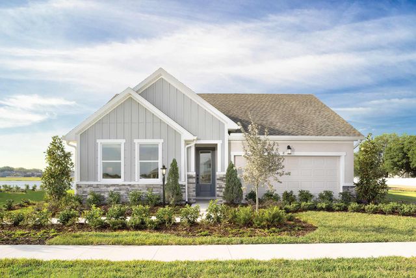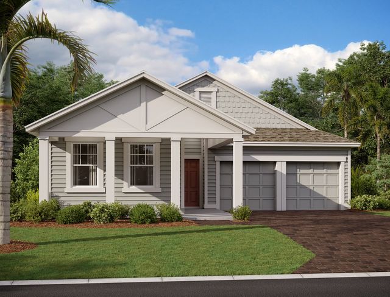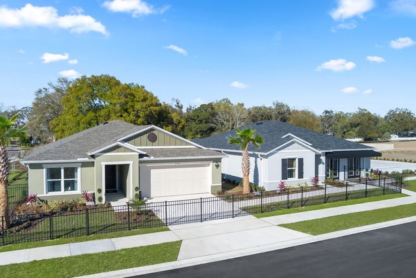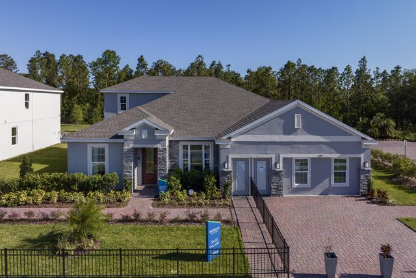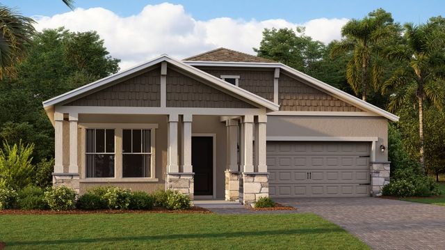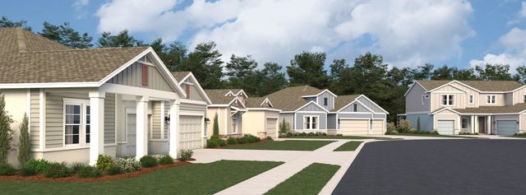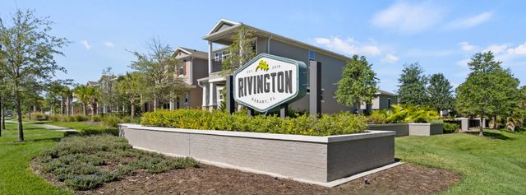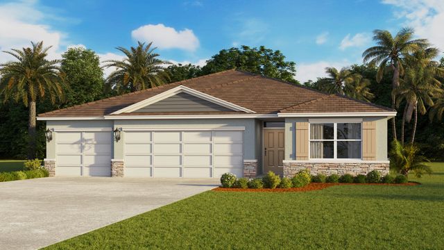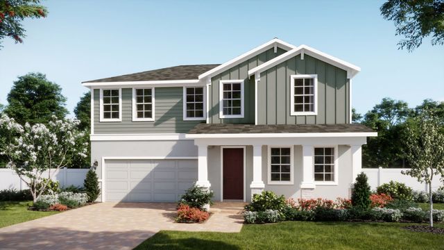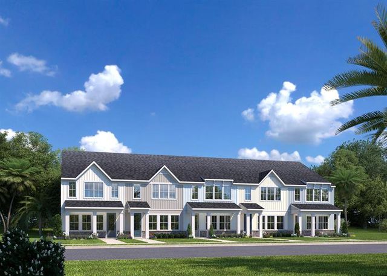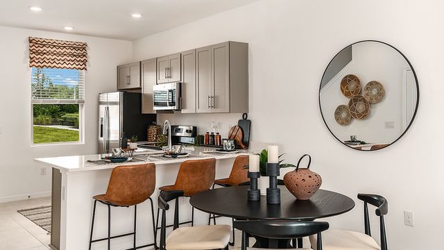Pending/Under Contract
Incentives available
$649,950
5257 Foothills Preserve Loop, Mount Dora, FL 32757
Whitestone Plan
4 bd · 3.5 ba · 2 stories · 2,982 sqft
Incentives available
$649,950
Home Highlights
Garage
Attached Garage
Walk-In Closet
Utility/Laundry Room
Dining Room
Family Room
Porch
Carpet Flooring
Central Air
Dishwasher
Microwave Oven
Tile Flooring
Disposal
Living Room
Kitchen
Home Description
At Pulte, we build our homes with you in mind. Every inch was thoughtfully designed to best meet your needs, making your life better, happier and easier. Our new construction two-story Whitestone home features our Craftsman C1 exterior, 4 bedrooms, 3 full bathrooms, a powder room, an open-concept kitchen, café and gathering room, an enclosed flex room, a spacious loft, a covered lanai, all appliances, window blinds, and a 3-car garage. Upon entry, you are greeted by the enclosed flex room and powder room. The stunning foyer continues past the laundry room towards the kitchen, gathering room and café - which overlook the covered lanai and bathe your home in natural light. Your gourmet kitchen features a corner walk-in pantry, a large, wrapped Stone Gray center island, built-in stainless-steel appliances, an upgraded sink and faucet, Dana White cabinets with Lagoon quartz countertops, a white picket tile backsplash, and pendant lighting pre-wiring. The owner’s suite is located on the main level of your home and features an en suite bathroom with a walk-in closet, dual sinks, a private water closet, a walk-in glass framed shower, and a Blanco Maple quartz-topped Dana White vanity. Upstairs you'll find your spacious loft, three bedrooms - one with an en suite bathroom and walk-in closet, and the third full bathroom. Professionally curated design selections include decorative pavers at the driveway lanai, all appliances, window blinds, upgraded kitchen, laundry room and bathrooms, an oak and iron spindle staircase, Tuxedo Bronze Luxury Vinyl Plank floors in the first floor living areas and wet areas, soft, stain-resistant Alliance Heather Gray carpet in the bedrooms and second floor living areas, and more. Escape to the rural charms and tranquility of Foothills Preserve by Pulte Homes! This new natural gas community will feature oversized 80-foot homesites with private amenities in a gated neighborhood – within proximity to shopping, dining, entertainment, historical sites, museums, cultural events and quick access to major highways.
Home Details
*Pricing and availability are subject to change.- Garage spaces:
- 3
- Property status:
- Pending/Under Contract
- Lot size (acres):
- 0.24
- Size:
- 2,982 sqft
- Stories:
- 2
- Beds:
- 4
- Baths:
- 3.5
- Facing direction:
- South
Construction Details
- Builder Name:
- Pulte Homes
- Completion Date:
- December, 2024
- Year Built:
- 2024
- Roof:
- Shingle Roofing
Home Features & Finishes
- Construction Materials:
- StuccoWood FrameBlockConcrete
- Cooling:
- Central Air
- Flooring:
- Carpet FlooringTile Flooring
- Foundation Details:
- Slab
- Garage/Parking:
- Door OpenerGarageAttached Garage
- Home amenities:
- Green Construction
- Interior Features:
- Walk-In ClosetSliding Doors
- Kitchen:
- DishwasherMicrowave OvenOvenDisposalBuilt-In OvenCook Top
- Laundry facilities:
- Utility/Laundry Room
- Lighting:
- Exterior LightingLightingStreet Lights
- Pets:
- Pets Allowed
- Property amenities:
- SidewalkDeckPorch
- Rooms:
- KitchenDining RoomFamily RoomLiving RoomOpen Concept Floorplan
- Security system:
- Fire Sprinkler SystemSmoke Detector

Considering this home?
Our expert will guide your tour, in-person or virtual
Need more information?
Text or call (888) 486-2818
Utility Information
- Heating:
- Thermostat, Water Heater, Central Heating, Gas Heating
- Utilities:
- Electricity Available, Natural Gas Available, Natural Gas on Property, Underground Utilities, Phone Available, HVAC, Cable Available, Water Available
Foothills Preserve Community Details
Community Amenities
- Dining Nearby
- Playground
- Gated Community
- Community Pool
- Cabana
- Sidewalks Available
- Entertainment
- Shopping Nearby
- Surrounded By Trees
Neighborhood Details
Mount Dora, Florida
Orange County 32757
Schools in Orange County School District
GreatSchools’ Summary Rating calculation is based on 4 of the school’s themed ratings, including test scores, student/academic progress, college readiness, and equity. This information should only be used as a reference. NewHomesMate is not affiliated with GreatSchools and does not endorse or guarantee this information. Please reach out to schools directly to verify all information and enrollment eligibility. Data provided by GreatSchools.org © 2024
Average Home Price in 32757
Getting Around
Air Quality
Taxes & HOA
- Tax Year:
- 2023
- HOA Name:
- Erik Baker/Pulte Homes
- HOA fee:
- $218/monthly
- HOA fee requirement:
- Mandatory
Estimated Monthly Payment
Recently Added Communities in this Area
Nearby Communities in Mount Dora
New Homes in Nearby Cities
More New Homes in Mount Dora, FL
Listed by Ellie Hunter, elliegracerealty@gmail.com
PULTE REALTY OF NORTH FLORIDA LLC, MLS O6240427
PULTE REALTY OF NORTH FLORIDA LLC, MLS O6240427
IDX information is provided exclusively for personal, non-commercial use, and may not be used for any purpose other than to identify prospective properties consumers may be interested in purchasing. Information is deemed reliable but not guaranteed. Some IDX listings have been excluded from this website. Listing Information presented by local MLS brokerage: NewHomesMate LLC (888) 486-2818
Read MoreLast checked Nov 19, 8:00 am
