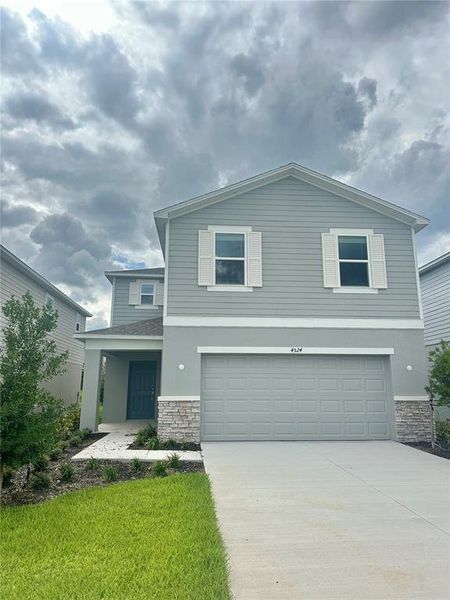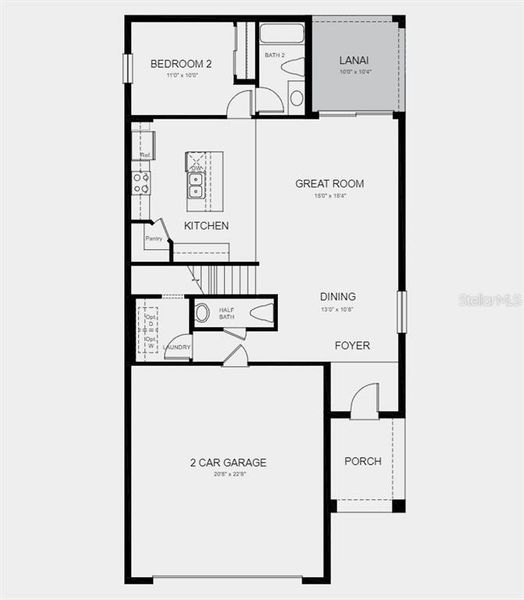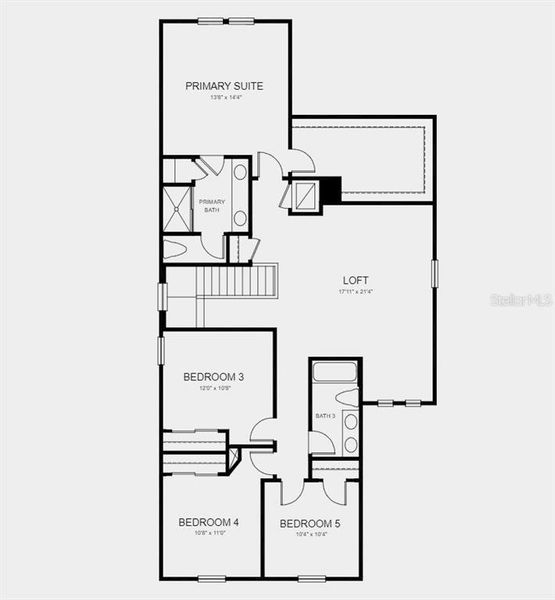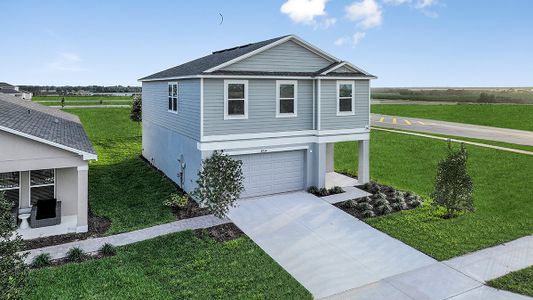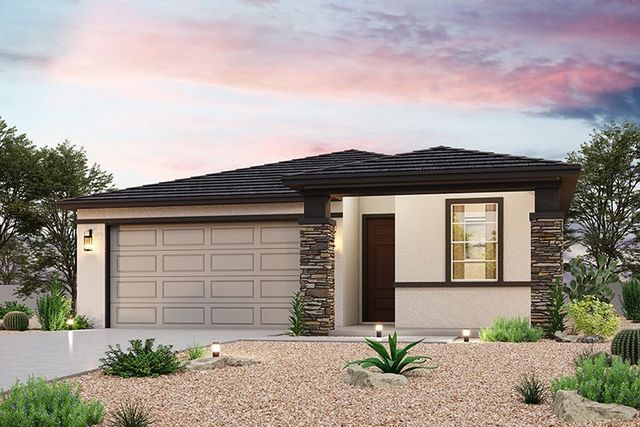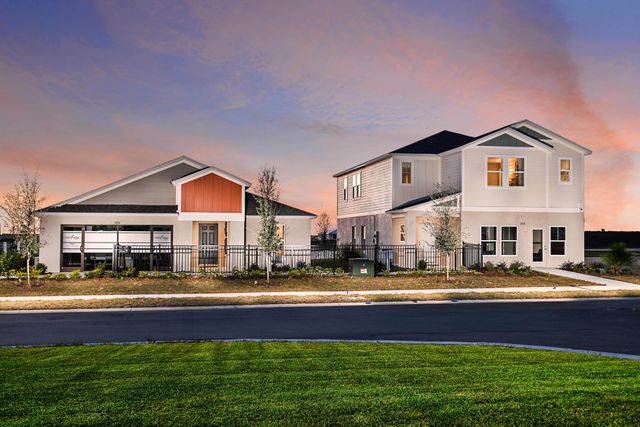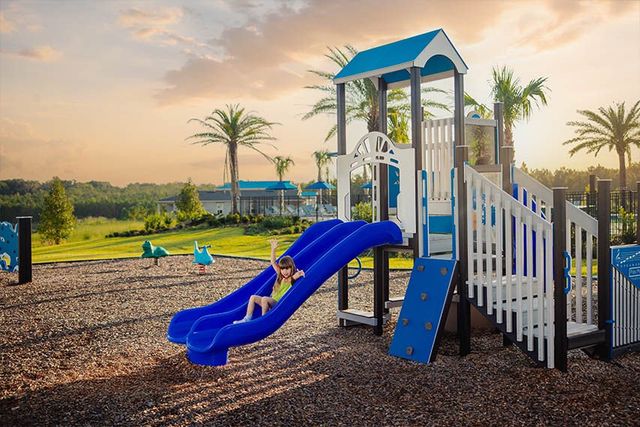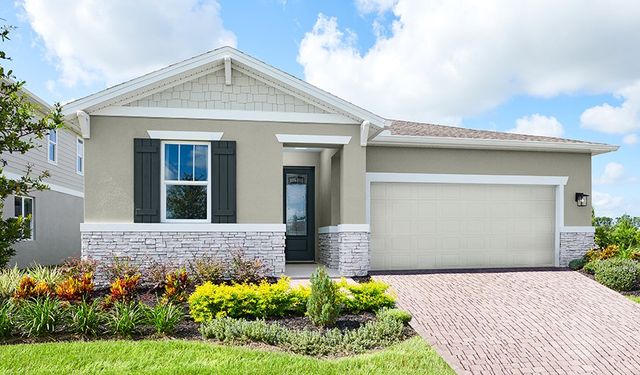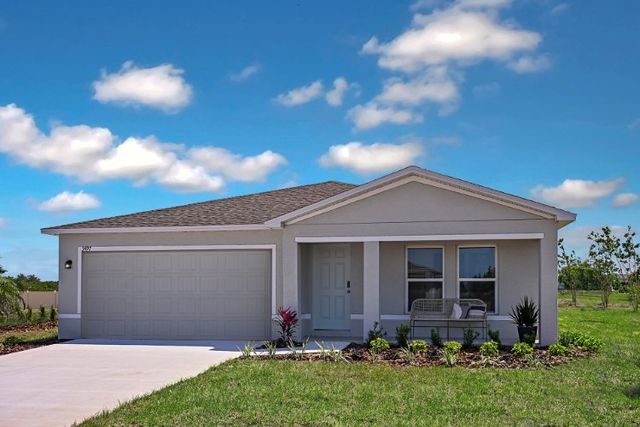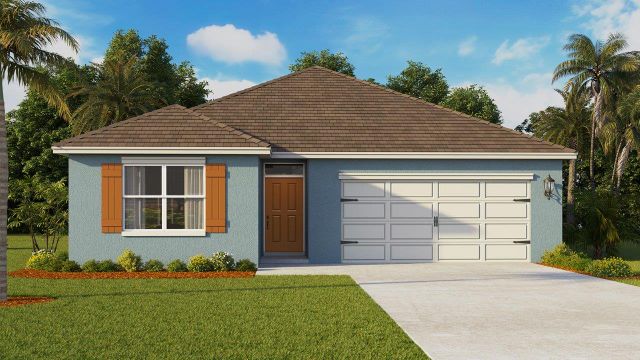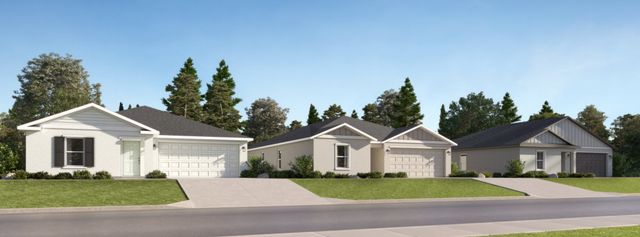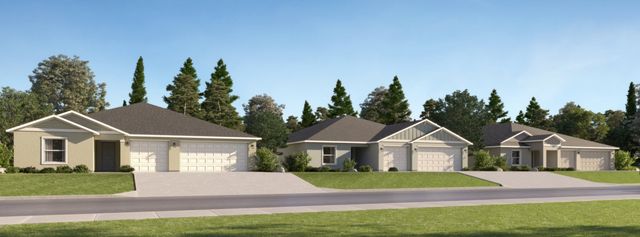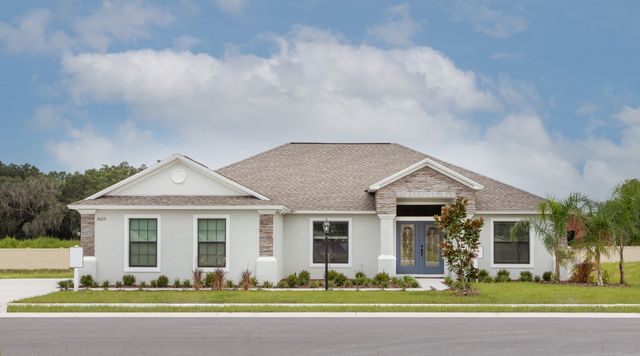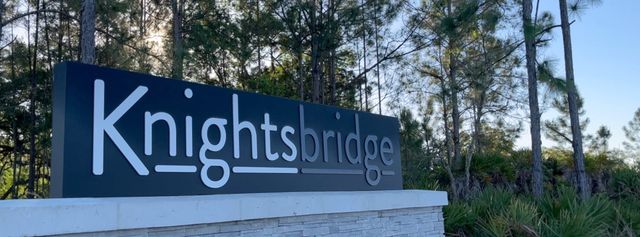Pending/Under Contract
Lowered rates
Flex cash
Reduced prices
$349,000
4418 Petunia Street, Lake Hamilton, FL 33851
Sherwood Plan
5 bd · 3.5 ba · 2 stories · 2,516 sqft
Lowered rates
Flex cash
Reduced prices
$349,000
Home Highlights
- East Facing
Garage
Attached Garage
Walk-In Closet
Utility/Laundry Room
Porch
Carpet Flooring
Central Air
Dishwasher
Microwave Oven
Tile Flooring
Disposal
Electricity Available
Refrigerator
Door Opener
Home Description
MLS#O6241214 Ready Now! The Sherwood floor plan at Scenic Terrace offers 2,516 square feet of open-concept living across two stories, featuring 5 bedrooms, 3.5 bathrooms, a loft, and a 2-car garage. The first floor includes a welcoming foyer, great room, kitchen, and dining area, along with a laundry room and half-bath, ideal for family gatherings and entertaining. Upstairs, a versatile loft accompanies three secondary bedrooms with a shared bathroom, while the primary suite offers a private sanctuary with dual vanity sinks, a walk-in shower, and a spacious walk-in closet. Discover the charm of the Sherwood today! Structural options added include: covered lanai.
Home Details
*Pricing and availability are subject to change.- Garage spaces:
- 2
- Property status:
- Pending/Under Contract
- Lot size (acres):
- 0.11
- Size:
- 2,516 sqft
- Stories:
- 2
- Beds:
- 5
- Baths:
- 3.5
- Facing direction:
- East
Construction Details
- Builder Name:
- Taylor Morrison
- Year Built:
- 2024
- Roof:
- Shingle Roofing
Home Features & Finishes
- Appliances:
- Exhaust Fan
- Construction Materials:
- Stucco
- Cooling:
- Central Air
- Flooring:
- Carpet FlooringTile Flooring
- Foundation Details:
- Slab
- Garage/Parking:
- Door OpenerGarageAttached Garage
- Home amenities:
- Internet
- Interior Features:
- Window TreatmentsWalk-In ClosetSliding DoorsLoft
- Kitchen:
- DishwasherMicrowave OvenOvenRefrigeratorDisposalBuilt-In OvenConvection OvenCook Top
- Laundry facilities:
- DryerWasherUtility/Laundry Room
- Lighting:
- Street Lights
- Pets:
- Pets AllowedPets Allowed with Breed Restrictions
- Property amenities:
- Porch
- Rooms:
- Open Concept Floorplan

Considering this home?
Our expert will guide your tour, in-person or virtual
Need more information?
Text or call (888) 486-2818
Utility Information
- Heating:
- Water Heater, Central Heating
- Utilities:
- Electricity Available, Underground Utilities, Phone Available, Cable Available, Water Available
Scenic Terrace Community Details
Community Amenities
- Dining Nearby
- Dog Park
- Playground
- Lake Access
- Community Pool
- Park Nearby
- Community Pond
- Picnic Area
- Cabana
- Tot Lot
- Open Greenspace
- Employment Nearby
- Walking, Jogging, Hike Or Bike Trails
- Gathering Space
- Entertainment
- Master Planned
- Shopping Nearby
Neighborhood Details
Lake Hamilton, Florida
Polk County 33851
Schools in Polk County School District
GreatSchools’ Summary Rating calculation is based on 4 of the school’s themed ratings, including test scores, student/academic progress, college readiness, and equity. This information should only be used as a reference. NewHomesMate is not affiliated with GreatSchools and does not endorse or guarantee this information. Please reach out to schools directly to verify all information and enrollment eligibility. Data provided by GreatSchools.org © 2024
Average Home Price in 33851
Getting Around
Air Quality
Noise Level
84
50Calm100
A Soundscore™ rating is a number between 50 (very loud) and 100 (very quiet) that tells you how loud a location is due to environmental noise.
Taxes & HOA
- Tax Year:
- 2023
- Tax Rate:
- 1.25%
- HOA Name:
- Prime community Management LLC
- HOA fee:
- $49.15/monthly
- HOA fee requirement:
- Mandatory
Estimated Monthly Payment
Recently Added Communities in this Area
Nearby Communities in Lake Hamilton
New Homes in Nearby Cities
More New Homes in Lake Hamilton, FL
Listed by Michelle Campbell, orlandoonline@taylormorrison.com
TAYLOR MORRISON REALTY OF FLORIDA INC, MLS O6241214
TAYLOR MORRISON REALTY OF FLORIDA INC, MLS O6241214
IDX information is provided exclusively for personal, non-commercial use, and may not be used for any purpose other than to identify prospective properties consumers may be interested in purchasing. Information is deemed reliable but not guaranteed. Some IDX listings have been excluded from this website. Listing Information presented by local MLS brokerage: NewHomesMate LLC (888) 486-2818
Read MoreLast checked Nov 23, 8:00 pm
