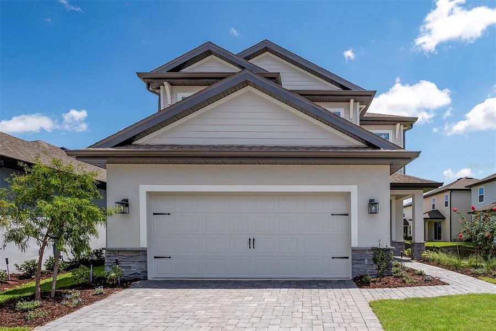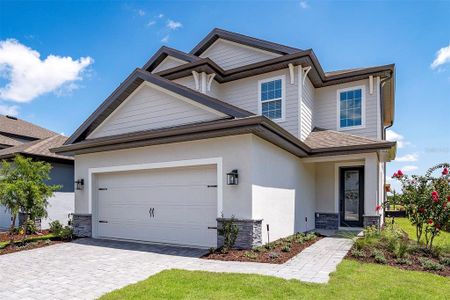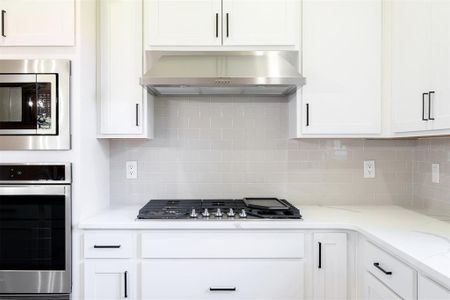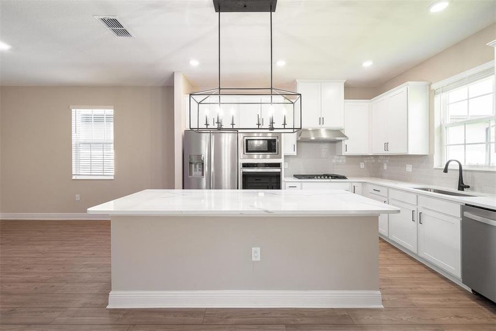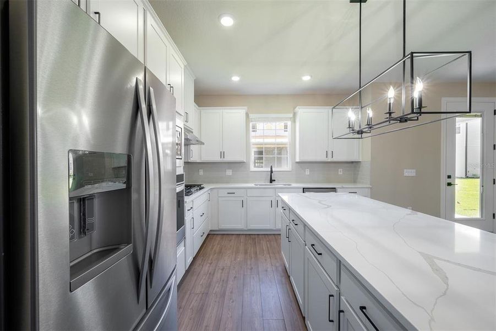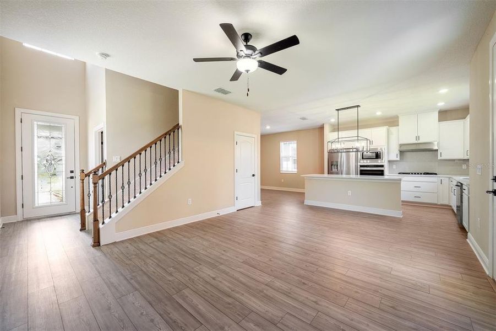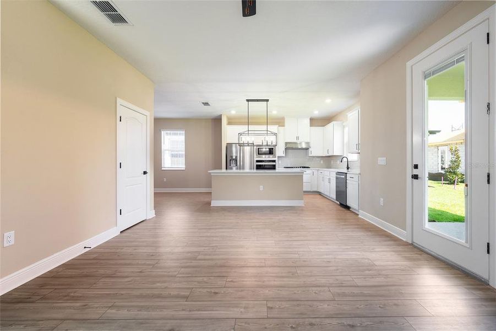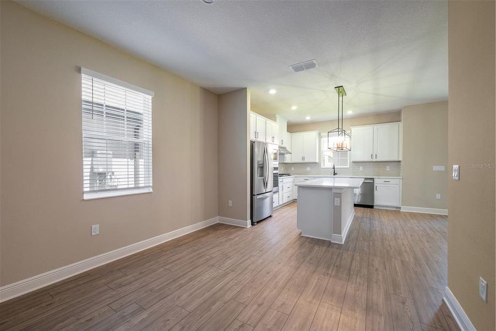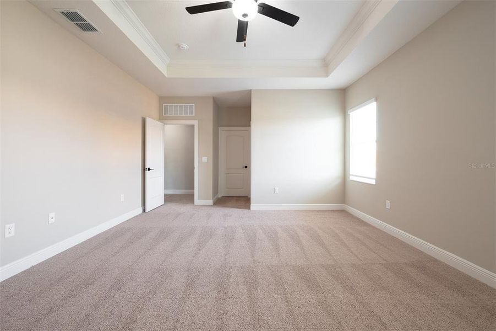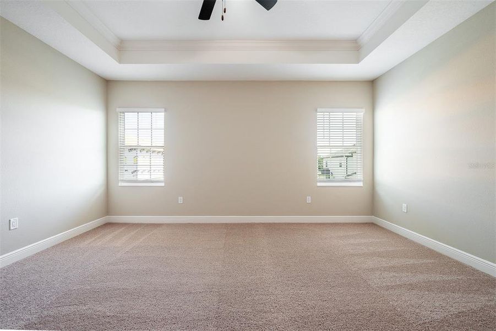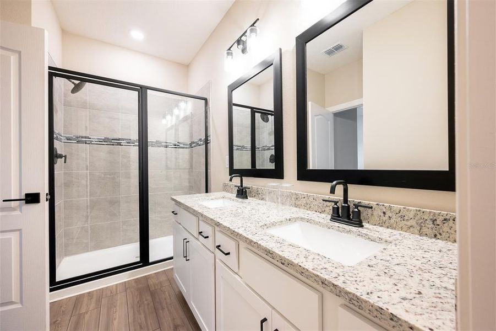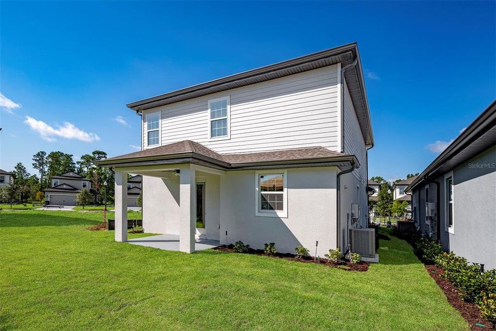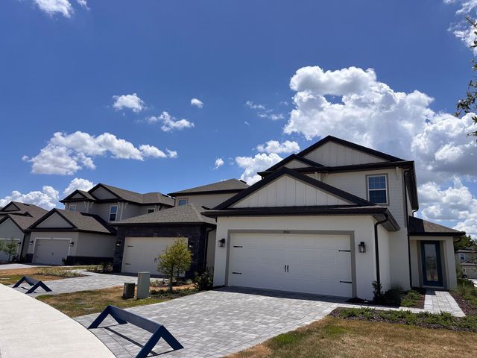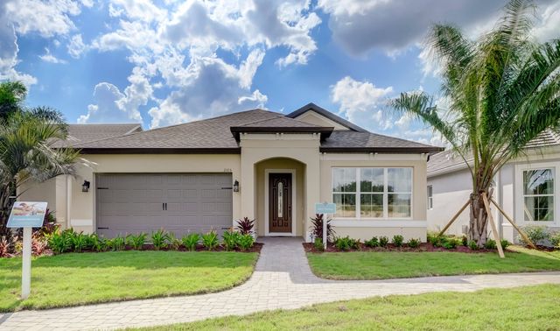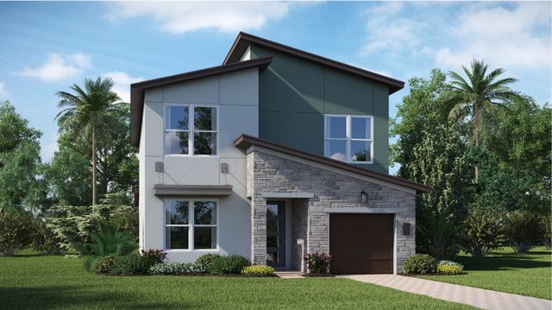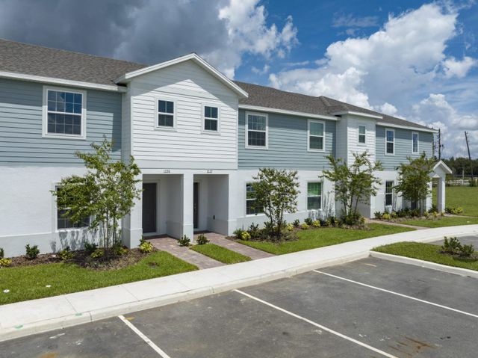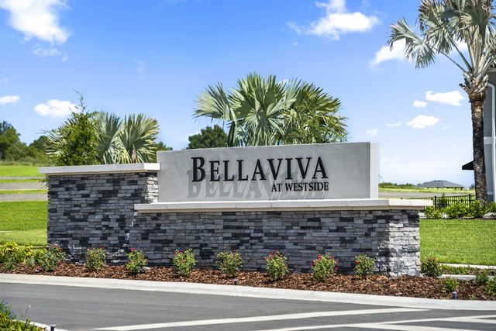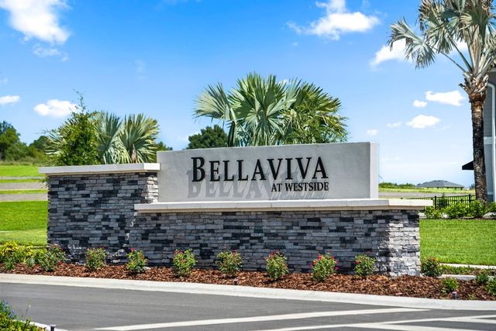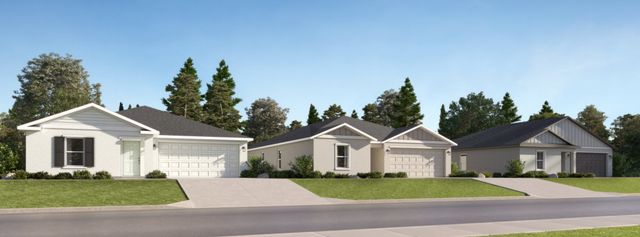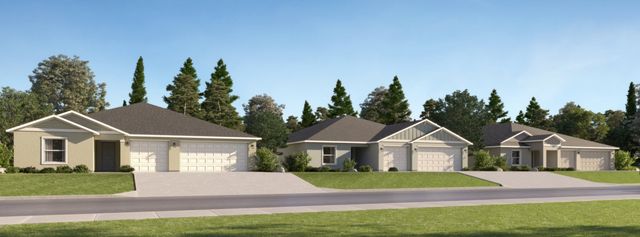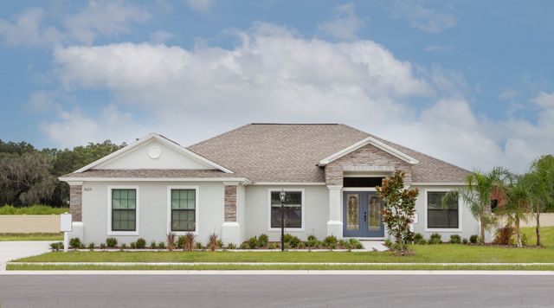Move-in Ready
$429,900
7813 Somersworth Drive, Kissimmee, FL 34747
3 bd · 2.5 ba · 2 stories · 1,700 sqft
$429,900
Home Highlights
Garage
Attached Garage
Walk-In Closet
Dining Room
Carpet Flooring
Central Air
Dishwasher
Microwave Oven
Living Room
Vinyl Flooring
Electricity Available
Refrigerator
Door Opener
Electric Heating
Community Pool
Home Description
Residents of Reunion Village have access to the Encore Resort at Reunion amenities, just up the road. Within the resort, prepare to be amazed with an endless number of entertainment options for the whole family. Embrace an active lifestyle at the fitness center or on any of the outdoor sports courts where a friendly game of tennis, basketball or sand volleyball can take place. After breaking a sweat, adults and older kids can seek even more thrill at the water park slides, where a 60-foot vertical drop is sure to keep the momentum going. The Surfing Safari Kids’ Splash Area provides younger guests with water canyons, water slides and multiple bridges for climbing! Look forward to unwinding after a long day by taking a cool dip in the swimming pool or by soaking up the Florida sunshine. Poolside dining options include Finns Restaurant, The Bis Grill and Shark Lounge, providing a variety of choices that are sure to please everyone. The two-story Louisa provides the design and space new homeowners at Reunion Village will appreciate. On top of already-included upgrades, this new-construction home comes with a layout that will surely impress at your next get together. Located in the master-planned community of Reunion Village, homeowners have an array of incredible amenities just outside their door! Open-concept living can be found throughout the home’s entertainment space. The wide-stretched family room overlooks the covered outdoor patio of the home, where even more room for gatherings awaits. Also overlooking the family room, the Louisa’s chef-ready kitchen with stainless steel appliances sits next to the home’s large dining room. The home’s second floor is comprised of two spare bedrooms with spacious closets, one spare bathroom and a massive, secluded master retreat. This space includes its own walk-in closet and a full bathroom with double sinks. The Louisa includes the CompleteHome Plus™ package, found only in select LGI Homes communities. Built right in and at no extra cost to you, beautiful upgrades include stainless steel Whirlpool® appliances in the kitchen, quartz countertops, soaring ceilings, enhanced front yard landscaping and more.
Home Details
*Pricing and availability are subject to change.- Garage spaces:
- 2
- Property status:
- Move-in Ready
- Lot size (acres):
- 0.09
- Size:
- 1,700 sqft
- Stories:
- 2
- Beds:
- 3
- Baths:
- 2.5
- Facing direction:
- Southeast
Construction Details
- Builder Name:
- LGI Homes
- Year Built:
- 2023
- Roof:
- Shingle Roofing
Home Features & Finishes
- Construction Materials:
- StuccoBlockVinyl SidingStone
- Cooling:
- Central Air
- Flooring:
- Vinyl FlooringCarpet Flooring
- Foundation Details:
- Slab
- Garage/Parking:
- Door OpenerGarageAttached Garage
- Interior Features:
- Window TreatmentsWalk-In Closet
- Kitchen:
- DishwasherMicrowave OvenOvenRefrigeratorBuilt-In OvenCook Top
- Lighting:
- Exterior Lighting
- Pets:
- Pets Allowed
- Rooms:
- Dining RoomLiving RoomOpen Concept Floorplan
- Security system:
- Smoke Detector

Considering this home?
Our expert will guide your tour, in-person or virtual
Need more information?
Text or call (888) 486-2818
Utility Information
- Heating:
- Electric Heating, Heat Pump, Thermostat
- Utilities:
- Electricity Available, Natural Gas Available, Water Available
Community Amenities
- Dog Park
- Playground
- Fitness Center/Exercise Area
- Club House
- Tennis Courts
- Community Pool
Neighborhood Details
Kissimmee, Florida
Osceola County 34747
Schools in Osceola County School District
GreatSchools’ Summary Rating calculation is based on 4 of the school’s themed ratings, including test scores, student/academic progress, college readiness, and equity. This information should only be used as a reference. NewHomesMate is not affiliated with GreatSchools and does not endorse or guarantee this information. Please reach out to schools directly to verify all information and enrollment eligibility. Data provided by GreatSchools.org © 2024
Average Home Price in 34747
Getting Around
Air Quality
Taxes & HOA
- Tax Year:
- 2023
- HOA Name:
- Artemis Lifestyles
- HOA fee:
- $535/monthly
- HOA fee includes:
- Cable TV, Maintenance Grounds, Pest Control, Security
Estimated Monthly Payment
Recently Added Communities in this Area
Nearby Communities in Kissimmee
New Homes in Nearby Cities
More New Homes in Kissimmee, FL
Listed by Gayle Van Wagenen, gvwbroker@gmail.com
LGI REALTY- FLORIDA, LLC, MLS TB8303533
LGI REALTY- FLORIDA, LLC, MLS TB8303533
IDX information is provided exclusively for personal, non-commercial use, and may not be used for any purpose other than to identify prospective properties consumers may be interested in purchasing. Information is deemed reliable but not guaranteed. Some IDX listings have been excluded from this website. Listing Information presented by local MLS brokerage: NewHomesMate LLC (888) 486-2818
Read MoreLast checked Nov 19, 2:00 pm
