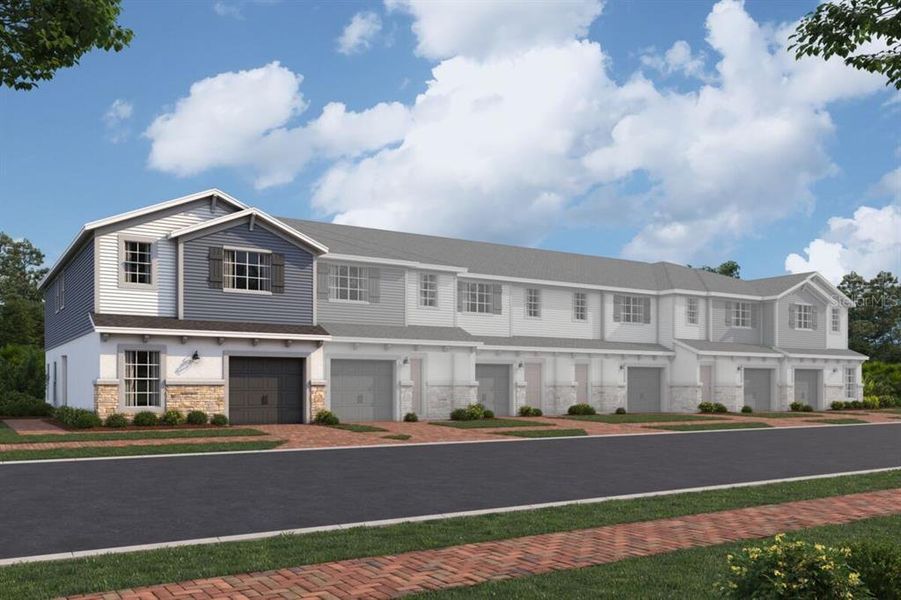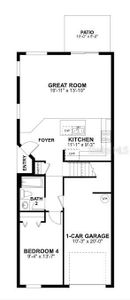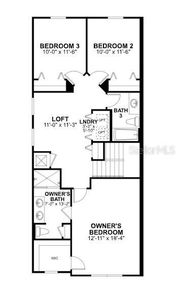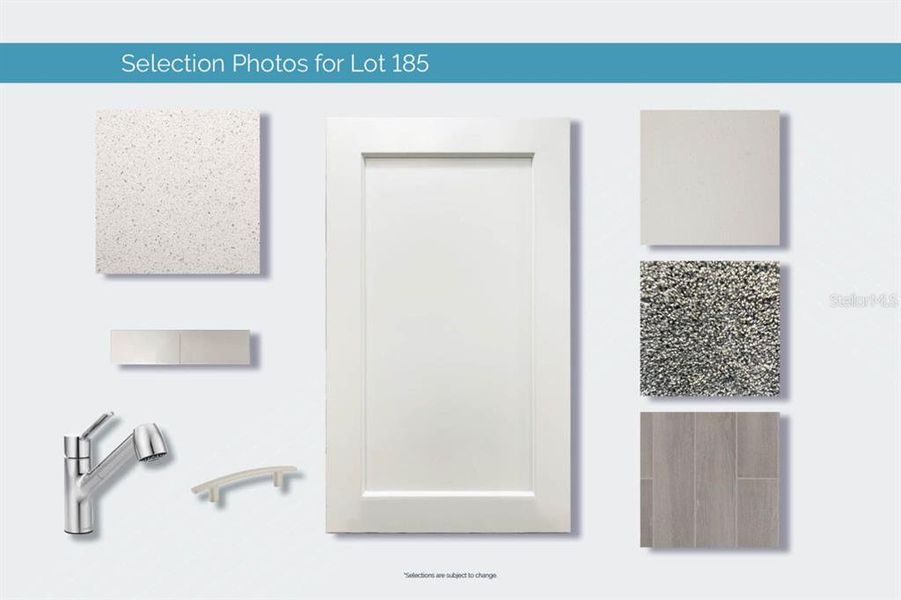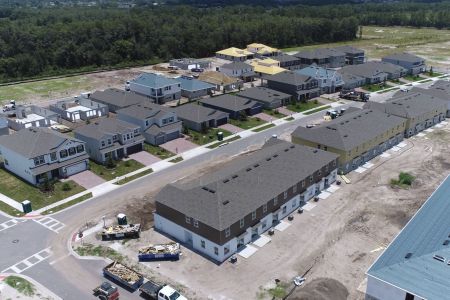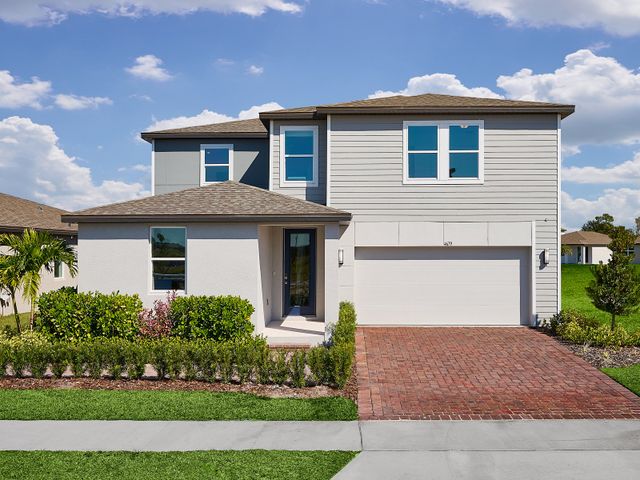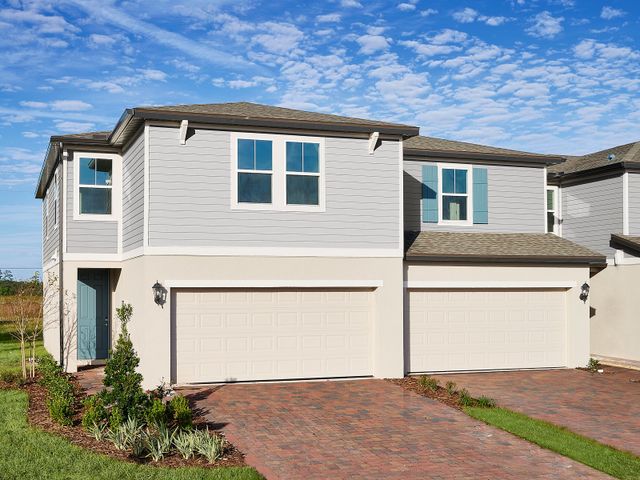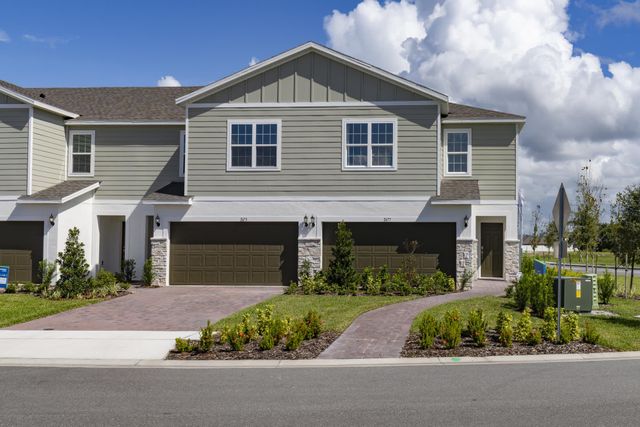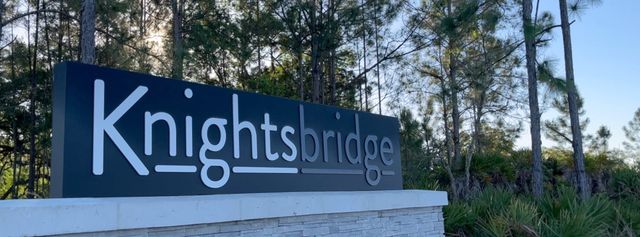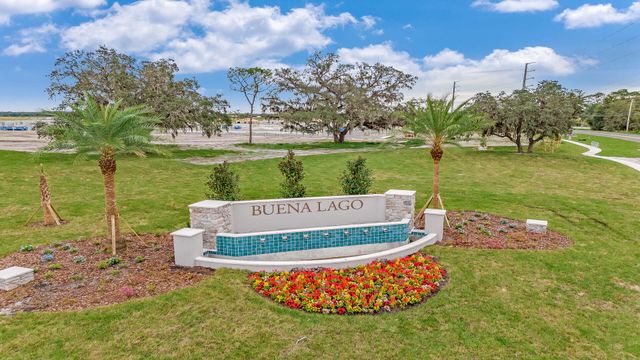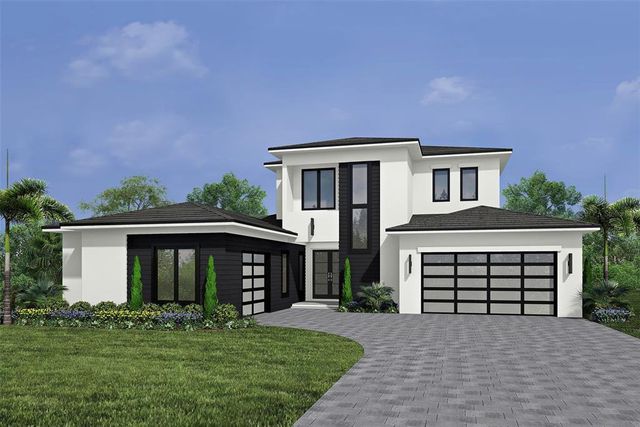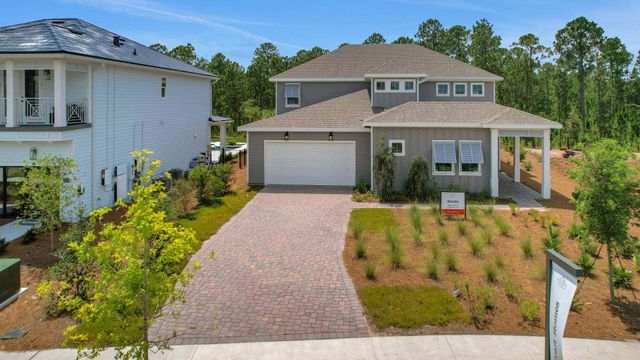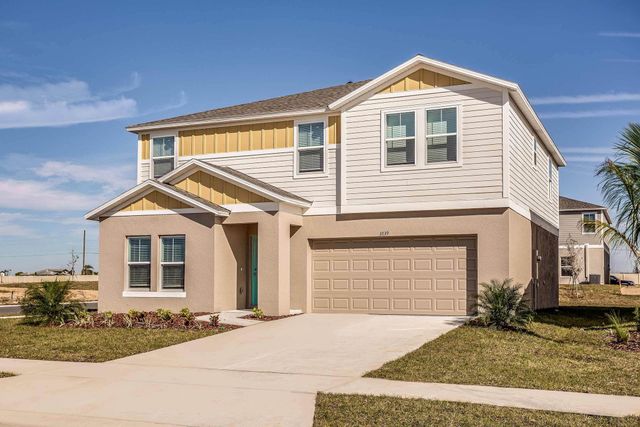Pending/Under Contract
Lowered rates
$379,990
5076 Rain Shadow Drive, Saint Cloud, FL 34772
Granada - Townhome Series Plan
4 bd · 3 ba · 2 stories · 1,769 sqft
Lowered rates
$379,990
Home Highlights
- East Facing
Garage
Attached Garage
Walk-In Closet
Utility/Laundry Room
Dining Room
Family Room
Porch
Carpet Flooring
Central Air
Dishwasher
Microwave Oven
Tile Flooring
Disposal
Primary Bedroom Upstairs
Home Description
e to this stunning 4-bedroom, 3-bathroom townhome located at 5076 Rain Shadow Drive in the charming city of St. Cloud, FL. This townhome features a spacious and bright interior, perfect for families or individuals looking for a cozy retreat to call home. Step inside and be greeted by an inviting layout that seamlessly connects the living room, dining area, and kitchen. The kitchen is a true highlight of the home, complete with sleek countertops, modern appliances, and plenty of cabinet space for storage - ideal for those who love to cook and entertain. The first floor also holds a spacious bedroom with a full bathroom just outside, ideal for overnight guests. Upstairs, you'll find the remaining bedrooms, including your owner's suite with an en-suite bathroom and a walk-in closet. The additional 2 bathrooms provide convenience for family and guests alike. The loft provides ample space for a home theater or a play area for the kids.
Home Details
*Pricing and availability are subject to change.- Garage spaces:
- 1
- Property status:
- Pending/Under Contract
- Lot size (acres):
- 0.07
- Size:
- 1,769 sqft
- Stories:
- 2
- Beds:
- 4
- Baths:
- 3
- Facing direction:
- East
Construction Details
- Builder Name:
- M/I Homes
- Completion Date:
- February, 2025
- Year Built:
- 2024
- Roof:
- Shingle Roofing
Home Features & Finishes
- Construction Materials:
- Vinyl SidingStone
- Cooling:
- Central Air
- Flooring:
- Carpet FlooringTile Flooring
- Foundation Details:
- Slab
- Garage/Parking:
- Door OpenerGarageAttached Garage
- Interior Features:
- Walk-In ClosetSliding DoorsTray Ceiling
- Kitchen:
- DishwasherMicrowave OvenDisposal
- Laundry facilities:
- Utility/Laundry Room
- Pets:
- Pets Allowed
- Property amenities:
- SidewalkPorch
- Rooms:
- Dining RoomFamily RoomPrimary Bedroom Upstairs

Considering this home?
Our expert will guide your tour, in-person or virtual
Need more information?
Text or call (888) 486-2818
Utility Information
- Heating:
- Central Heating
Eden at Crossprairie Community Details
Community Amenities
- Dining Nearby
- Playground
- Club House
- Community Pool
- Park Nearby
- Amenity Center
- Children's Pool
- Community Garden
- Community Pond
- Volleyball Court
- Cabana
- Sidewalks Available
- Open Greenspace
- Walking, Jogging, Hike Or Bike Trails
- Resort-Style Pool
- Pavilion
- Pond with fishing pier
- Seating Area
- Entertainment
- Master Planned
- Shopping Nearby
Neighborhood Details
Saint Cloud, Florida
Osceola County 34772
Schools in Osceola County School District
GreatSchools’ Summary Rating calculation is based on 4 of the school’s themed ratings, including test scores, student/academic progress, college readiness, and equity. This information should only be used as a reference. NewHomesMate is not affiliated with GreatSchools and does not endorse or guarantee this information. Please reach out to schools directly to verify all information and enrollment eligibility. Data provided by GreatSchools.org © 2024
Average Home Price in 34772
Getting Around
Air Quality
Taxes & HOA
- Tax Year:
- 2023
- HOA Name:
- Marilyn Nieves
- HOA fee:
- $780/annual
- HOA fee requirement:
- Mandatory
- HOA fee includes:
- Maintenance Grounds
Estimated Monthly Payment
Recently Added Communities in this Area
Nearby Communities in Saint Cloud
New Homes in Nearby Cities
More New Homes in Saint Cloud, FL
Listed by Stacie Brown Kelly, stacie@teamsbk.com
KELLER WILLIAMS ADVANTAGE REALTY, MLS O6241567
KELLER WILLIAMS ADVANTAGE REALTY, MLS O6241567
IDX information is provided exclusively for personal, non-commercial use, and may not be used for any purpose other than to identify prospective properties consumers may be interested in purchasing. Information is deemed reliable but not guaranteed. Some IDX listings have been excluded from this website. Listing Information presented by local MLS brokerage: NewHomesMate LLC (888) 486-2818
Read MoreLast checked Nov 19, 8:00 pm
