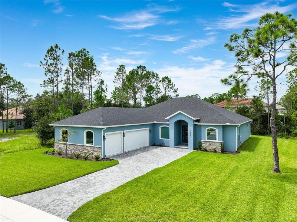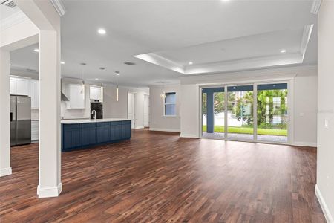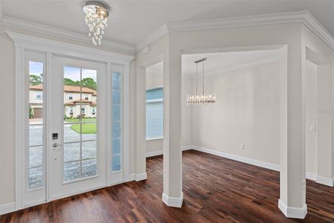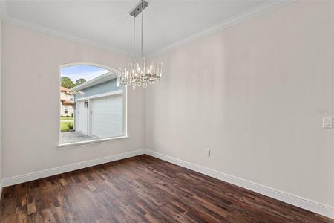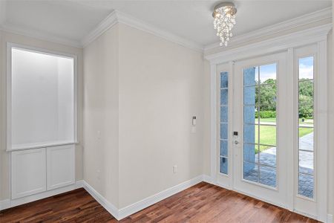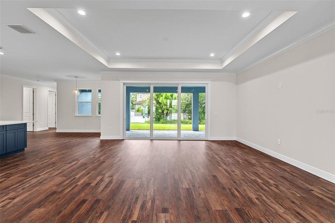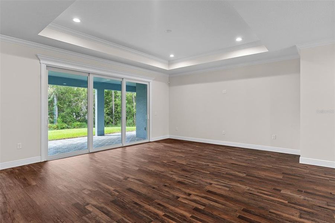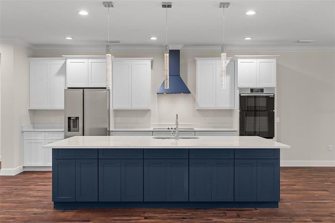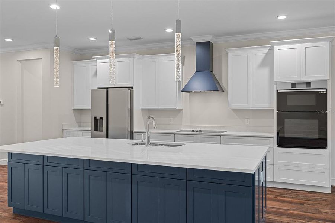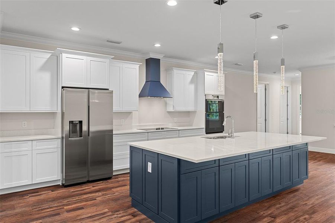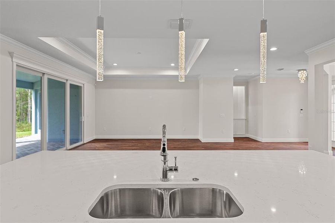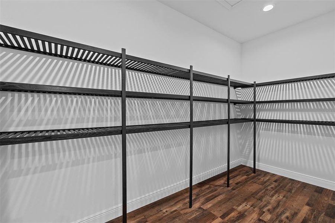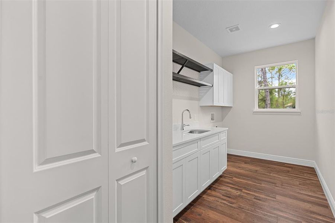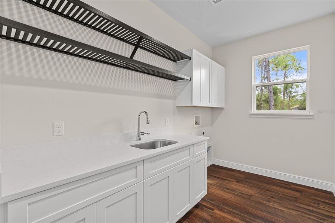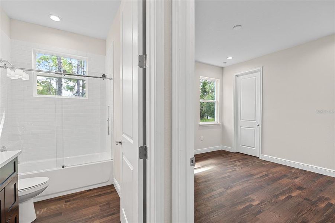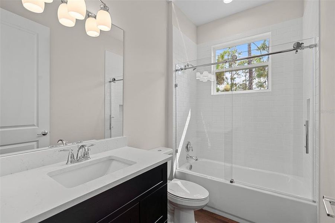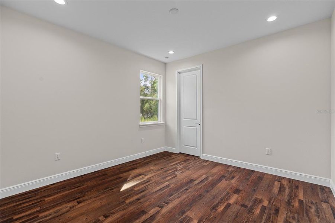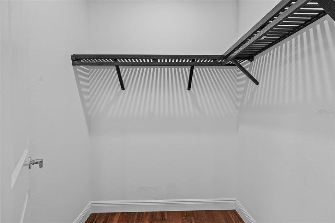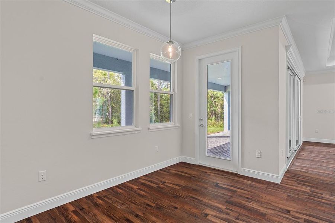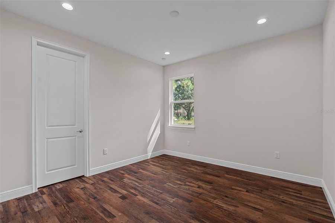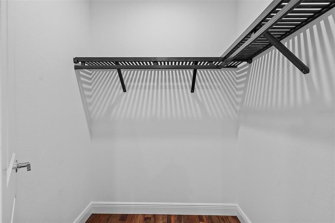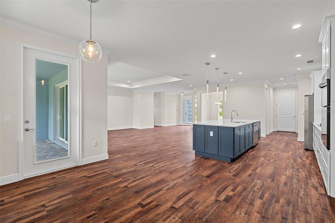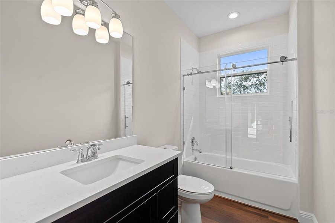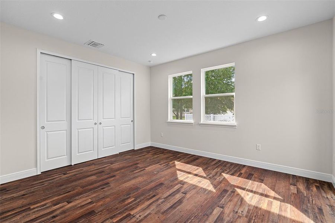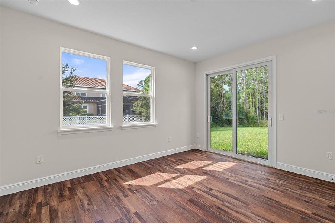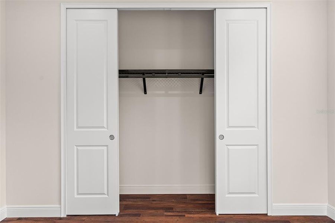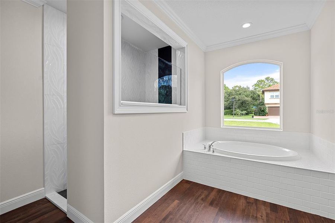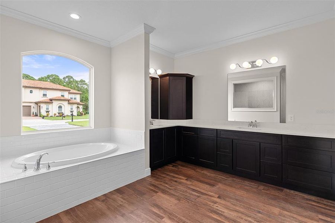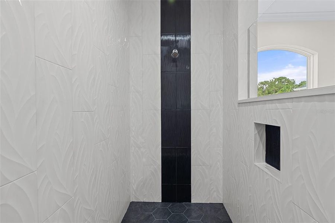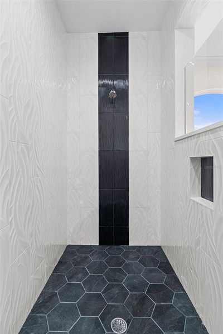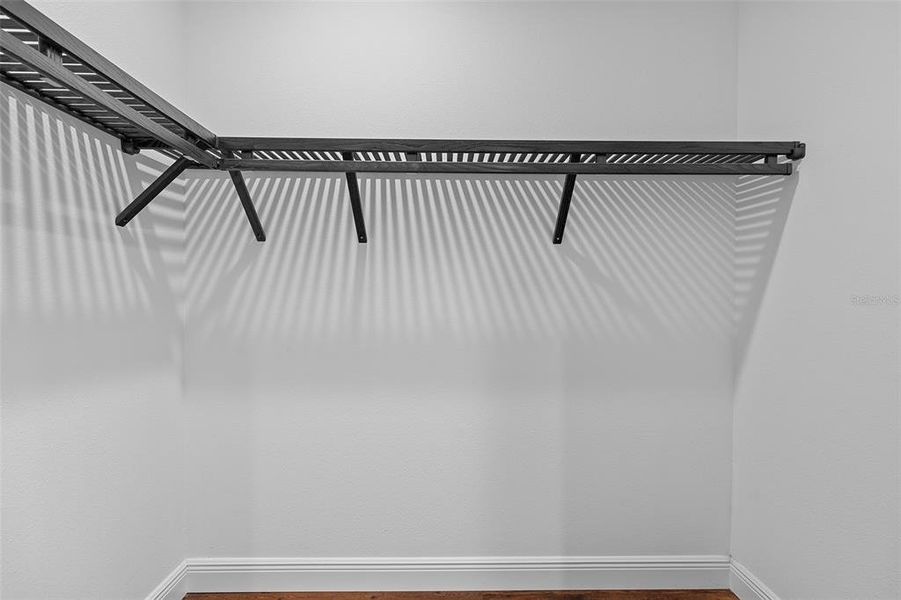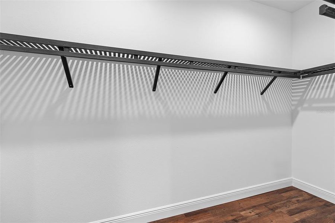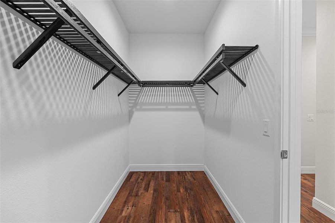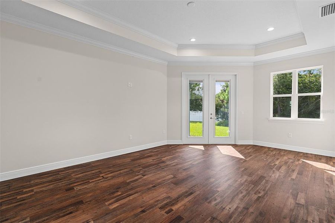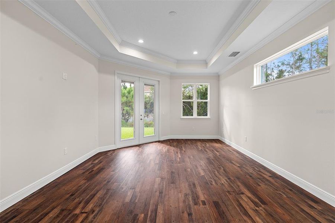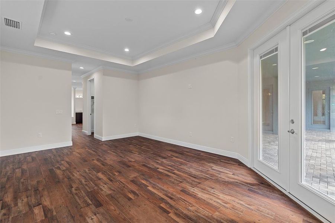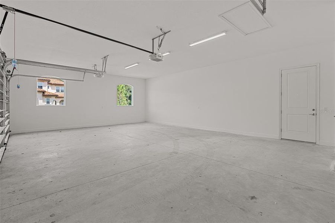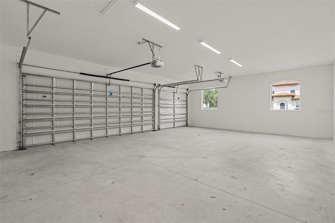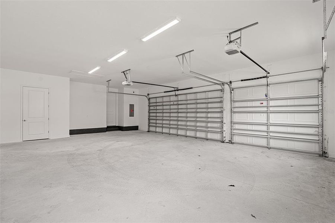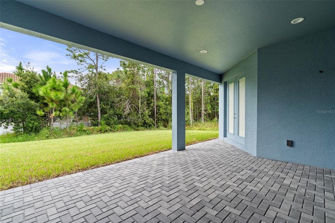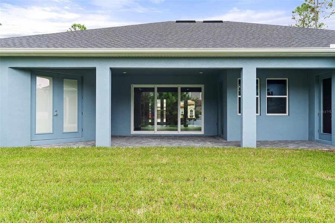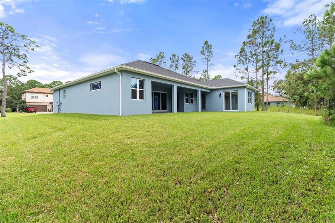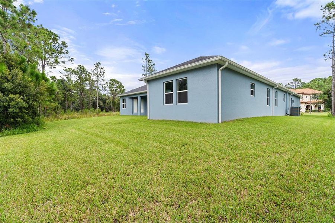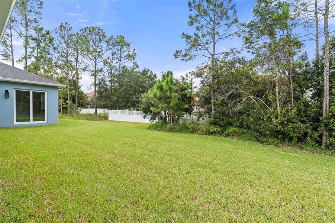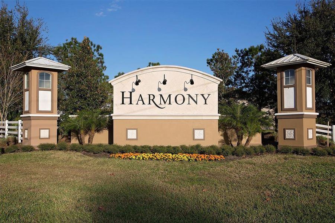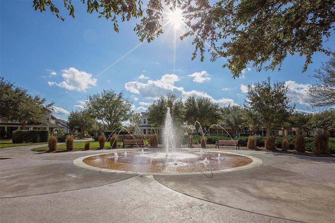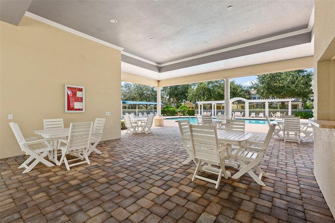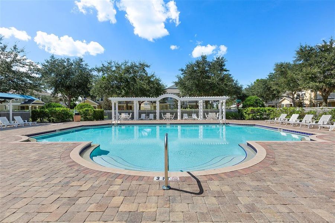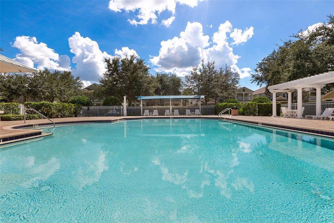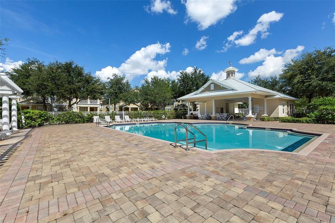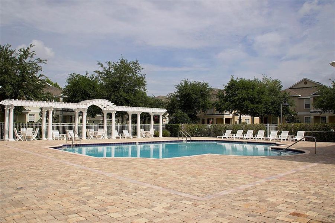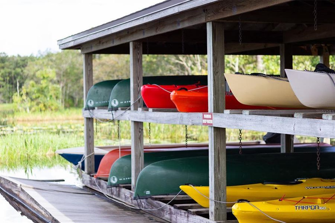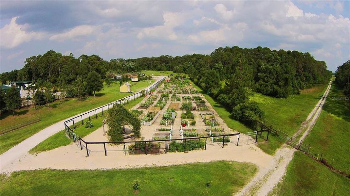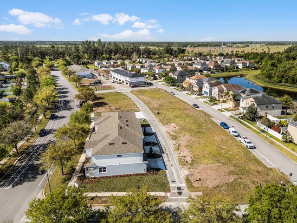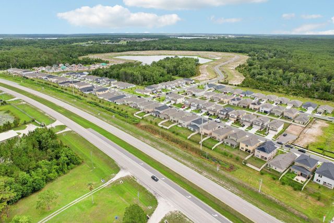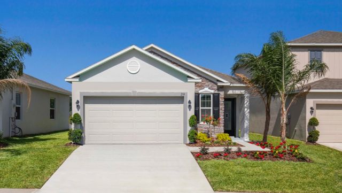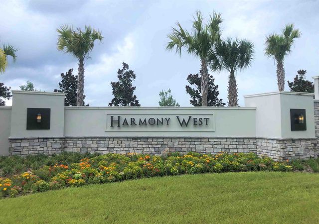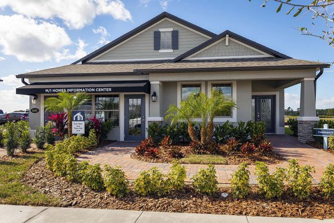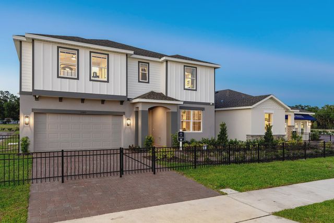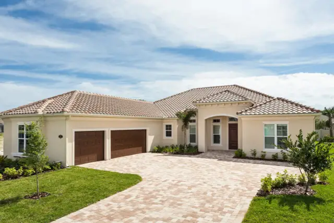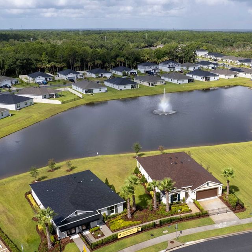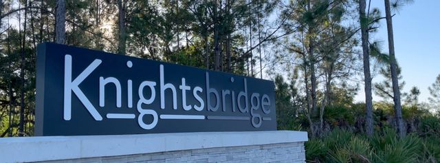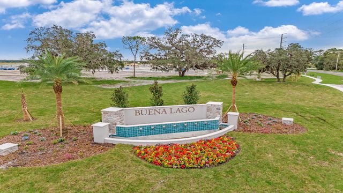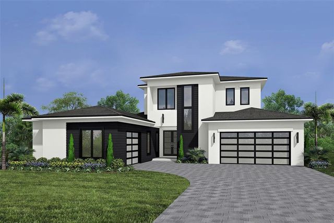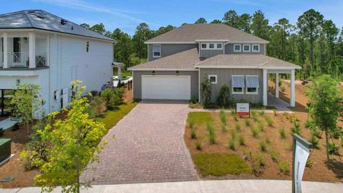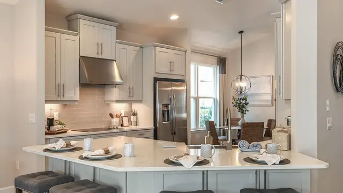Move-in Ready
$625,000
7158 Oak Glen Trail, Harmony, FL 34773
4 bd · 3 ba · 1 story · 2,748 sqft
$625,000
Home Highlights
- East Facing
Garage
Attached Garage
Walk-In Closet
Primary Bedroom Downstairs
Utility/Laundry Room
Family Room
Primary Bedroom On Main
Central Air
Dishwasher
Microwave Oven
Disposal
Vinyl Flooring
Refrigerator
Door Opener
Home Description
Seize the opportunity to own this exquisite, custom-built home in the highly coveted Harmony community! Nestled within the exclusive Estates at Harmony on nearly half an acre, this 4-bedroom, 3-bath home is a true showstopper. Boasting an expansive, open-concept design, the Great Room, Dining Room, and Kitchen flow seamlessly together, with views of the lanai and private backyard from the moment you step inside. The gourmet kitchen is a chef’s dream, complete with a large island, custom cabinetry, granite countertops, stainless steel appliances, and a cozy breakfast nook. Large sliding glass doors lead from the Great Room to the covered lanai and spacious backyard, providing an ideal space for outdoor entertaining and family fun. The luxurious owner’s suite, located on the first floor, includes two generous walk-in closets and a spa-like bathroom with dual vanities, a glass-enclosed shower, and a relaxing garden tub. The first floor also includes three additional bedrooms, with the option to convert one into an office. Additional highlights of this custom home include a 3-car garage, paver driveway, soaring ceilings, and top-of-the-line finishes throughout. Don’t miss out on this rare gem in the sought-after Estates at Harmony! Living in Harmony provides access to a wide range of amenities, including Buck Lake, community-owned boats, a fishing pier, walking trails, dog parks, playgrounds, sports courts, and more. Residents can also enjoy two community pools and the beautiful Harmony Preserve Golf Course. Families will love the top-rated schools in the area, including Harmony Community K-5, Harmony Middle School, and Harmony High School. This property seamlessly blends modern upgrades with the natural beauty and abundant amenities of Harmony, making it the perfect place to call home. Don’t miss this exceptional opportunity—schedule a private showing!
Home Details
*Pricing and availability are subject to change.- Garage spaces:
- 3
- Property status:
- Move-in Ready
- Lot size (acres):
- 0.35
- Size:
- 2,748 sqft
- Stories:
- 1
- Beds:
- 4
- Baths:
- 3
- Facing direction:
- East
Construction Details
Home Features & Finishes
- Construction Materials:
- StuccoBlock
- Cooling:
- Central Air
- Flooring:
- Vinyl Flooring
- Foundation Details:
- Slab
- Garage/Parking:
- Door OpenerGarageAttached Garage
- Home amenities:
- Internet
- Interior Features:
- Ceiling-VaultedWalk-In ClosetTray Ceiling
- Kitchen:
- DishwasherMicrowave OvenOvenRefrigeratorDisposalBuilt-In OvenCook Top
- Laundry facilities:
- Utility/Laundry Room
- Lighting:
- Exterior Lighting
- Pets:
- Pets Allowed
- Property amenities:
- SidewalkCabinets
- Rooms:
- Primary Bedroom On MainFamily RoomPrimary Bedroom Downstairs
- Security system:
- Security SystemSmoke Detector

Considering this home?
Our expert will guide your tour, in-person or virtual
Need more information?
Text or call (888) 486-2818
Utility Information
- Heating:
- Thermostat, Water Heater, Central Heating
Community Amenities
- Dog Park
- Playground
- Tennis Courts
- Community Pool
- Park Nearby
- Sidewalks Available
Neighborhood Details
Harmony, Florida
Osceola County 34773
Schools in Osceola County School District
GreatSchools’ Summary Rating calculation is based on 4 of the school’s themed ratings, including test scores, student/academic progress, college readiness, and equity. This information should only be used as a reference. NewHomesMate is not affiliated with GreatSchools and does not endorse or guarantee this information. Please reach out to schools directly to verify all information and enrollment eligibility. Data provided by GreatSchools.org © 2024
Average Home Price in 34773
Getting Around
Air Quality
Taxes & HOA
- Tax Year:
- 2024
- HOA Name:
- Mark Hills, Association Solutions of Central FL
- HOA fee:
- $173.85/annual
Estimated Monthly Payment
Recently Added Communities in this Area
Nearby Communities in Harmony
New Homes in Nearby Cities
More New Homes in Harmony, FL
Listed by Jeanine Corcoran, jeanine@corcoranconnect.com
CORCORAN CONNECT LLC, MLS S5112108
CORCORAN CONNECT LLC, MLS S5112108
IDX information is provided exclusively for personal, non-commercial use, and may not be used for any purpose other than to identify prospective properties consumers may be interested in purchasing. Information is deemed reliable but not guaranteed. Some IDX listings have been excluded from this website. Listing Information presented by local MLS brokerage: NewHomesMate LLC (888) 486-2818
Read MoreLast checked Nov 21, 8:00 am
