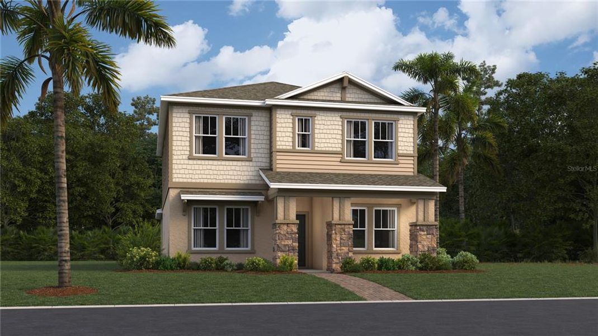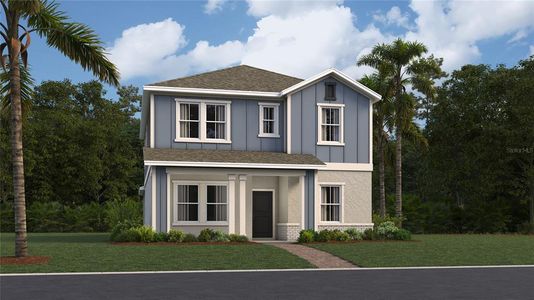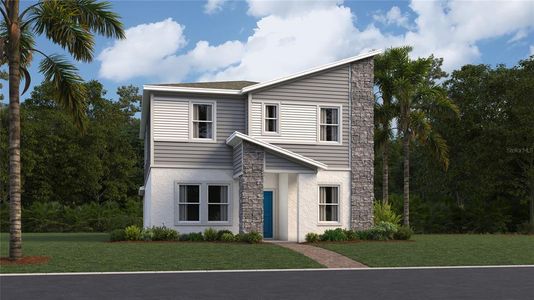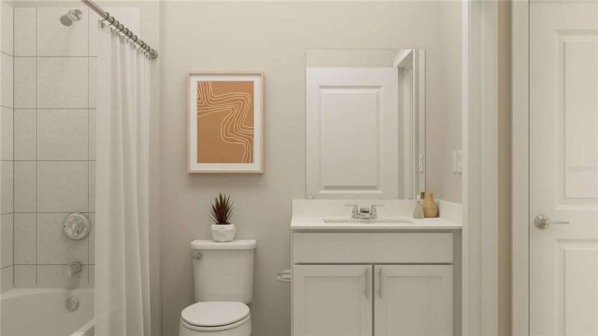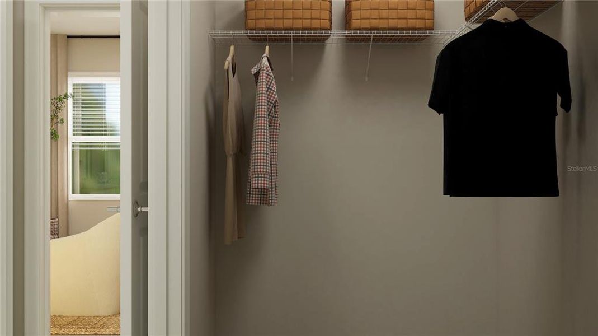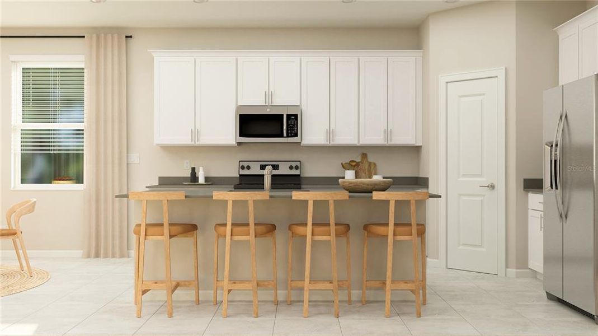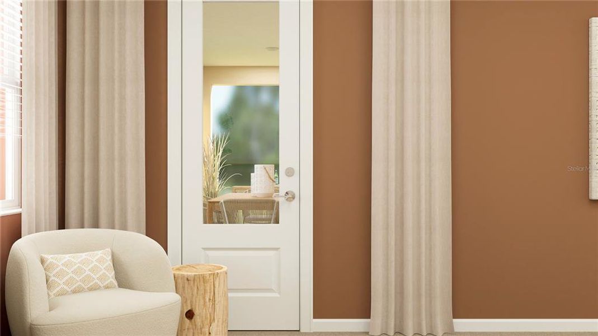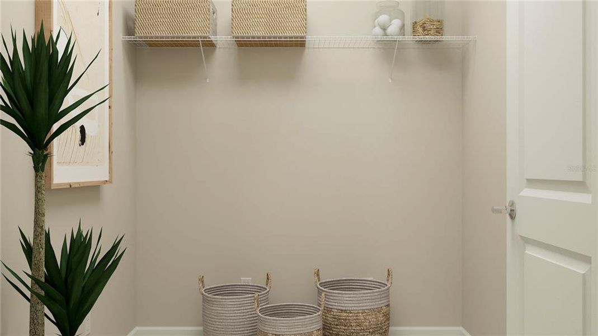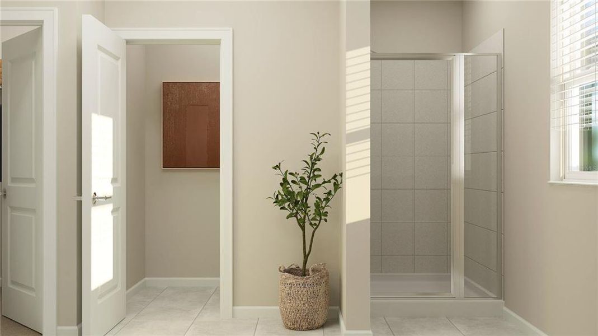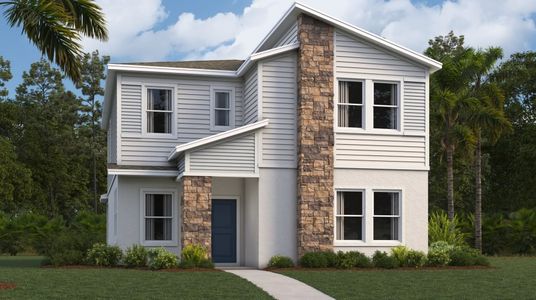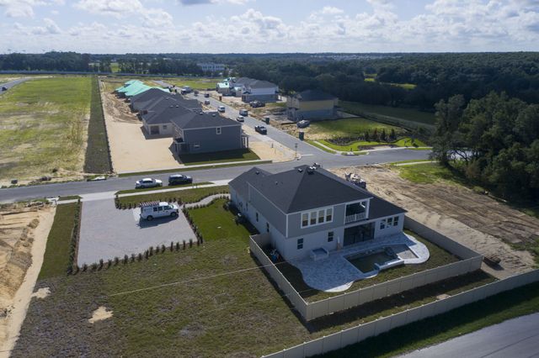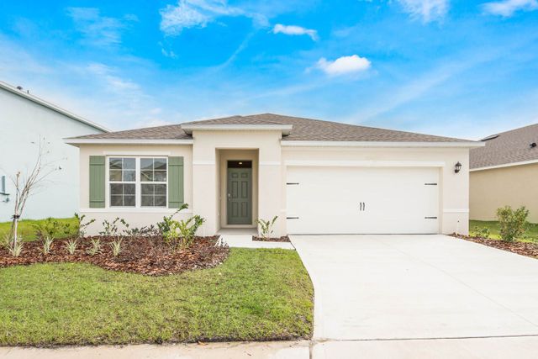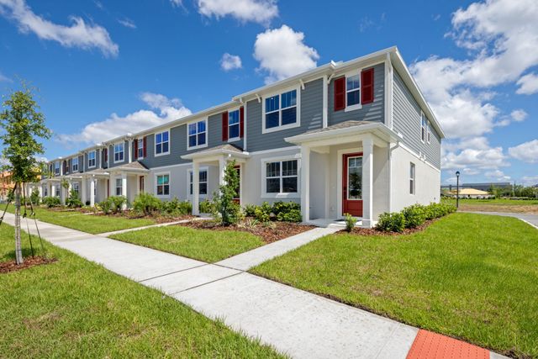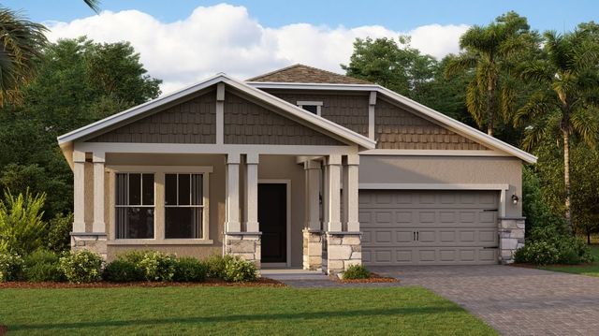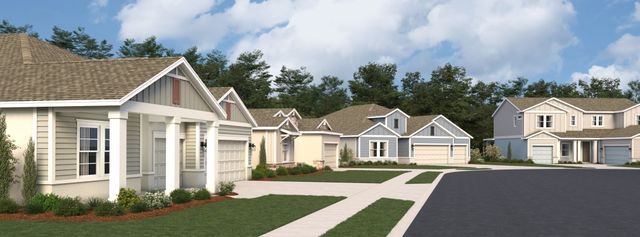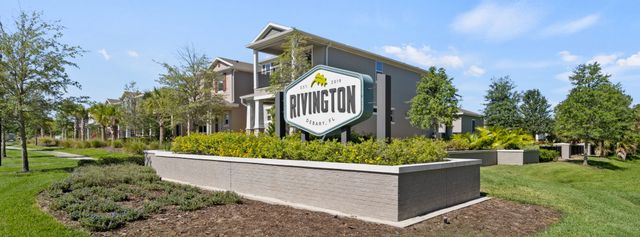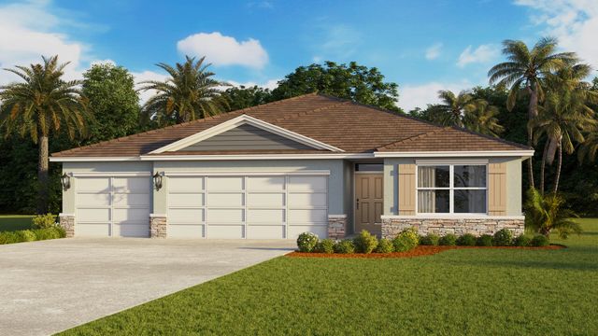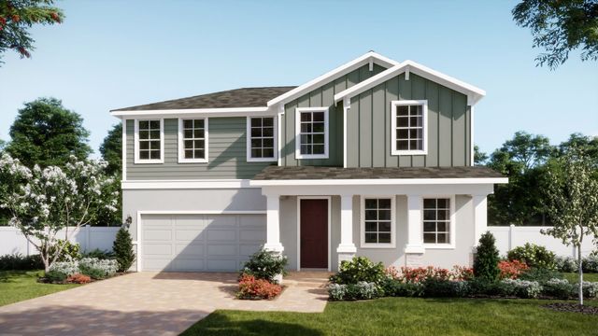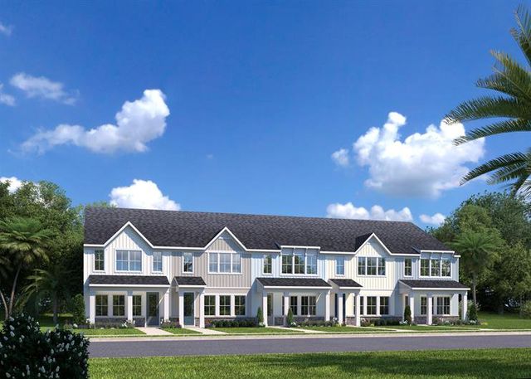Move-in Ready
Lowered rates
$545,490
2048 Shaggy Fisher Drive, Apopka, FL 32712
Glenwood Plan
4 bd · 3 ba · 2 stories · 2,445 sqft
Lowered rates
$545,490
Home Highlights
Garage
Attached Garage
Walk-In Closet
Utility/Laundry Room
Dining Room
Family Room
Porch
Central Air
Dishwasher
Microwave Oven
Tile Flooring
Breakfast Area
Kitchen
Vinyl Flooring
Electricity Available
Home Description
BRAND NEW CONSTRUCTION IN RHETT'S RIDGE IN APOPKA! This beautiful 2-story home, meticulously crafted by Lennar, offers a perfect blend of modern design and functional living spaces. With multiple models available, you can find the perfect fit for your needs. Enter through the inviting foyer, which opens up to a formal dining room, perfect for hosting special occasions. The open-concept kitchen, complete with a large island, flows seamlessly into the breakfast room and the spacious great room, ideal for everyday living and entertaining. A convenient first-floor bedroom, adjacent to a full bath, is perfect for guests or a home office. Step outside to the covered lanai, a lovely space for outdoor dining or relaxing. The first floor also features a two-car garage and extra storage space. Retreat upstairs to find the luxurious primary bedroom, complete with a sizable walk-in closet and a private en-suite bathroom, offering a tranquil space to unwind. Two additional well-sized bedrooms share a full bath, perfect for guests. A versatile loft area provides additional living space, ideal for a family room, play area, or study. The convenience of an upstairs laundry room adds to the thoughtful design of this home. Located in a prime area, this home is within close proximity to shopping, dining, and beautiful state parks, combining both convenience and the tranquility of nature.
Home Details
*Pricing and availability are subject to change.- Garage spaces:
- 2
- Property status:
- Move-in Ready
- Lot size (acres):
- 0.14
- Size:
- 2,445 sqft
- Stories:
- 2
- Beds:
- 4
- Baths:
- 3
- Facing direction:
- West
Construction Details
- Builder Name:
- Lennar
- Completion Date:
- March, 2024
- Year Built:
- 2024
- Roof:
- Shingle Roofing
Home Features & Finishes
- Appliances:
- Ice Maker
- Construction Materials:
- StuccoBlockConcrete
- Cooling:
- Central Air
- Flooring:
- Laminate FlooringVinyl FlooringTile Flooring
- Foundation Details:
- Block
- Garage/Parking:
- GarageAttached Garage
- Interior Features:
- Walk-In ClosetFoyerLoft
- Kitchen:
- DishwasherMicrowave OvenOvenRefrigeratorConvection OvenKitchen Range
- Laundry facilities:
- Utility/Laundry Room
- Lighting:
- Street Lights
- Pets:
- Pets Allowed
- Property amenities:
- SidewalkLanaiPorch
- Rooms:
- KitchenDining RoomFamily RoomBreakfast AreaOpen Concept Floorplan

Considering this home?
Our expert will guide your tour, in-person or virtual
Need more information?
Text or call (888) 486-2818
Utility Information
- Heating:
- Water Heater, Central Heating
- Utilities:
- Electricity Available, Water Available
Rhett's Ridge: Estates Alley Collection Community Details
Community Amenities
- Park Nearby
- Tot Lot
- Walking, Jogging, Hike Or Bike Trails
- Master Planned
Neighborhood Details
Apopka, Florida
Orange County 32712
Schools in Orange County School District
GreatSchools’ Summary Rating calculation is based on 4 of the school’s themed ratings, including test scores, student/academic progress, college readiness, and equity. This information should only be used as a reference. NewHomesMate is not affiliated with GreatSchools and does not endorse or guarantee this information. Please reach out to schools directly to verify all information and enrollment eligibility. Data provided by GreatSchools.org © 2024
Average Home Price in 32712
Getting Around
Air Quality
Noise Level
88
50Calm100
A Soundscore™ rating is a number between 50 (very loud) and 100 (very quiet) that tells you how loud a location is due to environmental noise.
Taxes & HOA
- Tax Year:
- 2024
- Tax Rate:
- 1.31%
- HOA Name:
- Brian Quillen
- HOA fee:
- $138/monthly
- HOA fee requirement:
- Mandatory
Estimated Monthly Payment
Recently Added Communities in this Area
Nearby Communities in Apopka
New Homes in Nearby Cities
More New Homes in Apopka, FL
Listed by Arianna Rivera, ariannasellssunshine@gmail.com
EXIT REALTY REVOLUTION, MLS O6241385
EXIT REALTY REVOLUTION, MLS O6241385
IDX information is provided exclusively for personal, non-commercial use, and may not be used for any purpose other than to identify prospective properties consumers may be interested in purchasing. Information is deemed reliable but not guaranteed. Some IDX listings have been excluded from this website. Listing Information presented by local MLS brokerage: NewHomesMate LLC (888) 486-2818
Read MoreLast checked Nov 18, 8:00 am
