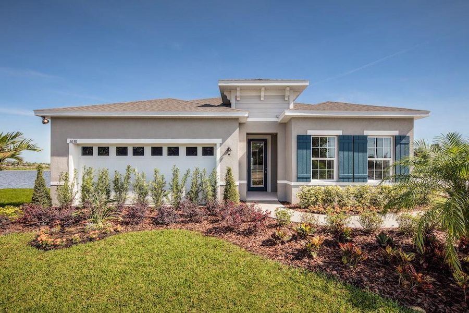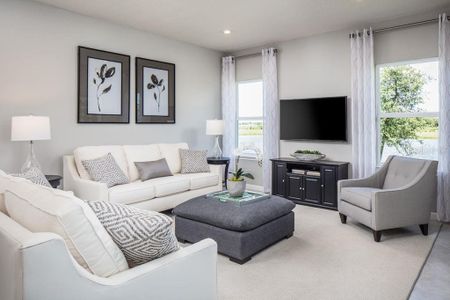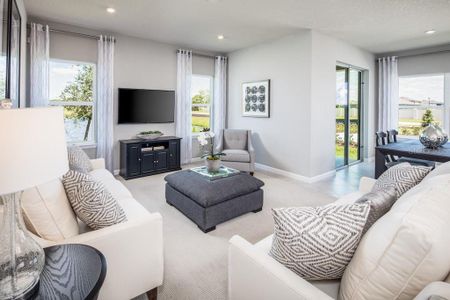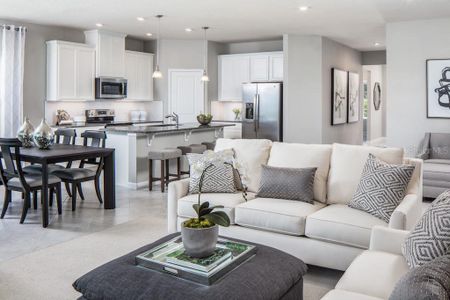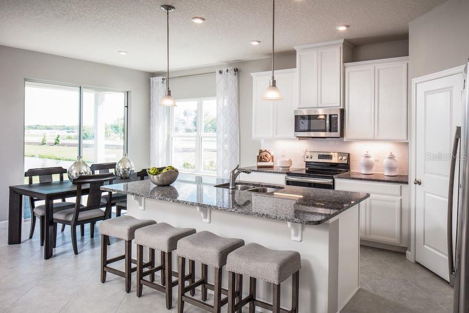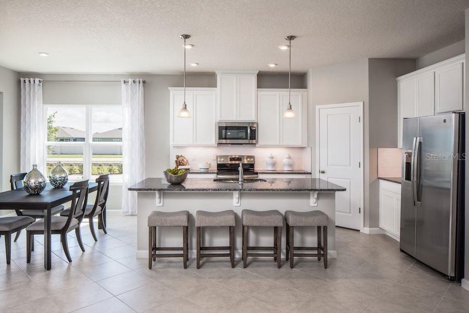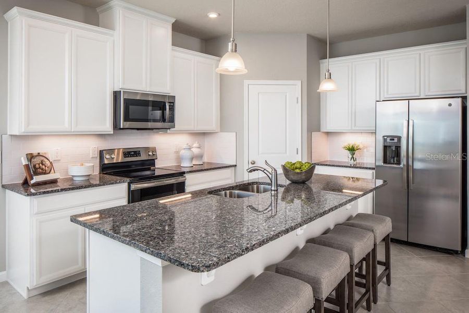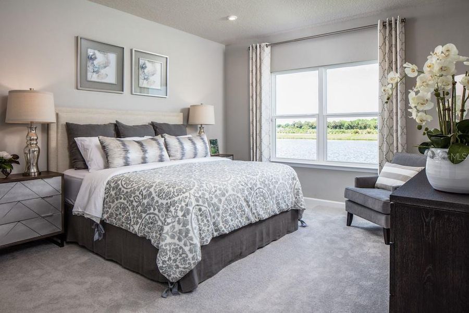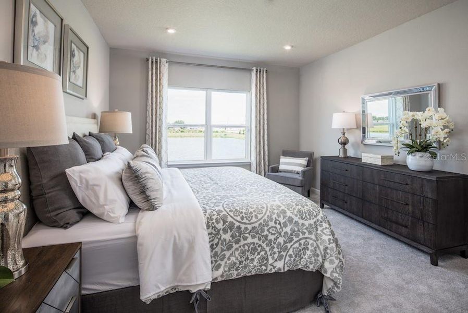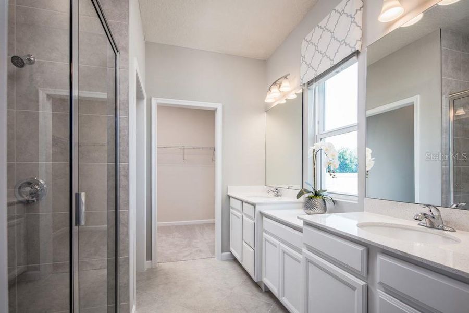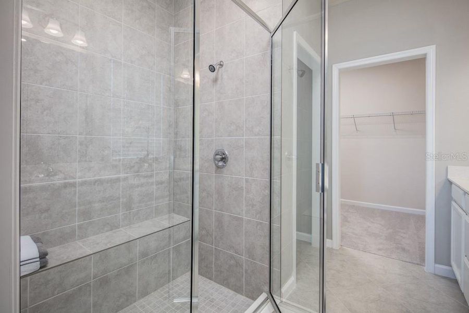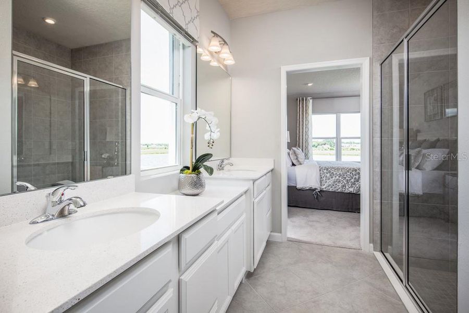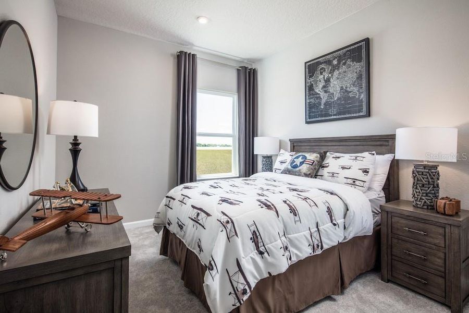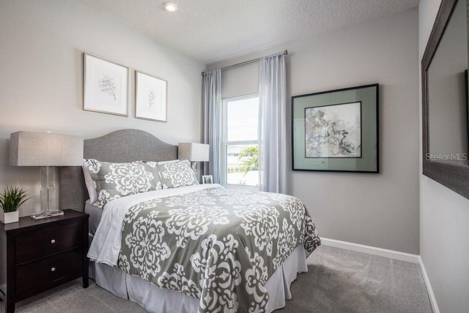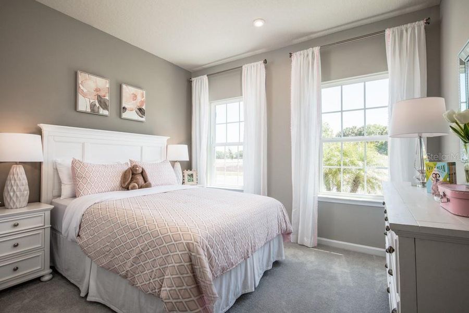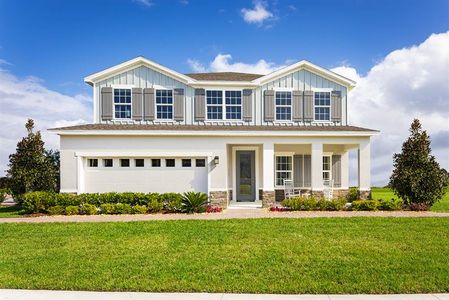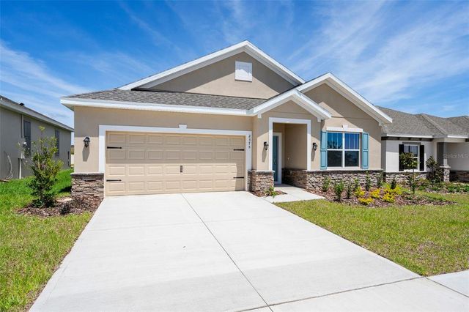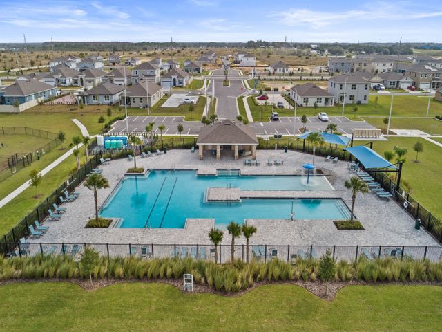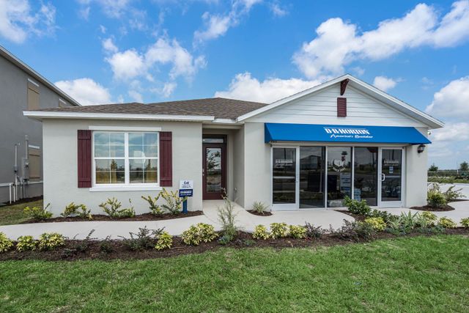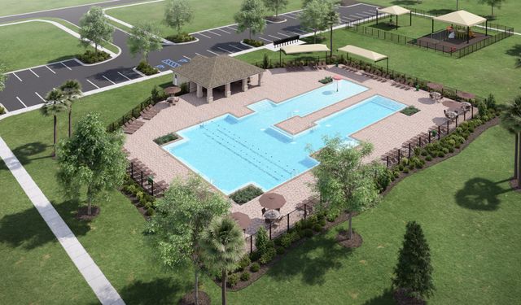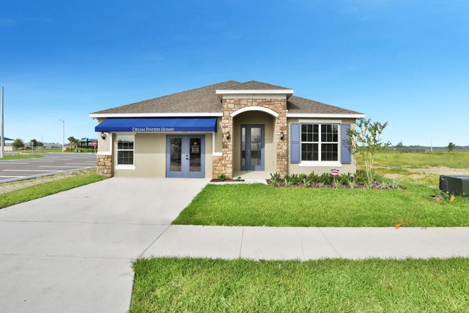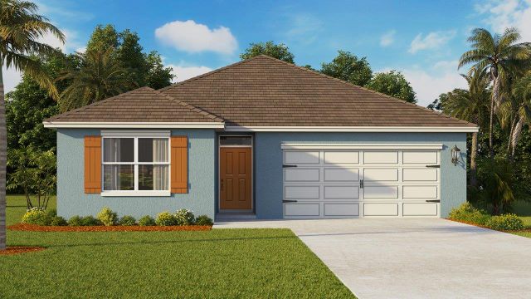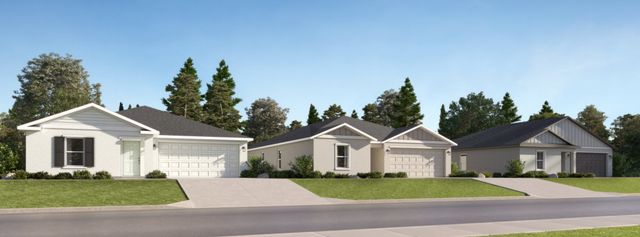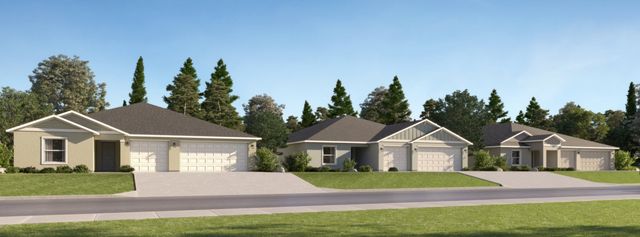Move-in Ready
Final Opportunity
$332,000
1897 Basenji Drive, Lake Alfred, FL 33850
Panama Plan
3 bd · 2 ba · 1 story · 2,021 sqft
$332,000
Home Highlights
Garage
Attached Garage
Walk-In Closet
Primary Bedroom Downstairs
Family Room
Patio
Primary Bedroom On Main
Carpet Flooring
Central Air
Dishwasher
Microwave Oven
Tile Flooring
Disposal
Kitchen
Refrigerator
Home Description
QUICK MOVE-IN! Welcome home to Eden Hills in Lake Alfred's only master-planned community, surrounded by nature. Enjoy resort-style amenities like a pool and cabana, playgrounds for both kids and dogs, and a viewing dock set over the vast and beautiful Grassy Lake right outside your front door. You’ll love the natural setting of the community, where you’ll find options for outdoor recreation like fishing at Lake Blue Park, biking down TECO Auburndale’s 6.6 mile trail, or strolling around Bok Tower Gardens. Both Orlando and Tampa are easily accessible with I-4 only 5 miles from the community. The Panama is a perfect example of single story living at 2021 sf, 3 bedroom, 2-bath Master split, flex room, with a spacious great room and a covered lanai. Walk into this great open floorplan house that features multiple added features throughout. Step through the foyer to find a bedroom and a convenient full bath to your left, a flex room beyond that, and entry into the 2-car garage, laundry room and 3rd bedroom to the right. Continue into the large great room, dining room, kitchen, and dinette combo. Your kitchen boasts 42" cabinets with a convenient island that also doubles as a breakfast bar, and the homes includes oven, range, dishwasher, and disposal. To the right is your personal retreat. Your Owner’s Suite includes an open bath with dual sinks and shower, separate water closet, and a large walk-in closet. All Ryan Homes now include WIFI-enabled garage opener and Ecobee thermostat. Closing cost assistance is available with use of Builder’s affiliated lender. DISCLAIMER: Prices, financing, promotion, and offers subject to change without notice. Offer valid on new sales only. See Community Sales and Marketing Representative for details. Promotions cannot be combined with any other offer. All uploaded photos are stock photos of this floor plan. Actual home may differ from photos.
Home Details
*Pricing and availability are subject to change.- Garage spaces:
- 2
- Property status:
- Move-in Ready
- Lot size (acres):
- 0.13
- Size:
- 2,021 sqft
- Stories:
- 1
- Beds:
- 3
- Baths:
- 2
- Facing direction:
- West
Construction Details
- Builder Name:
- Ryan Homes
- Completion Date:
- April, 2024
- Year Built:
- 2024
- Roof:
- Shingle Roofing
Home Features & Finishes
- Appliances:
- Sprinkler System
- Construction Materials:
- StuccoWood FrameBlock
- Cooling:
- Central Air
- Flooring:
- Ceramic FlooringConcrete FlooringCarpet FlooringTile Flooring
- Foundation Details:
- Slab
- Garage/Parking:
- Door OpenerGarageAttached Garage
- Home amenities:
- Green Construction
- Interior Features:
- Walk-In Closet
- Kitchen:
- DishwasherMicrowave OvenOvenRefrigeratorDisposalBuilt-In OvenKitchen Range
- Lighting:
- LightingStreet Lights
- Pets:
- Pets AllowedPets Allowed with Breed Restrictions
- Property amenities:
- SidewalkPatio
- Rooms:
- Bonus RoomPrimary Bedroom On MainKitchenFamily RoomOpen Concept FloorplanPrimary Bedroom Downstairs
- Security system:
- Smoke Detector

Considering this home?
Our expert will guide your tour, in-person or virtual
Need more information?
Text or call (888) 486-2818
Utility Information
- Heating:
- Thermostat, Water Heater, Central Heating
- Utilities:
- HVAC
Eden Hills Community Details
Community Amenities
- Dog Park
- Playground
- Lake Access
- Community Pool
- Park Nearby
- Cabana
- Walking, Jogging, Hike Or Bike Trails
- Master Planned
Neighborhood Details
Lake Alfred, Florida
Polk County 33850
Schools in Polk County School District
GreatSchools’ Summary Rating calculation is based on 4 of the school’s themed ratings, including test scores, student/academic progress, college readiness, and equity. This information should only be used as a reference. NewHomesMate is not affiliated with GreatSchools and does not endorse or guarantee this information. Please reach out to schools directly to verify all information and enrollment eligibility. Data provided by GreatSchools.org © 2024
Average Home Price in 33850
Getting Around
Air Quality
Taxes & HOA
- Tax Year:
- 2024
- Tax Rate:
- 1.37%
- HOA Name:
- RYAN HOMES
- HOA fee:
- $15/monthly
- HOA fee requirement:
- Mandatory
Estimated Monthly Payment
Recently Added Communities in this Area
Nearby Communities in Lake Alfred
New Homes in Nearby Cities
More New Homes in Lake Alfred, FL
Listed by Bill Maltbie, billjr@harespeed.com
MALTBIE REALTY GROUP, MLS W7868483
MALTBIE REALTY GROUP, MLS W7868483
IDX information is provided exclusively for personal, non-commercial use, and may not be used for any purpose other than to identify prospective properties consumers may be interested in purchasing. Information is deemed reliable but not guaranteed. Some IDX listings have been excluded from this website. Listing Information presented by local MLS brokerage: NewHomesMate LLC (888) 486-2818
Read MoreLast checked Nov 21, 2:00 pm
