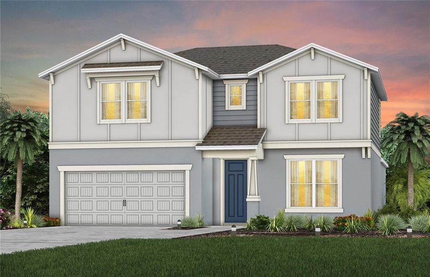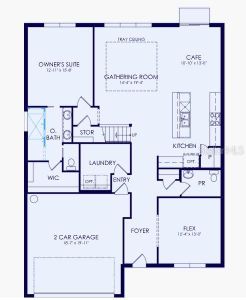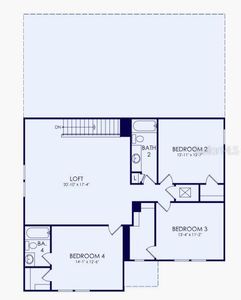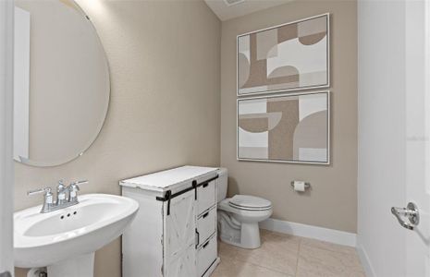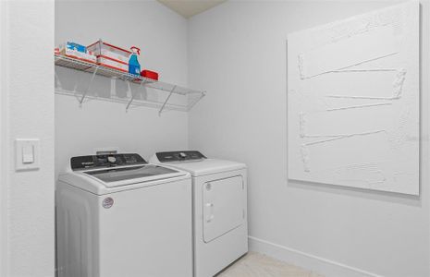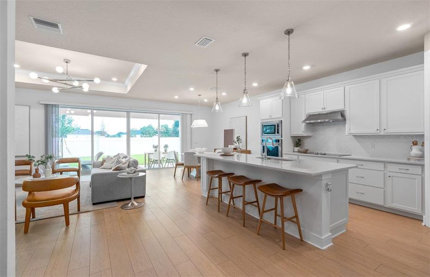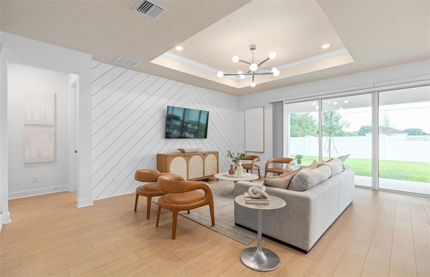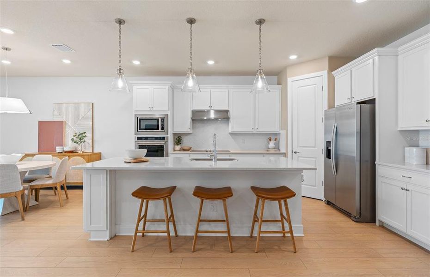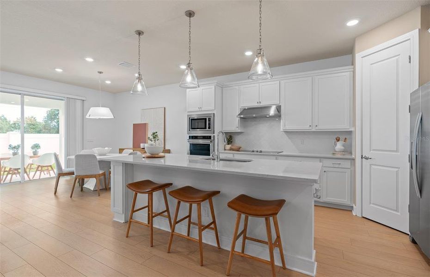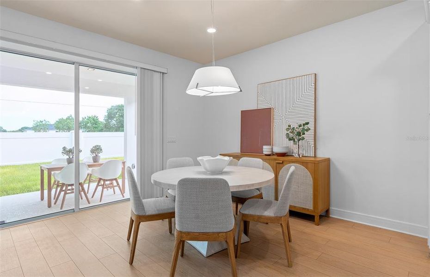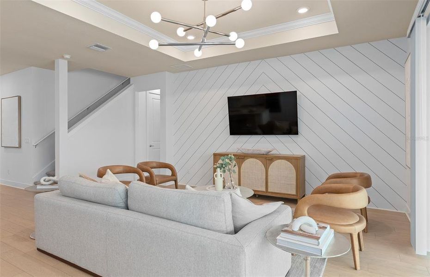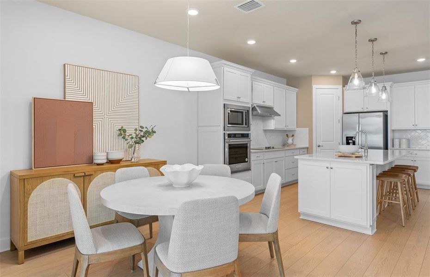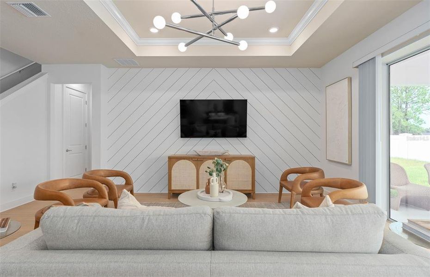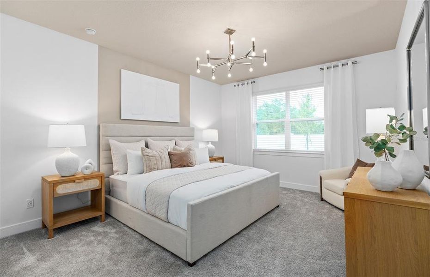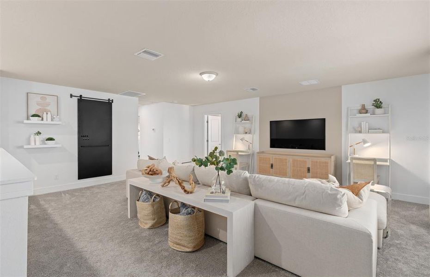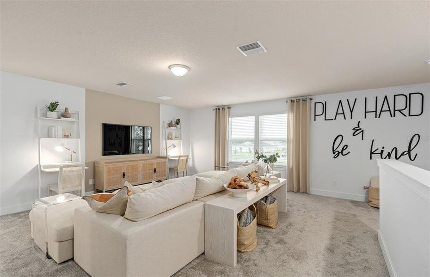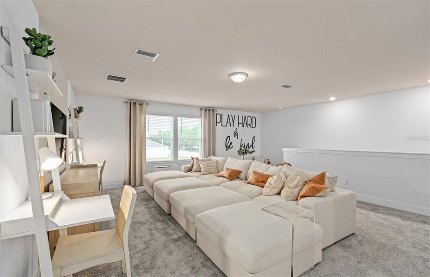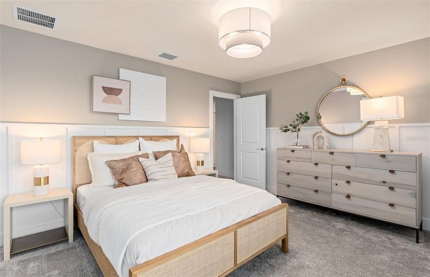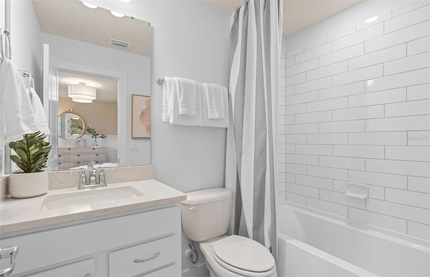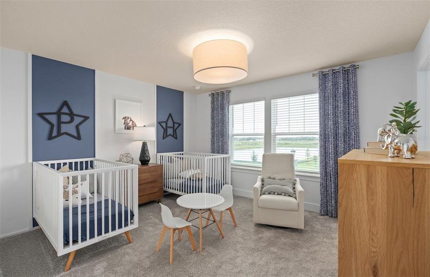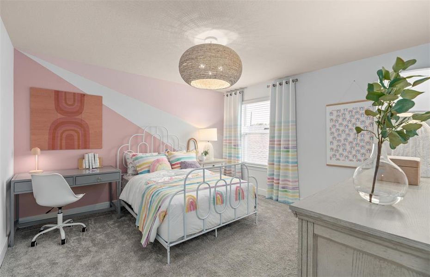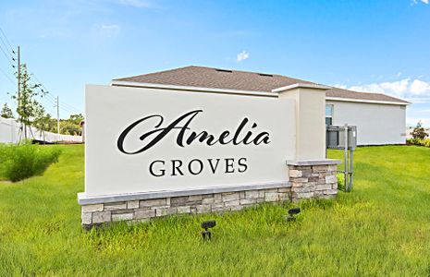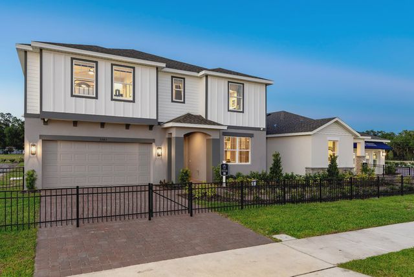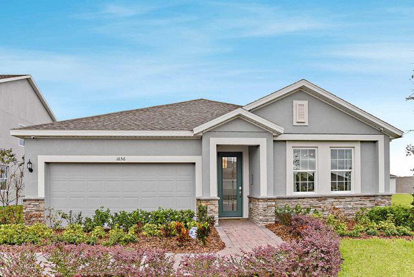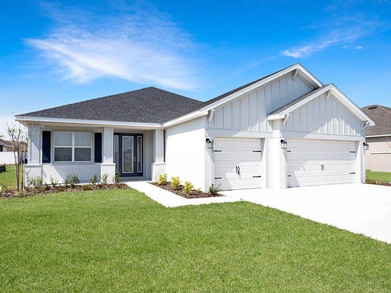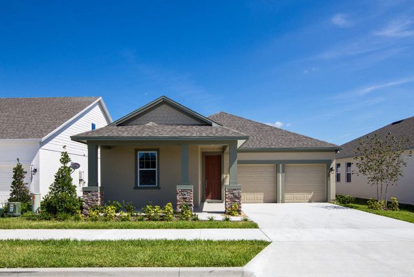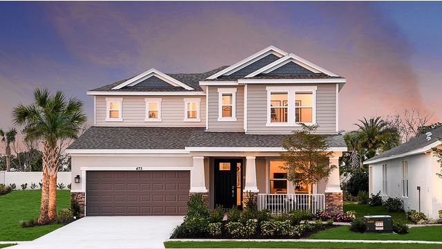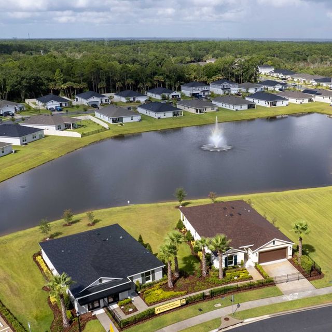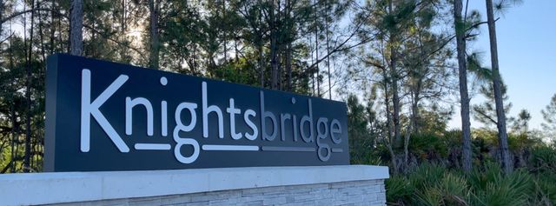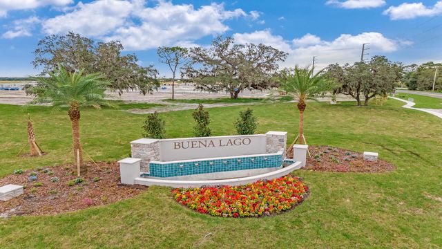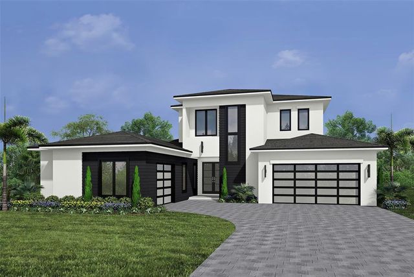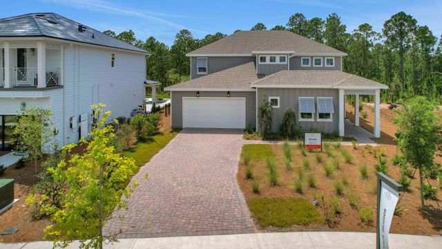Pending/Under Contract
Lowered rates
$517,030
6046 Wildline Drive, Saint Cloud, FL 34771
Winthrop Plan
4 bd · 3.5 ba · 2 stories · 2,894 sqft
Lowered rates
$517,030
Home Highlights
- East Facing
Garage
Attached Garage
Walk-In Closet
Utility/Laundry Room
Dining Room
Family Room
Porch
Carpet Flooring
Central Air
Dishwasher
Microwave Oven
Tile Flooring
Disposal
Living Room
Home Description
At Pulte, we build our homes with you in mind. Every inch was thoughtfully designed to best meet your needs, making your life better, happier and easier. The new construction quick move-in two-story Winthrop home enjoys a homesite without rear neighbors and features our Craftsman exterior, 4 bedrooms, 3 full bathrooms, a powder room, an open-concept kitchen, café and gathering room, a flex room, a spacious loft, a covered lanai and a 2-car garage. Upon entry, you are greeted by the flex room and powder room. The stunning foyer continues past the laundry room towards the kitchen, gathering room and café - which overlook the covered lanai thanks to sliding glass doors. Winthrop’s kitchen features a corner walk-in pantry, a large center island, stainless-steel appliances, elegant white cabinets, a ceramic tile backsplash and Lagoon quartz countertops. The owner’s suite is located on the main level of your home and features an en suite bathroom with a walk-in closet, dual sinks, a double quartz-topped gray vanity, a private water closet and a walk-in shower with a frameless glass door. Upstairs you'll find your spacious loft, three bedrooms - one with an en suite bathroom and walk-in closet, and the third full bathroom. Professionally curated design selections for this Winthrop dream home include our Craftsman exterior, a covered lanai with sliding glass doors, stainless-steel appliances, quartz-topped cabinets, ceramic tile floors in the bathrooms and first floor living areas, soft, stain-resistant carpet in the bedrooms and loft, and more. Visit today – this home will sell quickly! Amelia Groves is a new single-family home community by Pulte Homes that reflects the city, while carving out a unique space of its own, nestled between downtown St. Cloud and the vibrant Lake Nona area. Residents will enjoy private future amenities including a pool, cabana, playground, walking trails, 1G internet and streaming TV - all without a CDD. Amelia Groves is zoned for top-rated schools and enjoys proximity to most major roadways, and the new Lake Nona Town Center, filled with shopping, dining, and entertainment venues. Enjoy the outdoors at nearby Lakefront Park, The Harmony Golf Preserve and Lake Lizzie, which includes plenty of conservation overlook areas and a 1.7-mile hiking loop. Visit us to see why Amelia Groves is the best place to live!
Home Details
*Pricing and availability are subject to change.- Garage spaces:
- 2
- Property status:
- Pending/Under Contract
- Lot size (acres):
- 0.14
- Size:
- 2,894 sqft
- Stories:
- 2
- Beds:
- 4
- Baths:
- 3.5
- Facing direction:
- East
Construction Details
- Builder Name:
- Pulte Homes
- Completion Date:
- December, 2024
- Year Built:
- 2023
- Roof:
- Shingle Roofing
Home Features & Finishes
- Construction Materials:
- Wood FrameBlockConcrete
- Cooling:
- Central Air
- Flooring:
- Ceramic FlooringCarpet FlooringTile Flooring
- Foundation Details:
- SlabBlock
- Garage/Parking:
- Door OpenerGarageAttached Garage
- Home amenities:
- Green Construction
- Interior Features:
- Walk-In ClosetSliding DoorsLoft
- Kitchen:
- DishwasherMicrowave OvenDisposalKitchen Range
- Laundry facilities:
- Utility/Laundry Room
- Lighting:
- Exterior LightingLighting
- Pets:
- Pets Allowed
- Property amenities:
- SidewalkDeckPorch
- Rooms:
- Bonus RoomKitchenDining RoomFamily RoomLiving RoomOpen Concept Floorplan
- Security system:
- Fire Sprinkler SystemSmoke Detector

Considering this home?
Our expert will guide your tour, in-person or virtual
Need more information?
Text or call (888) 486-2818
Utility Information
- Heating:
- Electric Heating, Thermostat, Water Heater, Central Heating
- Utilities:
- Electricity Available, Underground Utilities, HVAC, Cable Available, Water Available
Amelia Groves Community Details
Community Amenities
- Playground
- Community Pool
- Park Nearby
- Cabana
- Canal
- Sidewalks Available
- Waterfront View
- Walking, Jogging, Hike Or Bike Trails
- High Speed Internet Access
Neighborhood Details
Saint Cloud, Florida
Osceola County 34771
Schools in Osceola County School District
GreatSchools’ Summary Rating calculation is based on 4 of the school’s themed ratings, including test scores, student/academic progress, college readiness, and equity. This information should only be used as a reference. NewHomesMate is not affiliated with GreatSchools and does not endorse or guarantee this information. Please reach out to schools directly to verify all information and enrollment eligibility. Data provided by GreatSchools.org © 2024
Average Home Price in 34771
Getting Around
Air Quality
Noise Level
81
50Calm100
A Soundscore™ rating is a number between 50 (very loud) and 100 (very quiet) that tells you how loud a location is due to environmental noise.
Taxes & HOA
- Tax Year:
- 2022
- Tax Rate:
- 1.2%
- HOA Name:
- Amelia Groves Homeowners Association
- HOA fee:
- $99/monthly
- HOA fee requirement:
- Mandatory
- HOA fee includes:
- Cable TV, Insurance, Maintenance Grounds
Estimated Monthly Payment
Recently Added Communities in this Area
Nearby Communities in Saint Cloud
New Homes in Nearby Cities
More New Homes in Saint Cloud, FL
Listed by Ellie Hunter, elliegracerealty@gmail.com
PULTE REALTY OF NORTH FLORIDA LLC, MLS O6243019
PULTE REALTY OF NORTH FLORIDA LLC, MLS O6243019
IDX information is provided exclusively for personal, non-commercial use, and may not be used for any purpose other than to identify prospective properties consumers may be interested in purchasing. Information is deemed reliable but not guaranteed. Some IDX listings have been excluded from this website. Listing Information presented by local MLS brokerage: NewHomesMate LLC (888) 486-2818
Read MoreLast checked Nov 22, 2:00 am
