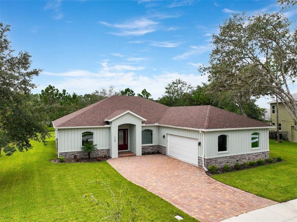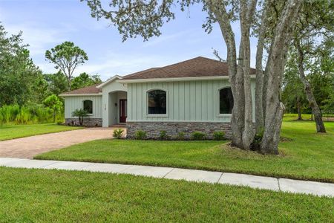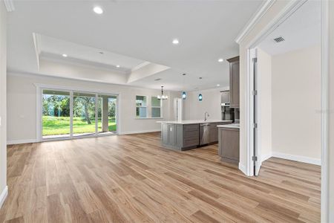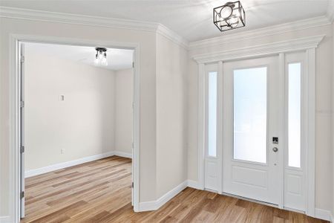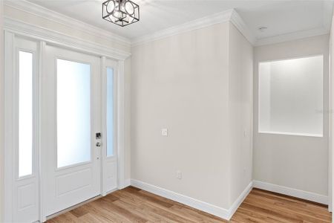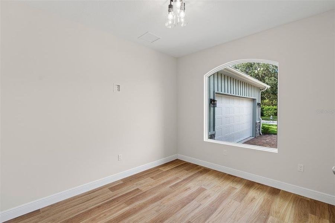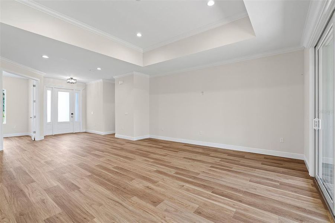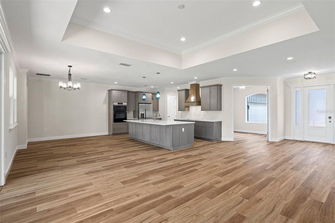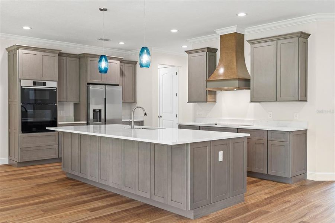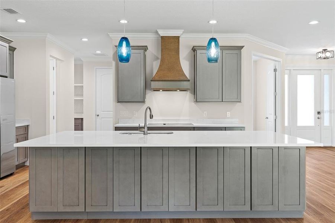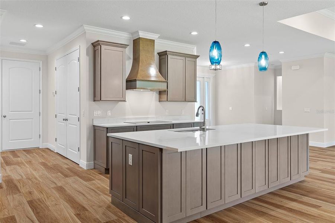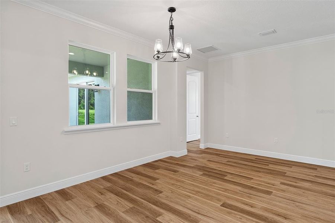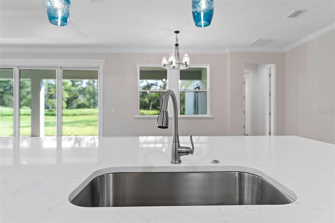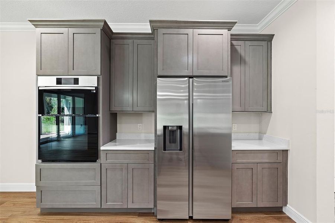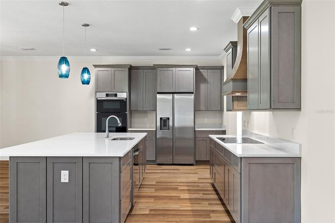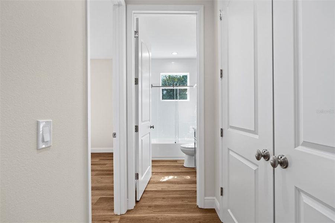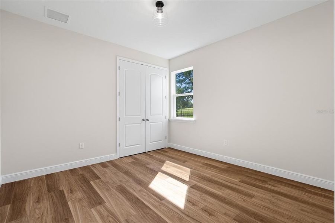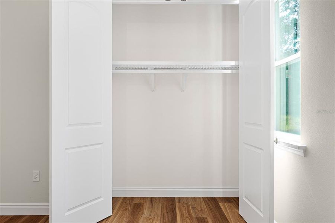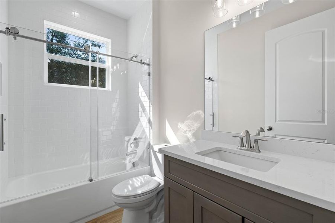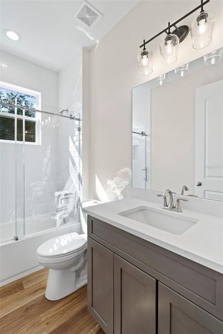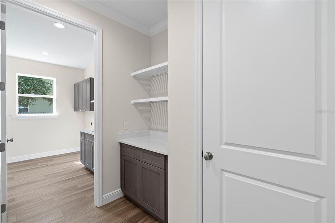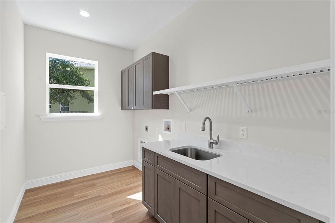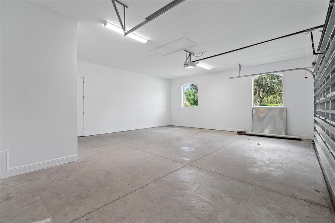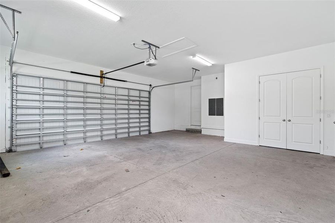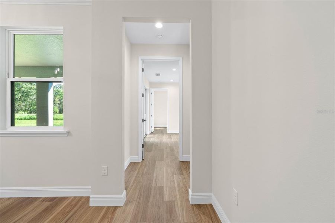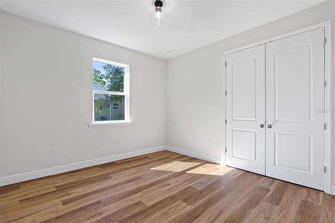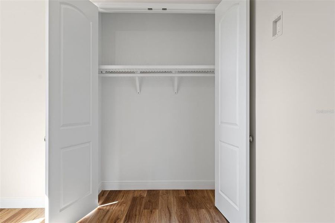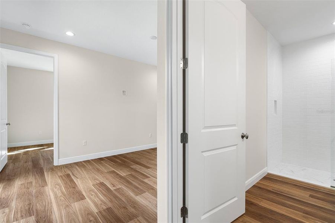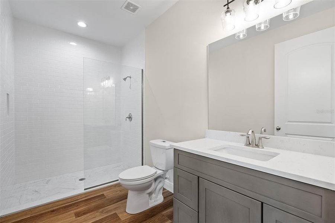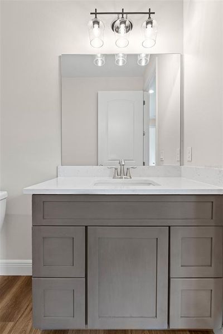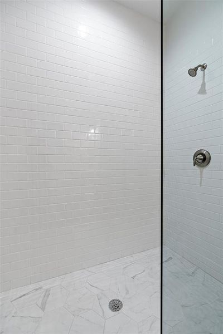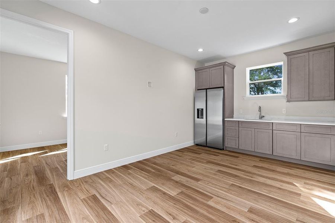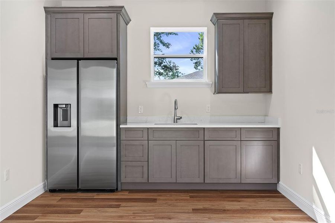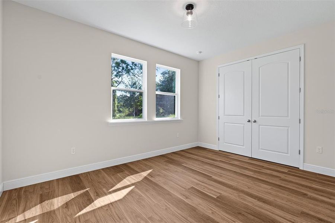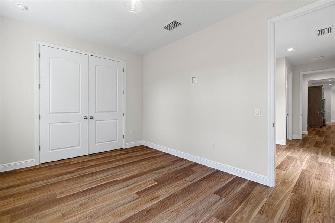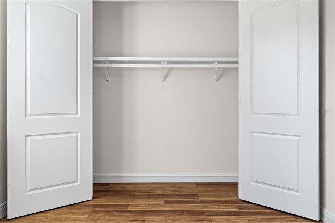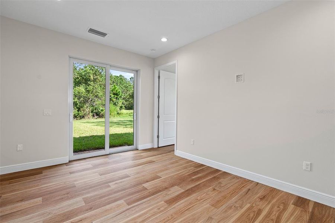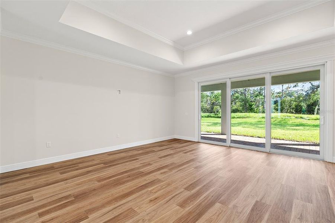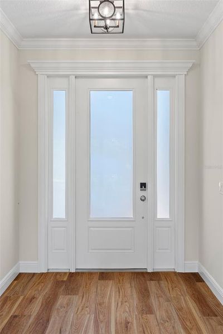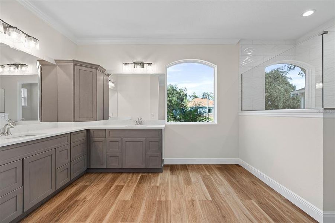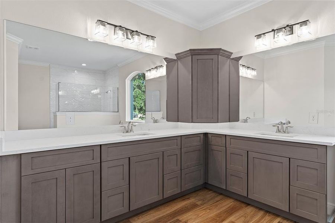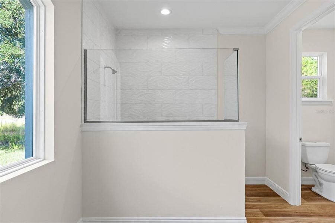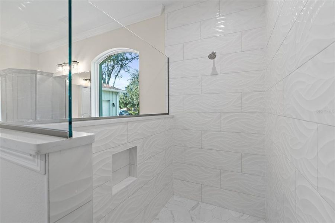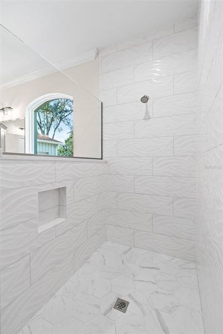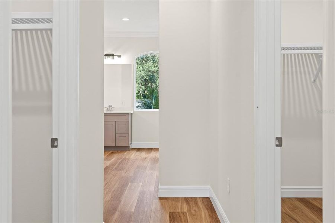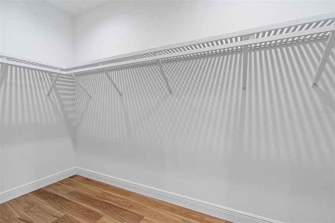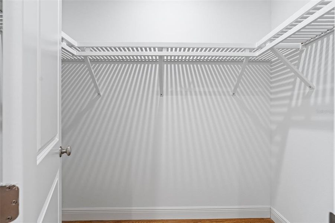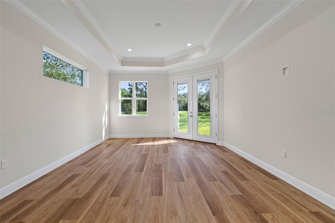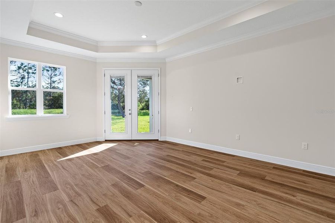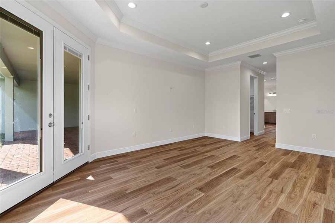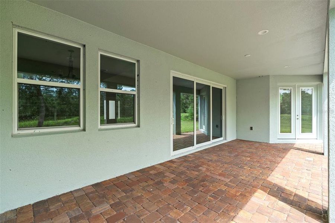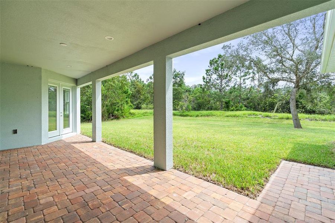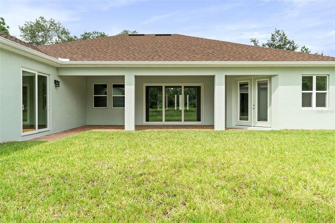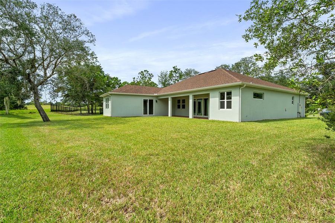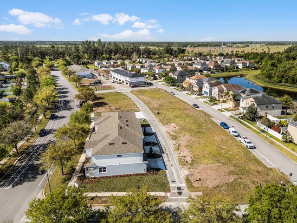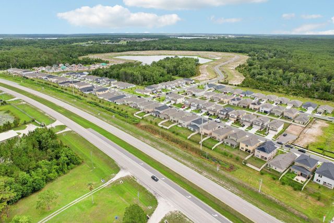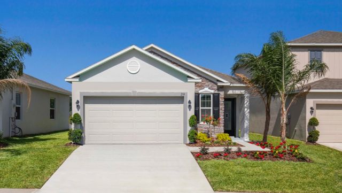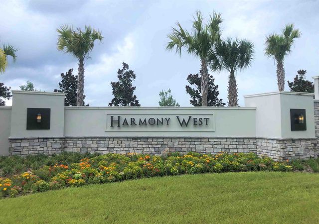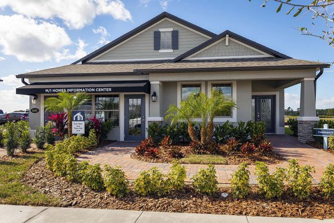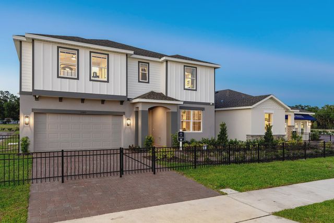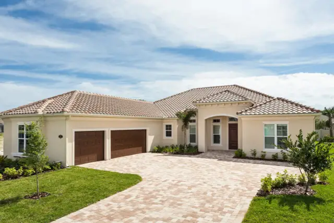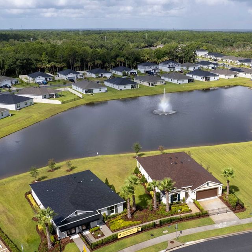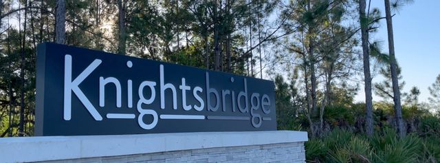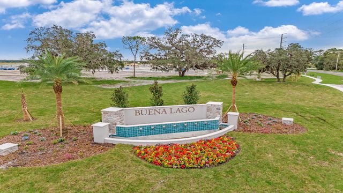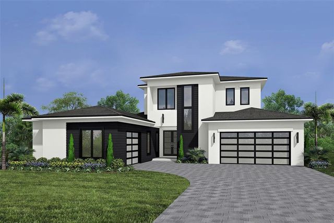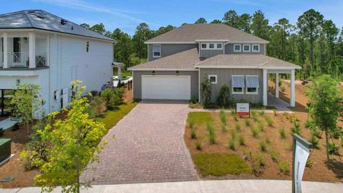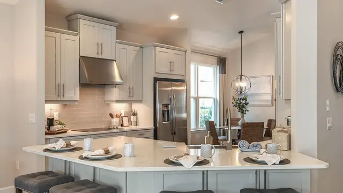Pending/Under Contract
$675,000
7169 Oak Glen Trl, Harmony, FL 34773
4 bd · 3 ba · 1 story · 2,743 sqft
$675,000
Home Highlights
Garage
Attached Garage
Walk-In Closet
Primary Bedroom Downstairs
Utility/Laundry Room
Family Room
Porch
Primary Bedroom On Main
Central Air
Dishwasher
Kitchen
Vinyl Flooring
Refrigerator
Door Opener
Water Heater
Home Description
CDD Debt portion is paid off! Discover this breathtaking, custom-built new construction home in the highly sought-after Estates at Harmony! Nestled on nearly half an acre with partial views of the golf course, this stunning 4-bedroom, 3-bathroom home also offers a private office and a versatile In-Law Suite with its own entrance, perfect for guests or extended family. Step inside to an expansive open floor plan that seamlessly connects the Great Room, Dining Area, and Kitchen, creating a spacious and welcoming environment ideal for entertaining. The chef’s kitchen shines with a large island, custom cabinetry, granite countertops, and stainless steel appliances. Sliding glass doors open to a covered lanai and a large backyard, perfect for outdoor gatherings. The luxurious Owner’s Suite features two spacious walk-in closets and a spa-inspired bathroom with a double vanity and walk-in shower. The flexible In-Law Suite can serve as a study, media room, or game room, offering endless options to suit your lifestyle. Additional highlights include an oversized 2-car garage, a paver driveway, soaring ceilings, and premium finishes throughout. Living in Harmony provides access to an array of amenities, such as Buck Lake, community-owned boats, a fishing pier, walking trails, dog parks, playgrounds, sports courts, and more. Enjoy two community pools and the stunning Harmony Preserve Golf Course. Families will appreciate the top-rated local schools: Harmony Community K-5, Harmony Middle School, and Harmony High School. This property beautifully combines modern luxury with the natural beauty and abundant amenities of Harmony. Don’t miss your chance to make it your dream home—schedule a private tour today!
Home Details
*Pricing and availability are subject to change.- Garage spaces:
- 2
- Property status:
- Pending/Under Contract
- Lot size (acres):
- 0.39
- Size:
- 2,743 sqft
- Stories:
- 1
- Beds:
- 4
- Baths:
- 3
- Facing direction:
- Southeast
Construction Details
Home Features & Finishes
- Appliances:
- Exhaust Fan
- Construction Materials:
- StuccoBlock
- Cooling:
- Central Air
- Flooring:
- Vinyl Flooring
- Foundation Details:
- Slab
- Garage/Parking:
- Door OpenerGarageSide Entry Garage/ParkingAttached Garage
- Home amenities:
- Home Accessibility Features
- Interior Features:
- Walk-In ClosetCrown MoldingSliding DoorsTray Ceiling
- Kitchen:
- DishwasherRefrigeratorKitchen Range
- Laundry facilities:
- Utility/Laundry Room
- Lighting:
- Exterior Lighting
- Pets:
- Pets Allowed
- Property amenities:
- Porch
- Rooms:
- Primary Bedroom On MainKitchenFamily RoomPrimary Bedroom Downstairs
- Security system:
- Security SystemSmoke Detector

Considering this home?
Our expert will guide your tour, in-person or virtual
Need more information?
Text or call (888) 486-2818
Utility Information
- Heating:
- Water Heater, Central Heating
- Utilities:
- Cable Available
Community Amenities
- Woods View
- Dog Park
- Playground
- Fitness Center/Exercise Area
- Golf Course
- Community Pool
- Park Nearby
- Sidewalks Available
Neighborhood Details
Harmony, Florida
Osceola County 34773
Schools in Osceola County School District
GreatSchools’ Summary Rating calculation is based on 4 of the school’s themed ratings, including test scores, student/academic progress, college readiness, and equity. This information should only be used as a reference. NewHomesMate is not affiliated with GreatSchools and does not endorse or guarantee this information. Please reach out to schools directly to verify all information and enrollment eligibility. Data provided by GreatSchools.org © 2024
Average Home Price in 34773
Getting Around
Air Quality
Taxes & HOA
- Tax Year:
- 2024
- HOA Name:
- Association Solutions of Central FL/Mark Hills
- HOA fee:
- $173.85/annual
Estimated Monthly Payment
Recently Added Communities in this Area
Nearby Communities in Harmony
New Homes in Nearby Cities
More New Homes in Harmony, FL
Listed by Jeanine Corcoran, jeanine@corcoranconnect.com
CORCORAN CONNECT LLC, MLS S5112106
CORCORAN CONNECT LLC, MLS S5112106
IDX information is provided exclusively for personal, non-commercial use, and may not be used for any purpose other than to identify prospective properties consumers may be interested in purchasing. Information is deemed reliable but not guaranteed. Some IDX listings have been excluded from this website. Listing Information presented by local MLS brokerage: NewHomesMate LLC (888) 486-2818
Read MoreLast checked Nov 22, 2:00 am
