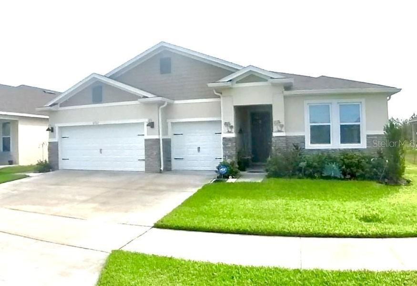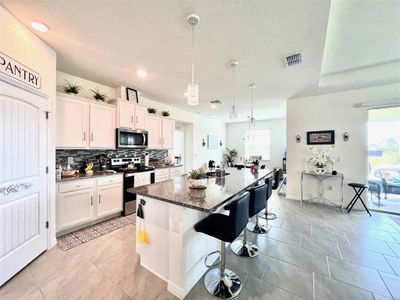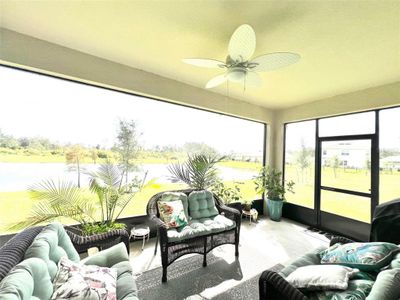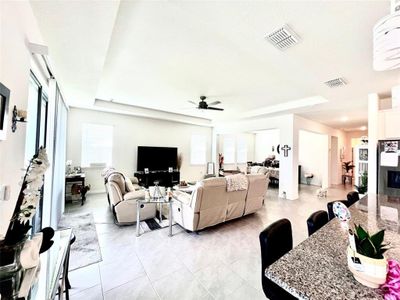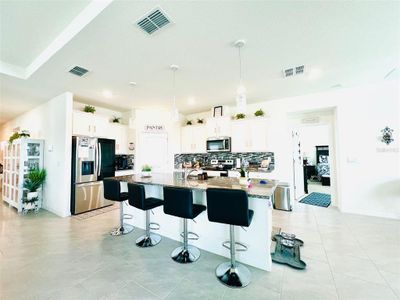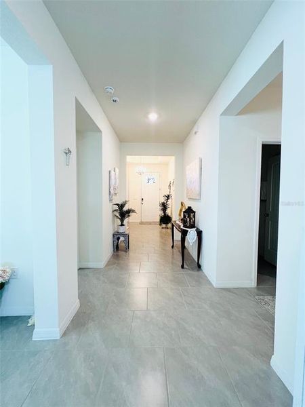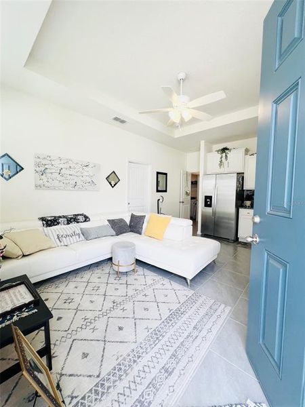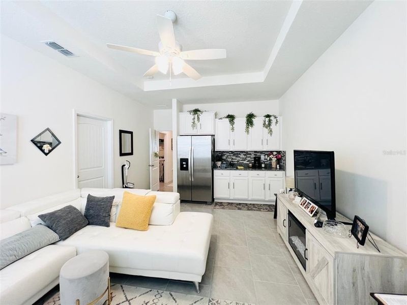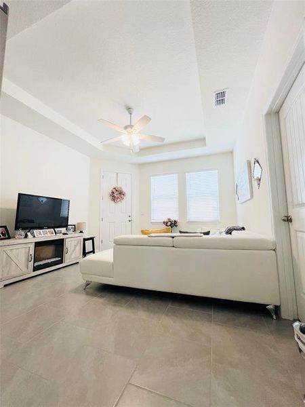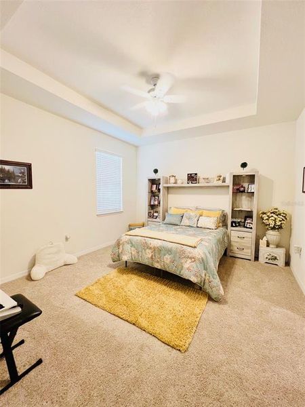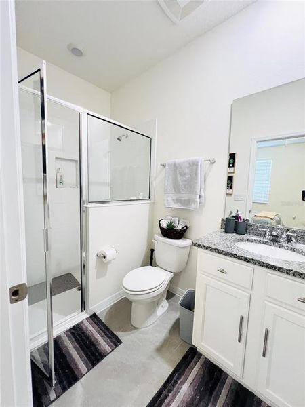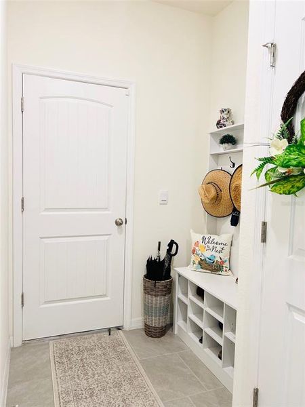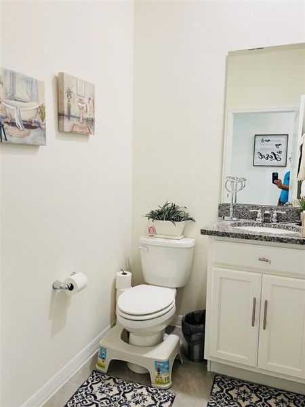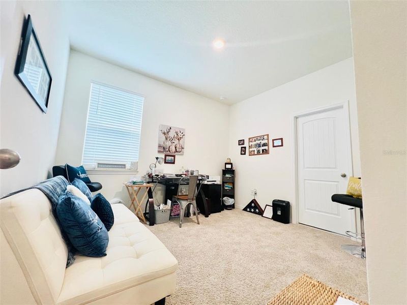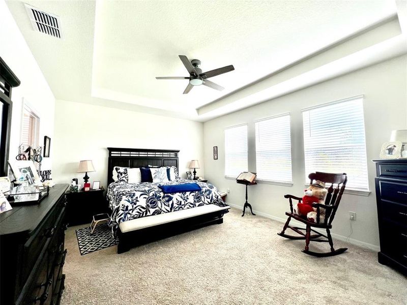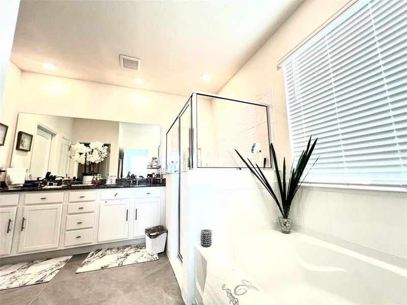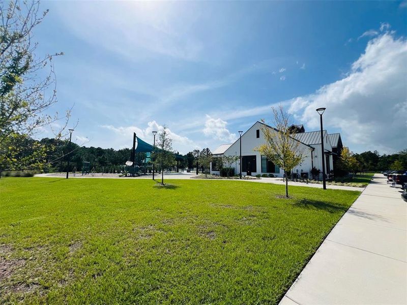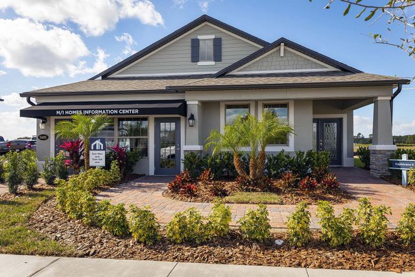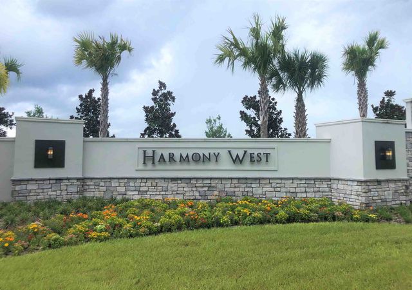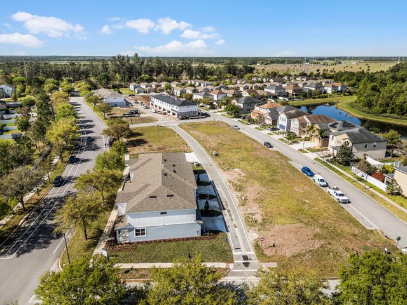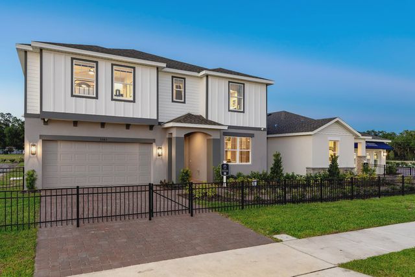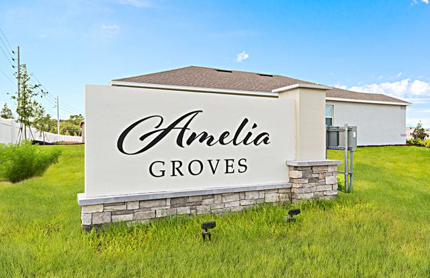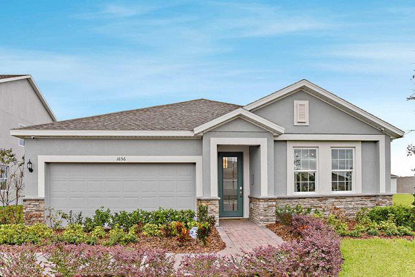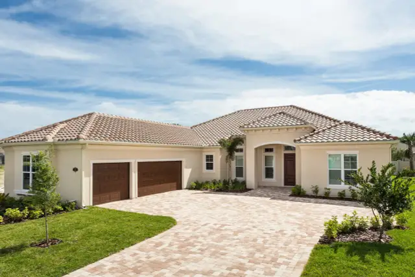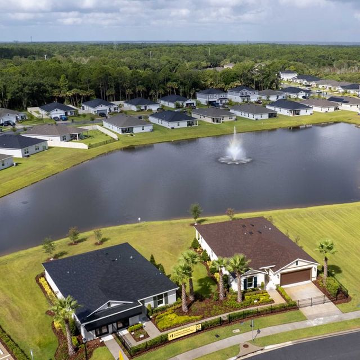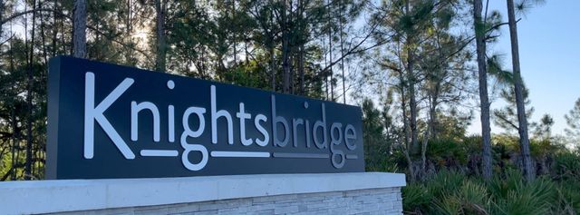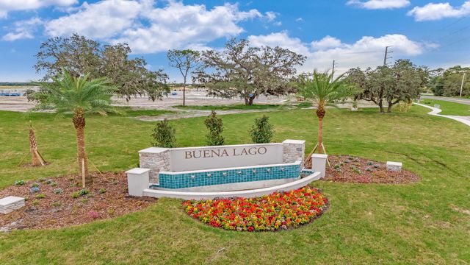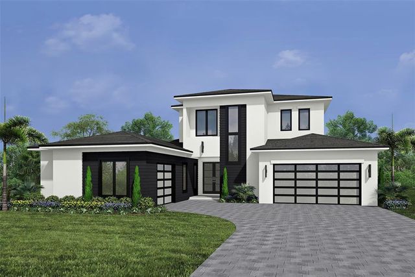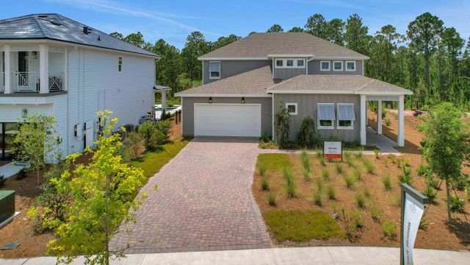Move-in Ready
$559,000
6922 Audobon Osprey Cove, Harmony, FL 34773
4 bd · 3.5 ba · 1 story · 2,841 sqft
$559,000
Home Highlights
Garage
Attached Garage
Walk-In Closet
Primary Bedroom Downstairs
Utility/Laundry Room
Dining Room
Primary Bedroom On Main
Carpet Flooring
Central Air
Dishwasher
Microwave Oven
Tile Flooring
Living Room
Electricity Available
Electric Heating
Home Description
A Must see, one of a kind single family home with a premium Lot with water view! This RARE MODEL comes with an attached SUITE with its own PRIVATE ENTRANCE. (Rental Capability!!!) 4 Bedroom 3 1/2 bath home is Located in the Harmony West community, this one-story Open Concept Floor Plan layout optimizes living space overlooking the living area, dining room, and covered screened Laney Entertaining is a breeze and stoning view to the pond and conservation areas, as this rare single-family home features a spacious kitchen island, dining area and a spacious pantry for extra storage. This home primary bedroom , located off the living space in the back of the home for privacy features an ensuite with a bathroom that impresses with double sink vanity, a spacious shower as well as a spacious walk in closet. This includes the smart technology package which allows you to control your home with your smart device while near or away. As if this wasn't enough... Current homeowners have added many ADDITIONAL UPGRADES to include Water softener system, water filtration system, rain gutters, upgraded light fixtures and fans throughout the home, upgraded cabinet handles, upgraded kitchen faucet, duo garage door openers, and video security system with sensors on every door and window and don't forget!! CENTERED LOT WITH Water View. The Community amenities include pond views, open green spaces, 5,000 sqf. Resort-Style Pool, Clubhouse with a community room with Chef kitchen and with state-of-the-art gym, splash zone and Cabana. Excellent location with convenient access to HWY 192 and the Narcoossee corridor leading to major roads and highways, as well as Lake Nona/Medical City, nearby golf, beaches and airport, Brightline train station.
Home Details
*Pricing and availability are subject to change.- Garage spaces:
- 3
- Property status:
- Move-in Ready
- Lot size (acres):
- 0.19
- Size:
- 2,841 sqft
- Stories:
- 1
- Beds:
- 4
- Baths:
- 3.5
- Facing direction:
- West
Construction Details
- Builder Name:
- Pulte Homes
- Year Built:
- 2023
- Roof:
- Shingle Roofing
Home Features & Finishes
- Appliances:
- Water Softener
- Construction Materials:
- StuccoBlock
- Cooling:
- Central Air
- Flooring:
- Ceramic FlooringCarpet FlooringTile Flooring
- Foundation Details:
- Slab
- Garage/Parking:
- GarageAttached Garage
- Interior Features:
- Window TreatmentsWalk-In ClosetTray Ceiling
- Kitchen:
- DishwasherMicrowave OvenWater FilterKitchen Range
- Laundry facilities:
- Utility/Laundry Room
- Pets:
- Pets Allowed
- Rooms:
- Primary Bedroom On MainDining RoomLiving RoomOpen Concept FloorplanPrimary Bedroom Downstairs
- Security system:
- Security System

Considering this home?
Our expert will guide your tour, in-person or virtual
Need more information?
Text or call (888) 486-2818
Utility Information
- Heating:
- Electric Heating, Central Heating
- Utilities:
- Electricity Available, Cable Available
Community Amenities
- Dog Park
- Playground
- Fitness Center/Exercise Area
- Club House
- Community Pool
- Sidewalks Available
Neighborhood Details
Harmony, Florida
Osceola County 34773
Schools in Osceola County School District
GreatSchools’ Summary Rating calculation is based on 4 of the school’s themed ratings, including test scores, student/academic progress, college readiness, and equity. This information should only be used as a reference. NewHomesMate is not affiliated with GreatSchools and does not endorse or guarantee this information. Please reach out to schools directly to verify all information and enrollment eligibility. Data provided by GreatSchools.org © 2024
Average Home Price in 34773
Getting Around
Air Quality
Taxes & HOA
- Tax Year:
- 2023
- HOA Name:
- My HOA Solution
- HOA fee:
- $110/quarterly
Estimated Monthly Payment
Recently Added Communities in this Area
Nearby Communities in Harmony
New Homes in Nearby Cities
More New Homes in Harmony, FL
Listed by Jose Serrano, PA, jose@vsinternationalproperties.com
VS INTERNATIONAL PROPERTIES, MLS S5112838
VS INTERNATIONAL PROPERTIES, MLS S5112838
IDX information is provided exclusively for personal, non-commercial use, and may not be used for any purpose other than to identify prospective properties consumers may be interested in purchasing. Information is deemed reliable but not guaranteed. Some IDX listings have been excluded from this website. Listing Information presented by local MLS brokerage: NewHomesMate LLC (888) 486-2818
Read MoreLast checked Nov 21, 8:00 am
