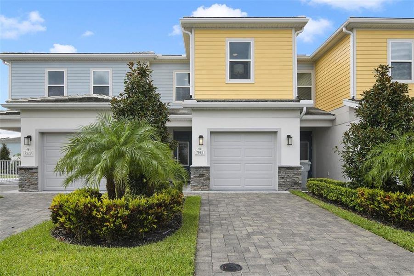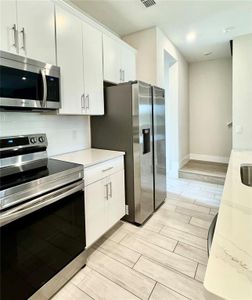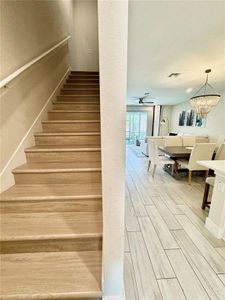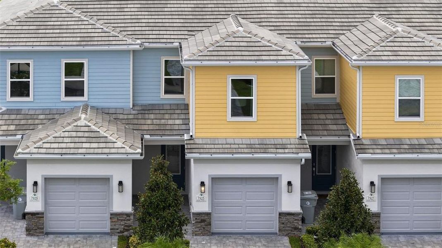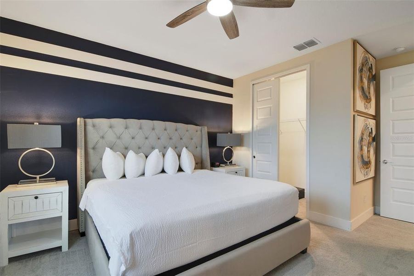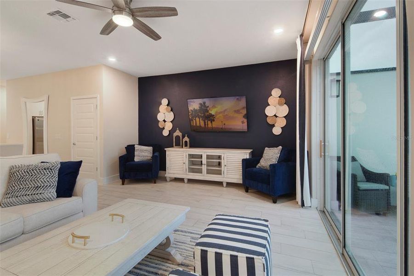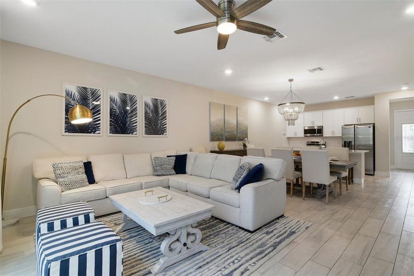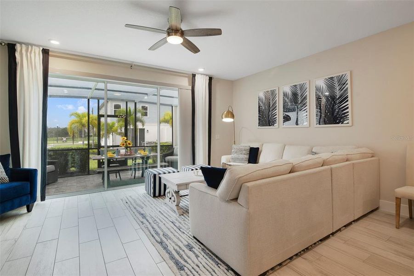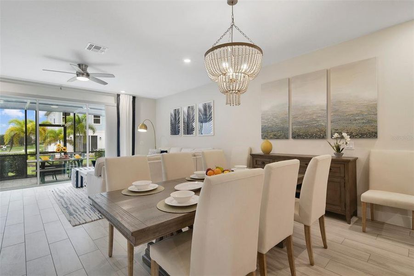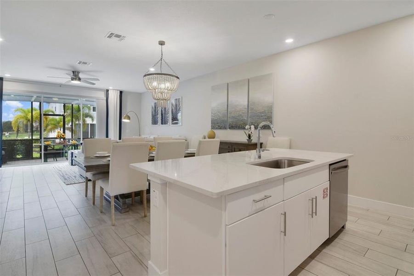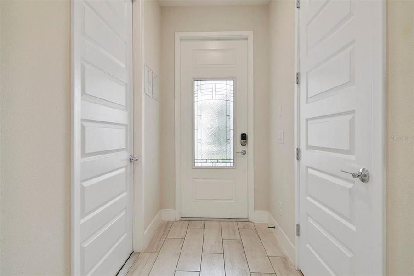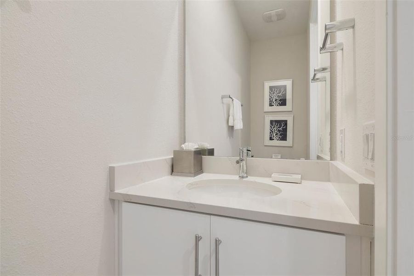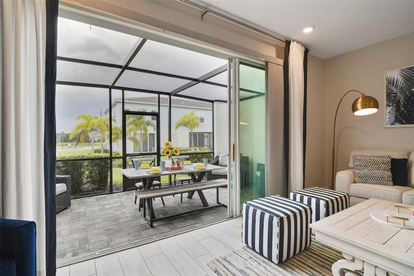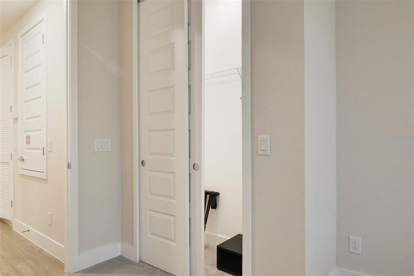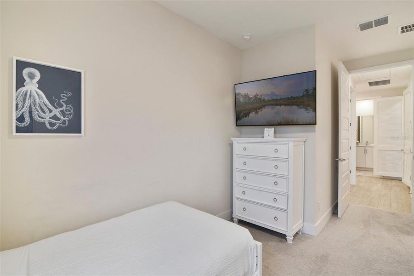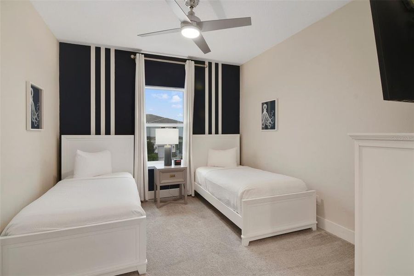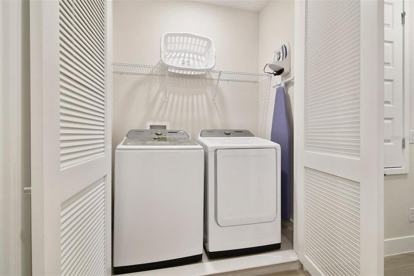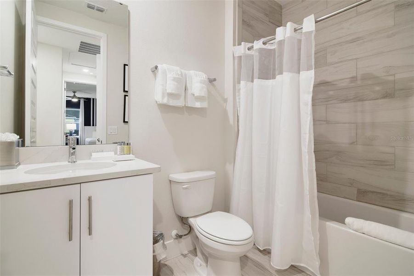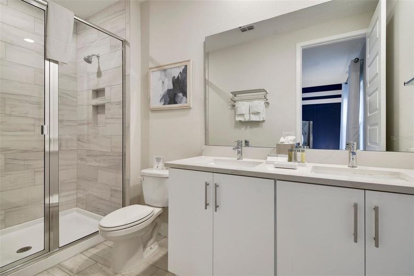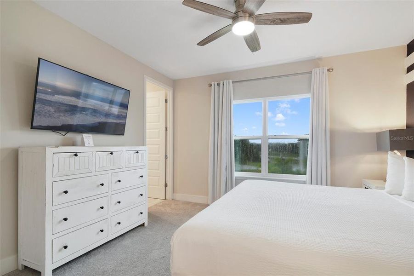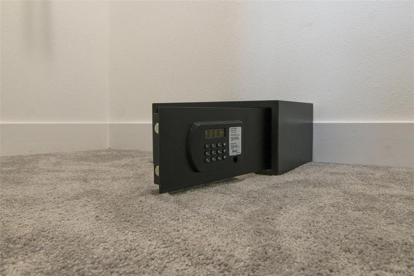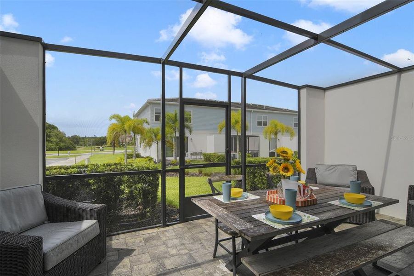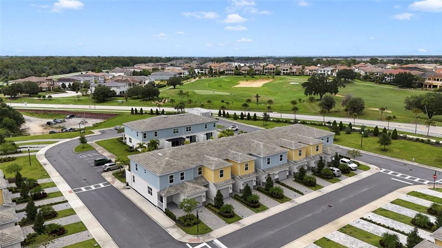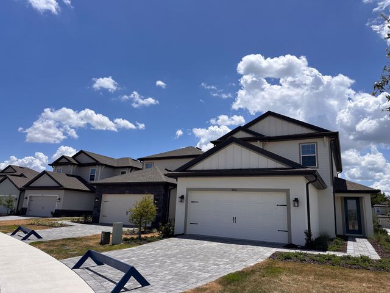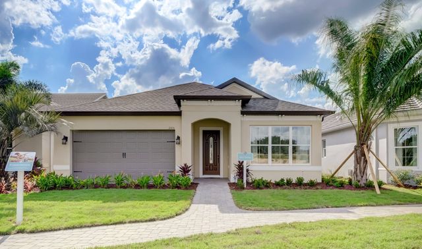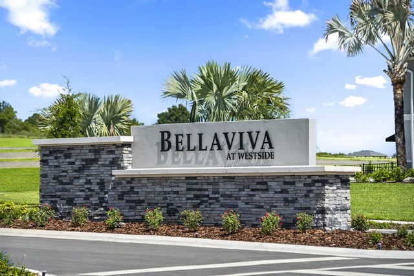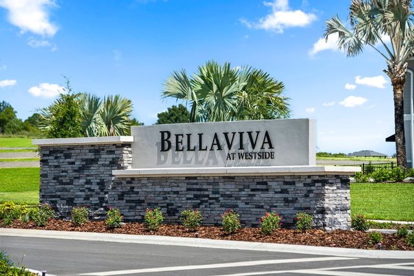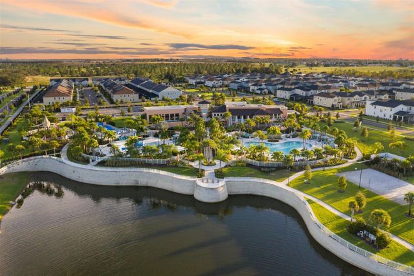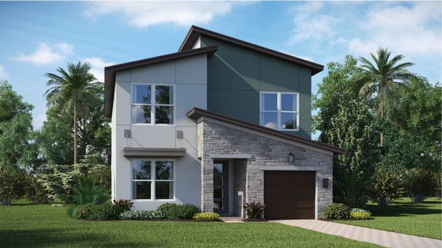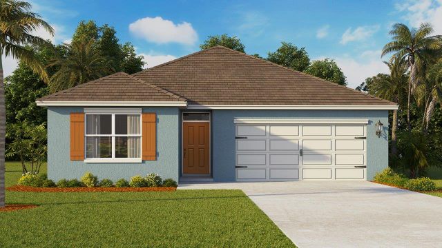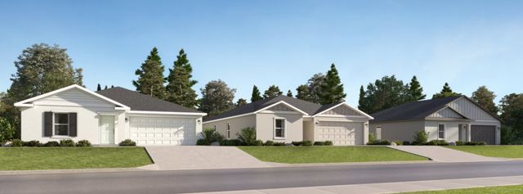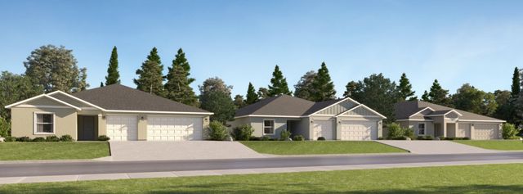Move-in Ready
$440,000
7925 Draw Street, Reunion, FL 34747
3 bd · 2.5 ba · 2 stories · 1,704 sqft
$440,000
Home Highlights
Garage
Attached Garage
Walk-In Closet
Family Room
Porch
Patio
Carpet Flooring
Central Air
Dishwasher
Microwave Oven
Tile Flooring
Disposal
Kitchen
Electricity Available
Refrigerator
Home Description
RESORT LIVING year round! This immaculate 3/2.5 townhome in the Eagle Trace Community at Reunion is FULLY FURNISHED and within walking distance to the Eagle Trace exclusive pool (1 of 7 Community Pools) and the Nicklaus Clubhouse. The transferable ACTIVE membership attached to this home includes access to a PRIVATE WATER PARK, putt-putt golf, foot golf, three SIGNATURE golf courses, PICKLEBALL courts, TENNIS courts, a fitness center, racquetball courts, bocce ball, playgrounds, a dog park, a resort shuttle, golf cart and bike rentals and more! This easy-living townhome has a concrete tile roof, beautiful landscaping, and a paver driveway. PROFESSIONALLY DECORATED, ceramic tile throughout the downstairs makes for easy maintenance, and the island kitchen features stainless appliances, quartz countertops, and upgraded cabinets with crown molding. In addition to the eat-in breakfast bar, the dining area allows for a large table and the open floor plan flows nicely to the living room which looks out over the extended and rare SCREENED-IN lanai upgrade which provides a lovely view of the outdoors, adding to the feeling of spaciousness, and generates shade allowing you to keep your blinds fully opened without compromising comfort. Upstairs, the nice-sized bedrooms are beautifully appointed and include a TV and a safe. The laundry and remaining bathrooms are also upstairs. Reunion Resort and Golf Club is a 2,300-acre MANNED, GUARD-GATED GOLF Resort and Golf Community located just EIGHT MILES from DISNEY, and is convenient to highways, shopping, and restaurants. Whether you are looking for a primary, vacation, or investment home, you will love the convenience and amenities in this community!
Home Details
*Pricing and availability are subject to change.- Garage spaces:
- 1
- Property status:
- Move-in Ready
- Lot size (acres):
- 0.03
- Size:
- 1,704 sqft
- Stories:
- 2
- Beds:
- 3
- Baths:
- 2.5
- Facing direction:
- South
Construction Details
Home Features & Finishes
- Appliances:
- Ice Maker
- Construction Materials:
- Wood FrameBlock
- Cooling:
- Central Air
- Flooring:
- Carpet FlooringTile Flooring
- Foundation Details:
- Slab
- Garage/Parking:
- GarageCovered Garage/ParkingAttached Garage
- Interior Features:
- Window TreatmentsWalk-In ClosetSliding Doors
- Kitchen:
- DishwasherMicrowave OvenRefrigeratorDisposal
- Laundry facilities:
- DryerWasherLaundry Facilities In Closet
- Lighting:
- Street Lights
- Pets:
- Pets Allowed
- Property amenities:
- SidewalkCabinetsPatioPorch
- Rooms:
- KitchenFamily RoomOpen Concept Floorplan

Considering this home?
Our expert will guide your tour, in-person or virtual
Need more information?
Text or call (888) 486-2818
Utility Information
- Heating:
- Water Heater, Central Heating
- Utilities:
- Electricity Available, Underground Utilities, Phone Available, Cable Available, Water Available
Community Amenities
- Dog Park
- Playground
- Fitness Center/Exercise Area
- Club House
- Golf Course
- Tennis Courts
- Gated Community
- Community Pool
- Park Nearby
- Security Guard/Safety Office
- Sidewalks Available
Neighborhood Details
Reunion, Florida
Osceola County 34747
Schools in Osceola County School District
GreatSchools’ Summary Rating calculation is based on 4 of the school’s themed ratings, including test scores, student/academic progress, college readiness, and equity. This information should only be used as a reference. NewHomesMate is not affiliated with GreatSchools and does not endorse or guarantee this information. Please reach out to schools directly to verify all information and enrollment eligibility. Data provided by GreatSchools.org © 2024
Average Home Price in 34747
Getting Around
Air Quality
Taxes & HOA
- Tax Year:
- 2023
- HOA Name:
- Artemis Lifestyles/Merari Santiago
- HOA fee:
- $648/monthly
- HOA fee includes:
- Cable TV, Maintenance Structure, Maintenance Grounds, Pest Control, Trash
Estimated Monthly Payment
Recently Added Communities in this Area
Nearby Communities in Reunion
New Homes in Nearby Cities
More New Homes in Reunion, FL
Listed by Tamara Schuster, PA, tammy.schuster@compass.com
COMPASS FLORIDA, LLC, MLS O6244527
COMPASS FLORIDA, LLC, MLS O6244527
IDX information is provided exclusively for personal, non-commercial use, and may not be used for any purpose other than to identify prospective properties consumers may be interested in purchasing. Information is deemed reliable but not guaranteed. Some IDX listings have been excluded from this website. Listing Information presented by local MLS brokerage: NewHomesMate LLC (888) 486-2818
Read MoreLast checked Nov 21, 8:00 pm
