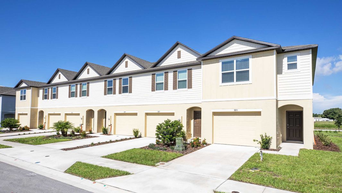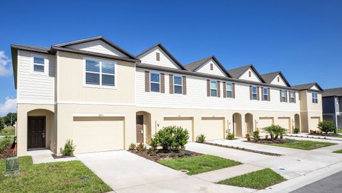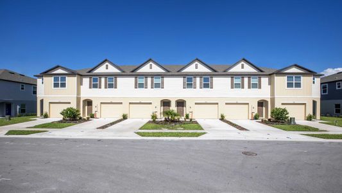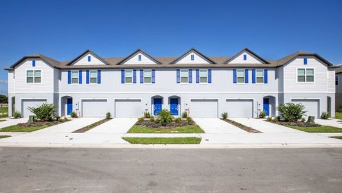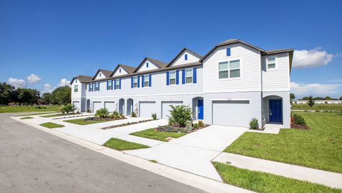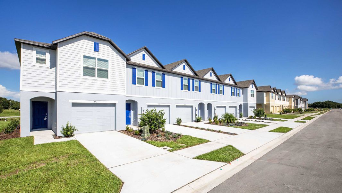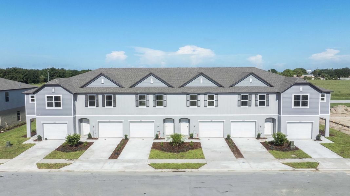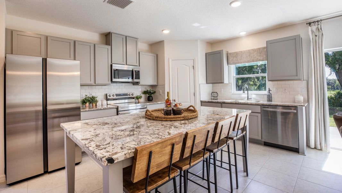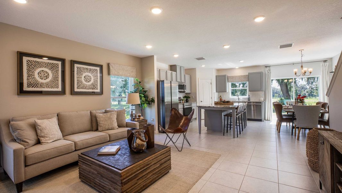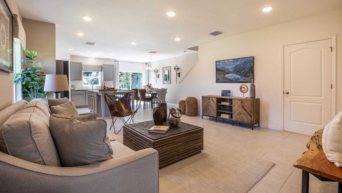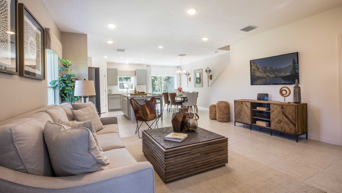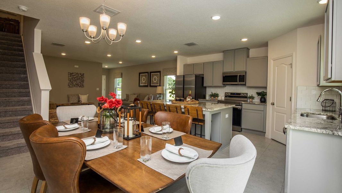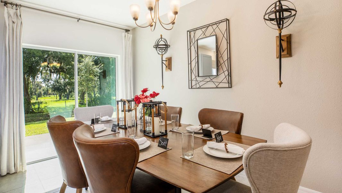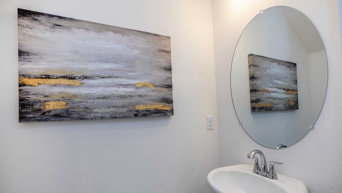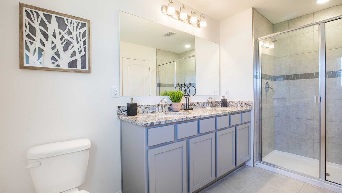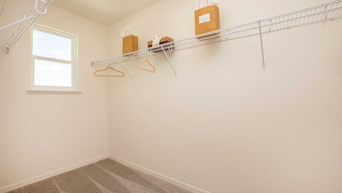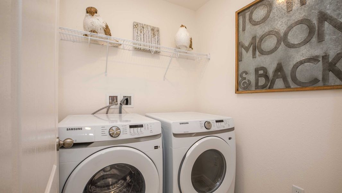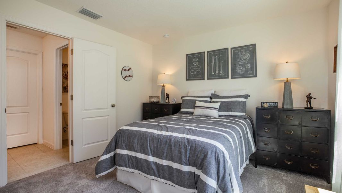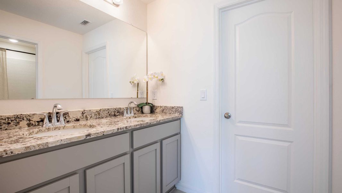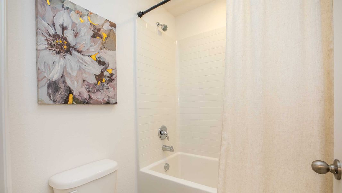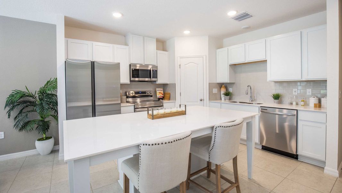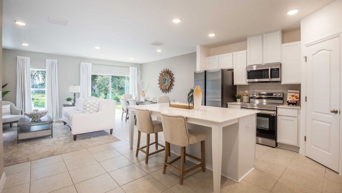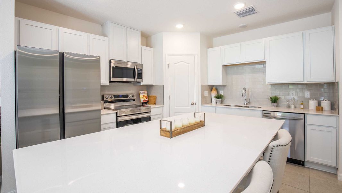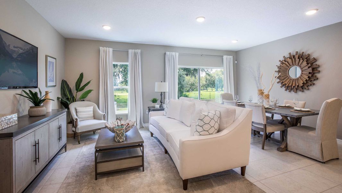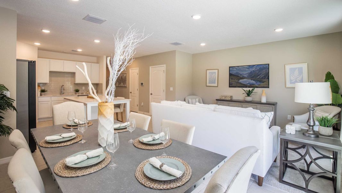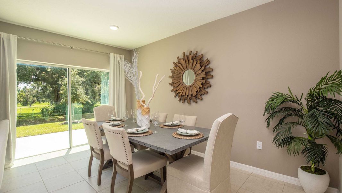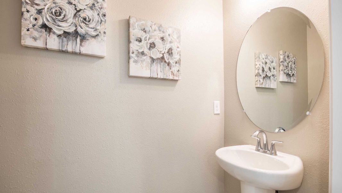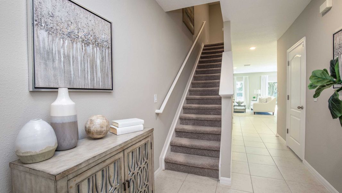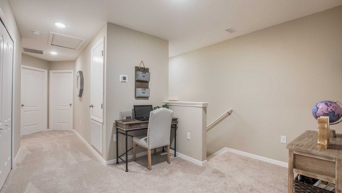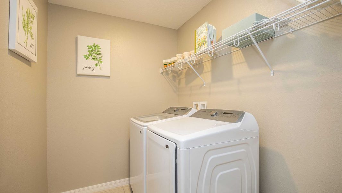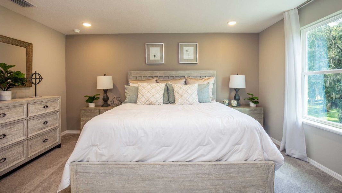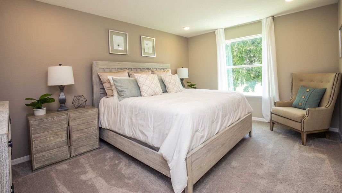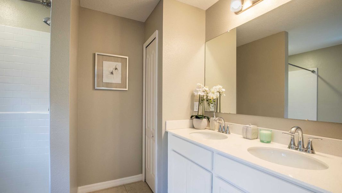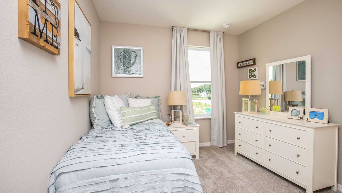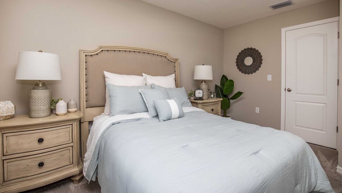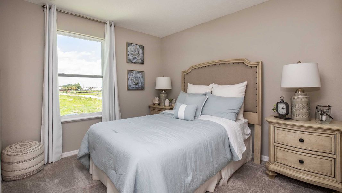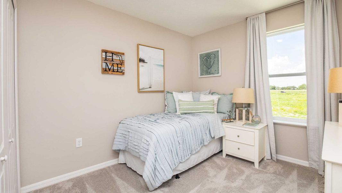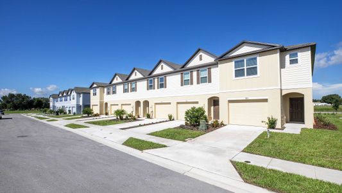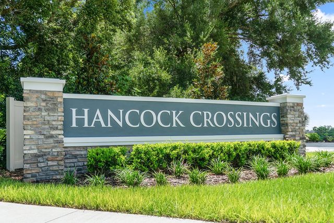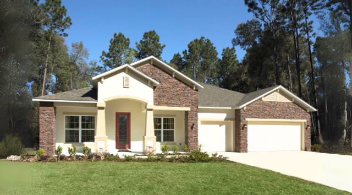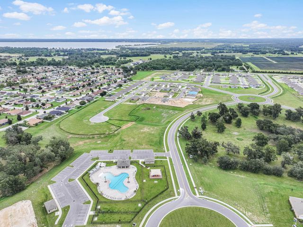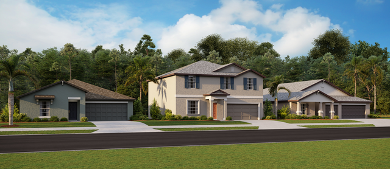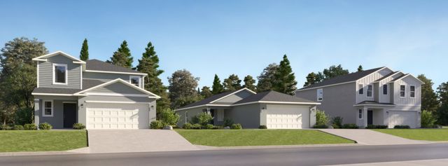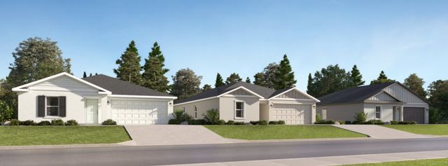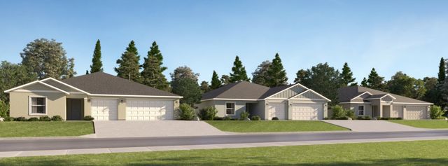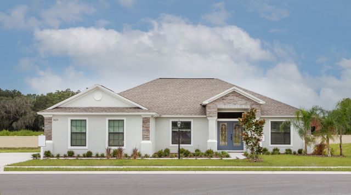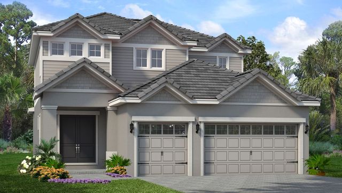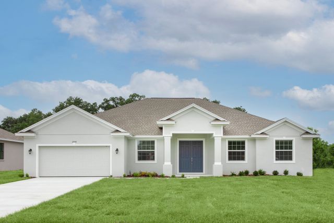Under Construction
Lowered rates
$284,900
3591 Summit View Way, Lakeland, FL 33803
The St. Augustine Plan
3 bd · 2.5 ba · 2 stories · 1,647 sqft
Lowered rates
$284,900
Home Highlights
Garage
Walk-In Closet
Utility/Laundry Room
Dining Room
Family Room
Porch
Patio
Kitchen
Primary Bedroom Upstairs
Loft
Community Pool
Sidewalks Available
Home Description
The St. Augustine is designed for all sorts of lifestyle needs. Its compact design and efficient use of spaces make the home feel like the space a single family home would provide. This efficient home doesn’t compromise the function and flexibility home buyers are looking for. Two different elevations are available to meet everyone’s needs. The exterior unit elevation offers a 1 car garage, foyer and great room concept. The family room is located in the center “heart of the home.” The large kitchen is open to both the family room and dining area that offers a sliding glass door to the rear patio. The first floor also features a foyer and powder room. Upstairs there is a large master suite with walk-in closet, two ancillary bedrooms with a Jack-and-Jill bath and laundry room. The interior unit elevation offers a full size garage, a large open great room concept with a family room with a sliding glass door to the rear yard, dining room and kitchen all open to one another for complete versatility. Upstairs there is a generous master suite and loft area outside of the other two bedrooms and bathroom. There is also a second floor laundry room. Back on the main floor there is a formal foyer and rear patio. The St. Augustine townhome has the feel and all of the space of a single family home! The St. Augustine is designed for all sorts of lifestyle needs. Its compact design and efficient use of spaces make the home feel like the space a single family home would provide. This efficient home doesn’t compromise the function and flexibility home buyers are looking for. Two different elevations are available to meet everyone’s needs. The exterior unit elevation offers a 1 car garage, foyer and great room concept. The family room is located in the center “heart of the home. ” The large kitchen is open to both the family room and dining area that offers a sliding glass door to the rear patio. The first floor also features a foyer and powder room. Upstairs there is a large master suite with walk-in closet, two ancillary bedrooms with a Jack-and-Jill bath and laundry room. The interior unit elevation offers a full size garage, a large open great room concept with a family room with a sliding glass door to the rear yard, dining room and kitchen all open to one another for complete versatility. Upstairs there is a generous master suite and loft area outside of the other two bedrooms and bathroom. There is also a second floor laundry room. Back on the main floor there is a formal foyer and rear patio. The St. Augustine townhome has the feel and all of the space of a single family home!
Last updated Nov 15, 11:28 am
Home Details
*Pricing and availability are subject to change.- Garage spaces:
- 1
- Property status:
- Under Construction
- Size:
- 1,647 sqft
- Stories:
- 2
- Beds:
- 3
- Baths:
- 2.5
Construction Details
- Builder Name:
- Maronda Homes
- Completion Date:
- May, 2025
Home Features & Finishes
- Garage/Parking:
- Garage
- Interior Features:
- Walk-In ClosetLoft
- Laundry facilities:
- Utility/Laundry Room
- Property amenities:
- PatioPorch
- Rooms:
- KitchenDining RoomFamily RoomPrimary Bedroom Upstairs

Considering this home?
Our expert will guide your tour, in-person or virtual
Need more information?
Text or call (888) 486-2818
Oak Creek Preserve Community Details
Community Amenities
- Lake Access
- Community Pool
- Park Nearby
- Sidewalks Available
Neighborhood Details
Lakeland, Florida
Polk County 33803
Schools in Polk County School District
- Grades 11-12Publicpolk state lakeland gateway to college charter high school0.1 mi3425 winter lake road
GreatSchools’ Summary Rating calculation is based on 4 of the school’s themed ratings, including test scores, student/academic progress, college readiness, and equity. This information should only be used as a reference. NewHomesMate is not affiliated with GreatSchools and does not endorse or guarantee this information. Please reach out to schools directly to verify all information and enrollment eligibility. Data provided by GreatSchools.org © 2024
Average Home Price in 33803
Getting Around
Air Quality
Noise Level
99
50Calm100
A Soundscore™ rating is a number between 50 (very loud) and 100 (very quiet) that tells you how loud a location is due to environmental noise.
Taxes & HOA
- Tax Year:
- 2023
- Tax Rate:
- 1.2%
- HOA Name:
- C/O AGENT
- HOA fee:
- $517.5/monthly
- HOA fee requirement:
- Mandatory
