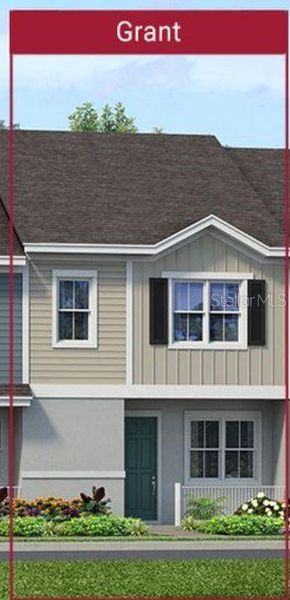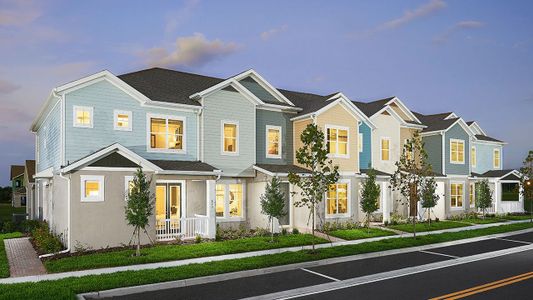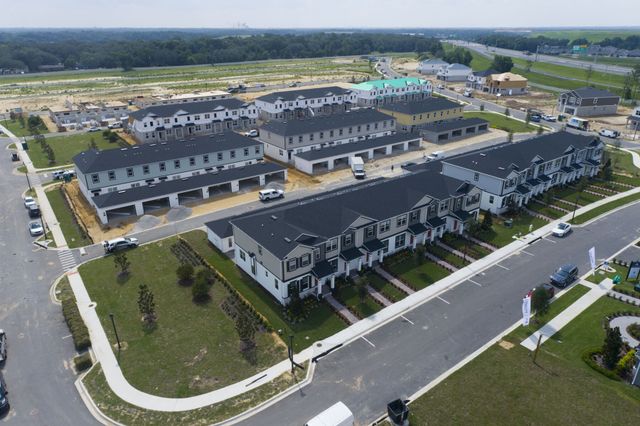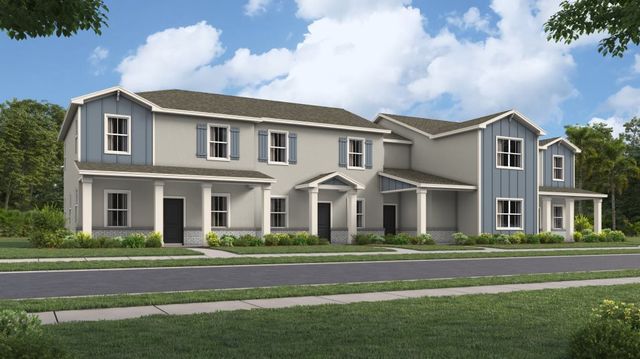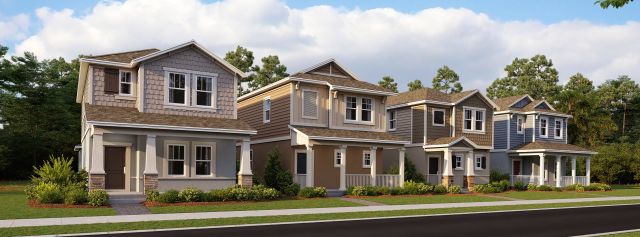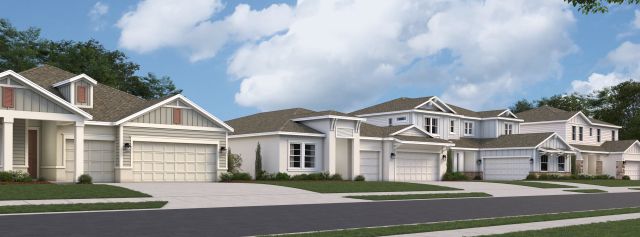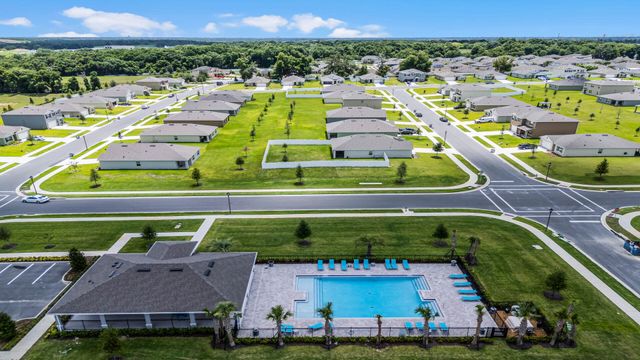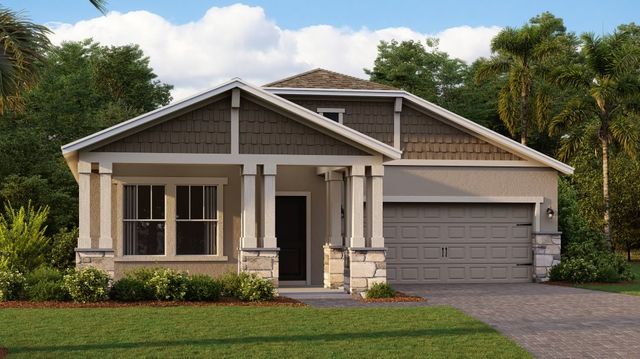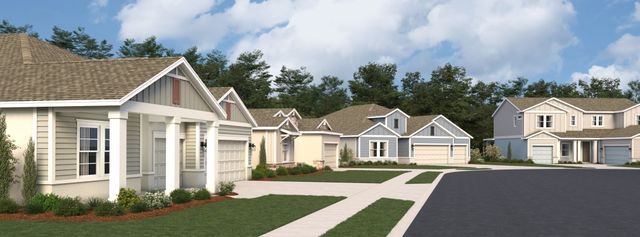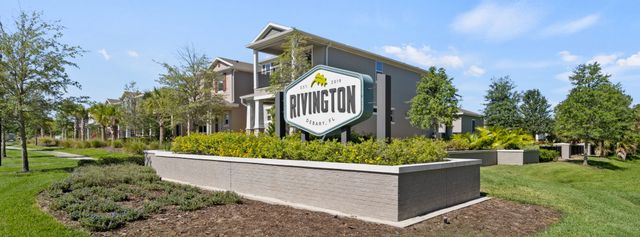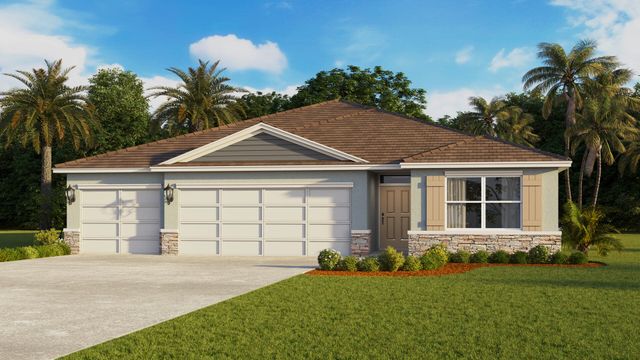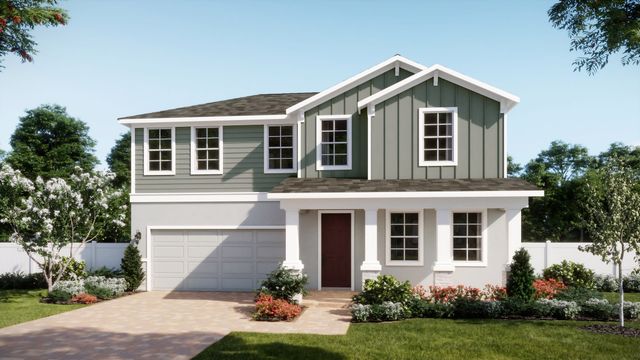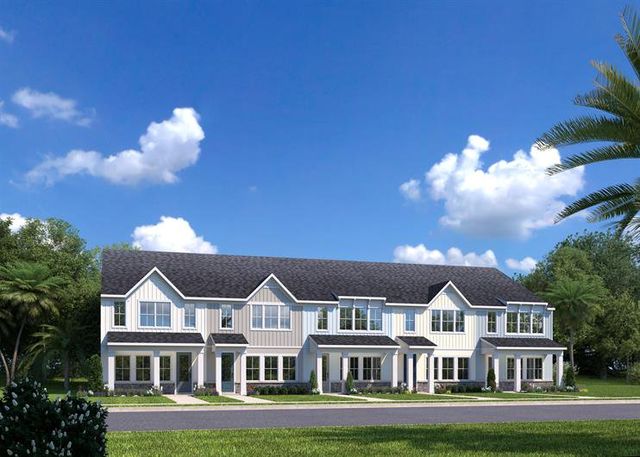Under Construction
$382,150
1634 Acclaim, Apopka, FL 32703
Grant Plan
3 bd · 2.5 ba · 2 stories · 1,662 sqft
$382,150
Home Highlights
Garage
Walk-In Closet
Dining Room
Family Room
Patio
Carpet Flooring
Central Air
Dishwasher
Microwave Oven
Tile Flooring
Disposal
Office/Study
Living Room
Kitchen
Primary Bedroom Upstairs
Home Description
The Grant welcomes you into an open, tiled dining room, kitchen and great room. A powder room is discretely tucked in the back of the first floor with convenient access to a vast lanai. Upstairs, guests are welcomed by an airy loft surrounded by a conveniently located laundry room, two bedrooms and full bath. The owner’s suite has a desirable walk-in-closet, double sinks and a large shower. The layout of this rear entry garage townhome provides the perfect amount of living space while allowing you to have a separate part of the home just for entertaining.
Home Details
*Pricing and availability are subject to change.- Garage spaces:
- 2
- Property status:
- Under Construction
- Lot size (acres):
- 0.06
- Size:
- 1,662 sqft
- Stories:
- 2
- Beds:
- 3
- Baths:
- 2.5
- Facing direction:
- Northeast
Construction Details
- Builder Name:
- Park Square Residential
- Completion Date:
- December, 2024
- Year Built:
- 2024
- Roof:
- Shingle Roofing
Home Features & Finishes
- Appliances:
- Sprinkler System
- Construction Materials:
- StuccoWood FrameBlockConcrete
- Cooling:
- Central Air
- Flooring:
- Ceramic FlooringCarpet FlooringTile Flooring
- Foundation Details:
- Slab
- Garage/Parking:
- Door OpenerGarageRear Entry Garage/ParkingCar Charging Stations
- Interior Features:
- Window TreatmentsWalk-In ClosetSliding Doors
- Kitchen:
- DishwasherMicrowave OvenDisposalKitchen Range
- Laundry facilities:
- Laundry Facilities On Upper LevelLaundry Facilities In Closet
- Lighting:
- Street Lights
- Pets:
- Pets Allowed
- Property amenities:
- SidewalkPatio
- Rooms:
- KitchenDen RoomOffice/StudyDining RoomFamily RoomLiving RoomOpen Concept FloorplanPrimary Bedroom Upstairs
- Security system:
- Smoke Detector

Considering this home?
Our expert will guide your tour, in-person or virtual
Need more information?
Text or call (888) 486-2818
Utility Information
- Heating:
- Electric Heating, Thermostat, Central Heating, Humidity Control
- Utilities:
- Electricity Available
The Residences at Emerson Park Community Details
Community Amenities
- Dining Nearby
- Dog Park
- Playground
- Club House
- Community Pool
- Park Nearby
- Cabana
- Sidewalks Available
- Walking, Jogging, Hike Or Bike Trails
- Entertainment
- Shopping Nearby
Neighborhood Details
Apopka, Florida
Orange County 32703
Schools in Orange County School District
GreatSchools’ Summary Rating calculation is based on 4 of the school’s themed ratings, including test scores, student/academic progress, college readiness, and equity. This information should only be used as a reference. NewHomesMate is not affiliated with GreatSchools and does not endorse or guarantee this information. Please reach out to schools directly to verify all information and enrollment eligibility. Data provided by GreatSchools.org © 2024
Average Home Price in 32703
Getting Around
1 nearby routes:
1 bus, 0 rail, 0 other
Air Quality
Noise Level
80
50Active100
A Soundscore™ rating is a number between 50 (very loud) and 100 (very quiet) that tells you how loud a location is due to environmental noise.
Taxes & HOA
- Tax Year:
- 2023
- HOA Name:
- Triad Association Management
- HOA fee:
- $171/monthly
- HOA fee requirement:
- Mandatory
- HOA fee includes:
- Maintenance Grounds
Estimated Monthly Payment
Recently Added Communities in this Area
Nearby Communities in Apopka
New Homes in Nearby Cities
More New Homes in Apopka, FL
Listed by Suresh Gupta, bheap@parksquarehomes.com
PARK SQUARE REALTY, MLS O6248012
PARK SQUARE REALTY, MLS O6248012
IDX information is provided exclusively for personal, non-commercial use, and may not be used for any purpose other than to identify prospective properties consumers may be interested in purchasing. Information is deemed reliable but not guaranteed. Some IDX listings have been excluded from this website. Listing Information presented by local MLS brokerage: NewHomesMate LLC (888) 486-2818
Read MoreLast checked Nov 21, 2:00 pm
