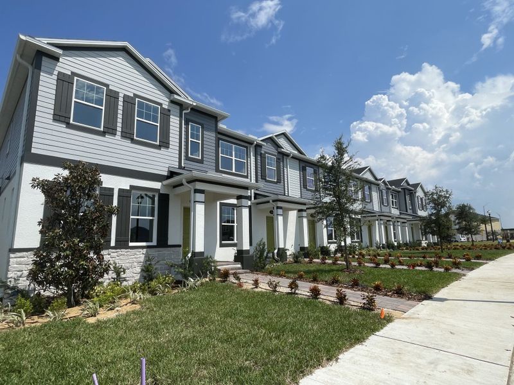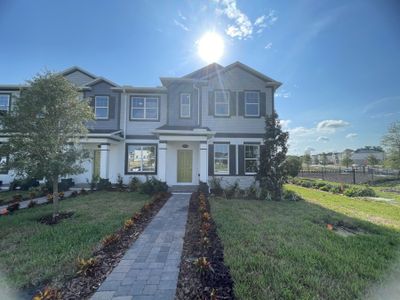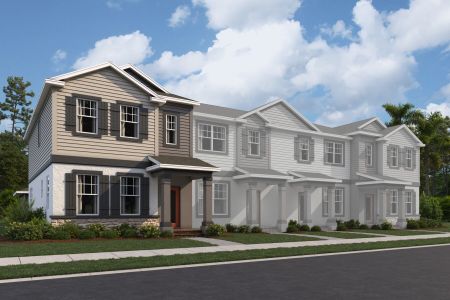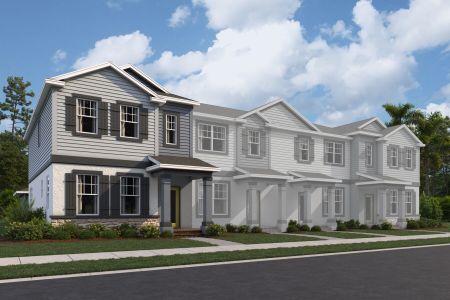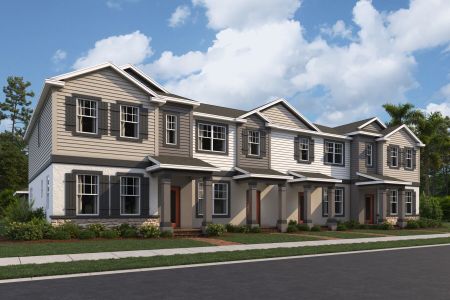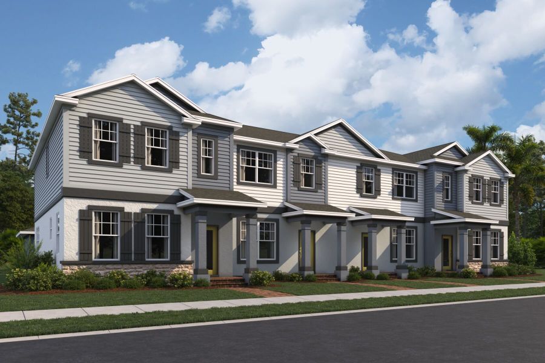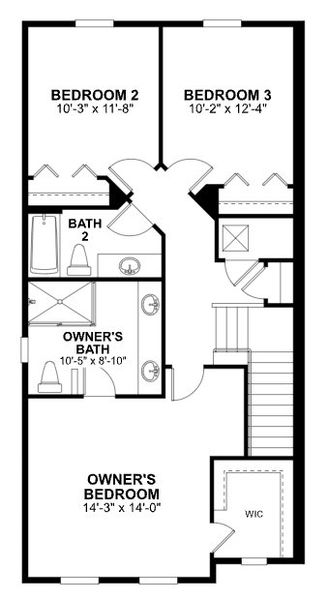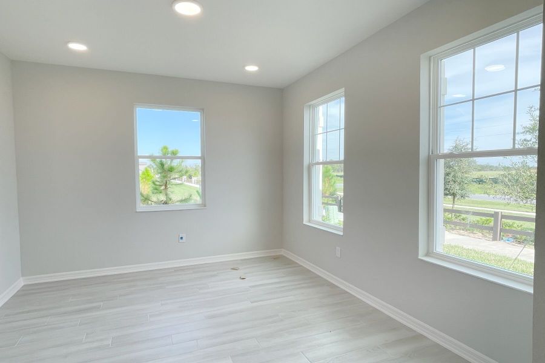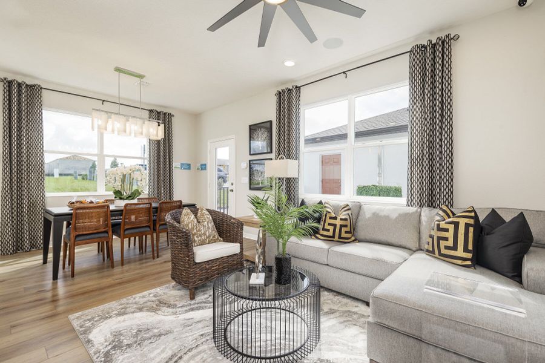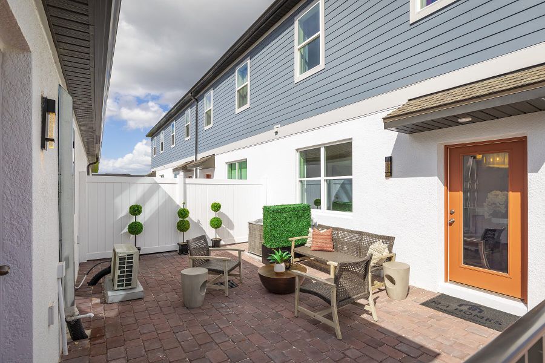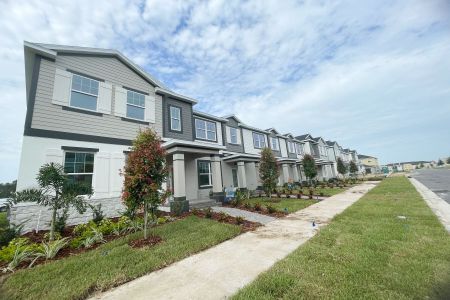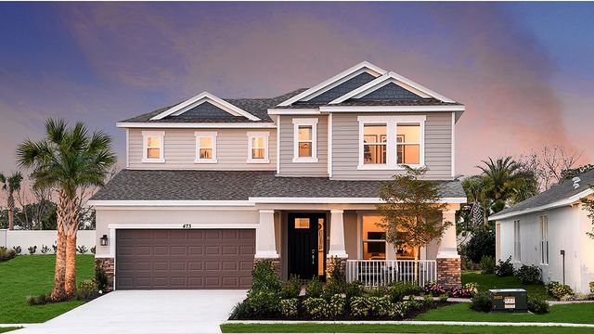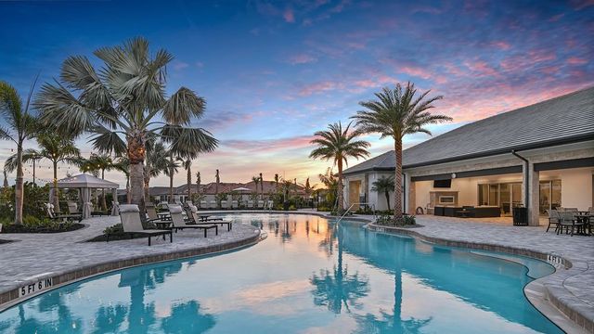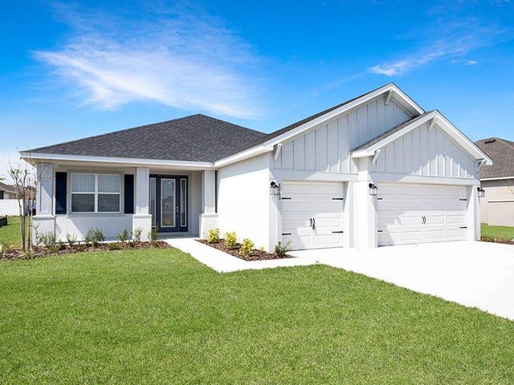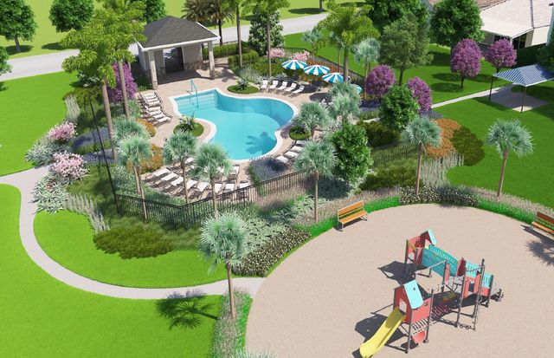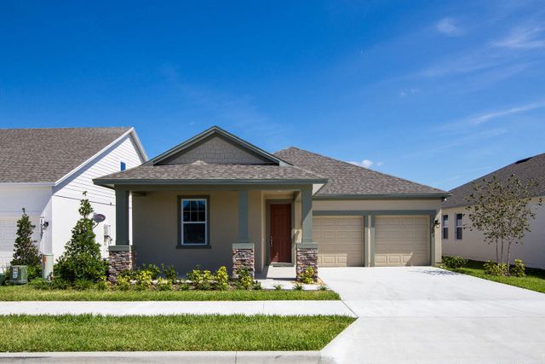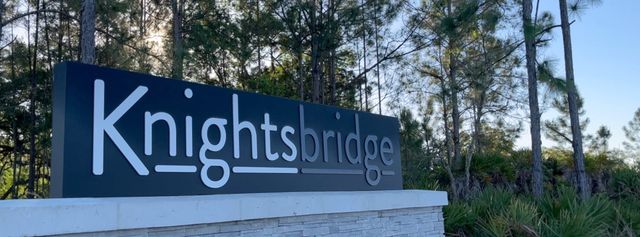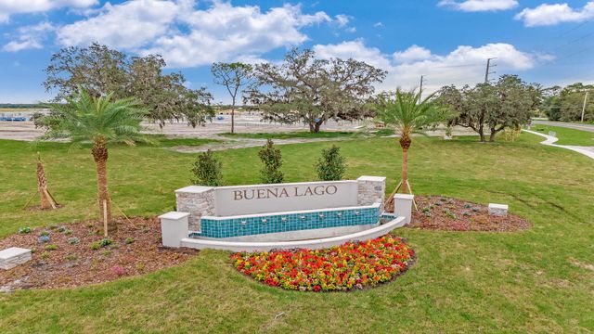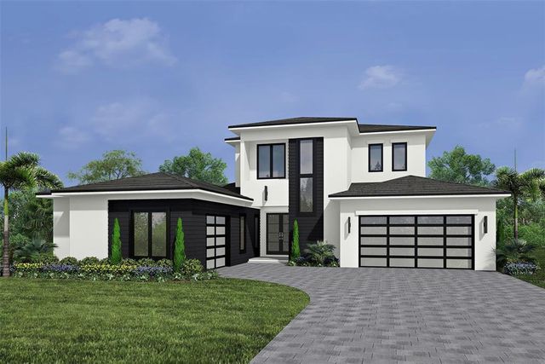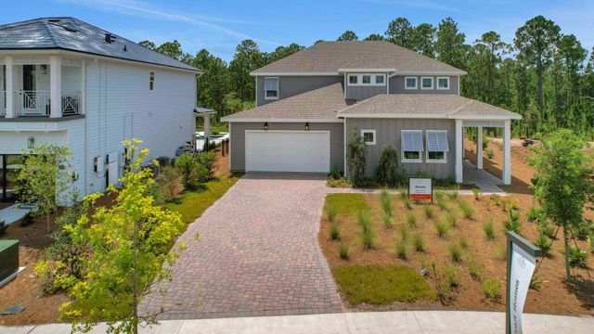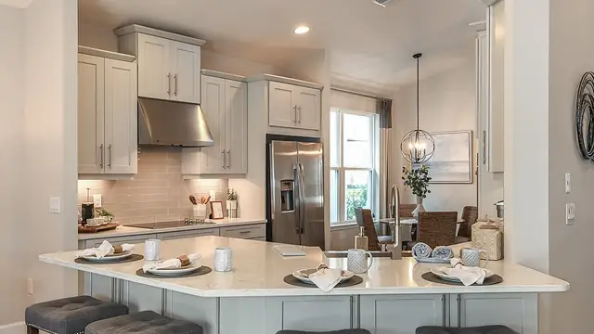Floor Plan
Lowered rates
from $394,990
Windham II - Townhome Series, Narcoossee Rd & Center Lake Ranch Boulevard, Saint Cloud, FL 34771
3 bd · 2.5 ba · 2 stories · 1,833 sqft
Lowered rates
from $394,990
Home Highlights
Garage
Walk-In Closet
Utility/Laundry Room
Dining Room
Family Room
Porch
Kitchen
Primary Bedroom Upstairs
Community Pool
Flex Room
Playground
Club House
Plan Description
Welcome home to the Windham II, one of M/I Homes’ newly updated townhome plans. The layout of this townhome includes 1,833 square feet, 3 bedrooms, 2 ½ bathrooms, and a 2-car, detached, rear-load garage. The Windham II’s location on the end of a building allows for additional windows and more natural light to stream in, keeping this space light and bright. As you arrive home, pull into your 2-car, rear-load garage; cross through your courtyard; and enter your home through the dining room. This space is open to the family room and kitchen, creating a great space for entertaining friends and family. The large, L-shaped kitchen boasts tons storage space with ample cabinetry and a closet pantry, plenty big to hold all the snacks. The center island makes a great prep space when creating your next masterpiece. Off the front door you have the flex room, perfect for a movie room, home office, workout space, or kids’ play room. A powder bath and the laundry room (with lots of extra storage space under the stairs) complete the first floor. When it’s time to call it a night make way to the second floor. Here you have 2 secondary bedrooms, a hall bath, and a linen closet. Your owner's bedroom is a true retreat, complete with a large walk-in closet with a window and an en-suite bathroom featuring an oversized dual-sink vanity and shower. Best of all, this new townhome is high-performance! It is ENERGY STAR 3.1 certified, which means it is affordable to operate and you can save money on your monthly energy bills.
Plan Details
*Pricing and availability are subject to change.- Name:
- Windham II - Townhome Series
- Garage spaces:
- 2
- Property status:
- Floor Plan
- Size:
- 1,833 sqft
- Stories:
- 2
- Beds:
- 3
- Baths:
- 2.5
Construction Details
- Builder Name:
- M/I Homes
Home Features & Finishes
- Garage/Parking:
- Garage
- Interior Features:
- Walk-In ClosetFoyer
- Laundry facilities:
- Utility/Laundry Room
- Property amenities:
- Porch
- Rooms:
- Flex RoomKitchenPowder RoomDining RoomFamily RoomOpen Concept FloorplanPrimary Bedroom Upstairs

Considering this home?
Our expert will guide your tour, in-person or virtual
Need more information?
Text or call (888) 486-2818
Center Lake On The Park Community Details
Community Amenities
- Dog Park
- Playground
- Lake Access
- Club House
- Golf Course
- Community Pool
- Park Nearby
- Amenity Center
- Community Pond
- Cabana
- Tot Lot
- Open Greenspace
- Walking, Jogging, Hike Or Bike Trails
- Gathering Space
- Entertainment
- Master Planned
Neighborhood Details
Saint Cloud, Florida
Osceola County 34771
Schools in Osceola County School District
GreatSchools’ Summary Rating calculation is based on 4 of the school’s themed ratings, including test scores, student/academic progress, college readiness, and equity. This information should only be used as a reference. NewHomesMate is not affiliated with GreatSchools and does not endorse or guarantee this information. Please reach out to schools directly to verify all information and enrollment eligibility. Data provided by GreatSchools.org © 2024
Average Home Price in 34771
Getting Around
Air Quality
Noise Level
74
50Active100
A Soundscore™ rating is a number between 50 (very loud) and 100 (very quiet) that tells you how loud a location is due to environmental noise.
Taxes & HOA
- HOA fee:
- $292/monthly
- HOA fee requirement:
- Mandatory
