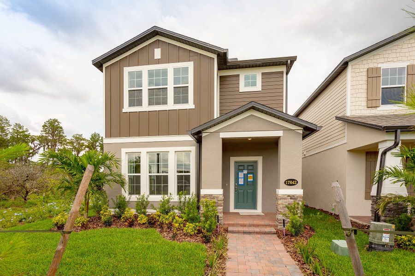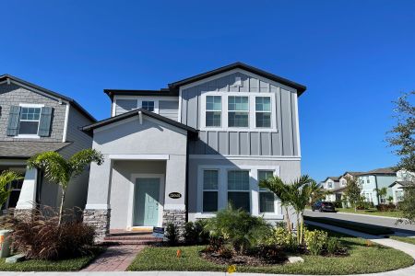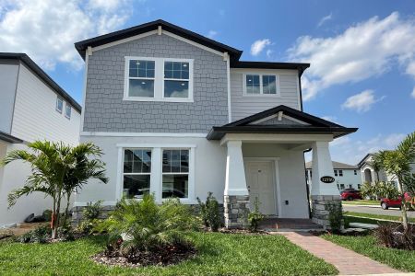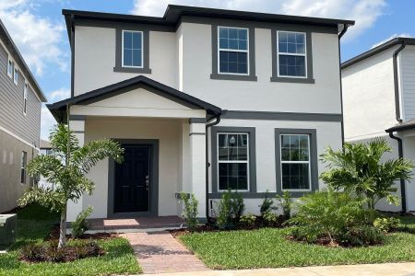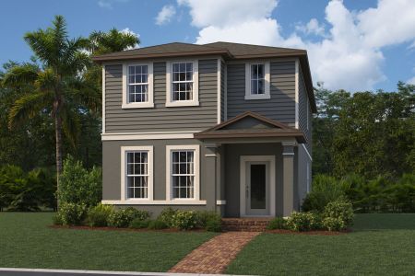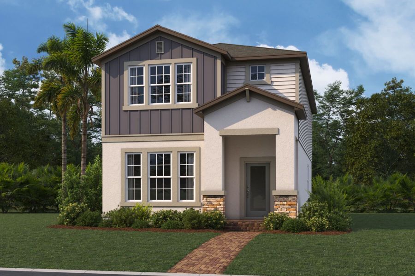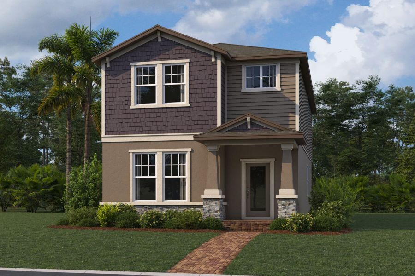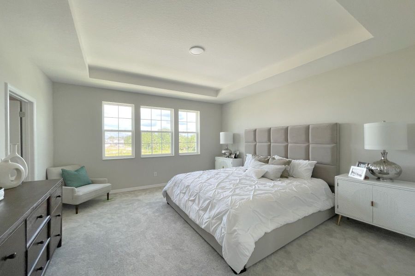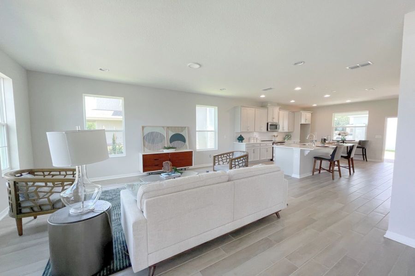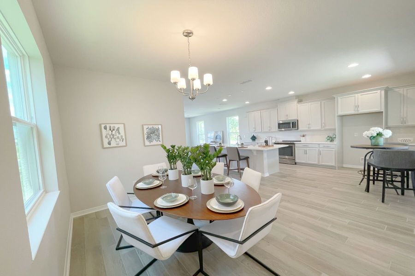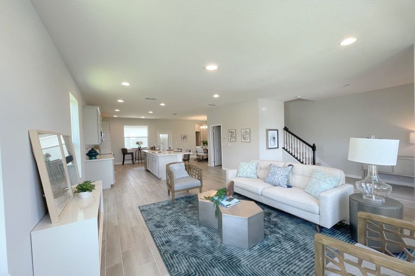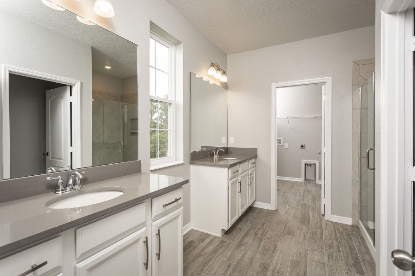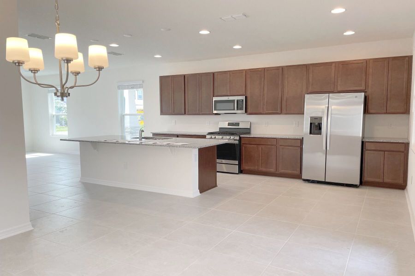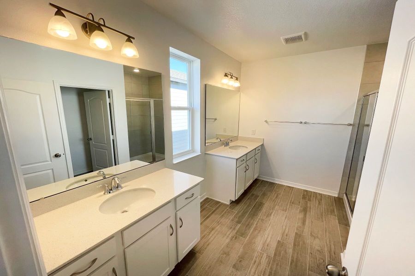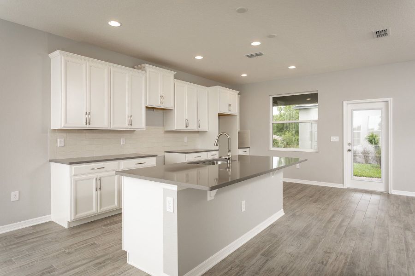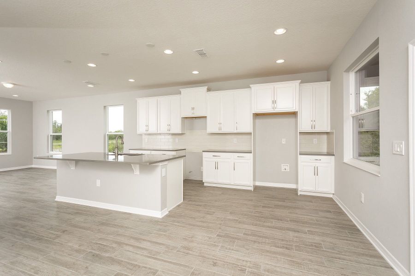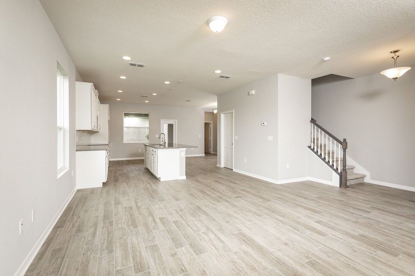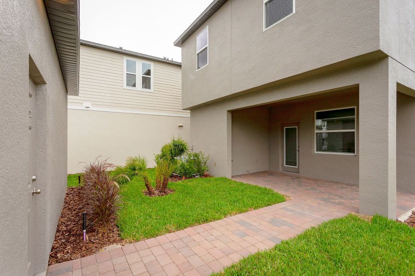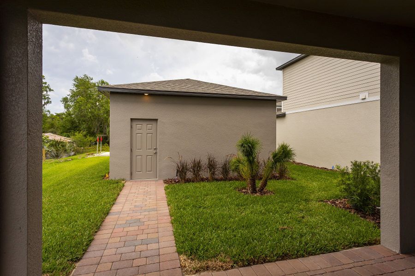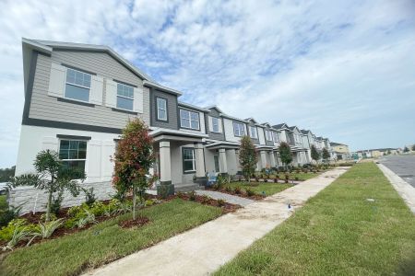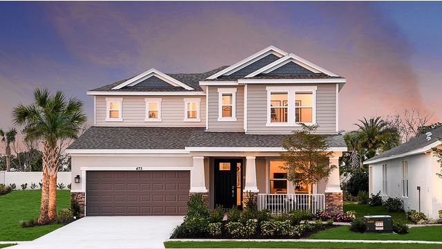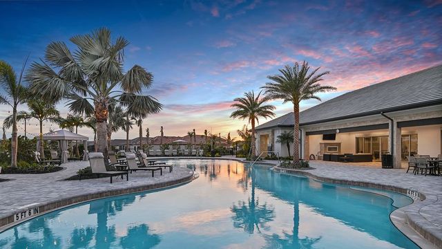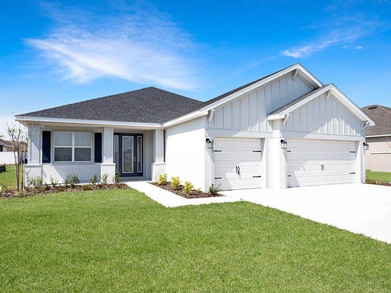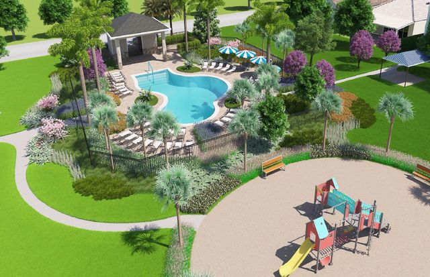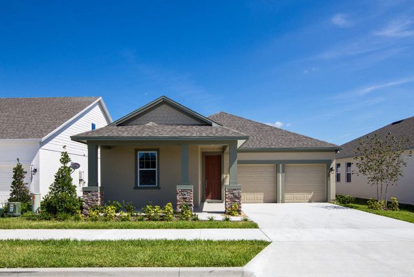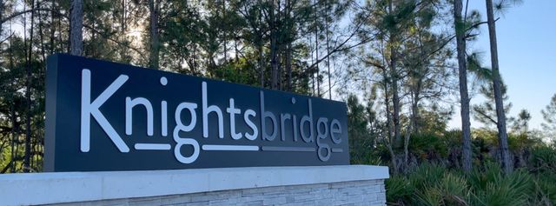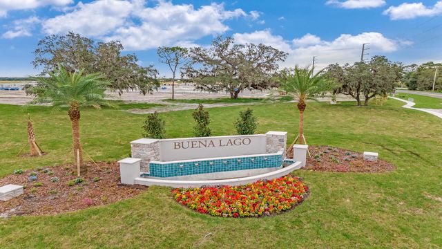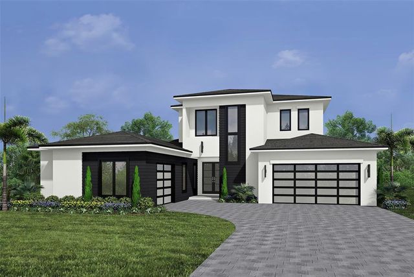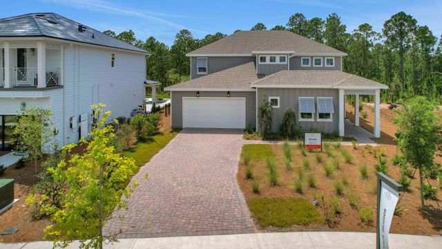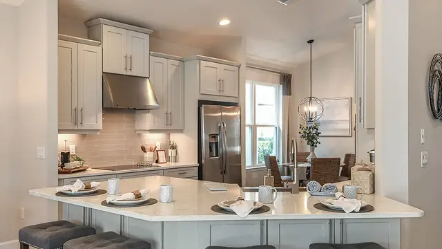Floor Plan
Lowered rates
from $469,990
Jensen - Avenue Collection, Narcoossee Rd & Center Lake Ranch Boulevard, Saint Cloud, FL 34771
3 bd · 2.5 ba · 2 stories · 1,983 sqft
Lowered rates
from $469,990
Home Highlights
Garage
Attached Garage
Walk-In Closet
Utility/Laundry Room
Dining Room
Family Room
Porch
Kitchen
Primary Bedroom Upstairs
Community Pool
Playground
Club House
Plan Description
The Jensen, with 3 bedrooms, 2 ½ baths, and 1,932 square feet, is the only plan from our Bungalow Series that features a detached alley-loaded 2-car garage. Pick from 3 different elevations with details like craftsman-style columns, shaker shingle or siding accents, and stone. Open the front door and you will enjoy the wide-open space where the family room and kitchen flow harmoniously. The sizable family room offers plenty of natural light with lots of windows. The kitchen features a large island with overhang for seating, the perfect spot for prepping dinner and for meals on the go and a large walk-in pantry. Just off the kitchen is dining room with large window, a linen closet, and a powder bath. A single French door leads you to the 16’ x 9’ covered lanai and access to the detached garage. Head back to the front of the home to take the stairs to the second floor. If you are loving the natural light, opt to add two additional windows to the staircase. At the top of the stairs, heads toward the back of the home to find the two secondary bedrooms, the destination laundry room, with optional laundry tub, a hall bath, with optional second sink, and a linen closet. Tucked privately in the front of the home is the owner’s suite, where natural light flows through the forward-facing windows. You’ll even find a window in the oversized walk-in closet! A tray ceiling can be added to the room for added elegance. The owner’s bath showcases separate vanities, a large shower, and an enclosed water closet. Check out the option to add a door from the bath right into the laundry room to help make laundry day a breeze. You will be glad to learn that this home is built to Energy Star 3.1 building standards, making this home more energy efficient than homes just built to code, and it is backed by M/I Homes’ industry leading 10-Year Transferable Structural Warranty. To learn more about this home schedule your personal tour today!
Plan Details
*Pricing and availability are subject to change.- Name:
- Jensen - Avenue Collection
- Garage spaces:
- 2
- Property status:
- Floor Plan
- Size:
- 1,983 sqft
- Stories:
- 2
- Beds:
- 3
- Baths:
- 2.5
Construction Details
- Builder Name:
- M/I Homes
Home Features & Finishes
- Garage/Parking:
- GarageAttached Garage
- Interior Features:
- Walk-In ClosetFoyer
- Laundry facilities:
- Utility/Laundry Room
- Property amenities:
- Porch
- Rooms:
- KitchenDining RoomFamily RoomOpen Concept FloorplanPrimary Bedroom Upstairs

Considering this home?
Our expert will guide your tour, in-person or virtual
Need more information?
Text or call (888) 486-2818
Center Lake On The Park Community Details
Community Amenities
- Dog Park
- Playground
- Lake Access
- Club House
- Golf Course
- Community Pool
- Park Nearby
- Amenity Center
- Community Pond
- Cabana
- Tot Lot
- Open Greenspace
- Walking, Jogging, Hike Or Bike Trails
- Gathering Space
- Entertainment
- Master Planned
Neighborhood Details
Saint Cloud, Florida
Osceola County 34771
Schools in Osceola County School District
GreatSchools’ Summary Rating calculation is based on 4 of the school’s themed ratings, including test scores, student/academic progress, college readiness, and equity. This information should only be used as a reference. NewHomesMate is not affiliated with GreatSchools and does not endorse or guarantee this information. Please reach out to schools directly to verify all information and enrollment eligibility. Data provided by GreatSchools.org © 2024
Average Home Price in 34771
Getting Around
Air Quality
Noise Level
74
50Active100
A Soundscore™ rating is a number between 50 (very loud) and 100 (very quiet) that tells you how loud a location is due to environmental noise.
Taxes & HOA
- HOA fee:
- $292/monthly
- HOA fee requirement:
- Mandatory
