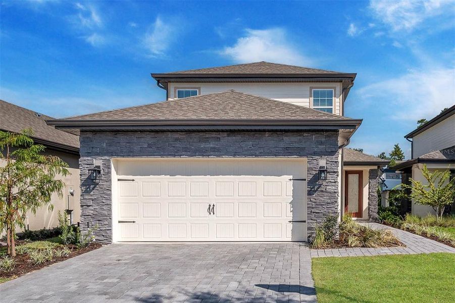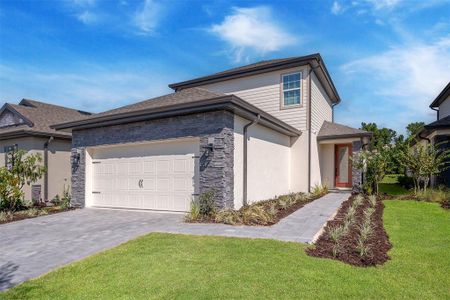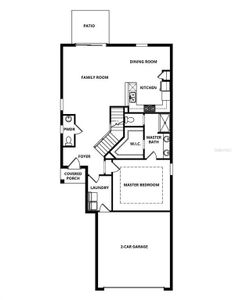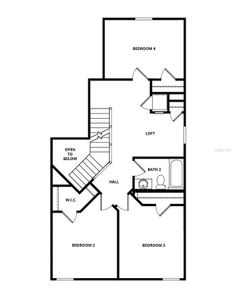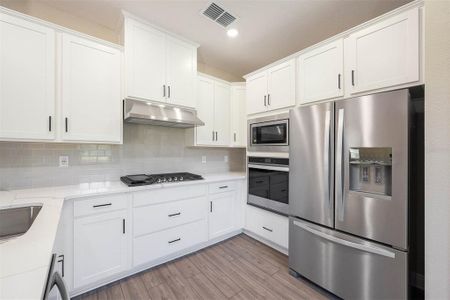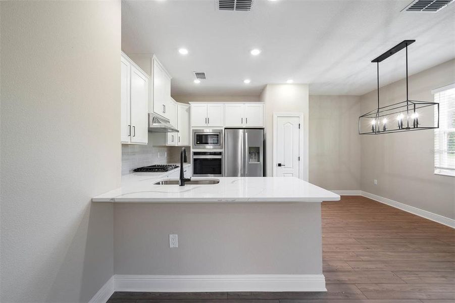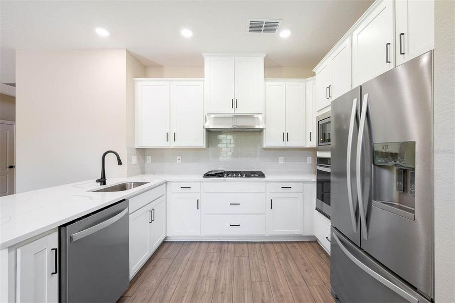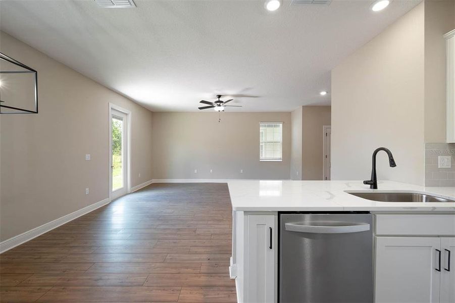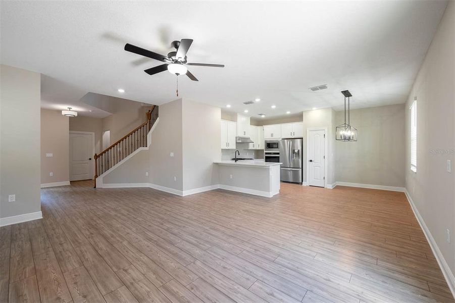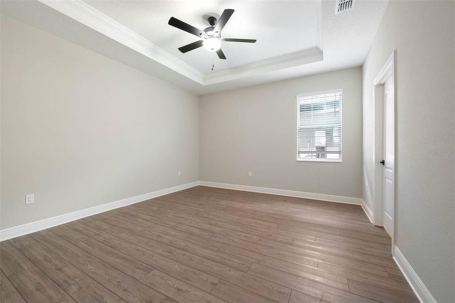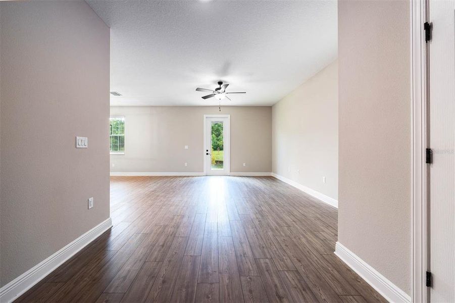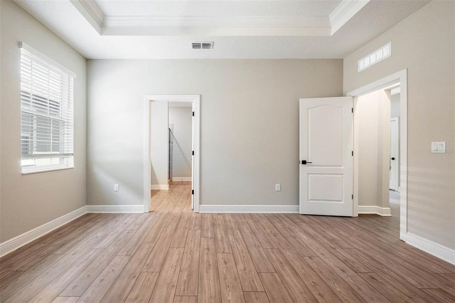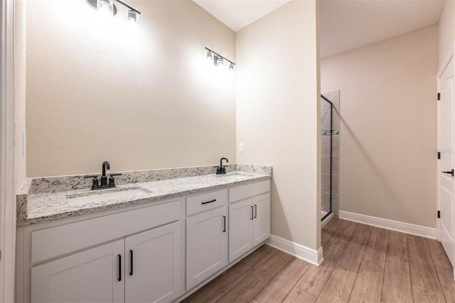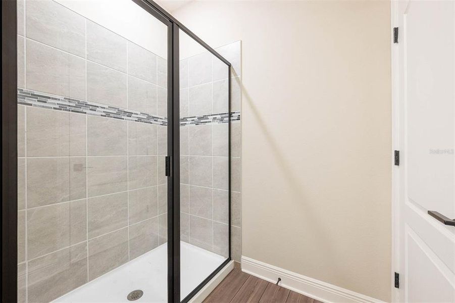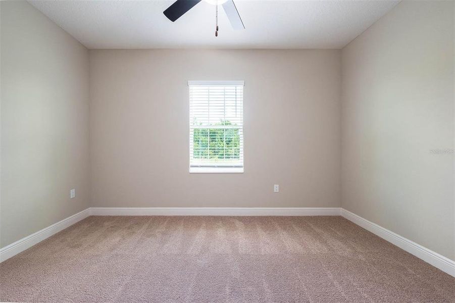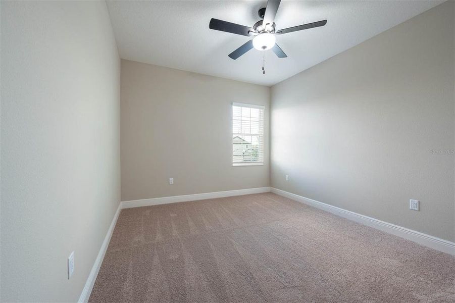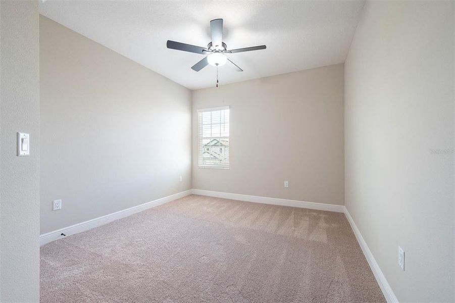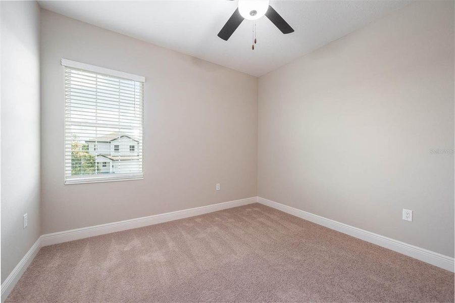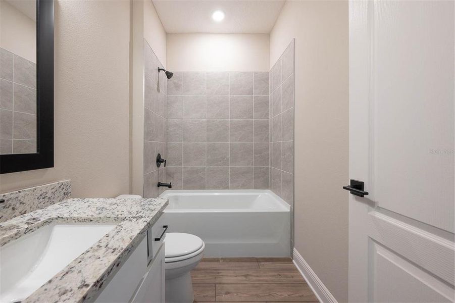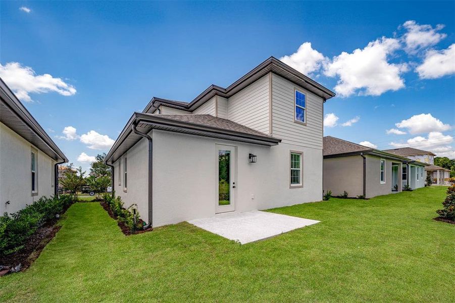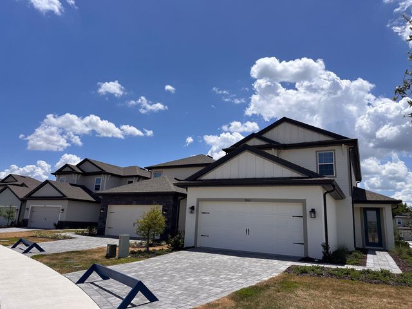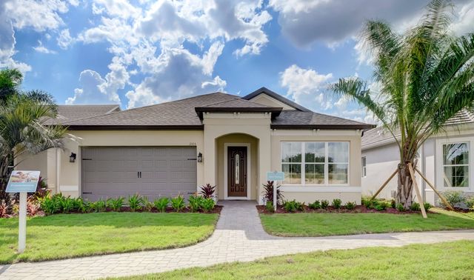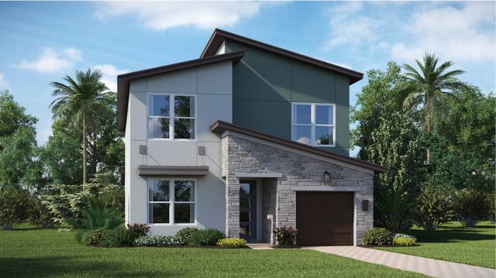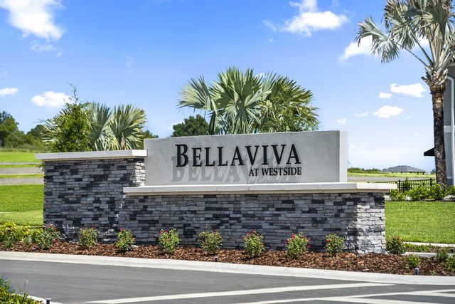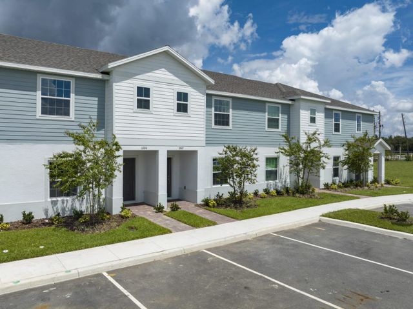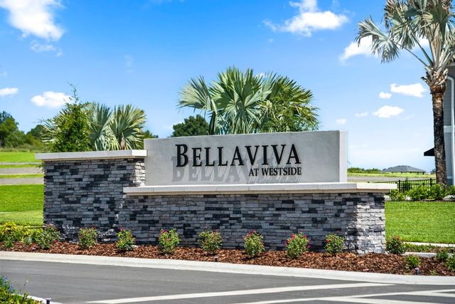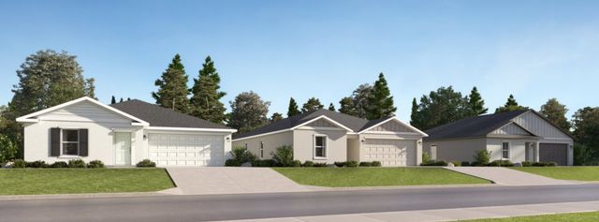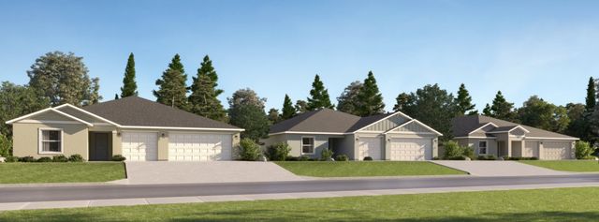Pending/Under Contract
$439,900
7844 Somersworth Drive, Kissimmee, FL 34747
Sirena Plan
4 bd · 2.5 ba · 2 stories · 2,080 sqft
$439,900
Home Highlights
Garage
Attached Garage
Walk-In Closet
Utility/Laundry Room
Dining Room
Carpet Flooring
Central Air
Dishwasher
Microwave Oven
Disposal
Living Room
Vinyl Flooring
Electricity Available
Refrigerator
Door Opener
Home Description
Designed with elegance in mind, the Sirena includes a host of luxury finishes! Featuring a chef-ready kitchen with included appliances, a downstairs master suite, an upstairs bonus loft and multiple walk-in closets, the Sirena comes with everything you may need or want, plus more. The Sirena’s layout is loaded with features and finishes that you will want to see for yourself. The downstairs entertainment space includes a chef-ready kitchen that is ready to be used upon moving in! All new kitchen appliances are included, such as a Whirlpool® refrigerator, stove, microwave and dishwasher. Quartz countertops and tall, upper-wood cabinets with crown molding are also show-stopping details you will love about the heart of the home. The downstairs master bedroom gives a superior level of privacy for homeowners of a Sirena floor plan. Tucked away from the rest of the home, this massive retreat features its own full bath with a shower/tub, double sinks and a large walk-in closet. Families will appreciate the amount of space offered in each bedroom, including the secondary bedrooms upstairs. Three upstairs bedrooms, one of which has its own walk-in closet, and a bonus loft fill the space of the second floor. Customize this loft space into a game room, home office or an extra sitting space for guests! An array of beautiful upgrades come standard with the Sirena plan. Encompassing our CompleteHome Plus™ package found only in select This new-construction home offers incredible value to homeowners as soon as they move in. Hosting has never been easier, thanks to the stainless steel, energy-efficient appliances in the kitchen. In addition to these Whirlpool® appliances, sprawling quartz countertops fill this chef-ready kitchen. Other notable upgrades include designer light fixtures, a Wi-Fi-enabled garage door opener and lush front yard landscaping. Ideally located off I-4 in the Reunion area near ChampionsGate, this magnificent community is minutes from world-renowned theme parks! Living here will feel like an endless vacation. Best of all, residents of Reunion Village are presented with exclusive access to resort amenities such as a 10-acre water park, sports courts, an arcade, a fitness center, a swimming pool and much more!
Home Details
*Pricing and availability are subject to change.- Garage spaces:
- 2
- Property status:
- Pending/Under Contract
- Lot size (acres):
- 0.09
- Size:
- 2,080 sqft
- Stories:
- 2
- Beds:
- 4
- Baths:
- 2.5
- Facing direction:
- Northwest
Construction Details
- Builder Name:
- LGI Homes
- Year Built:
- 2023
- Roof:
- Shingle Roofing
Home Features & Finishes
- Appliances:
- Exhaust FanIce Maker
- Construction Materials:
- StuccoBlock
- Cooling:
- Central Air
- Flooring:
- Vinyl FlooringCarpet Flooring
- Foundation Details:
- Slab
- Garage/Parking:
- Door OpenerGarageAttached Garage
- Home amenities:
- Internet
- Interior Features:
- Window TreatmentsWalk-In ClosetCrown Molding
- Kitchen:
- DishwasherMicrowave OvenRefrigeratorDisposalCook TopKitchen Range
- Laundry facilities:
- WasherUtility/Laundry Room
- Lighting:
- Exterior LightingStreet Lights
- Pets:
- Pets Allowed
- Rooms:
- Bonus RoomDining RoomLiving RoomOpen Concept Floorplan
- Security system:
- Smoke Detector

Considering this home?
Our expert will guide your tour, in-person or virtual
Need more information?
Text or call (888) 486-2818
Utility Information
- Heating:
- Electric Heating, Heat Pump, Thermostat, Water Heater
- Utilities:
- Electricity Available, Natural Gas Available, Underground Utilities, Internet-Fiber, Phone Available, Cable Available, Sewer Available, Water Available
Community Amenities
- Dog Park
- Playground
- Club House
- Tennis Courts
- Gated Community
- Community Pool
- Park Nearby
- Security Guard/Safety Office
- Sidewalks Available
Neighborhood Details
Kissimmee, Florida
Osceola County 34747
Schools in Osceola County School District
GreatSchools’ Summary Rating calculation is based on 4 of the school’s themed ratings, including test scores, student/academic progress, college readiness, and equity. This information should only be used as a reference. NewHomesMate is not affiliated with GreatSchools and does not endorse or guarantee this information. Please reach out to schools directly to verify all information and enrollment eligibility. Data provided by GreatSchools.org © 2024
Average Home Price in 34747
Getting Around
Air Quality
Taxes & HOA
- Tax Year:
- 2023
- HOA Name:
- Artemis Lifestyles
- HOA fee:
- $536/monthly
- HOA fee includes:
- Cable TV, Pest Control, Security
Estimated Monthly Payment
Recently Added Communities in this Area
Nearby Communities in Kissimmee
New Homes in Nearby Cities
More New Homes in Kissimmee, FL
Listed by Gayle Van Wagenen, gvwbroker@gmail.com
LGI REALTY- FLORIDA, LLC, MLS TB8312371
LGI REALTY- FLORIDA, LLC, MLS TB8312371
IDX information is provided exclusively for personal, non-commercial use, and may not be used for any purpose other than to identify prospective properties consumers may be interested in purchasing. Information is deemed reliable but not guaranteed. Some IDX listings have been excluded from this website. Listing Information presented by local MLS brokerage: NewHomesMate LLC (888) 486-2818
Read MoreLast checked Nov 20, 8:00 am
