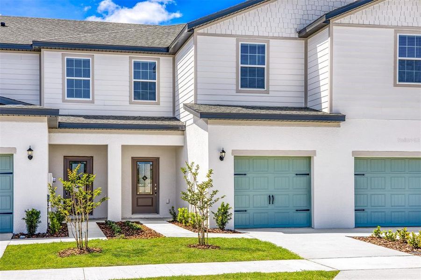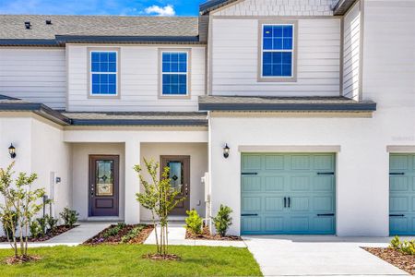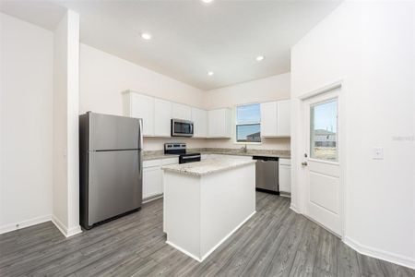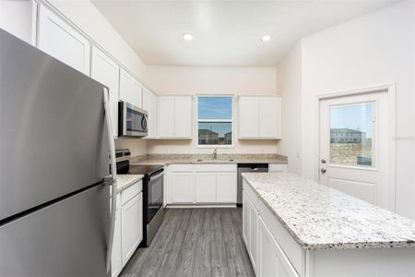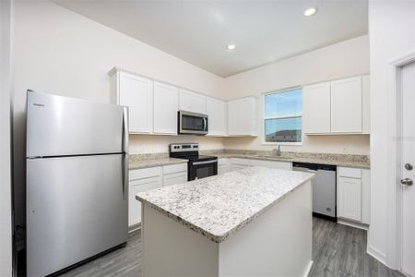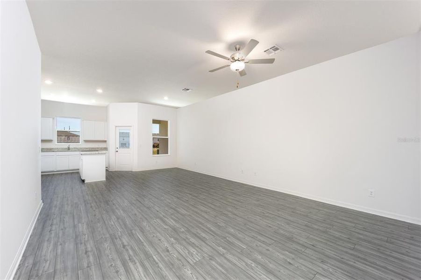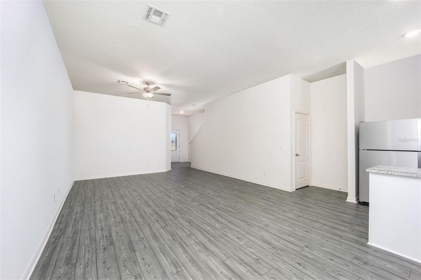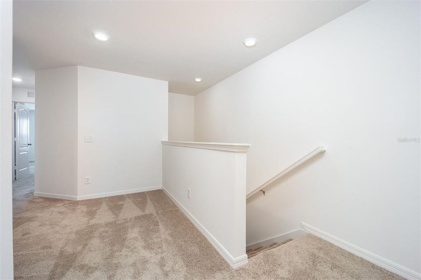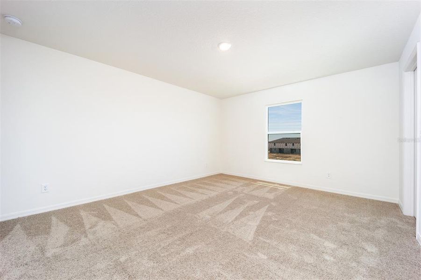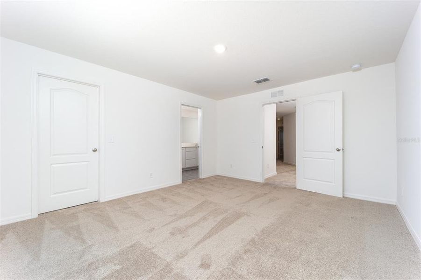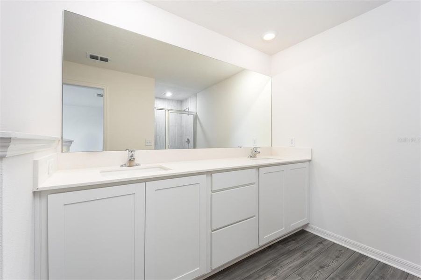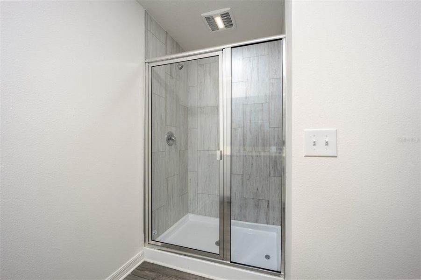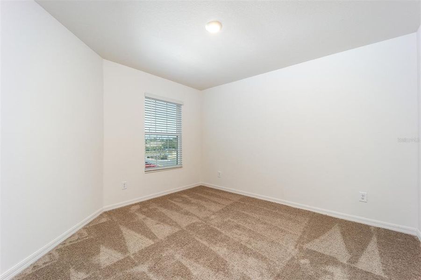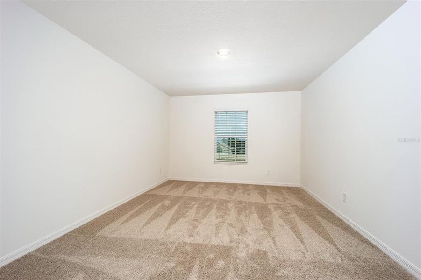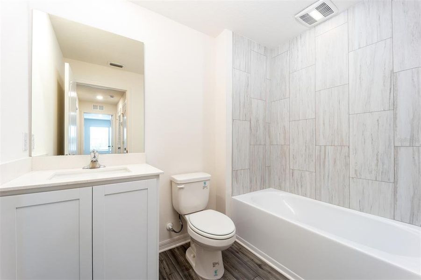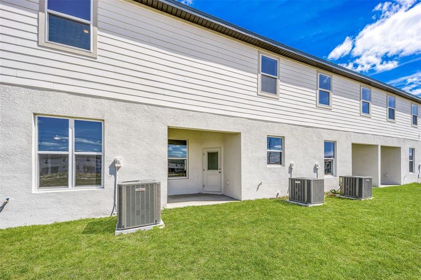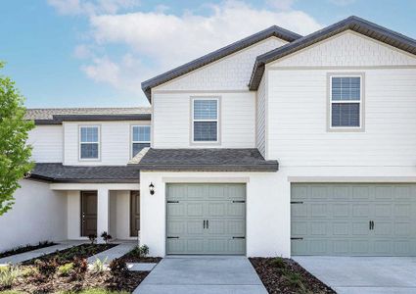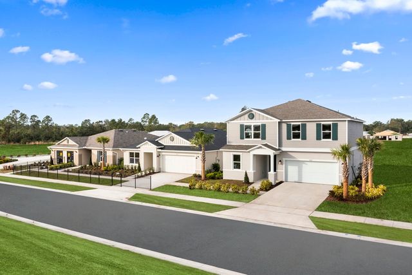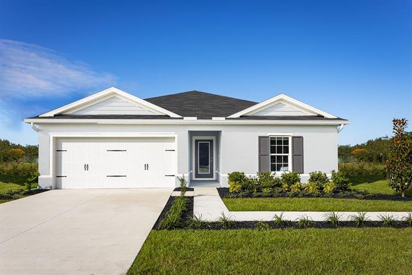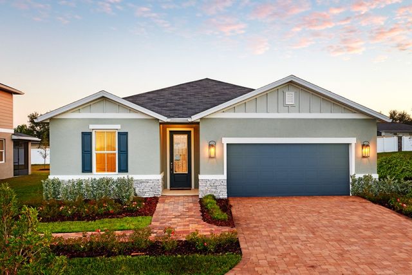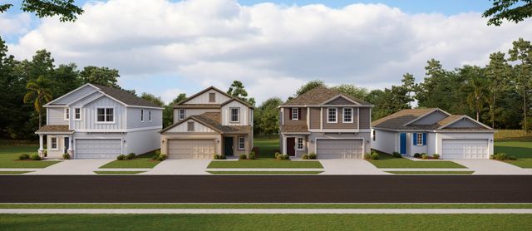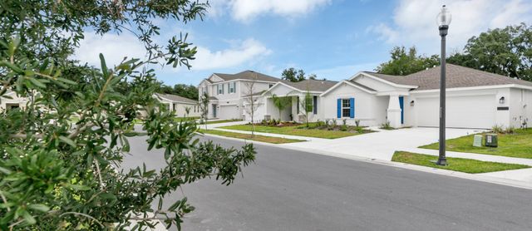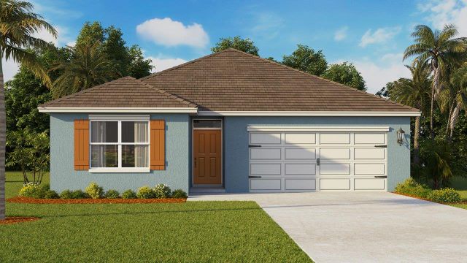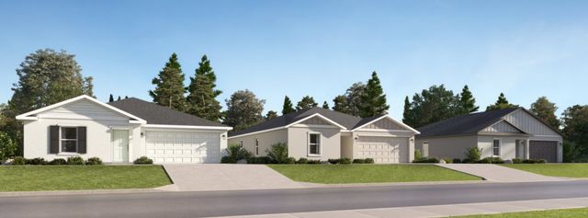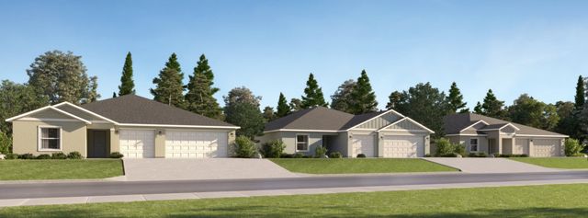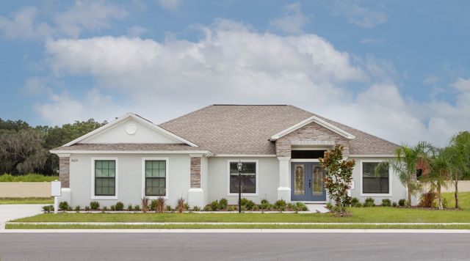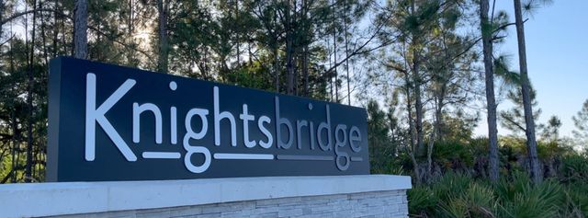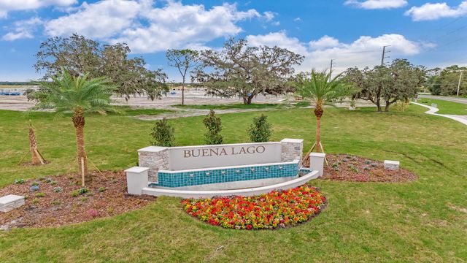Move-in Ready
Reduced prices
$311,900
3 bd · 2.5 ba · 2 stories · 1,731 sqft
Reduced prices
$311,900
Home Highlights
Garage
Attached Garage
Walk-In Closet
Utility/Laundry Room
Family Room
Porch
Patio
Carpet Flooring
Central Air
Dishwasher
Microwave Oven
Disposal
Kitchen
Vinyl Flooring
Primary Bedroom Upstairs
Home Description
Space and style are found throughout the Pensacola floor plan at Sol Vista. An open-concept layout with a chef-ready kitchen makes the Pensacola perfect for hosting! Homeowners will also enjoy having added space with an upstairs loft. With three bedrooms, two-and-a-half baths, and multiple walk-in closets, this home is perfect for any growing family! There is no better place to unwind after a long day than the spacious master retreat in the Pensacola floor plan. The sizeable bedroom will fit a king-size bed and dresser perfectly. Homeowners will also love the double sink vanity, cabinet space and the step-in shower featured in bathroom. The luxurious walk-in closet is perfect for a wardrobe of any size. The open-concept featured in the Pensacola is perfect for hosting friends and family. The chef-ready kitchen allows you to prepare all your favorite meals for guests and the adjoining dining room provides enough space for everyone to gather comfortably. Guest will enjoy sharing stories under the covered patio or a game night in the spacious family room after dinner. Everyone will enjoy gathering for holiday parties in your home! With a fun community park for the kids to run around in, and so many nearby attractions, your family adventures will be endless. You don’t want to miss out on owning a home in this truly unbeatable location.
Home Details
*Pricing and availability are subject to change.- Garage spaces:
- 1
- Property status:
- Move-in Ready
- Size:
- 1,731 sqft
- Stories:
- 2
- Beds:
- 3
- Baths:
- 2.5
- Facing direction:
- Northwest
Construction Details
- Builder Name:
- LGI Homes
- Year Built:
- 2024
- Roof:
- Shingle Roofing
Home Features & Finishes
- Appliances:
- Exhaust FanIce Maker
- Construction Materials:
- StuccoBlock
- Cooling:
- Central Air
- Flooring:
- Vinyl FlooringCarpet Flooring
- Foundation Details:
- Slab
- Garage/Parking:
- Door OpenerGarageAttached Garage
- Home amenities:
- Internet
- Interior Features:
- Window TreatmentsWalk-In ClosetSliding Doors
- Kitchen:
- DishwasherMicrowave OvenRefrigeratorDisposalKitchen Range
- Laundry facilities:
- Laundry Facilities On Upper LevelDryerWasherUtility/Laundry Room
- Lighting:
- Exterior LightingStreet Lights
- Pets:
- Pets Allowed
- Property amenities:
- SidewalkPatioPorch
- Rooms:
- Bonus RoomKitchenFamily RoomOpen Concept FloorplanPrimary Bedroom Upstairs
- Security system:
- Smoke Detector

Considering this home?
Our expert will guide your tour, in-person or virtual
Need more information?
Text or call (888) 486-2818
Utility Information
- Heating:
- Electric Heating, Heat Pump, Thermostat, Water Heater, Central Heating
- Utilities:
- Electricity Available, Underground Utilities, Internet-Fiber, Phone Available, Cable Available, Sewer Available, Water Available
Sol Vista Community Details
Community Amenities
- Playground
- Park Nearby
- Sidewalks Available
- Walking, Jogging, Hike Or Bike Trails
Neighborhood Details
Dundee, Florida
Polk County 33838
Schools in Polk County School District
GreatSchools’ Summary Rating calculation is based on 4 of the school’s themed ratings, including test scores, student/academic progress, college readiness, and equity. This information should only be used as a reference. NewHomesMate is not affiliated with GreatSchools and does not endorse or guarantee this information. Please reach out to schools directly to verify all information and enrollment eligibility. Data provided by GreatSchools.org © 2024
Average Home Price in 33838
Getting Around
Air Quality
Noise Level
89
50Calm100
A Soundscore™ rating is a number between 50 (very loud) and 100 (very quiet) that tells you how loud a location is due to environmental noise.
Taxes & HOA
- Tax Year:
- 2024
- HOA Name:
- Melrose Management
- HOA fee:
- $148/monthly
- HOA fee requirement:
- Mandatory
Estimated Monthly Payment
Recently Added Communities in this Area
Nearby Communities in Dundee
New Homes in Nearby Cities
More New Homes in Dundee, FL
Listed by Gayle Van Wagenen, gvwbroker@gmail.com
LGI REALTY- FLORIDA, LLC, MLS TB8313494
LGI REALTY- FLORIDA, LLC, MLS TB8313494
IDX information is provided exclusively for personal, non-commercial use, and may not be used for any purpose other than to identify prospective properties consumers may be interested in purchasing. Information is deemed reliable but not guaranteed. Some IDX listings have been excluded from this website. Listing Information presented by local MLS brokerage: NewHomesMate LLC (888) 486-2818
Read MoreLast checked Nov 23, 8:00 am
